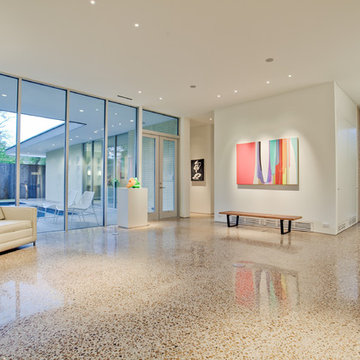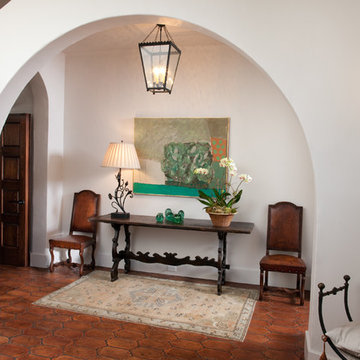Idées déco d'entrées avec un mur blanc
Trier par :
Budget
Trier par:Populaires du jour
201 - 220 sur 42 304 photos
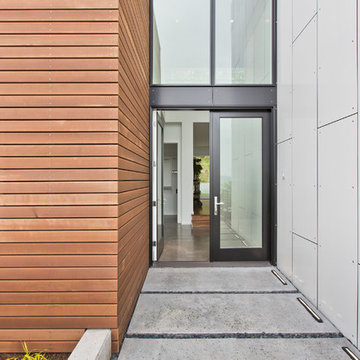
Entry walkway and door to the Rogue House
Réalisation d'une porte d'entrée minimaliste de taille moyenne avec un mur blanc, sol en béton ciré, une porte double et une porte en verre.
Réalisation d'une porte d'entrée minimaliste de taille moyenne avec un mur blanc, sol en béton ciré, une porte double et une porte en verre.

Laurey W. Glenn (courtesy Southern Living)
Aménagement d'une entrée campagne avec un couloir et un mur blanc.
Aménagement d'une entrée campagne avec un couloir et un mur blanc.
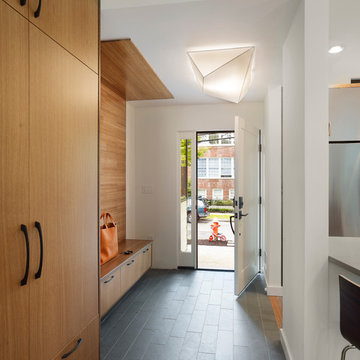
Todd Mason, Halkin Photography
Idées déco pour une entrée contemporaine avec un vestiaire, un mur blanc, un sol en ardoise et un sol gris.
Idées déco pour une entrée contemporaine avec un vestiaire, un mur blanc, un sol en ardoise et un sol gris.

This stately Georgian home in West Newton Hill, Massachusetts was originally built in 1917 for John W. Weeks, a Boston financier who went on to become a U.S. Senator and U.S. Secretary of War. The home’s original architectural details include an elaborate 15-inch deep dentil soffit at the eaves, decorative leaded glass windows, custom marble windowsills, and a beautiful Monson slate roof. Although the owners loved the character of the original home, its formal layout did not suit the family’s lifestyle. The owners charged Meyer & Meyer with complete renovation of the home’s interior, including the design of two sympathetic additions. The first includes an office on the first floor with master bath above. The second and larger addition houses a family room, playroom, mudroom, and a three-car garage off of a new side entry.
Front exterior by Sam Gray. All others by Richard Mandelkorn.
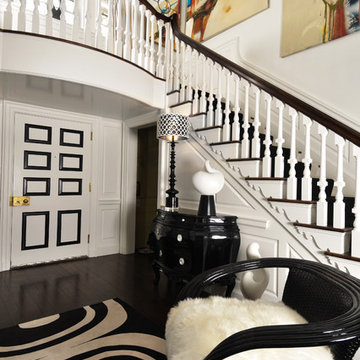
At the Entrance way to the foyer, we placed a bombe chest which we had lacquered in black and placed a oversized chair covered in faux white fur. The front door was painted in black and white.

http://www.cookarchitectural.com
Perched on wooded hilltop, this historical estate home was thoughtfully restored and expanded, addressing the modern needs of a large family and incorporating the unique style of its owners. The design is teeming with custom details including a porte cochère and fox head rain spouts, providing references to the historical narrative of the site’s long history.
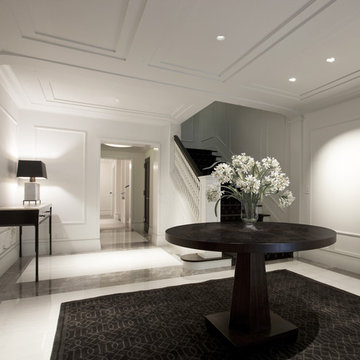
Transitional foyer expresses hints of traditional design mixed with the look of contemporary design.
Idées déco pour un hall d'entrée contemporain avec un mur blanc et un sol en marbre.
Idées déco pour un hall d'entrée contemporain avec un mur blanc et un sol en marbre.
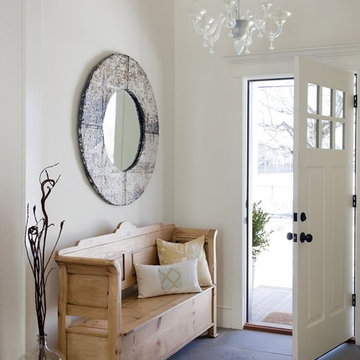
2011 EcoHome Design Award Winner
Key to the successful design were the homeowner priorities of family health, energy performance, and optimizing the walk-to-town construction site. To maintain health and air quality, the home features a fresh air ventilation system with energy recovery, a whole house HEPA filtration system, radiant & radiator heating distribution, and low/no VOC materials. The home’s energy performance focuses on passive heating/cooling techniques, natural daylighting, an improved building envelope, and efficient mechanical systems, collectively achieving overall energy performance of 50% better than code. To address the site opportunities, the home utilizes a footprint that maximizes southern exposure in the rear while still capturing the park view in the front.
ZeroEnergy Design | Green Architecture & Mechanical Design
www.ZeroEnergy.com
Kauffman Tharp Design | Interior Design
www.ktharpdesign.com
Photos by Eric Roth

Idée de décoration pour une grande entrée chalet avec un mur blanc, parquet clair, un sol marron et un plafond en bois.

Idée de décoration pour un hall d'entrée champêtre avec un mur blanc, parquet clair, une porte double et une porte en verre.

The tuscan columns and detailed trimwork of this new covered entrance gave the home a a much stronger visual presence.
Aménagement d'une très grande porte d'entrée classique avec un mur blanc, une porte simple, une porte noire et un sol gris.
Aménagement d'une très grande porte d'entrée classique avec un mur blanc, une porte simple, une porte noire et un sol gris.

This full home mid-century remodel project is in an affluent community perched on the hills known for its spectacular views of Los Angeles. Our retired clients were returning to sunny Los Angeles from South Carolina. Amidst the pandemic, they embarked on a two-year-long remodel with us - a heartfelt journey to transform their residence into a personalized sanctuary.
Opting for a crisp white interior, we provided the perfect canvas to showcase the couple's legacy art pieces throughout the home. Carefully curating furnishings that complemented rather than competed with their remarkable collection. It's minimalistic and inviting. We created a space where every element resonated with their story, infusing warmth and character into their newly revitalized soulful home.

Inspiration pour une entrée traditionnelle avec parquet clair, une porte simple, une porte en bois brun, un mur blanc et un sol beige.

Exemple d'un très grand hall d'entrée chic avec un mur blanc, un sol en bois brun et un sol marron.

Aménagement d'une entrée moderne de taille moyenne avec un couloir, une porte blanche, un mur blanc, parquet clair et un sol beige.
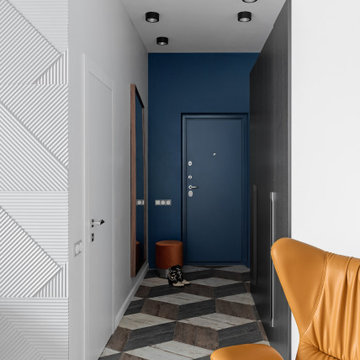
Холл
Cette image montre une entrée design de taille moyenne avec un couloir, un mur blanc, une porte simple, une porte bleue et un sol multicolore.
Cette image montre une entrée design de taille moyenne avec un couloir, un mur blanc, une porte simple, une porte bleue et un sol multicolore.

Idée de décoration pour une entrée champêtre de taille moyenne avec un couloir, un mur blanc, un sol en bois brun et un sol marron.
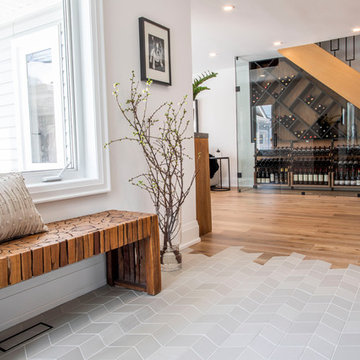
Réalisation d'une entrée design de taille moyenne avec un vestiaire, un mur blanc, un sol en carrelage de porcelaine, une porte simple, une porte blanche et un sol gris.
Idées déco d'entrées avec un mur blanc
11
