Entrée
Trier par :
Budget
Trier par:Populaires du jour
201 - 220 sur 22 662 photos
1 sur 2

Idée de décoration pour un hall d'entrée craftsman avec un sol en bois brun, un mur gris, une porte simple et une porte en bois foncé.

Interior Design:
Anne Norton
AND interior Design Studio
Berkeley, CA 94707
Cette image montre un très grand hall d'entrée traditionnel avec un mur blanc, un sol en bois brun, une porte simple, une porte noire et un sol marron.
Cette image montre un très grand hall d'entrée traditionnel avec un mur blanc, un sol en bois brun, une porte simple, une porte noire et un sol marron.
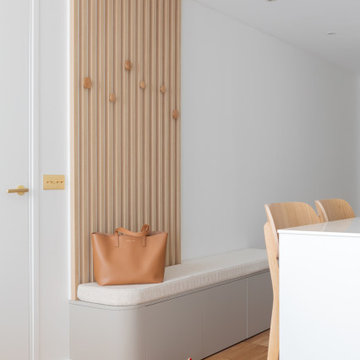
Dans l’entrée, les menuiseries sont faites sur mesure avec des lignes épurées et sophistiquées, ajoutant une touche de raffinement.
Réalisation d'un hall d'entrée design de taille moyenne avec un mur blanc, un sol en bois brun, une porte simple et du lambris de bois.
Réalisation d'un hall d'entrée design de taille moyenne avec un mur blanc, un sol en bois brun, une porte simple et du lambris de bois.

Expansive entryway leading to an open concept living room, with a private office and formal dining room off the main entrance.
Idée de décoration pour une entrée champêtre avec un sol en bois brun, une porte noire et poutres apparentes.
Idée de décoration pour une entrée champêtre avec un sol en bois brun, une porte noire et poutres apparentes.

Exemple d'un grand hall d'entrée nature avec un mur gris, un sol en bois brun, une porte double, une porte en bois foncé, un sol marron et du lambris.

Modern and clean entryway with extra space for coats, hats, and shoes.
.
.
interior designer, interior, design, decorator, residential, commercial, staging, color consulting, product design, full service, custom home furnishing, space planning, full service design, furniture and finish selection, interior design consultation, functionality, award winning designers, conceptual design, kitchen and bathroom design, custom cabinetry design, interior elevations, interior renderings, hardware selections, lighting design, project management, design consultation
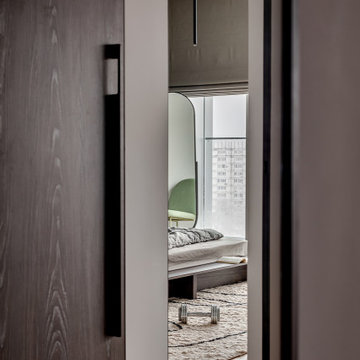
Réalisation d'une entrée design de taille moyenne avec un couloir, un mur blanc, un sol en bois brun, une porte simple et un sol marron.

The front entry is opened up and unique storage cabinetry is added to handle clothing, shoes and pantry storage for the kitchen. Design and construction by Meadowlark Design + Build in Ann Arbor, Michigan. Professional photography by Sean Carter.

Our Austin studio decided to go bold with this project by ensuring that each space had a unique identity in the Mid-Century Modern style bathroom, butler's pantry, and mudroom. We covered the bathroom walls and flooring with stylish beige and yellow tile that was cleverly installed to look like two different patterns. The mint cabinet and pink vanity reflect the mid-century color palette. The stylish knobs and fittings add an extra splash of fun to the bathroom.
The butler's pantry is located right behind the kitchen and serves multiple functions like storage, a study area, and a bar. We went with a moody blue color for the cabinets and included a raw wood open shelf to give depth and warmth to the space. We went with some gorgeous artistic tiles that create a bold, intriguing look in the space.
In the mudroom, we used siding materials to create a shiplap effect to create warmth and texture – a homage to the classic Mid-Century Modern design. We used the same blue from the butler's pantry to create a cohesive effect. The large mint cabinets add a lighter touch to the space.
---
Project designed by the Atomic Ranch featured modern designers at Breathe Design Studio. From their Austin design studio, they serve an eclectic and accomplished nationwide clientele including in Palm Springs, LA, and the San Francisco Bay Area.
For more about Breathe Design Studio, see here: https://www.breathedesignstudio.com/
To learn more about this project, see here: https://www.breathedesignstudio.com/atomic-ranch
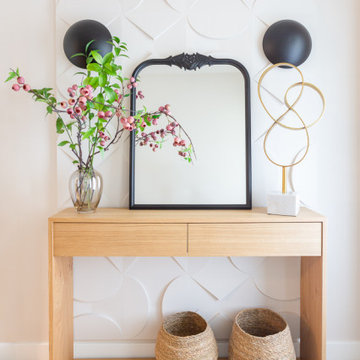
Aménagement d'une petite entrée moderne avec un couloir, un mur blanc, un sol en bois brun et un sol beige.

Entry Foyer
Cette image montre un hall d'entrée rustique de taille moyenne avec un mur blanc, un sol en bois brun, une porte simple, une porte en verre, un sol beige et du lambris de bois.
Cette image montre un hall d'entrée rustique de taille moyenne avec un mur blanc, un sol en bois brun, une porte simple, une porte en verre, un sol beige et du lambris de bois.
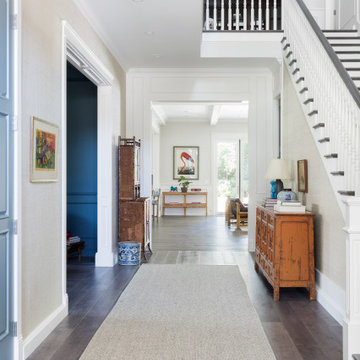
Idée de décoration pour un grand hall d'entrée bohème avec un mur beige, un sol en bois brun, un sol marron et du papier peint.
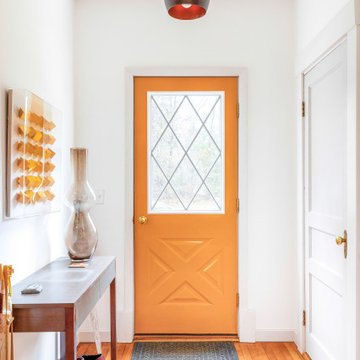
Painting the door in a bright yellow created a warm welcome and set the expectation for entering the home. The color pops throughout the house creating an energizing, yet surprisingly calm feel no matter which room you are in.
The home itself has a golden energy and the pops of yellow both embrace and enhance the incredible light that floods through the windows.
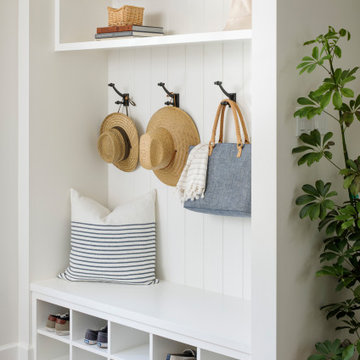
Idées déco pour une petite entrée moderne avec un vestiaire, un mur blanc, un sol en bois brun et un sol marron.

Inspiration pour une porte d'entrée rustique de taille moyenne avec un mur blanc, un sol en bois brun, une porte simple, une porte rouge et poutres apparentes.

Another angle.
Idées déco pour un hall d'entrée classique de taille moyenne avec un mur gris, un sol en bois brun, une porte simple, une porte en bois foncé et un sol marron.
Idées déco pour un hall d'entrée classique de taille moyenne avec un mur gris, un sol en bois brun, une porte simple, une porte en bois foncé et un sol marron.
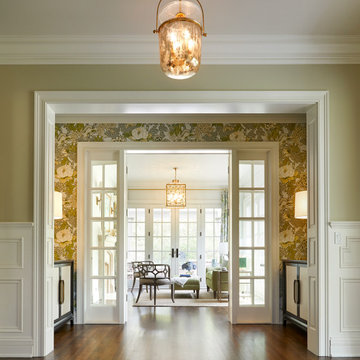
Entryway
Cette photo montre un hall d'entrée chic avec un mur beige, un sol en bois brun et un sol marron.
Cette photo montre un hall d'entrée chic avec un mur beige, un sol en bois brun et un sol marron.

The goal for this Point Loma home was to transform it from the adorable beach bungalow it already was by expanding its footprint and giving it distinctive Craftsman characteristics while achieving a comfortable, modern aesthetic inside that perfectly caters to the active young family who lives here. By extending and reconfiguring the front portion of the home, we were able to not only add significant square footage, but create much needed usable space for a home office and comfortable family living room that flows directly into a large, open plan kitchen and dining area. A custom built-in entertainment center accented with shiplap is the focal point for the living room and the light color of the walls are perfect with the natural light that floods the space, courtesy of strategically placed windows and skylights. The kitchen was redone to feel modern and accommodate the homeowners busy lifestyle and love of entertaining. Beautiful white kitchen cabinetry sets the stage for a large island that packs a pop of color in a gorgeous teal hue. A Sub-Zero classic side by side refrigerator and Jenn-Air cooktop, steam oven, and wall oven provide the power in this kitchen while a white subway tile backsplash in a sophisticated herringbone pattern, gold pulls and stunning pendant lighting add the perfect design details. Another great addition to this project is the use of space to create separate wine and coffee bars on either side of the doorway. A large wine refrigerator is offset by beautiful natural wood floating shelves to store wine glasses and house a healthy Bourbon collection. The coffee bar is the perfect first top in the morning with a coffee maker and floating shelves to store coffee and cups. Luxury Vinyl Plank (LVP) flooring was selected for use throughout the home, offering the warm feel of hardwood, with the benefits of being waterproof and nearly indestructible - two key factors with young kids!
For the exterior of the home, it was important to capture classic Craftsman elements including the post and rock detail, wood siding, eves, and trimming around windows and doors. We think the porch is one of the cutest in San Diego and the custom wood door truly ties the look and feel of this beautiful home together.
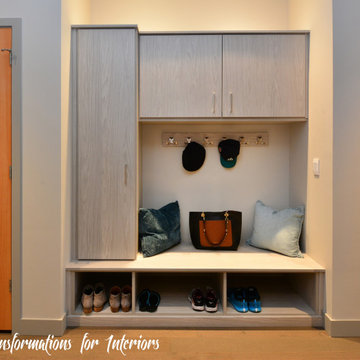
Custom cubbies allow for the owners to slip out of their gym clothes or outer wear and into their comfy clothes.
Cette photo montre une petite entrée moderne avec un vestiaire, un mur gris, un sol en bois brun, une porte pivot, une porte grise et un sol beige.
Cette photo montre une petite entrée moderne avec un vestiaire, un mur gris, un sol en bois brun, une porte pivot, une porte grise et un sol beige.
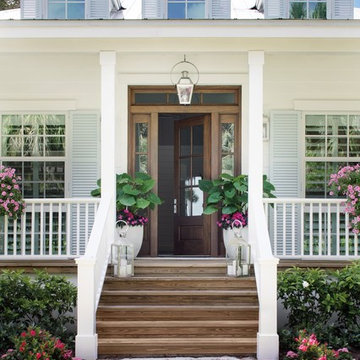
Charming summer home was built with the true Florida Cracker architecture of the past, & blends perfectly with its historic surroundings. Cracker architecture was used widely in the 19th century in Florida, characterized by metal roofs, wrap around porches, long & straight central hallways from the front to the back of the home. Featured in the latest issue of Cottages & Bungalows, designed by Pineapple, Palms, Etc.
11