Idées déco d'entrées avec un sol en bois brun
Trier par :
Budget
Trier par:Populaires du jour
201 - 220 sur 22 672 photos
1 sur 2
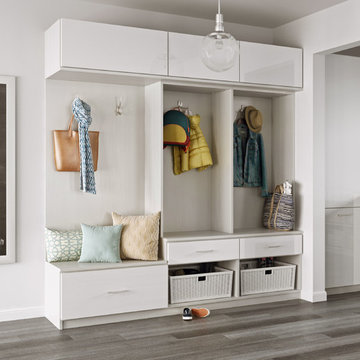
With plenty of sleek cabinet space, a laundry room becomes both serene and efficient.
Cette image montre une grande entrée traditionnelle avec un vestiaire, un mur blanc, un sol en bois brun et un sol gris.
Cette image montre une grande entrée traditionnelle avec un vestiaire, un mur blanc, un sol en bois brun et un sol gris.

Lovely transitional style custom home in Scottsdale, Arizona. The high ceilings, skylights, white cabinetry, and medium wood tones create a light and airy feeling throughout the home. The aesthetic gives a nod to contemporary design and has a sophisticated feel but is also very inviting and warm. In part this was achieved by the incorporation of varied colors, styles, and finishes on the fixtures, tiles, and accessories. The look was further enhanced by the juxtapositional use of black and white to create visual interest and make it fun. Thoughtfully designed and built for real living and indoor/ outdoor entertainment.

This home remodel is a celebration of curves and light. Starting from humble beginnings as a basic builder ranch style house, the design challenge was maximizing natural light throughout and providing the unique contemporary style the client’s craved.
The Entry offers a spectacular first impression and sets the tone with a large skylight and an illuminated curved wall covered in a wavy pattern Porcelanosa tile.
The chic entertaining kitchen was designed to celebrate a public lifestyle and plenty of entertaining. Celebrating height with a robust amount of interior architectural details, this dynamic kitchen still gives one that cozy feeling of home sweet home. The large “L” shaped island accommodates 7 for seating. Large pendants over the kitchen table and sink provide additional task lighting and whimsy. The Dekton “puzzle” countertop connection was designed to aid the transition between the two color countertops and is one of the homeowner’s favorite details. The built-in bistro table provides additional seating and flows easily into the Living Room.
A curved wall in the Living Room showcases a contemporary linear fireplace and tv which is tucked away in a niche. Placing the fireplace and furniture arrangement at an angle allowed for more natural walkway areas that communicated with the exterior doors and the kitchen working areas.
The dining room’s open plan is perfect for small groups and expands easily for larger events. Raising the ceiling created visual interest and bringing the pop of teal from the Kitchen cabinets ties the space together. A built-in buffet provides ample storage and display.
The Sitting Room (also called the Piano room for its previous life as such) is adjacent to the Kitchen and allows for easy conversation between chef and guests. It captures the homeowner’s chic sense of style and joie de vivre.
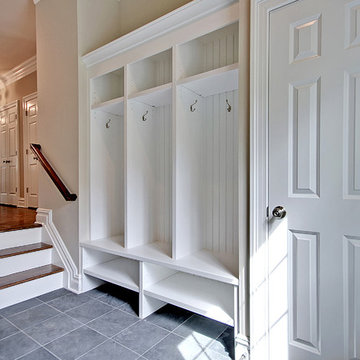
Photography by John Deprima
Réalisation d'une entrée tradition de taille moyenne avec un vestiaire, un mur beige et un sol en bois brun.
Réalisation d'une entrée tradition de taille moyenne avec un vestiaire, un mur beige et un sol en bois brun.
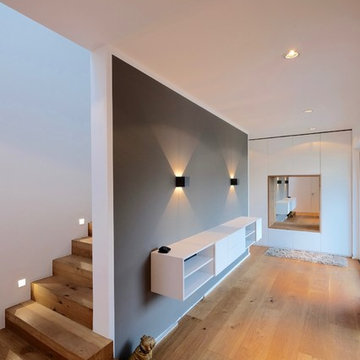
David Justen
Cette photo montre un hall d'entrée moderne de taille moyenne avec un mur gris et un sol en bois brun.
Cette photo montre un hall d'entrée moderne de taille moyenne avec un mur gris et un sol en bois brun.
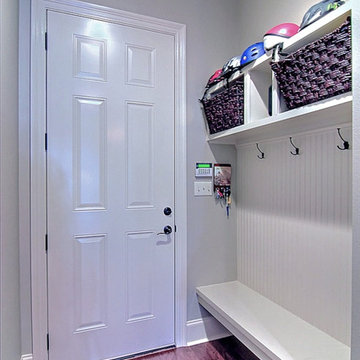
Cette photo montre une petite entrée chic avec un vestiaire, un mur gris et un sol en bois brun.
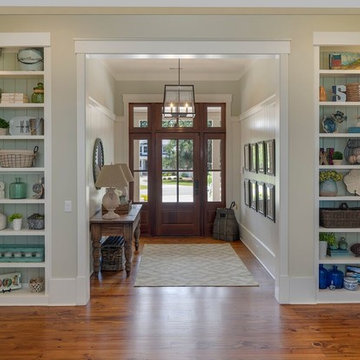
Réalisation d'une grande porte d'entrée marine avec un mur beige, un sol en bois brun, une porte simple et une porte en bois brun.
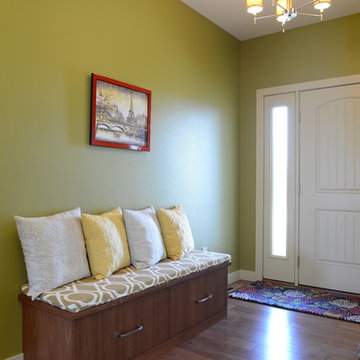
Design by: Bill Tweten, CKD, CBD
Photo by: Robb Siverson
www.robbsiverson.com
A perfect addition to an entry way foyer. This bench built with Crystal cabinetry also gives additional storage with 2 large drawers below the bench. Using Lyptus wood finished in a Nutmeg stain this bench adds warmth to the foyer and is accented with Berenson brushed nickel pulls.
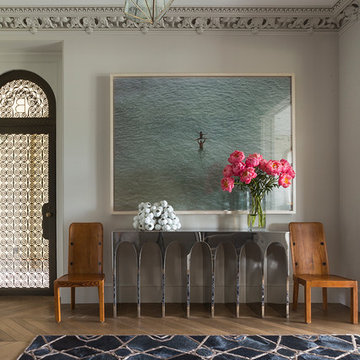
David Duncan Livingston
Aménagement d'une entrée classique avec un mur gris, un sol en bois brun, une porte simple et une porte en verre.
Aménagement d'une entrée classique avec un mur gris, un sol en bois brun, une porte simple et une porte en verre.
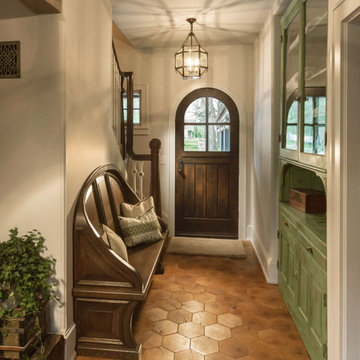
Project Mgt. and Interior Design:
www.collaborative-design.com
Photography: Edmunds Studios
Cette image montre une entrée traditionnelle de taille moyenne avec un couloir, un mur beige, une porte simple, une porte en bois foncé et un sol en bois brun.
Cette image montre une entrée traditionnelle de taille moyenne avec un couloir, un mur beige, une porte simple, une porte en bois foncé et un sol en bois brun.
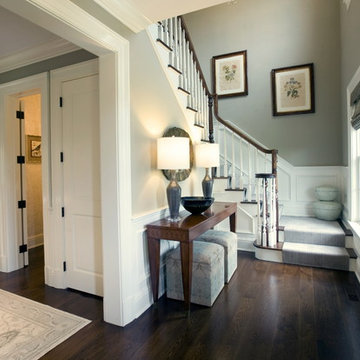
Mixing traditional and refined furnishings with Neo-classic and contemporary lines give the rooms an air of sophistication.
Idée de décoration pour un petit hall d'entrée tradition avec un mur bleu et un sol en bois brun.
Idée de décoration pour un petit hall d'entrée tradition avec un mur bleu et un sol en bois brun.
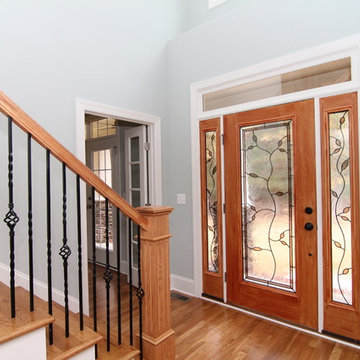
In this craftsman home design, the owners requested a stained glass front door with matching stained glass sidelights. The leaf pattern emphasizes the earthy, mountain house feel of this home.
Just inside the full glass front door, you can see the formal home office to the left and the craftsman staircase up-front.
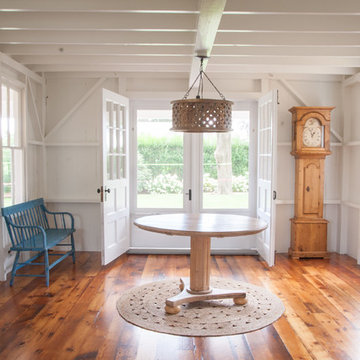
Idées déco pour un hall d'entrée bord de mer de taille moyenne avec un sol en bois brun, une porte double, une porte en verre et un mur blanc.
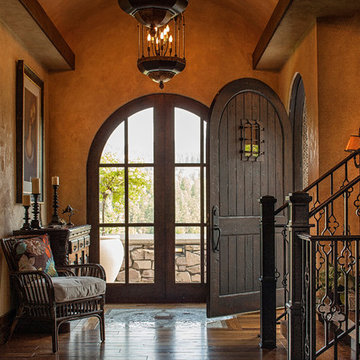
Idées déco pour un grand hall d'entrée méditerranéen avec une porte simple, une porte en bois foncé, un mur beige, un sol en bois brun et un sol marron.
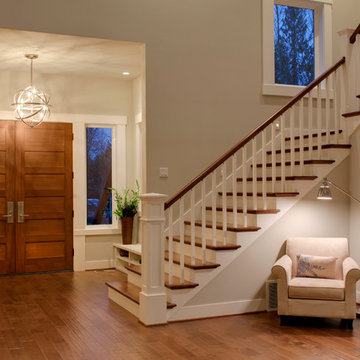
Photo: Clarity NW Photography
Cette image montre un grand hall d'entrée design avec un mur gris, un sol en bois brun, une porte double et une porte en bois brun.
Cette image montre un grand hall d'entrée design avec un mur gris, un sol en bois brun, une porte double et une porte en bois brun.
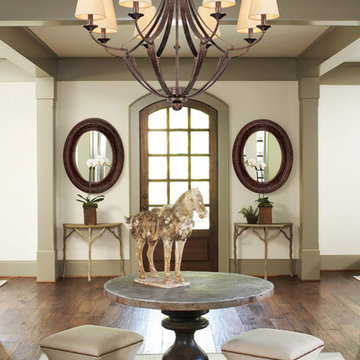
Capital Lighting
Idées déco pour une entrée classique avec un sol en bois brun, une porte simple et une porte en bois brun.
Idées déco pour une entrée classique avec un sol en bois brun, une porte simple et une porte en bois brun.
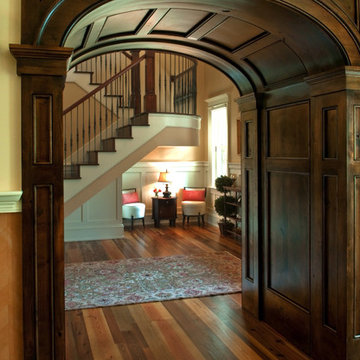
Cette image montre une entrée traditionnelle avec un mur beige et un sol en bois brun.
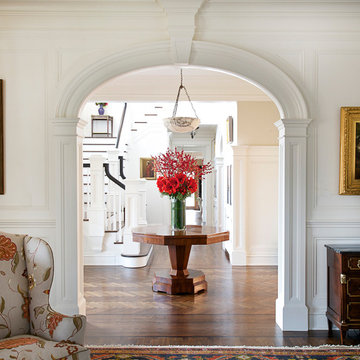
Foyer: Two-story open main stairwell with deep, double-entry arches that separate the entry hall and the stair hall. Extensive moldings and custom-built paneling. White oak floor with two custom pattern herringbone designs and French knots.
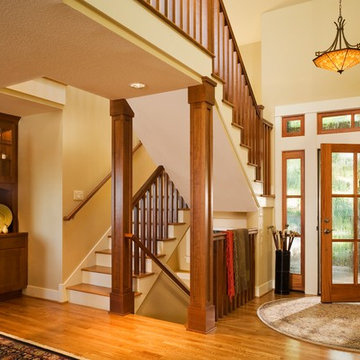
David Papazian
Aménagement d'un hall d'entrée classique avec un mur beige, un sol en bois brun, une porte simple et une porte en verre.
Aménagement d'un hall d'entrée classique avec un mur beige, un sol en bois brun, une porte simple et une porte en verre.
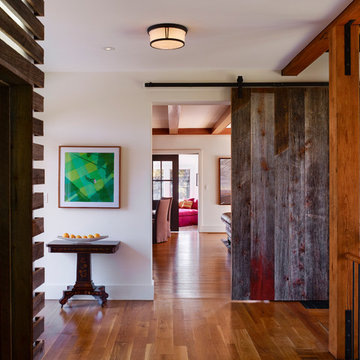
Jeffrey Totoro Photography,
Original oil paintings by Max Mason; www.maxmasonartist.com
Aménagement d'une entrée campagne avec un sol en bois brun.
Aménagement d'une entrée campagne avec un sol en bois brun.
Idées déco d'entrées avec un sol en bois brun
11