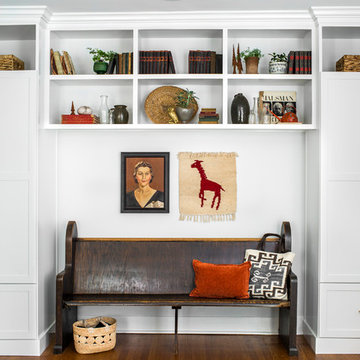Idées déco d'entrées avec un sol en bois brun
Trier par :
Budget
Trier par:Populaires du jour
221 - 240 sur 22 662 photos
1 sur 2
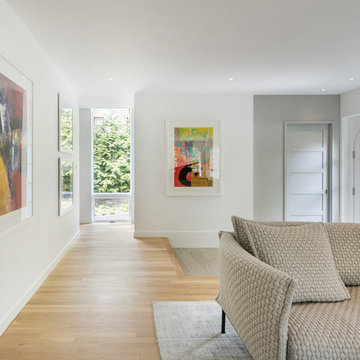
Image Courtesy © Nat Rae
Aménagement d'une entrée moderne avec un mur blanc, un sol en bois brun, une porte simple et une porte blanche.
Aménagement d'une entrée moderne avec un mur blanc, un sol en bois brun, une porte simple et une porte blanche.

When the family comes in from the garage they enter into this great entry space. This space has it all! Equipped with storage for coats, hats, bags, shoes, etc. as well as a desk for family bills and drop-zone, and access directly to the laundry room and the kitchen, this space is really a main hub when entering the home. Double barn doors hide the laundry room from view while still allowing for complete access. The dark hooks on the mud-bench play off the dark barn door hardware and provide a beautiful contrast against the blue painted bench and breadboard backing. A dark stained desk, which coordinates beautifully with the barn doors, helps complete the space.

Entry way designed and built by Gowler Homes, photo taken by Jacey Caldwell Photography
Réalisation d'un hall d'entrée champêtre de taille moyenne avec un mur blanc, un sol en bois brun, une porte double, une porte noire et un sol marron.
Réalisation d'un hall d'entrée champêtre de taille moyenne avec un mur blanc, un sol en bois brun, une porte double, une porte noire et un sol marron.

Cette image montre une entrée rustique avec un mur blanc, un sol en bois brun, une porte blanche, un sol marron et une porte simple.

Off the main entry, enter the mud room to access four built-in lockers with a window seat, making getting in and out the door a breeze. Custom barn doors flank the doorway and add a warm farmhouse flavor.
For more photos of this project visit our website: https://wendyobrienid.com.
Photography by Valve Interactive: https://valveinteractive.com/

Cette photo montre un grand hall d'entrée craftsman avec un mur jaune, un sol en bois brun, une porte simple et une porte en bois brun.
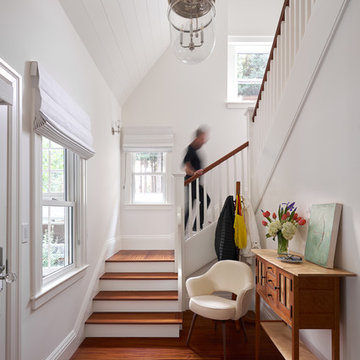
Richardson Architects
Jonathan Mitchell photography
Inspiration pour un hall d'entrée craftsman de taille moyenne avec un mur blanc, un sol en bois brun, une porte simple et un sol marron.
Inspiration pour un hall d'entrée craftsman de taille moyenne avec un mur blanc, un sol en bois brun, une porte simple et un sol marron.
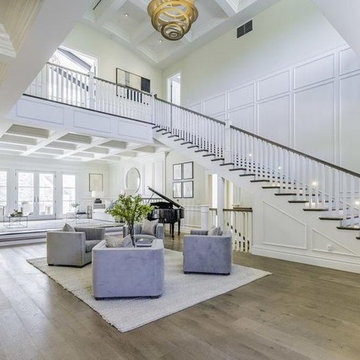
Front entry
Idées déco pour un grand hall d'entrée classique avec un mur blanc, un sol en bois brun, une porte double, une porte bleue et un sol marron.
Idées déco pour un grand hall d'entrée classique avec un mur blanc, un sol en bois brun, une porte double, une porte bleue et un sol marron.
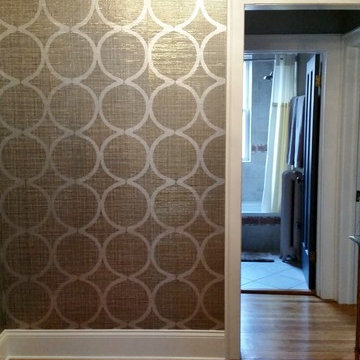
gray ceiling in foyer, metallic blue and silver grass cloth with gold crystal flush mount light
Cette image montre un petit hall d'entrée design avec mur métallisé et un sol en bois brun.
Cette image montre un petit hall d'entrée design avec mur métallisé et un sol en bois brun.
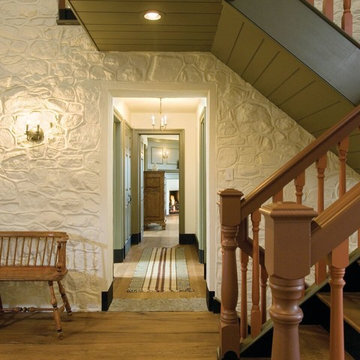
Exemple d'un grand hall d'entrée chic avec un sol en bois brun, un mur blanc et un sol marron.
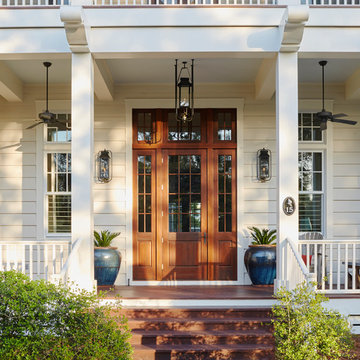
Jean Allsopp
Exemple d'une porte d'entrée bord de mer avec un mur blanc, un sol en bois brun, une porte simple, une porte en verre et un sol marron.
Exemple d'une porte d'entrée bord de mer avec un mur blanc, un sol en bois brun, une porte simple, une porte en verre et un sol marron.
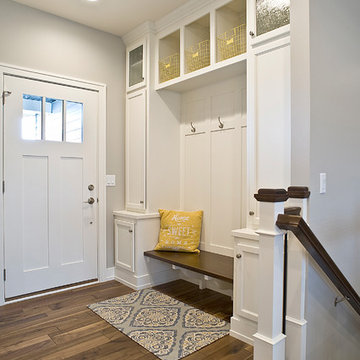
(c) Cipher Imaging Architectural Photography
Exemple d'un petit hall d'entrée nature avec un mur gris, un sol en bois brun, une porte simple, une porte blanche et un sol marron.
Exemple d'un petit hall d'entrée nature avec un mur gris, un sol en bois brun, une porte simple, une porte blanche et un sol marron.
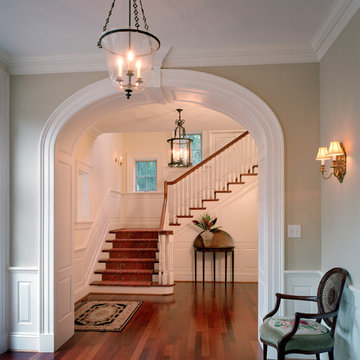
Entry Hall
Aménagement d'un hall d'entrée classique de taille moyenne avec un mur beige, un sol en bois brun, un sol marron, une porte simple et une porte en bois foncé.
Aménagement d'un hall d'entrée classique de taille moyenne avec un mur beige, un sol en bois brun, un sol marron, une porte simple et une porte en bois foncé.
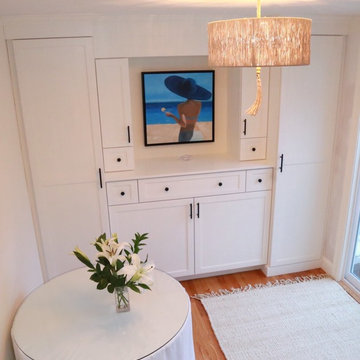
Exemple d'une entrée bord de mer de taille moyenne avec un couloir et un sol en bois brun.
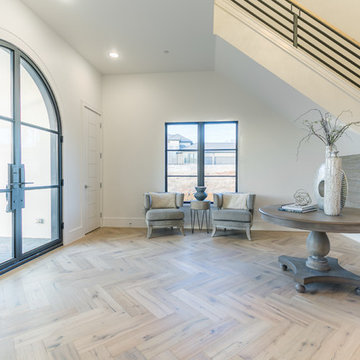
Cette image montre un grand hall d'entrée traditionnel avec un mur blanc, un sol en bois brun, une porte simple, une porte métallisée et un sol multicolore.
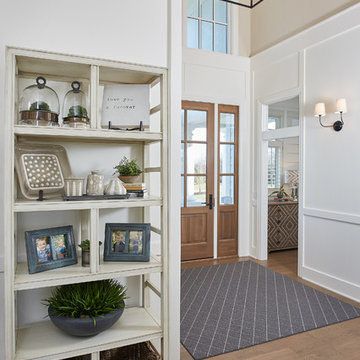
Photographer: Ashley Avila Photography
Builder: Colonial Builders - Tim Schollart
Interior Designer: Laura Davidson
This large estate house was carefully crafted to compliment the rolling hillsides of the Midwest. Horizontal board & batten facades are sheltered by long runs of hipped roofs and are divided down the middle by the homes singular gabled wall. At the foyer, this gable takes the form of a classic three-part archway.
Going through the archway and into the interior, reveals a stunning see-through fireplace surround with raised natural stone hearth and rustic mantel beams. Subtle earth-toned wall colors, white trim, and natural wood floors serve as a perfect canvas to showcase patterned upholstery, black hardware, and colorful paintings. The kitchen and dining room occupies the space to the left of the foyer and living room and is connected to two garages through a more secluded mudroom and half bath. Off to the rear and adjacent to the kitchen is a screened porch that features a stone fireplace and stunning sunset views.
Occupying the space to the right of the living room and foyer is an understated master suite and spacious study featuring custom cabinets with diagonal bracing. The master bedroom’s en suite has a herringbone patterned marble floor, crisp white custom vanities, and access to a his and hers dressing area.
The four upstairs bedrooms are divided into pairs on either side of the living room balcony. Downstairs, the terraced landscaping exposes the family room and refreshment area to stunning views of the rear yard. The two remaining bedrooms in the lower level each have access to an en suite bathroom.
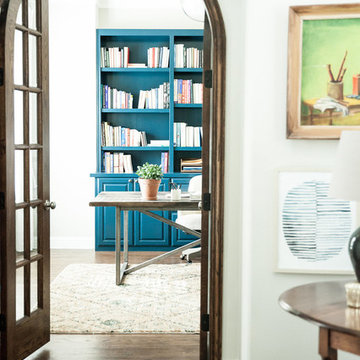
Photography: Jen Burner
Cette photo montre un hall d'entrée chic de taille moyenne avec un mur gris, un sol en bois brun, une porte simple, une porte en bois brun et un sol marron.
Cette photo montre un hall d'entrée chic de taille moyenne avec un mur gris, un sol en bois brun, une porte simple, une porte en bois brun et un sol marron.
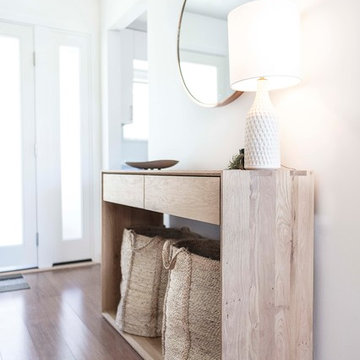
Cette image montre une entrée nordique de taille moyenne avec un couloir, un mur blanc, un sol en bois brun, une porte en verre et un sol marron.
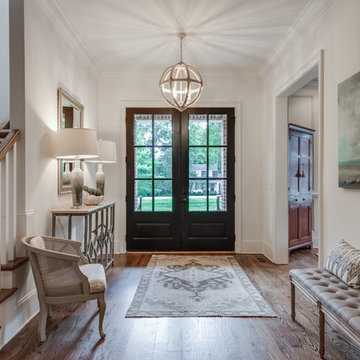
Inspiration pour un hall d'entrée traditionnel de taille moyenne avec un mur beige, un sol en bois brun, une porte double, une porte en bois foncé et un sol marron.
Idées déco d'entrées avec un sol en bois brun
12
