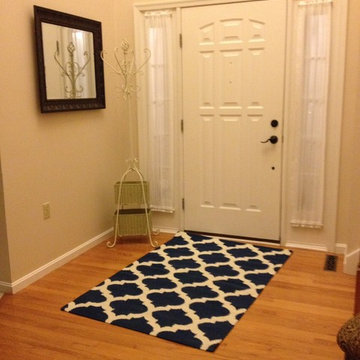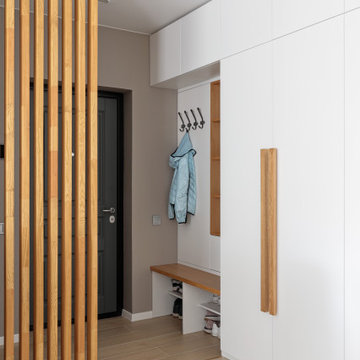Idées déco d'entrées avec un sol en bois brun
Trier par :
Budget
Trier par:Populaires du jour
121 - 140 sur 22 662 photos
1 sur 2

Modern meets beach. A 1920's bungalow home in the heart of downtown Carmel, California undergoes a small renovation that leads to a complete home makeover. New driftwood oak floors, board and batten walls, Ann Sacks tile, modern finishes, and an overall neutral palette creates a true bungalow style home. Photography by Wonderkamera.

copper mango
Aménagement d'une porte d'entrée contemporaine avec un sol en bois brun, une porte simple et une porte en verre.
Aménagement d'une porte d'entrée contemporaine avec un sol en bois brun, une porte simple et une porte en verre.

Cette photo montre une entrée bord de mer de taille moyenne avec un couloir, un mur blanc, un sol en bois brun, une porte simple et un sol beige.

Exemple d'un grand hall d'entrée nature avec un mur gris, un sol en bois brun, une porte double, une porte en bois foncé, un sol marron et du lambris.

Aménagement d'une entrée classique avec un mur blanc, un sol en bois brun, une porte simple, une porte en bois foncé, un sol marron et boiseries.

Inspiration pour un hall d'entrée traditionnel avec un mur beige, un sol en bois brun, une porte simple, une porte en verre, un sol marron, un plafond en lambris de bois, un plafond décaissé et du lambris de bois.

As a conceptual urban infill project, the Wexley is designed for a narrow lot in the center of a city block. The 26’x48’ floor plan is divided into thirds from front to back and from left to right. In plan, the left third is reserved for circulation spaces and is reflected in elevation by a monolithic block wall in three shades of gray. Punching through this block wall, in three distinct parts, are the main levels windows for the stair tower, bathroom, and patio. The right two-thirds of the main level are reserved for the living room, kitchen, and dining room. At 16’ long, front to back, these three rooms align perfectly with the three-part block wall façade. It’s this interplay between plan and elevation that creates cohesion between each façade, no matter where it’s viewed. Given that this project would have neighbors on either side, great care was taken in crafting desirable vistas for the living, dining, and master bedroom. Upstairs, with a view to the street, the master bedroom has a pair of closets and a skillfully planned bathroom complete with soaker tub and separate tiled shower. Main level cabinetry and built-ins serve as dividing elements between rooms and framing elements for views outside.
Architect: Visbeen Architects
Builder: J. Peterson Homes
Photographer: Ashley Avila Photography

Entering from the garage, this mud area is a welcoming transition between the exterior and interior spaces. Since this is located in an open plan family room, the homeowners wanted the built-in cabinets to echo the style in the rest of the house while still providing all the benefits of a mud room.
Kara Lashuay

Idées déco pour un hall d'entrée classique de taille moyenne avec un mur blanc, un sol en bois brun, une porte simple, une porte blanche et un sol marron.

A compact entryway in downtown Brooklyn was in need of some love (and storage!). A geometric wallpaper was added to one wall to bring in some zing, with wooden coat hooks of multiple sizes at adult and kid levels. A small console table allows for additional storage within the space, and a stool provides a place to sit and change shoes.

Réalisation d'une petite porte d'entrée design avec un mur beige, un sol en bois brun, une porte simple et une porte blanche.

Emily Followill
Aménagement d'une entrée classique de taille moyenne avec un vestiaire, un mur beige, un sol en bois brun, une porte simple, une porte en verre et un sol marron.
Aménagement d'une entrée classique de taille moyenne avec un vestiaire, un mur beige, un sol en bois brun, une porte simple, une porte en verre et un sol marron.

Cette image montre un hall d'entrée traditionnel de taille moyenne avec un mur jaune et un sol en bois brun.

Idée de décoration pour un petit hall d'entrée design avec un mur blanc, un sol en bois brun, une porte simple, une porte blanche et un sol marron.

Прихожая отделена реечными перегородками от зоны гостиной и столовой.
Inspiration pour une entrée nordique de taille moyenne avec un mur blanc, un sol en bois brun, une porte simple, une porte grise et un sol marron.
Inspiration pour une entrée nordique de taille moyenne avec un mur blanc, un sol en bois brun, une porte simple, une porte grise et un sol marron.

Idée de décoration pour un grand hall d'entrée champêtre en bois avec un mur blanc, un sol marron, un sol en bois brun, une porte double et une porte en bois foncé.

Modern and clean entryway with extra space for coats, hats, and shoes.
.
.
interior designer, interior, design, decorator, residential, commercial, staging, color consulting, product design, full service, custom home furnishing, space planning, full service design, furniture and finish selection, interior design consultation, functionality, award winning designers, conceptual design, kitchen and bathroom design, custom cabinetry design, interior elevations, interior renderings, hardware selections, lighting design, project management, design consultation

Idée de décoration pour un hall d'entrée tradition de taille moyenne avec un mur gris, un sol en bois brun, une porte noire et du lambris.

Warm and inviting this new construction home, by New Orleans Architect Al Jones, and interior design by Bradshaw Designs, lives as if it's been there for decades. Charming details provide a rich patina. The old Chicago brick walls, the white slurried brick walls, old ceiling beams, and deep green paint colors, all add up to a house filled with comfort and charm for this dear family.
Lead Designer: Crystal Romero; Designer: Morgan McCabe; Photographer: Stephen Karlisch; Photo Stylist: Melanie McKinley.

Aménagement d'une entrée classique avec un vestiaire, un mur blanc, un sol en bois brun, une porte simple, une porte bleue et un sol marron.
Idées déco d'entrées avec un sol en bois brun
7