Idées déco d'entrées
Trier par :
Budget
Trier par:Populaires du jour
101 - 120 sur 32 880 photos
1 sur 2
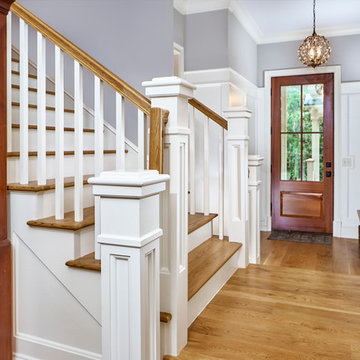
Beautiful entry way with gray walls, white paneling and trim against the hardwood floors and stair treads. The built in entry bench is another nice touch.

From grand estates, to exquisite country homes, to whole house renovations, the quality and attention to detail of a "Significant Homes" custom home is immediately apparent. Full time on-site supervision, a dedicated office staff and hand picked professional craftsmen are the team that take you from groundbreaking to occupancy. Every "Significant Homes" project represents 45 years of luxury homebuilding experience, and a commitment to quality widely recognized by architects, the press and, most of all....thoroughly satisfied homeowners. Our projects have been published in Architectural Digest 6 times along with many other publications and books. Though the lion share of our work has been in Fairfield and Westchester counties, we have built homes in Palm Beach, Aspen, Maine, Nantucket and Long Island.
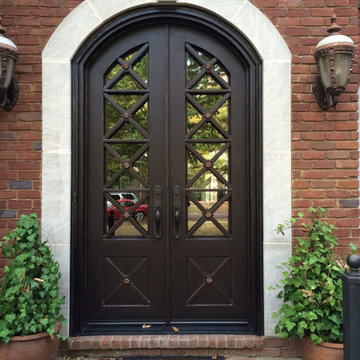
Cette image montre une grande porte d'entrée traditionnelle avec une porte double et une porte métallisée.
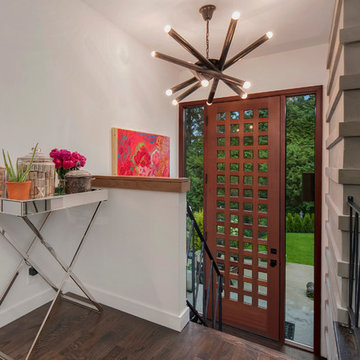
Exemple d'un hall d'entrée rétro de taille moyenne avec un mur blanc, parquet foncé, une porte simple et une porte en bois brun.
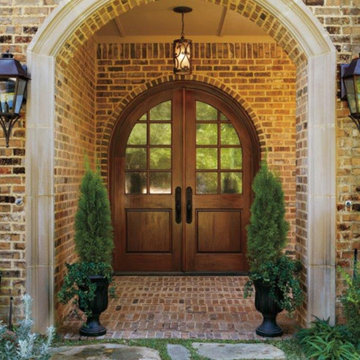
Idée de décoration pour une porte d'entrée chalet de taille moyenne avec un mur beige, une porte double et une porte en bois brun.
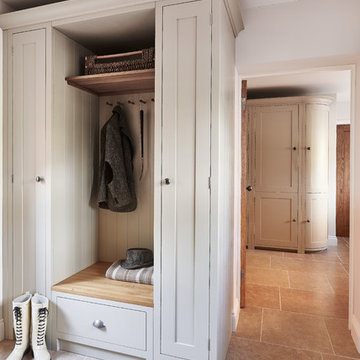
Bespoke fitted boot-room with Ben Heath cabinets and limestone flooring
Photos by Adam Carter Photography
Réalisation d'une petite entrée tradition avec un vestiaire, un mur blanc et un sol en calcaire.
Réalisation d'une petite entrée tradition avec un vestiaire, un mur blanc et un sol en calcaire.
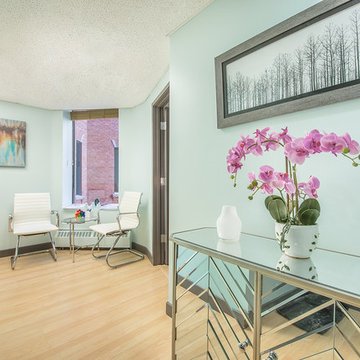
Accent colours in the art and flower arrangement add interests to the space.
Demetri Photography
Cette photo montre une petite entrée moderne avec un couloir, un mur bleu, parquet clair, une porte simple et un sol beige.
Cette photo montre une petite entrée moderne avec un couloir, un mur bleu, parquet clair, une porte simple et un sol beige.
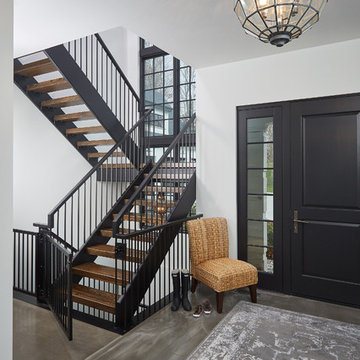
Ashley Avila
Aménagement d'un grand hall d'entrée classique avec un mur blanc, sol en béton ciré, une porte simple, une porte noire et un sol gris.
Aménagement d'un grand hall d'entrée classique avec un mur blanc, sol en béton ciré, une porte simple, une porte noire et un sol gris.
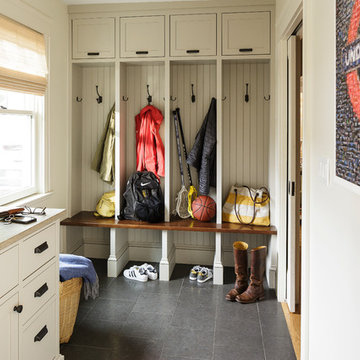
Chip Riegel
www.chipriegel.com
Idée de décoration pour une entrée tradition de taille moyenne avec un vestiaire, un mur blanc et un sol en calcaire.
Idée de décoration pour une entrée tradition de taille moyenne avec un vestiaire, un mur blanc et un sol en calcaire.
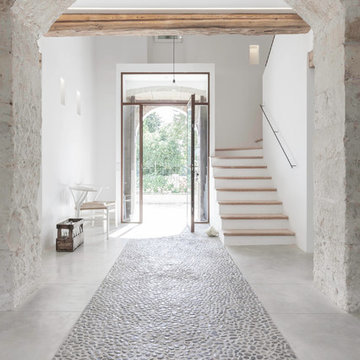
fotografia: Gonçal Garcia
Idée de décoration pour une grande entrée méditerranéenne avec un mur blanc, une porte simple et une porte en verre.
Idée de décoration pour une grande entrée méditerranéenne avec un mur blanc, une porte simple et une porte en verre.
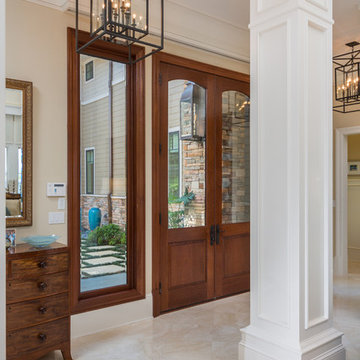
Sprague Construction - Construction
Eastburn Woodworks - Custom Cabinetry
Greg Riegler Photography - Photography
Aménagement d'une grande porte d'entrée classique avec une porte double.
Aménagement d'une grande porte d'entrée classique avec une porte double.

Pale gray custom cabinetry and dark honed slate tiles offer a streamlined look in this compact mudroom. Coats and shoes are are out of sight, well organized in shallow cabinets.
Steve Ladner Photography
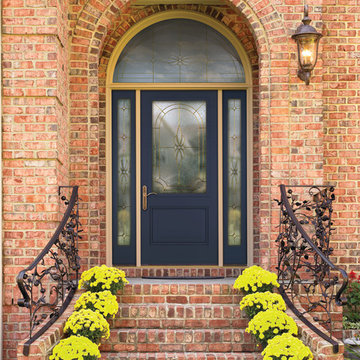
Inspiration pour une entrée traditionnelle de taille moyenne avec une porte simple et une porte bleue.

Idées déco pour une entrée craftsman de taille moyenne avec un vestiaire, un mur bleu, un sol en carrelage de porcelaine, une porte simple, une porte blanche et un sol gris.
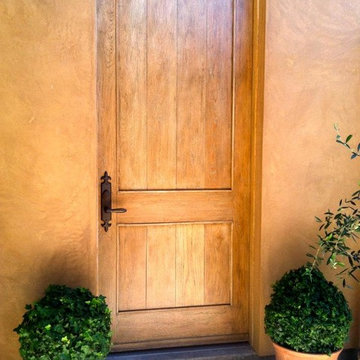
white oak door
Cette photo montre une grande porte d'entrée méditerranéenne avec une porte simple et une porte en bois clair.
Cette photo montre une grande porte d'entrée méditerranéenne avec une porte simple et une porte en bois clair.
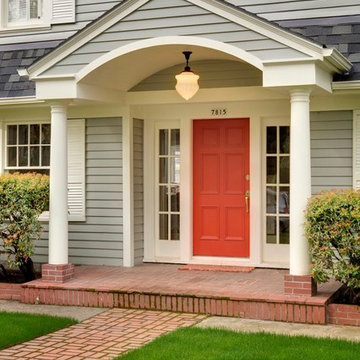
Stephen Cridland Photography
Idées déco pour une grande entrée classique avec une porte rouge.
Idées déco pour une grande entrée classique avec une porte rouge.
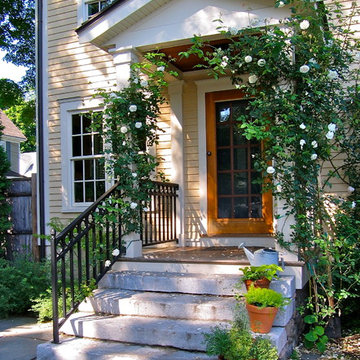
The owners wanted to reclaim the back yard as a garden and outdoor living area, add a garage and improve the service spaces that connected with these new amenities. The house now opens to a lovely dining terrace and garden. A new portico entry connects the exterior spaces to the breakfast area, mudroom and rear stairs.
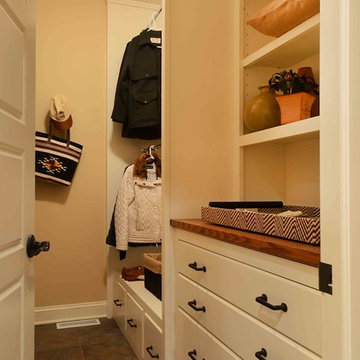
Ken Pamatat
Inspiration pour une entrée traditionnelle de taille moyenne avec un vestiaire, un mur beige, un sol en carrelage de céramique et un sol marron.
Inspiration pour une entrée traditionnelle de taille moyenne avec un vestiaire, un mur beige, un sol en carrelage de céramique et un sol marron.
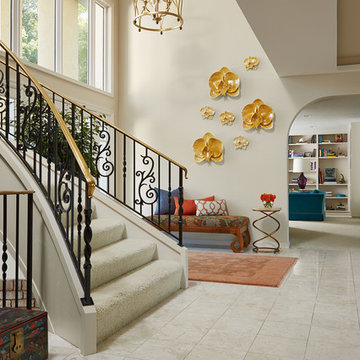
Susan Gilmore Photography. Bench by Cindy Vargas of Three Elements Studios.
Idée de décoration pour un grand hall d'entrée bohème avec un mur beige et un sol en marbre.
Idée de décoration pour un grand hall d'entrée bohème avec un mur beige et un sol en marbre.

When Cummings Architects first met with the owners of this understated country farmhouse, the building’s layout and design was an incoherent jumble. The original bones of the building were almost unrecognizable. All of the original windows, doors, flooring, and trims – even the country kitchen – had been removed. Mathew and his team began a thorough design discovery process to find the design solution that would enable them to breathe life back into the old farmhouse in a way that acknowledged the building’s venerable history while also providing for a modern living by a growing family.
The redesign included the addition of a new eat-in kitchen, bedrooms, bathrooms, wrap around porch, and stone fireplaces. To begin the transforming restoration, the team designed a generous, twenty-four square foot kitchen addition with custom, farmers-style cabinetry and timber framing. The team walked the homeowners through each detail the cabinetry layout, materials, and finishes. Salvaged materials were used and authentic craftsmanship lent a sense of place and history to the fabric of the space.
The new master suite included a cathedral ceiling showcasing beautifully worn salvaged timbers. The team continued with the farm theme, using sliding barn doors to separate the custom-designed master bath and closet. The new second-floor hallway features a bold, red floor while new transoms in each bedroom let in plenty of light. A summer stair, detailed and crafted with authentic details, was added for additional access and charm.
Finally, a welcoming farmer’s porch wraps around the side entry, connecting to the rear yard via a gracefully engineered grade. This large outdoor space provides seating for large groups of people to visit and dine next to the beautiful outdoor landscape and the new exterior stone fireplace.
Though it had temporarily lost its identity, with the help of the team at Cummings Architects, this lovely farmhouse has regained not only its former charm but also a new life through beautifully integrated modern features designed for today’s family.
Photo by Eric Roth
Idées déco d'entrées
6