Idées déco d'entrées
Trier par :
Budget
Trier par:Populaires du jour
81 - 100 sur 32 892 photos
1 sur 2
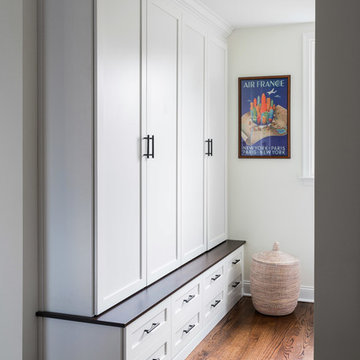
Photography by Jon Friedrich
Réalisation d'une entrée tradition de taille moyenne avec un vestiaire, un mur blanc, un sol en bois brun, une porte simple, une porte bleue et un sol marron.
Réalisation d'une entrée tradition de taille moyenne avec un vestiaire, un mur blanc, un sol en bois brun, une porte simple, une porte bleue et un sol marron.
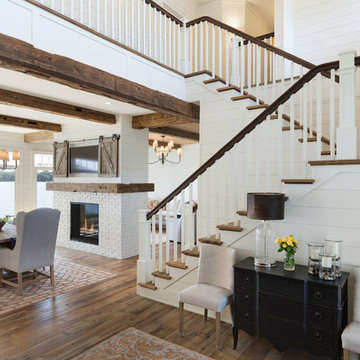
The Entire Main Level, Stairwell and Upper Level Hall are wrapped in Shiplap, Painted in Benjamin Moore White Dove. The Flooring, Beams, Mantel and Fireplace TV Doors are all reclaimed barnwood. The inset floor in the dining room is brick veneer. The Fireplace is brick on all sides. The lighting is by Visual Comfort. Photo by Spacecrafting
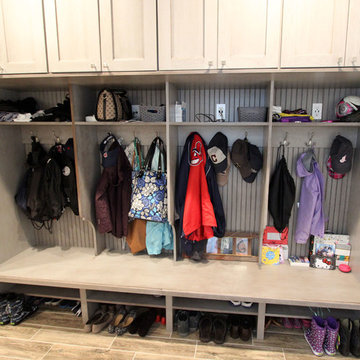
In this laundry room we reconfigured the area by removing walls, making the bathroom smaller and installing a mud room with cubbie storage and a dog shower area. The cabinets installed are Medallion Gold series Stockton flat panel, cherry wood in Peppercorn. 3” Manor pulls and 1” square knobs in Satin Nickel. On the countertop Silestone Quartz in Alpine White. The tile in the dog shower is Daltile Season Woods Collection in Autumn Woods Color. The floor is VTC Island Stone.
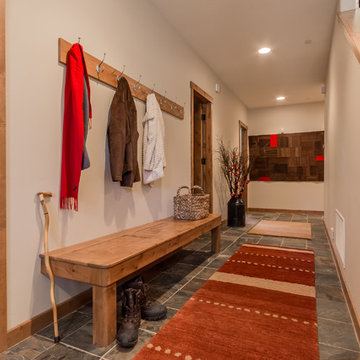
A sturdy bench with room for boots underneath and a simple coat rack on the wall are important elements when guests come in fromthe snow. Heat matt under the slate makes the transition out of shoes much more comfortable.
Interior Design by Amy Callanan of BDG
Photo by Joanna Forsythe
Contractor John Hooper
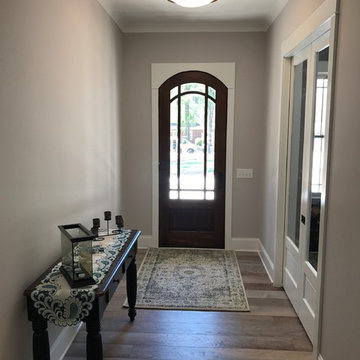
Exemple d'un hall d'entrée craftsman de taille moyenne avec un mur beige, parquet foncé, une porte simple, une porte en bois foncé et un sol marron.
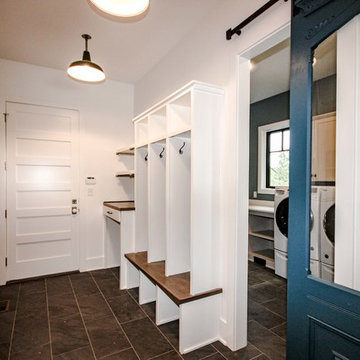
The mudroom is detailed with a locker system and arrival center. The sliding barn door uses a reclaimed wooden door as an accent piece.
Photos By: Thomas Graham
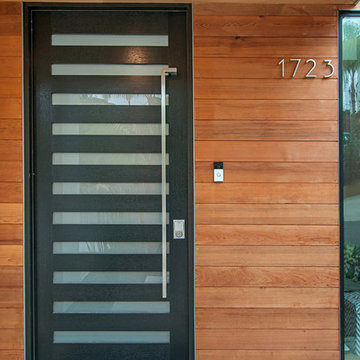
Réalisation d'une grande porte d'entrée minimaliste avec une porte simple et une porte noire.
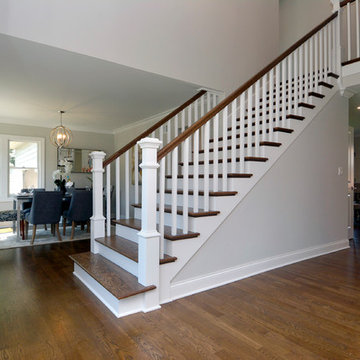
Inviting entry flanked by a formal dining room and office
Aménagement d'un hall d'entrée classique de taille moyenne avec un mur gris, un sol en bois brun, une porte double, une porte blanche et un sol marron.
Aménagement d'un hall d'entrée classique de taille moyenne avec un mur gris, un sol en bois brun, une porte double, une porte blanche et un sol marron.
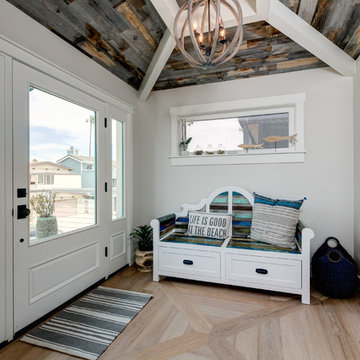
two fish digital
Réalisation d'un hall d'entrée marin de taille moyenne avec un mur blanc, une porte simple, une porte blanche, un sol beige et parquet clair.
Réalisation d'un hall d'entrée marin de taille moyenne avec un mur blanc, une porte simple, une porte blanche, un sol beige et parquet clair.
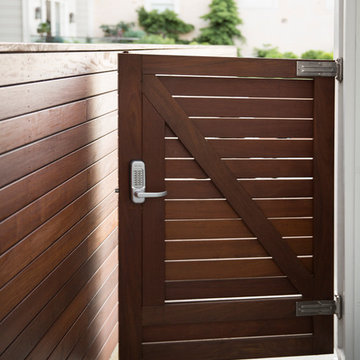
Architect: David Kotzebue / Photography: Paul Dyer
Cette image montre une entrée design de taille moyenne avec sol en béton ciré et une porte en bois foncé.
Cette image montre une entrée design de taille moyenne avec sol en béton ciré et une porte en bois foncé.
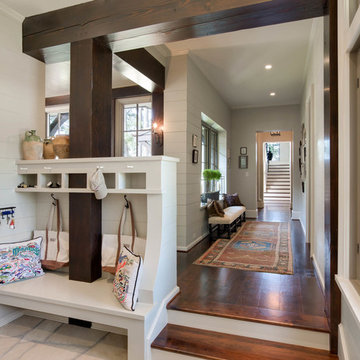
Exemple d'une entrée chic de taille moyenne avec un vestiaire, un mur blanc, tomettes au sol, une porte simple, une porte marron et un sol beige.
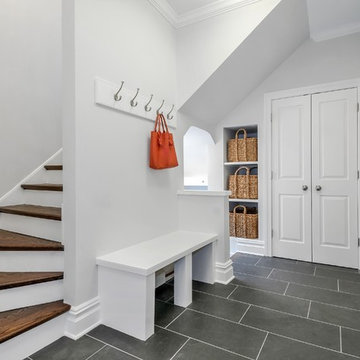
Mudroom. Ceramic tile engineered to look like slate but without the maintanence.
Idées déco pour une entrée classique de taille moyenne avec un vestiaire, un mur gris, un sol en carrelage de céramique, une porte simple et une porte blanche.
Idées déco pour une entrée classique de taille moyenne avec un vestiaire, un mur gris, un sol en carrelage de céramique, une porte simple et une porte blanche.
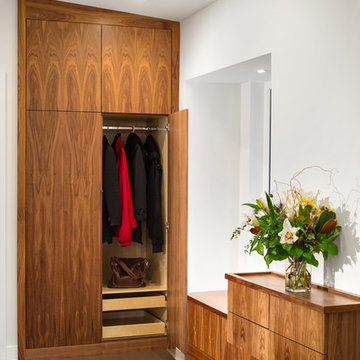
his modern new build located in the heart of Burnaby received an entire millwork and countertop package of the utmost quality. The kitchen features book matched walnut, paired with white upper cabinets to add a touch of light in the kitchen. Miele appliances surround the cabinetry.
The home’s front entrance has matching built in walnut book matched cabinetry that ties the kitchen in with the front entrance. Walnut built-in cabinetry in the basement showcase nicely as open sightlines in the basement and main floor allow for the matching cabinetry to been seen through the open staircase.
Fun red and white high gloss acrylics pop in the modern, yet functional laundry room. This home is truly a work of art!
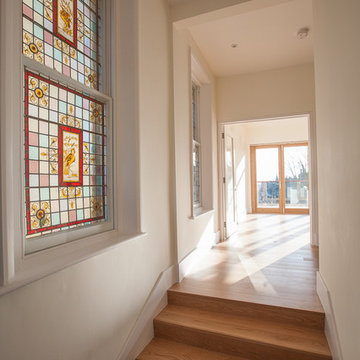
Existing entrance hall opened up to draw people through new double glazed doors to Reception Room and new patio beyond.
Photographer: Leonard Abrams
Exemple d'une entrée victorienne de taille moyenne avec un couloir, un mur blanc, parquet clair, une porte simple et une porte bleue.
Exemple d'une entrée victorienne de taille moyenne avec un couloir, un mur blanc, parquet clair, une porte simple et une porte bleue.
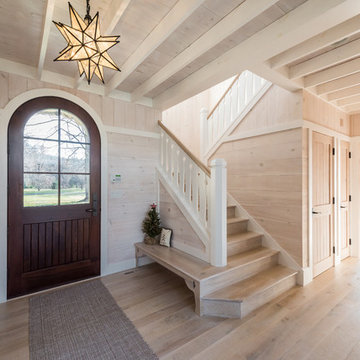
The staircase is located in the entry to the house. The second tread wraps around to form a bench for the entry.
Photographer: Daniel Contelmo Architects
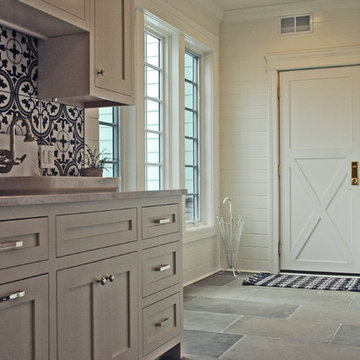
This mud room entry has a great farmhouse addition feel. There's a large walk-in closet, custom lockers for everyone, a nice counter and cabinetry area with a second refrigerator.
Meyer Design
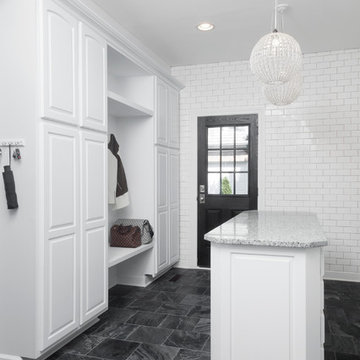
Aménagement d'une grande entrée classique avec un vestiaire, un mur blanc, un sol en carrelage de céramique, une porte simple, une porte noire et un sol gris.

Marona Photography
Exemple d'une très grande porte d'entrée tendance avec un mur beige, un sol en ardoise, une porte pivot et une porte en bois foncé.
Exemple d'une très grande porte d'entrée tendance avec un mur beige, un sol en ardoise, une porte pivot et une porte en bois foncé.
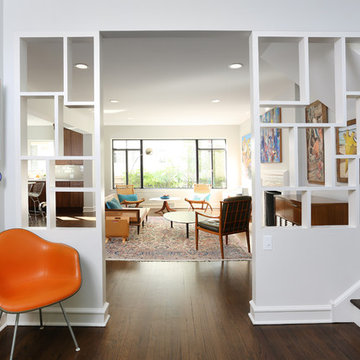
Some elements of the original home were preserved, including this room divider, which artistically separates the foyer from the living room.
Cette image montre un grand hall d'entrée vintage avec un mur blanc et un sol en bois brun.
Cette image montre un grand hall d'entrée vintage avec un mur blanc et un sol en bois brun.
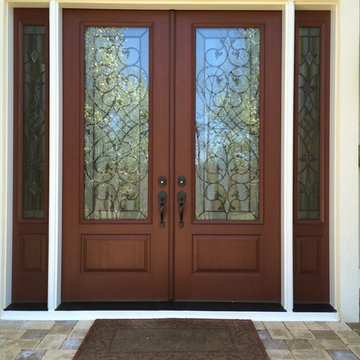
Idées déco pour une grande porte d'entrée classique avec une porte double et une porte en bois foncé.
Idées déco d'entrées
5