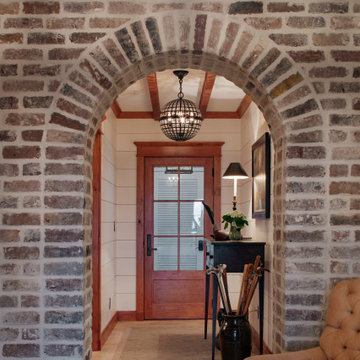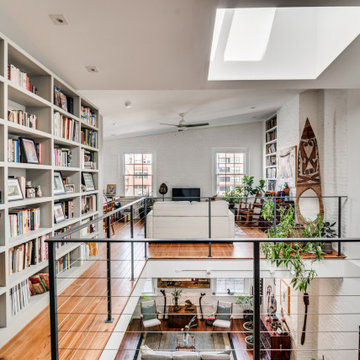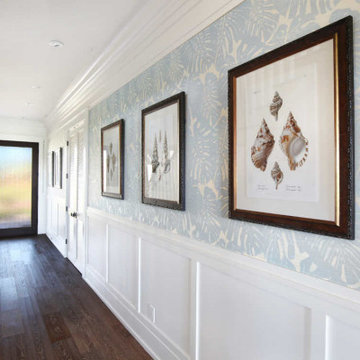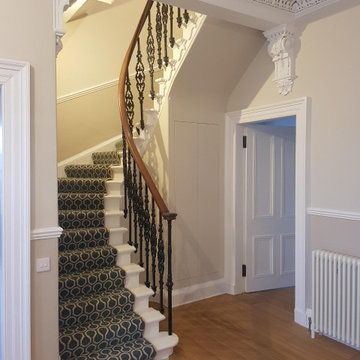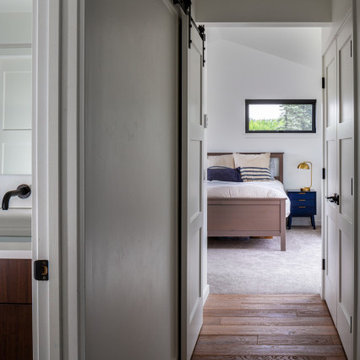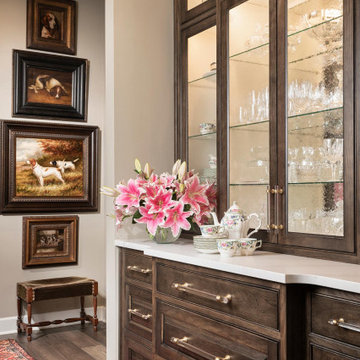Idées déco de couloirs
Trier par :
Budget
Trier par:Populaires du jour
101 - 120 sur 311 238 photos

Réalisation d'un grand couloir design en bois avec un mur blanc, parquet clair et un sol marron.
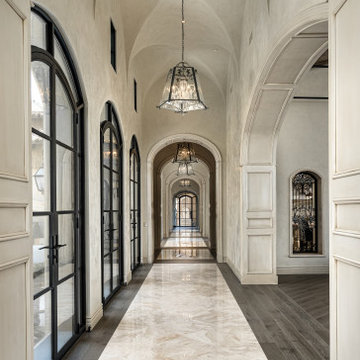
Hallway with vaulted ceilings and arched entryways.
Cette photo montre un couloir.
Cette photo montre un couloir.

Landing console table
Idées déco pour un grand couloir avec un mur beige, moquette et un sol gris.
Idées déco pour un grand couloir avec un mur beige, moquette et un sol gris.
Trouvez le bon professionnel près de chez vous

Board and batten with picture ledge installed in a long hallway adjacent to the family room.
Hickory engineered wood floors installed throughout the home.
Lovely vintage chair and table fill a corner nicely
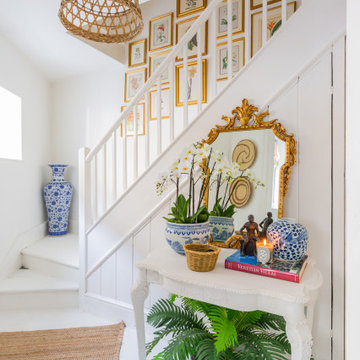
The brief was to create a bright and light space that showcased the eclectic furnishings and art whilst allowing the interior architecture to breathe. The house was a mews house behind the Royal Crescent and lacked a lot of natural light. Choosing to pull up the carpets and paint the existing floorboards bright white, created the illusion of space and light. In addition to this, the layering of sisal rugs with traditional and contemporary furnishings created a very chic outcome.
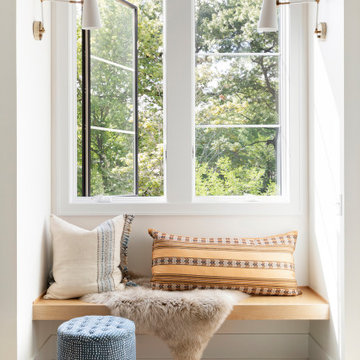
Bright and airy window seat.
Exemple d'un couloir bord de mer de taille moyenne avec un mur blanc.
Exemple d'un couloir bord de mer de taille moyenne avec un mur blanc.
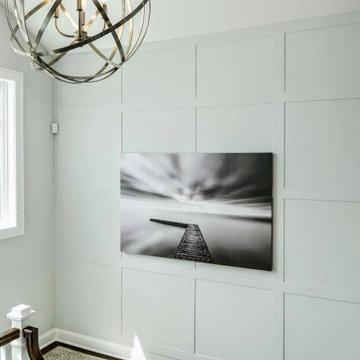
Aménagement d'un grand couloir classique avec un mur gris, parquet foncé, un sol marron et boiseries.

Idée de décoration pour un grand couloir champêtre avec un sol noir et poutres apparentes.
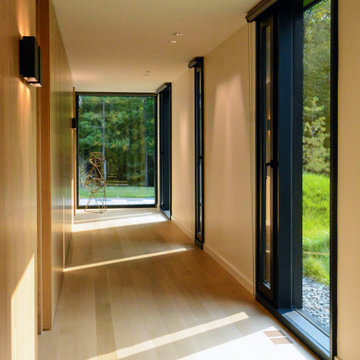
Artful placement of windows and materials make this hallway, leading to three identical spa-like guest suites, a visual treat. Views of the surrounding forests encourage peace and tranquility.
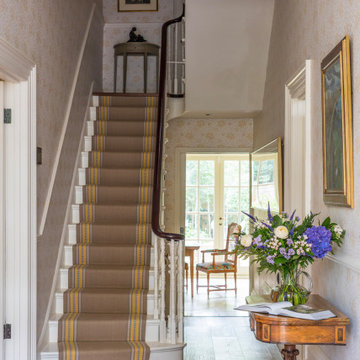
An elegant entrance hall leading into the heart of this period home. Renovated by Gemma Dudgeon Interiors. The project covered renovation of this family home including adding a whole new floor.
See more of this project on https://www.gemmadudgeon.com

Hall in the upstairs level with custom wide plank flooring and white walls.
Idée de décoration pour un couloir tradition de taille moyenne avec un mur blanc, parquet foncé, un sol marron et boiseries.
Idée de décoration pour un couloir tradition de taille moyenne avec un mur blanc, parquet foncé, un sol marron et boiseries.
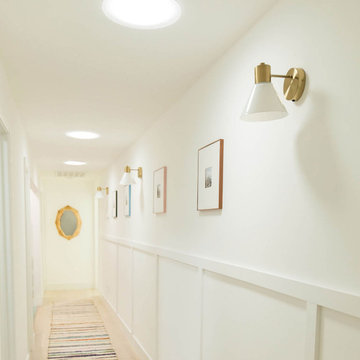
Abundant natural light from VELUX Sun Tunnel Skylights opened this hallway to new design possibilities.
Idées déco pour un couloir classique.
Idées déco pour un couloir classique.
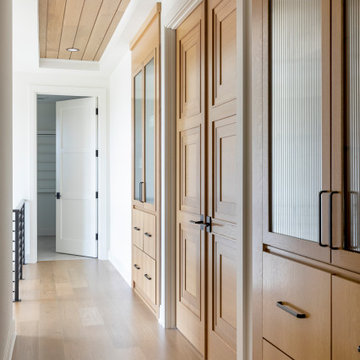
We view every space as an opportunity to display your home's unique personality. With details like shiplap ceilings, dimensional doorways and custom cabinetry with riveted glass, even a transitional space like a hallway can transcend your expectations.
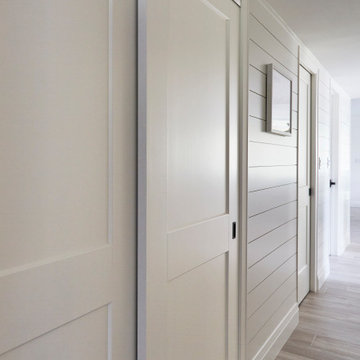
This Condo was in sad shape. The clients bought and knew it was going to need a over hall. We opened the kitchen to the living, dining, and lanai. Removed doors that were not needed in the hall to give the space a more open feeling as you move though the condo. The bathroom were gutted and re - invented to storage galore. All the while keeping in the coastal style the clients desired. Navy was the accent color we used throughout the condo. This new look is the clients to a tee.
Idées déco de couloirs
6
