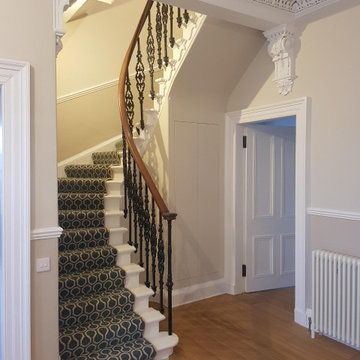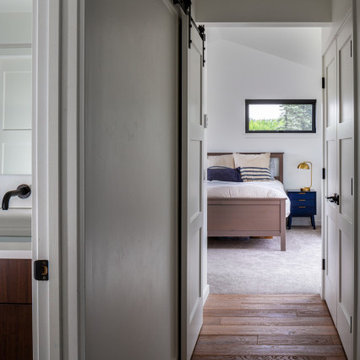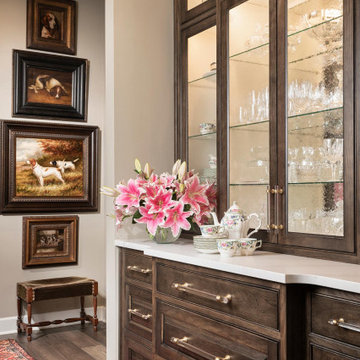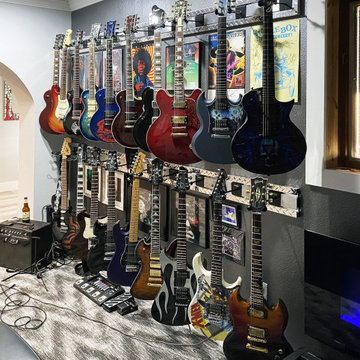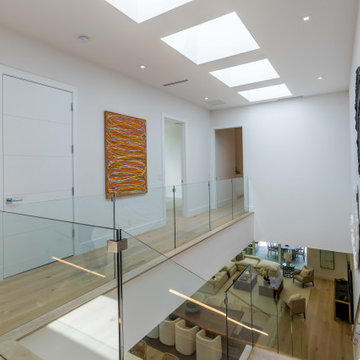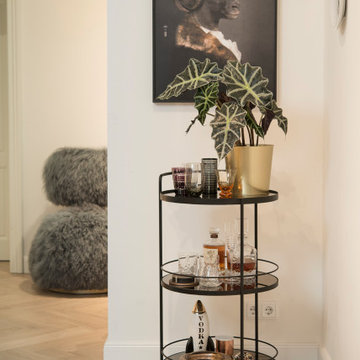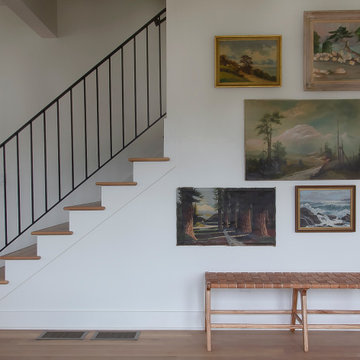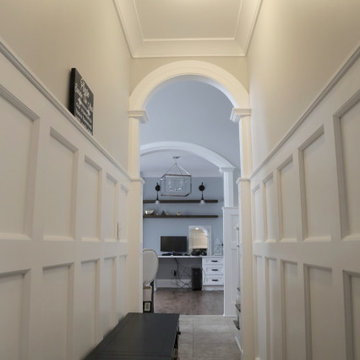Idées déco de couloirs
Trier par :
Budget
Trier par:Populaires du jour
121 - 140 sur 311 222 photos
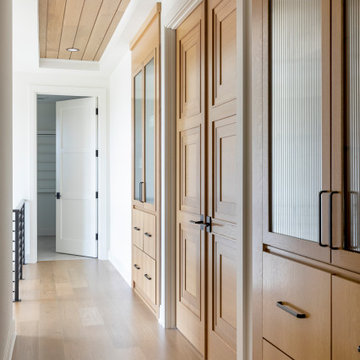
We view every space as an opportunity to display your home's unique personality. With details like shiplap ceilings, dimensional doorways and custom cabinetry with riveted glass, even a transitional space like a hallway can transcend your expectations.
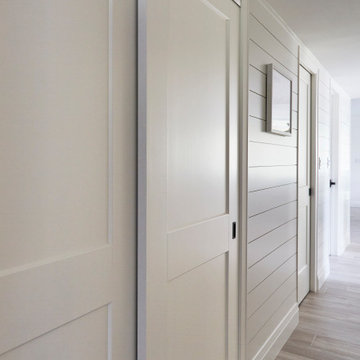
This Condo was in sad shape. The clients bought and knew it was going to need a over hall. We opened the kitchen to the living, dining, and lanai. Removed doors that were not needed in the hall to give the space a more open feeling as you move though the condo. The bathroom were gutted and re - invented to storage galore. All the while keeping in the coastal style the clients desired. Navy was the accent color we used throughout the condo. This new look is the clients to a tee.
Trouvez le bon professionnel près de chez vous
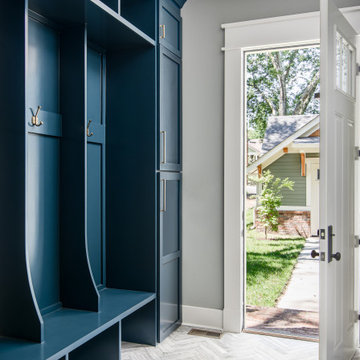
Photography: Garett + Carrie Buell of Studiobuell/ studiobuell.com
Réalisation d'un couloir tradition de taille moyenne avec un mur gris, un sol en carrelage de porcelaine et un sol gris.
Réalisation d'un couloir tradition de taille moyenne avec un mur gris, un sol en carrelage de porcelaine et un sol gris.

gallery through middle of house
Cette image montre un grand couloir avec un mur blanc, un sol en bois brun, un sol marron et boiseries.
Cette image montre un grand couloir avec un mur blanc, un sol en bois brun, un sol marron et boiseries.

Grass cloth wallpaper, paneled wainscot, a skylight and a beautiful runner adorn landing at the top of the stairs.
Réalisation d'un grand couloir tradition avec un sol en bois brun, un sol marron, boiseries, du papier peint, un mur blanc et un plafond à caissons.
Réalisation d'un grand couloir tradition avec un sol en bois brun, un sol marron, boiseries, du papier peint, un mur blanc et un plafond à caissons.
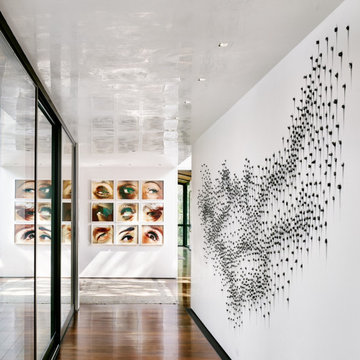
Idées déco pour un grand couloir contemporain avec un mur blanc, parquet foncé et un sol marron.
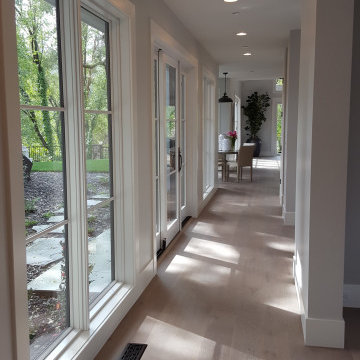
Circulation at the edge of the spaces promotes a strong relationship with the outdoors. Generous use of glass brings in natural light and encourages people to walk outside.
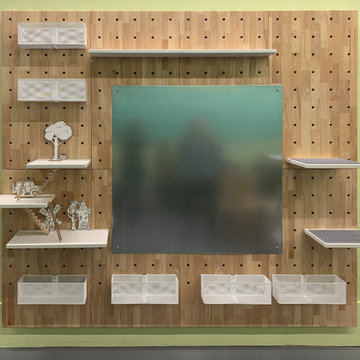
This peg board wall system (myWall) is perfect for creative play. The wall can be changed, based on child's age or interests. Accessories include:
- magnetic panels
- lego shelves
- dollhouse shelves
- stem learning toys
- toy storage bins
- white wash or natural color wall panels
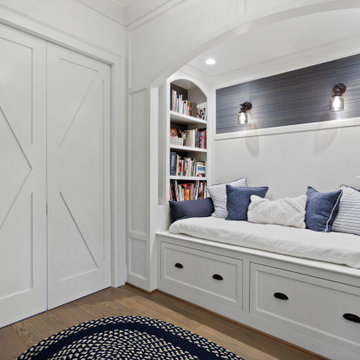
Cette photo montre un couloir chic avec un mur blanc, un sol en bois brun et un sol marron.
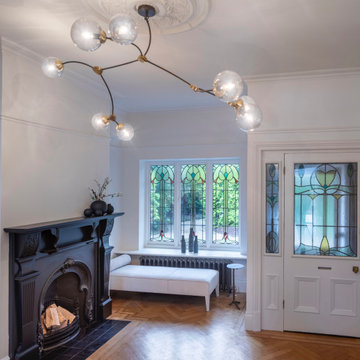
This existing three storey Victorian Villa was completely redesigned, altering the layout on every floor and adding a new basement under the house to provide a fourth floor.
After under-pinning and constructing the new basement level, a new cinema room, wine room, and cloakroom was created, extending the existing staircase so that a central stairwell now extended over the four floors.
On the ground floor, we refurbished the existing parquet flooring and created a ‘Club Lounge’ in one of the front bay window rooms for our clients to entertain and use for evenings and parties, a new family living room linked to the large kitchen/dining area. The original cloakroom was directly off the large entrance hall under the stairs which the client disliked, so this was moved to the basement when the staircase was extended to provide the access to the new basement.
First floor was completely redesigned and changed, moving the master bedroom from one side of the house to the other, creating a new master suite with large bathroom and bay-windowed dressing room. A new lobby area was created which lead to the two children’s rooms with a feature light as this was a prominent view point from the large landing area on this floor, and finally a study room.
On the second floor the existing bedroom was remodelled and a new ensuite wet-room was created in an adjoining attic space once the structural alterations to forming a new floor and subsequent roof alterations were carried out.
A comprehensive FF&E package of loose furniture and custom designed built in furniture was installed, along with an AV system for the new cinema room and music integration for the Club Lounge and remaining floors also.
Idées déco de couloirs
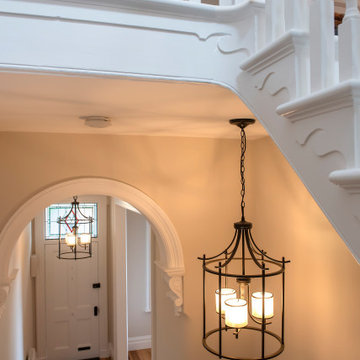
Adrienne Bizzarri Photography
Inspiration pour un grand couloir victorien avec un mur blanc et un sol en bois brun.
Inspiration pour un grand couloir victorien avec un mur blanc et un sol en bois brun.
7
