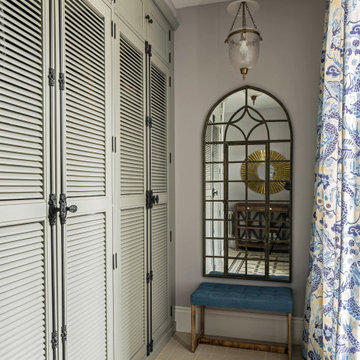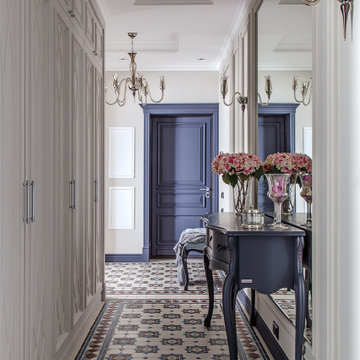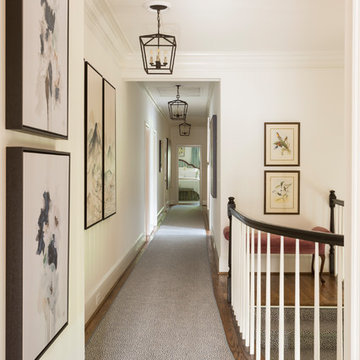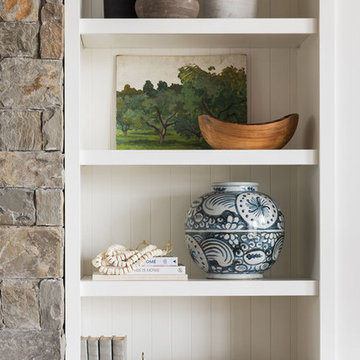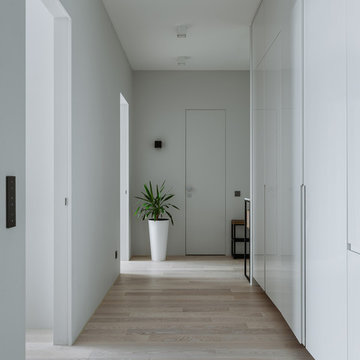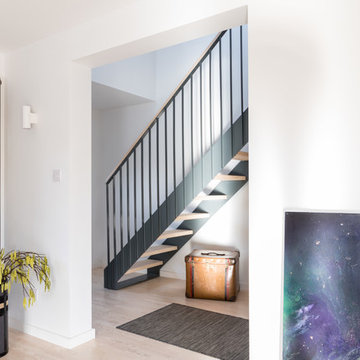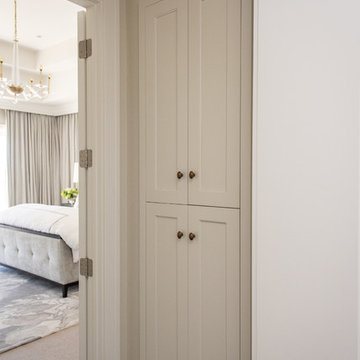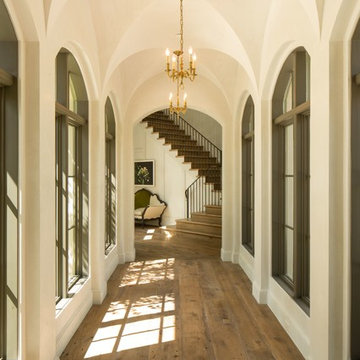Idées déco de couloirs
Trier par :
Budget
Trier par:Populaires du jour
141 - 160 sur 311 221 photos
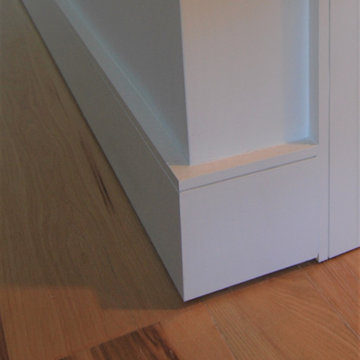
Inspiration pour un petit couloir minimaliste avec un mur blanc, un sol en bois brun et un sol multicolore.

Cette photo montre un grand couloir nature avec un mur bleu, parquet clair et un sol beige.
Trouvez le bon professionnel près de chez vous
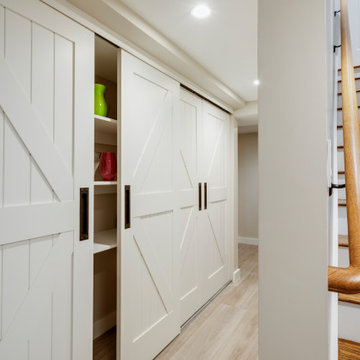
TEAM
Architect: LDa Architecture & Interiors
Interior Design: LDa Architecture & Interiors
Builder: Kistler & Knapp Builders, Inc.
Photographer: Greg Premru Photography
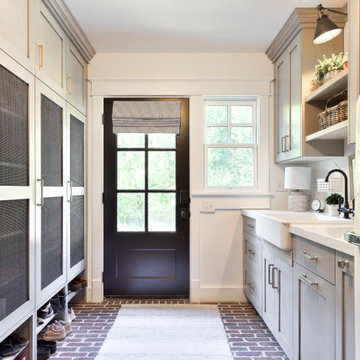
Laundry Room turned Utility/Mud Room finished in our own Gray 51 with black glaze. Honey bronze hardware by Top Knobs. What a cute Smeg refrigerator!
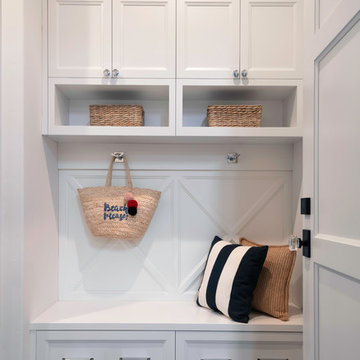
Small area to drop you stuff or to get going. Lovely X pattern back panels and hooks for easy organization.
Inspiration pour un petit couloir rustique avec un mur blanc, un sol en bois brun et un sol marron.
Inspiration pour un petit couloir rustique avec un mur blanc, un sol en bois brun et un sol marron.
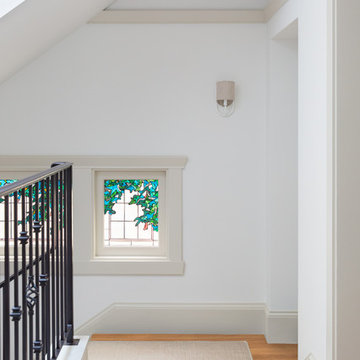
Well-traveled. Relaxed. Timeless.
Our well-traveled clients were soon-to-be empty nesters when they approached us for help reimagining their Presidio Heights home. The expansive Spanish-Revival residence originally constructed in 1908 had been substantially renovated 8 year prior, but needed some adaptations to better suit the needs of a family with three college-bound teens. We evolved the space to be a bright, relaxed reflection of the family’s time together, revising the function and layout of the ground-floor rooms and filling them with casual, comfortable furnishings and artifacts collected abroad.
One of the key changes we made to the space plan was to eliminate the formal dining room and transform an area off the kitchen into a casual gathering spot for our clients and their children. The expandable table and coffee/wine bar means the room can handle large dinner parties and small study sessions with similar ease. The family room was relocated from a lower level to be more central part of the main floor, encouraging more quality family time, and freeing up space for a spacious home gym.
In the living room, lounge-worthy upholstery grounds the space, encouraging a relaxed and effortless West Coast vibe. Exposed wood beams recall the original Spanish-influence, but feel updated and fresh in a light wood stain. Throughout the entry and main floor, found artifacts punctate the softer textures — ceramics from New Mexico, religious sculpture from Asia and a quirky wall-mounted phone that belonged to our client’s grandmother.
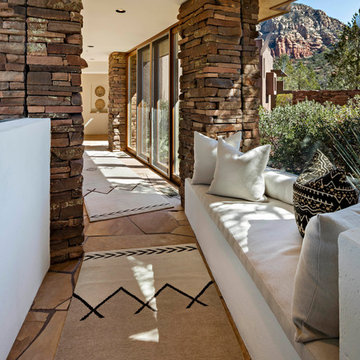
Interior Design By Stephanie Larsen
©ThompsonPhotographic 2019
Réalisation d'un couloir sud-ouest américain.
Réalisation d'un couloir sud-ouest américain.
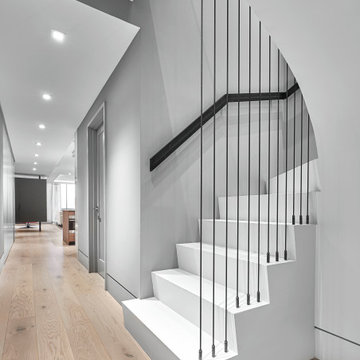
Penthouse Entry Hall
Aménagement d'un petit couloir moderne avec un mur blanc et un sol en bois brun.
Aménagement d'un petit couloir moderne avec un mur blanc et un sol en bois brun.
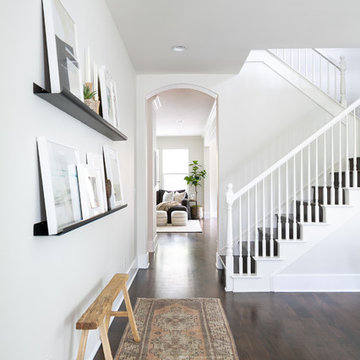
Cette photo montre un couloir bord de mer avec un mur blanc, parquet foncé et un sol marron.
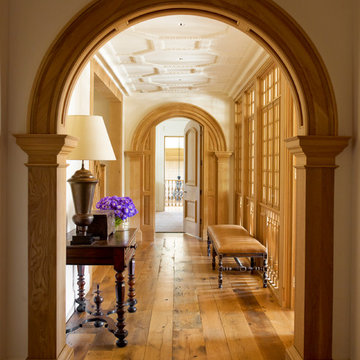
Idée de décoration pour un couloir tradition avec un mur beige et un sol en bois brun.

The hallway of this home recieved a major facelift, and extends further right to the new Master Suite addition. We replaced the original ceramic floor tile with engineered acacia wood flooring. New doors, hardware, and recessed lighting enhance the overall appearance of this home. The client chose to showcase gallery prints with colorful posters from their travels.
Idées déco de couloirs
8
