Idées déco de cuisines en bois brun
Trier par :
Budget
Trier par:Populaires du jour
141 - 160 sur 146 914 photos
1 sur 4

These South Shore homeowners desired a fresh look for their kitchen that was efficient and functional with a design worthy of showing off to family and friends. They also wished for more natural light, increased floor area and better countertop work space allowing for ease of preparation and cooking. The Renovisions team began the remodel by installing a larger (5’) window over the sink area which overlooks the beautiful backyard. Additional countertop workspace was achieved by utilizing the corner and installing a GE induction cooktop and stainless steel hood. This solution was spot on spectacular!
Renovisions discussed the importance of adding lighting fixtures and the homeowners agreed. Under cabinet lighting was installed under wall cabinets with switch as well as two pendants over the peninsula and one pendant over the sink. It also made good design sense to add additional recessed ceiling fixtures with LED lights and trims that blend well with the ceiling.
The project came together beautifully and boasts gorgeous shaker styled cherry cabinetry with glass mullian doors. The separate desk area serves as a much needed office/organizational area for keys, mail and electronic charging.
A lovely backsplash of Tuscan-clay-look porcelain tile in 4”x8” brick pattern and diagonal tile with decorative metal-look accent tiles serves an eye-catching design detail. We created interest without being overdone.
A large rectangular under-mounted ‘chef’ sink in stainless steel finish was the way to go here to accommodate larger pots and pans and platters. The creamy color marble like durable yet beautiful quartz countertops created a soft tone for the kitchens overall aesthetic look. Simple, pretty details give the cherry cabinets understated elegance and the mix of textures makes the room feel welcoming.
Our client can’t wait to start preparing her favorite recipes for her family.
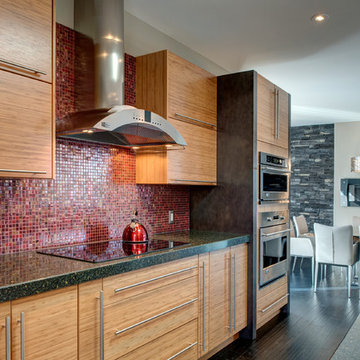
Steve Roberts
Cette image montre une cuisine design en bois brun avec un placard à porte plane, une crédence rouge, une crédence en mosaïque et un évier 2 bacs.
Cette image montre une cuisine design en bois brun avec un placard à porte plane, une crédence rouge, une crédence en mosaïque et un évier 2 bacs.

This kitchen was created with StarMark Cabinetry's Fairhaven inset door style in Cherry finished in a cabinet color called Toffee. The island was created with StarMark Cabinetry's Fairhaven inset door style in Cherry finished in Chestnut. The drawers in this kitchen have optional five-piece drawer headers. Glass front doors were created with glass in the Koko Seedy pattern. Additional accents include faux metal inserts in a color called Ragged Copper, and optional furniture pegs on doors and drawer headers.

DMD Photography
Featuring Dura Supreme Cabinetry
Aménagement d'une grande cuisine ouverte encastrable montagne en L et bois brun avec un évier encastré, un placard avec porte à panneau surélevé, un plan de travail en granite, une crédence multicolore, une crédence en dalle de pierre, sol en béton ciré et îlot.
Aménagement d'une grande cuisine ouverte encastrable montagne en L et bois brun avec un évier encastré, un placard avec porte à panneau surélevé, un plan de travail en granite, une crédence multicolore, une crédence en dalle de pierre, sol en béton ciré et îlot.
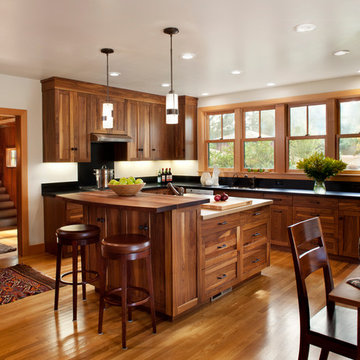
Gustave Carlson Design
Idée de décoration pour une cuisine américaine design en U et bois brun de taille moyenne avec un plan de travail en bois, un évier encastré, un placard à porte shaker, un électroménager en acier inoxydable, un sol en bois brun et îlot.
Idée de décoration pour une cuisine américaine design en U et bois brun de taille moyenne avec un plan de travail en bois, un évier encastré, un placard à porte shaker, un électroménager en acier inoxydable, un sol en bois brun et îlot.

Servo-drive trash can cabinet allows for hands-free opening and closing of the waste cabinet. One simply bumps the front of the cabinet and the motor opens and closes the drawer. No more germs on the cabinet door and hardware.
Heather Harris Photography, LLC

Whit Preston
Aménagement d'une cuisine parallèle rétro en bois brun de taille moyenne avec un évier intégré, un placard à porte plane, un plan de travail en inox, une crédence blanche, îlot et un sol en terrazzo.
Aménagement d'une cuisine parallèle rétro en bois brun de taille moyenne avec un évier intégré, un placard à porte plane, un plan de travail en inox, une crédence blanche, îlot et un sol en terrazzo.

built in door storage in pantry
Cette photo montre une petite arrière-cuisine chic en bois brun avec parquet en bambou.
Cette photo montre une petite arrière-cuisine chic en bois brun avec parquet en bambou.

Once an unused butler's pantry, this Ann Arbor kitchen remodel now offers added storage for important appliances and large items infrequently used. This hard working set of cabinetry does the work of a pantry without the doors, narrow storage and poor lighting of a traditional pantry. Complete with floor to ceiling natural cherry cabinets in the craftsman style, these cabinets add interest and function with stair-step depths and height. The Medallion cabinets are a natural cherry wood with a Sonoma door style, finished in a pecan burnished glaze. Sanctuary cabinet hardware from Top Knobs comes in a Tuscan Bronze finish. Bamboo floors compliment the warm cabinetry and will deepen to a honey blond over time. Under cabinet lighting high lights crackle glass accent tile, tumbled limestone brick tiles and white quartz countertops. Fred Golden Photography©

Daniel Wexler
Idées déco pour une cuisine ouverte contemporaine en U et bois brun de taille moyenne avec un évier 2 bacs, un placard à porte plane, une crédence beige, un électroménager en acier inoxydable et un sol en bois brun.
Idées déco pour une cuisine ouverte contemporaine en U et bois brun de taille moyenne avec un évier 2 bacs, un placard à porte plane, une crédence beige, un électroménager en acier inoxydable et un sol en bois brun.
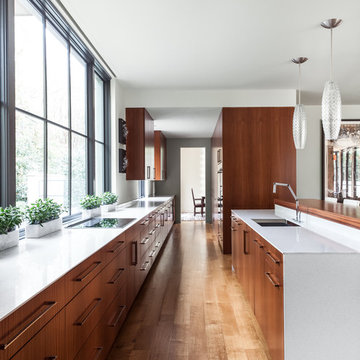
Photography: Nathan Schroder
Exemple d'une cuisine parallèle moderne en bois brun avec un évier encastré et un placard à porte plane.
Exemple d'une cuisine parallèle moderne en bois brun avec un évier encastré et un placard à porte plane.

Welcome to the essential refined mountain rustic home: warm, homey, and sturdy. The house’s structure is genuine heavy timber framing, skillfully constructed with mortise and tenon joinery. Distressed beams and posts have been reclaimed from old American barns to enjoy a second life as they define varied, inviting spaces. Traditional carpentry is at its best in the great room’s exquisitely crafted wood trusses. Rugged Lodge is a retreat that’s hard to return from.
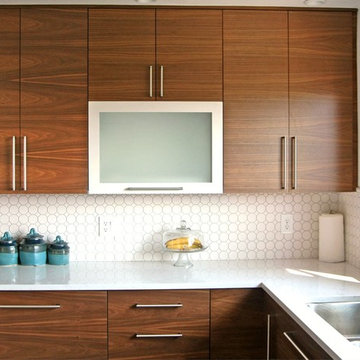
Denver kitchen remodel with Crystal Cabinets: Manhattan door style, Breezewood finish on Walnut with frosted glass tip-up door
Design by: Paul Lintault

Warm wood tones and cool colors are the perfect foil to the owner's collection of blue and white ceramics. Photo by shoot2sell.
Idée de décoration pour une cuisine tradition en bois brun avec un évier encastré, un placard avec porte à panneau surélevé, un électroménager en acier inoxydable et une crédence en ardoise.
Idée de décoration pour une cuisine tradition en bois brun avec un évier encastré, un placard avec porte à panneau surélevé, un électroménager en acier inoxydable et une crédence en ardoise.

This walnut kitchen was built in collaboration with Union Studio for a discerning couple in Mill Valley. The hand-hewned cabinetry and custom steel pulls complement the exposed brick retained from original structure's former life as the Carnegie Library in Mill Valley.
Design & photography by Union Studio and Matt Bear Unionstudio.com.
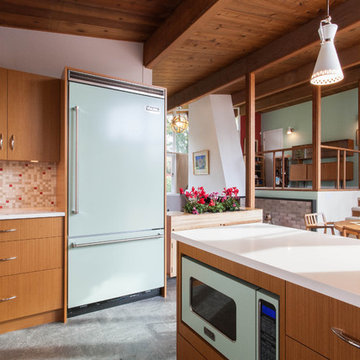
Victoria Achtymichuk Photography
Réalisation d'une cuisine vintage en bois brun avec un placard à porte plane, une crédence multicolore, une crédence en mosaïque et un électroménager blanc.
Réalisation d'une cuisine vintage en bois brun avec un placard à porte plane, une crédence multicolore, une crédence en mosaïque et un électroménager blanc.
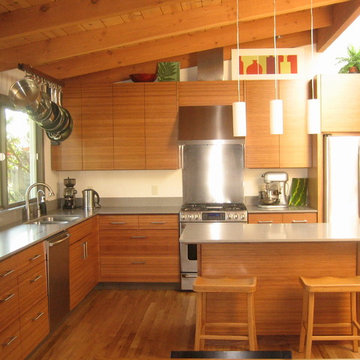
Standard IKEA kitchen in No. CA with custom Semihandmade Bamboo facing.
Idées déco pour une cuisine américaine contemporaine en bois brun et U avec un placard à porte plane, un évier encastré, un plan de travail en surface solide et un électroménager en acier inoxydable.
Idées déco pour une cuisine américaine contemporaine en bois brun et U avec un placard à porte plane, un évier encastré, un plan de travail en surface solide et un électroménager en acier inoxydable.

Storage Solutions - A lid partion at the back of a wide, deep drawer neatly stores pot and pan lids for easy access.
“Loft” Living originated in Paris when artists established studios in abandoned warehouses to accommodate the oversized paintings popular at the time. Modern loft environments idealize the characteristics of their early counterparts with high ceilings, exposed beams, open spaces, and vintage flooring or brickwork. Soaring windows frame dramatic city skylines, and interior spaces pack a powerful visual punch with their clean lines and minimalist approach to detail. Dura Supreme cabinetry coordinates perfectly within this design genre with sleek contemporary door styles and equally sleek interiors.
This kitchen features Moda cabinet doors with vertical grain, which gives this kitchen its sleek minimalistic design. Lofted design often starts with a neutral color then uses a mix of raw materials, in this kitchen we’ve mixed in brushed metal throughout using Aluminum Framed doors, stainless steel hardware, stainless steel appliances, and glazed tiles for the backsplash.
Request a FREE Brochure:
http://www.durasupreme.com/request-brochure
Find a dealer near you today:
http://www.durasupreme.com/dealer-locator

For this kitchen renovation, the homeowners wanted to keep their oak cabinets but wanted to freshen up and modernize their space. I changed the cabinet hardware, took down some 80s wallpaper, got new appliances and beautiful new granite countertops. I also had a custom backsplash made by Mercury Mosaics. The old dinette set was dated so I had a custom table and chairs made. Small changes helped bring a dated kitchen into the present.

The new kitchen space was once the ill-conceived location of a guest bath and a closet for the master bedroom. We solved the layout issue by placing the kitchen where the guest bath was and a new guest bath in the former location of the kitchen. This opened the living, dining and kitchen area of the home to create a space that is ideal for entertaining.
Idées déco de cuisines en bois brun
8