Idées déco de cuisines en bois brun
Trier par :
Budget
Trier par:Populaires du jour
41 - 60 sur 146 919 photos
1 sur 4
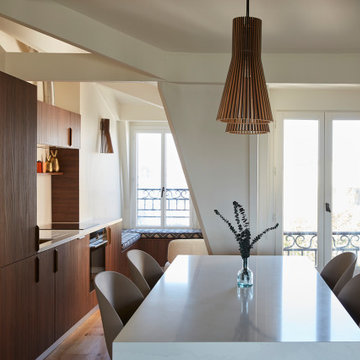
Cette image montre une cuisine américaine linéaire et encastrable design en bois brun avec un évier encastré, un placard à porte plane, un plan de travail en quartz modifié, une crédence blanche, une crédence en quartz modifié, un sol en bois brun, aucun îlot, un sol marron, un plan de travail blanc et poutres apparentes.

Inspiration pour une grande cuisine ouverte linéaire et noire et bois design en bois brun avec un évier encastré, un placard à porte plane, un plan de travail en quartz modifié, une crédence beige, une crédence en quartz modifié, un électroménager noir, un sol en carrelage de céramique, îlot, un sol noir et un plan de travail beige.
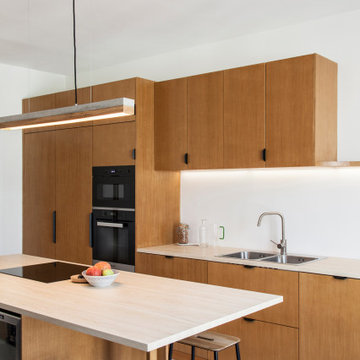
Inspiration pour une cuisine parallèle design en bois brun avec un évier 2 bacs, un placard à porte plane, un électroménager noir, îlot, un sol blanc et un plan de travail beige.
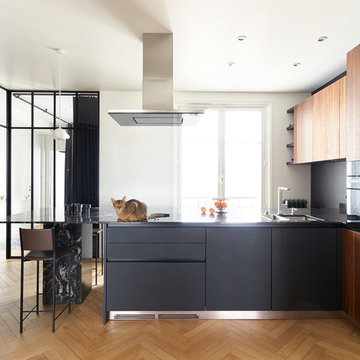
Réalisation d'une cuisine design en L et bois brun avec un évier encastré, un placard à porte plane, une crédence noire, un électroménager noir, parquet clair, une péninsule et plan de travail noir.
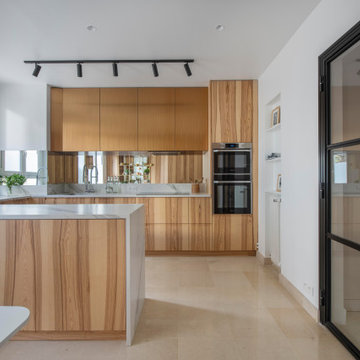
La nouvelle cuisine est donc complètement «sur mesure» pour utiliser toute la pièce pour une optimisation maximale. Nous avons choisi un mélange de bois et de cuivre pour créer un espace ultra moderne mais aussi chaleureux et cosy. Les meubles de la cuisine sont en placage de vrai bois massif et en cuivre, tout a été construit pour nos menuisiers en Normandie.
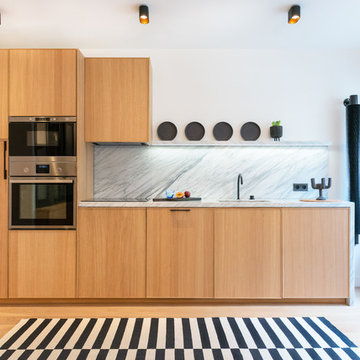
Aménagement d'une cuisine linéaire contemporaine en bois brun avec un évier encastré, un placard à porte plane, une crédence blanche, un électroménager en acier inoxydable, un sol en bois brun, un sol marron et un plan de travail blanc.
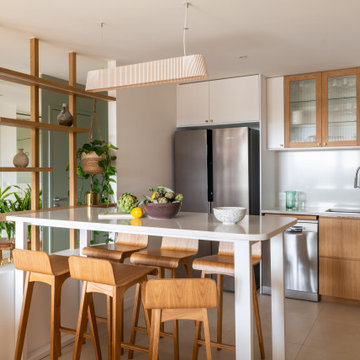
Idée de décoration pour une cuisine américaine design en U et bois brun avec un évier encastré, un placard à porte plane, une crédence blanche, un électroménager en acier inoxydable, îlot, un sol beige et un plan de travail blanc.

Cassandra Coldeboeuf
Idée de décoration pour une cuisine américaine encastrable et blanche et bois tradition en bois brun avec un évier posé, un placard à porte plane, une crédence blanche, tomettes au sol, aucun îlot, un sol rouge, un plan de travail blanc et fenêtre au-dessus de l'évier.
Idée de décoration pour une cuisine américaine encastrable et blanche et bois tradition en bois brun avec un évier posé, un placard à porte plane, une crédence blanche, tomettes au sol, aucun îlot, un sol rouge, un plan de travail blanc et fenêtre au-dessus de l'évier.
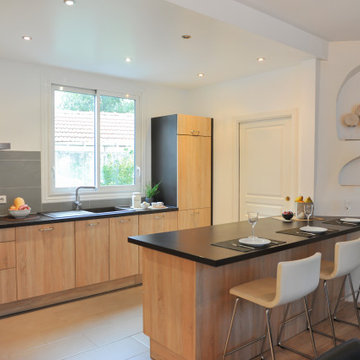
Cette photo montre une cuisine parallèle tendance en bois brun avec un évier posé, un placard à porte plane, une crédence grise, une péninsule, un sol beige et plan de travail noir.
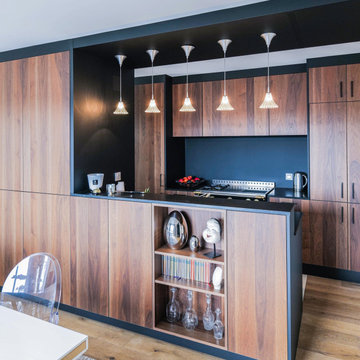
Exemple d'une cuisine parallèle tendance en bois brun avec un placard à porte plane, une crédence noire, un électroménager noir, un sol en bois brun, une péninsule, un sol marron et plan de travail noir.

Cette image montre une cuisine parallèle design en bois brun avec un placard à porte plane, une crédence grise, une crédence en dalle de pierre, un sol en bois brun, îlot, un sol marron et un plan de travail gris.
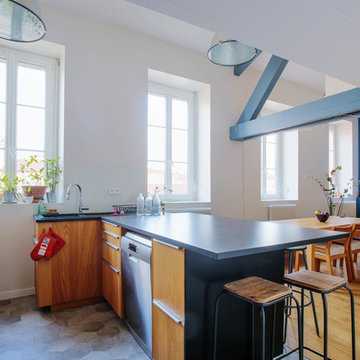
Tony Avenger
Réalisation d'une cuisine parallèle urbaine en bois brun avec un placard à porte plane, une péninsule, un sol gris et un plan de travail gris.
Réalisation d'une cuisine parallèle urbaine en bois brun avec un placard à porte plane, une péninsule, un sol gris et un plan de travail gris.
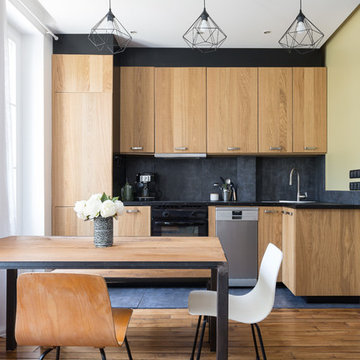
Idée de décoration pour une cuisine américaine encastrable design en L et bois brun avec un placard à porte plane, un sol en bois brun, aucun îlot, un sol marron et plan de travail noir.

Inspiration pour une cuisine encastrable design en L et bois brun avec un évier encastré, un placard à porte shaker, une crédence blanche, une crédence en dalle de pierre, un sol en bois brun, îlot, un sol marron et un plan de travail blanc.

Inspiration pour une cuisine traditionnelle en U et bois brun de taille moyenne avec un évier encastré, un placard à porte shaker, un plan de travail en quartz modifié, une crédence blanche, une crédence en quartz modifié, un électroménager noir, un sol en bois brun, îlot, un sol marron, un plan de travail blanc, un plafond décaissé et un plafond en bois.

Aménagement d'une arrière-cuisine campagne en bois brun de taille moyenne avec un plan de travail en surface solide, un sol en carrelage de porcelaine, aucun îlot et un sol gris.

View of the open pantry with included appliance storage. Custom by Huntwood, flat panel walnut veneer doors.
Nathan Williams, Van Earl Photography www.VanEarlPhotography.com

Adding lighting above the sink is always a must but finding a unique and stylish way to do it can be a challenge. These 3 wall sconces fill the space with the perfect amount of light and balance the windows well. Mixing metal finishes was something this client was on board with and they all work together here.

In our world of kitchen design, it’s lovely to see all the varieties of styles come to life. From traditional to modern, and everything in between, we love to design a broad spectrum. Here, we present a two-tone modern kitchen that has used materials in a fresh and eye-catching way. With a mix of finishes, it blends perfectly together to create a space that flows and is the pulsating heart of the home.
With the main cooking island and gorgeous prep wall, the cook has plenty of space to work. The second island is perfect for seating – the three materials interacting seamlessly, we have the main white material covering the cabinets, a short grey table for the kids, and a taller walnut top for adults to sit and stand while sipping some wine! I mean, who wouldn’t want to spend time in this kitchen?!
Cabinetry
With a tuxedo trend look, we used Cabico Elmwood New Haven door style, walnut vertical grain in a natural matte finish. The white cabinets over the sink are the Ventura MDF door in a White Diamond Gloss finish.
Countertops
The white counters on the perimeter and on both islands are from Caesarstone in a Frosty Carrina finish, and the added bar on the second countertop is a custom walnut top (made by the homeowner!) with a shorter seated table made from Caesarstone’s Raw Concrete.
Backsplash
The stone is from Marble Systems from the Mod Glam Collection, Blocks – Glacier honed, in Snow White polished finish, and added Brass.
Fixtures
A Blanco Precis Silgranit Cascade Super Single Bowl Kitchen Sink in White works perfect with the counters. A Waterstone transitional pulldown faucet in New Bronze is complemented by matching water dispenser, soap dispenser, and air switch. The cabinet hardware is from Emtek – their Trinity pulls in brass.
Appliances
The cooktop, oven, steam oven and dishwasher are all from Miele. The dishwashers are paneled with cabinetry material (left/right of the sink) and integrate seamlessly Refrigerator and Freezer columns are from SubZero and we kept the stainless look to break up the walnut some. The microwave is a counter sitting Panasonic with a custom wood trim (made by Cabico) and the vent hood is from Zephyr.

фотограф Евгений Кулибаба
Cette photo montre une grande cuisine américaine encastrable moderne en bois brun avec un placard à porte plane, une crédence grise, un sol en bois brun, îlot, un sol marron et un évier encastré.
Cette photo montre une grande cuisine américaine encastrable moderne en bois brun avec un placard à porte plane, une crédence grise, un sol en bois brun, îlot, un sol marron et un évier encastré.
Idées déco de cuisines en bois brun
3