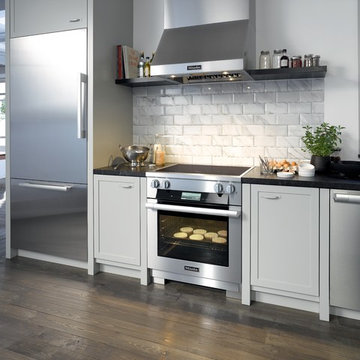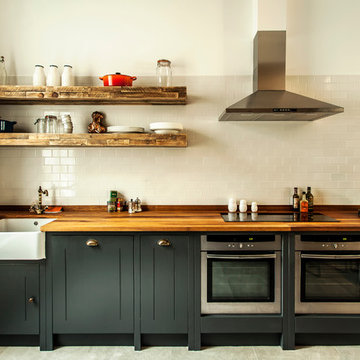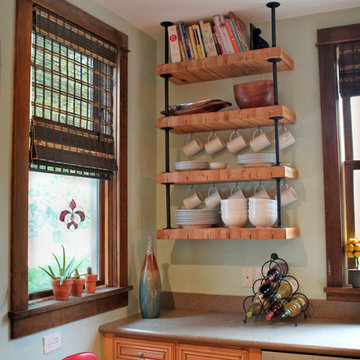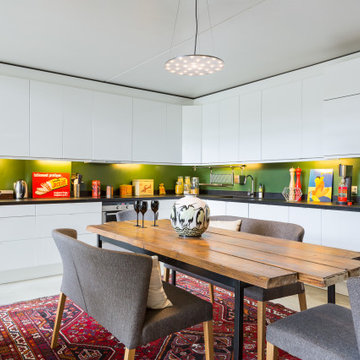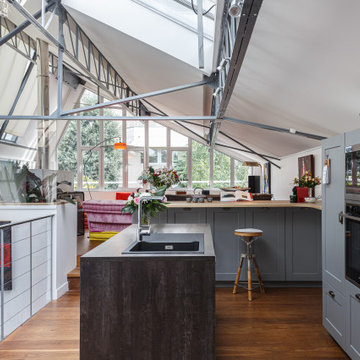Idées déco de cuisines industrielles
Trier par :
Budget
Trier par:Populaires du jour
101 - 120 sur 34 632 photos

Idée de décoration pour une cuisine urbaine en bois clair avec un placard avec porte à panneau encastré, une crédence noire, un électroménager noir et sol en béton ciré.
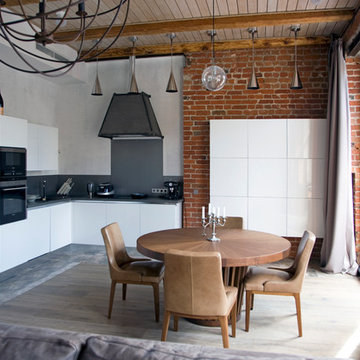
Анна Веретенникова, Ирина Николаева
Cette image montre une cuisine ouverte urbaine en L avec un placard à porte plane, des portes de placard blanches, une crédence grise, un électroménager noir, un sol en bois brun et aucun îlot.
Cette image montre une cuisine ouverte urbaine en L avec un placard à porte plane, des portes de placard blanches, une crédence grise, un électroménager noir, un sol en bois brun et aucun îlot.

Debbie Schwab Photography. Every available space has been used in this kitchen. This cabinet unit is new and houses the recycle and our coffee station.
Trouvez le bon professionnel près de chez vous

The kitchen in this 1950’s home needed a complete overhaul. It was dark, outdated and inefficient.
The homeowners wanted to give the space a modern feel without losing the 50’s vibe that is consistent throughout the rest of the home.
The homeowner’s needs included:
- Working within a fixed space, though reconfiguring or moving walls was okay
- Incorporating work space for two chefs
- Creating a mudroom
- Maintaining the existing laundry chute
- A concealed trash receptacle
The new kitchen makes use of every inch of space. To maximize counter and cabinet space, we closed in a second exit door and removed a wall between the kitchen and family room. This allowed us to create two L shaped workspaces and an eat-in bar space. A new mudroom entrance was gained by capturing space from an existing closet next to the main exit door.
The industrial lighting fixtures and wrought iron hardware bring a modern touch to this retro space. Inset doors on cabinets and beadboard details replicate details found throughout the rest of this 50’s era house.

James Balston
Réalisation d'une grande cuisine ouverte urbaine avec parquet peint, aucun îlot, un placard à porte plane, des portes de placard blanches, une crédence blanche et une crédence en carrelage métro.
Réalisation d'une grande cuisine ouverte urbaine avec parquet peint, aucun îlot, un placard à porte plane, des portes de placard blanches, une crédence blanche et une crédence en carrelage métro.

Exemple d'une cuisine ouverte linéaire industrielle en inox avec un placard sans porte, un plan de travail en inox, un électroménager en acier inoxydable, îlot et un sol en bois brun.

The brick found in the backsplash and island was chosen for its sympathetic materiality that is forceful enough to blend in with the native steel, while the bold, fine grain Zebra wood cabinetry coincides nicely with the concrete floors without being too ostentatious.
Photo Credit: Mark Woods

Photo by: Lucas Finlay
A successful entrepreneur and self-proclaimed bachelor, the owner of this 1,100-square-foot Yaletown property sought a complete renovation in time for Vancouver Winter Olympic Games. The goal: make it party central and keep the neighbours happy. For the latter, we added acoustical insulation to walls, ceilings, floors and doors. For the former, we designed the kitchen to provide ample catering space and keep guests oriented around the bar top and living area. Concrete counters, stainless steel cabinets, tin doors and concrete floors were chosen for durability and easy cleaning. The black, high-gloss lacquered pantry cabinets reflect light from the single window, and amplify the industrial space’s masculinity.
To add depth and highlight the history of the 100-year-old garment factory building, the original brick and concrete walls were exposed. In the living room, a drywall ceiling and steel beams were clad in Douglas Fir to reference the old, original post and beam structure.
We juxtaposed these raw elements with clean lines and bold statements with a nod to overnight guests. In the ensuite, the sculptural Spoon XL tub provides room for two; the vanity has a pop-up make-up mirror and extra storage; and, LED lighting in the steam shower to shift the mood from refreshing to sensual.

Idée de décoration pour une cuisine américaine parallèle urbaine avec un placard à porte plane, un électroménager en acier inoxydable, sol en béton ciré et îlot.
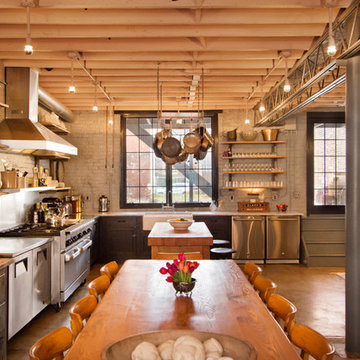
Bennett Frank McCarthy Architects, Inc.
Idée de décoration pour une cuisine urbaine avec un évier de ferme et un électroménager en acier inoxydable.
Idée de décoration pour une cuisine urbaine avec un évier de ferme et un électroménager en acier inoxydable.

Jason Hulet Photography
Réalisation d'une cuisine américaine encastrable et linéaire urbaine en bois brun de taille moyenne avec un placard à porte plane, un évier encastré, un plan de travail en béton, parquet clair et îlot.
Réalisation d'une cuisine américaine encastrable et linéaire urbaine en bois brun de taille moyenne avec un placard à porte plane, un évier encastré, un plan de travail en béton, parquet clair et îlot.
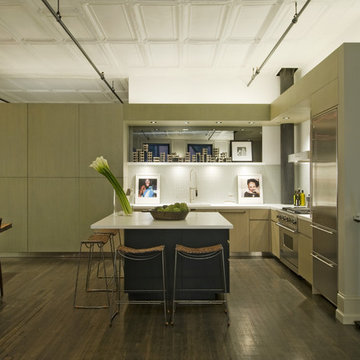
Copyright @ Bjorg Magnea. All rights reserved.
Exemple d'une cuisine ouverte industrielle en L avec un placard à porte plane, un plan de travail en quartz modifié, une crédence blanche, un électroménager en acier inoxydable et des portes de placards vertess.
Exemple d'une cuisine ouverte industrielle en L avec un placard à porte plane, un plan de travail en quartz modifié, une crédence blanche, un électroménager en acier inoxydable et des portes de placards vertess.

Photography by Eduard Hueber / archphoto
North and south exposures in this 3000 square foot loft in Tribeca allowed us to line the south facing wall with two guest bedrooms and a 900 sf master suite. The trapezoid shaped plan creates an exaggerated perspective as one looks through the main living space space to the kitchen. The ceilings and columns are stripped to bring the industrial space back to its most elemental state. The blackened steel canopy and blackened steel doors were designed to complement the raw wood and wrought iron columns of the stripped space. Salvaged materials such as reclaimed barn wood for the counters and reclaimed marble slabs in the master bathroom were used to enhance the industrial feel of the space.
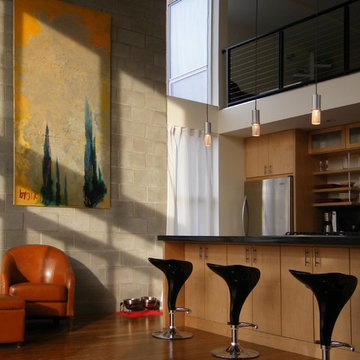
Inspiration pour une cuisine ouverte parallèle urbaine en bois brun avec un placard sans porte et un électroménager en acier inoxydable.
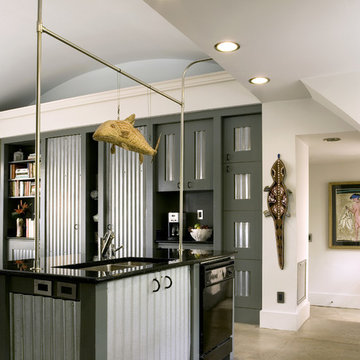
photo by Dickson Dunlap
Idées déco pour une cuisine américaine parallèle industrielle en inox de taille moyenne avec un évier 2 bacs, un électroménager noir, un plan de travail en granite, sol en béton ciré et îlot.
Idées déco pour une cuisine américaine parallèle industrielle en inox de taille moyenne avec un évier 2 bacs, un électroménager noir, un plan de travail en granite, sol en béton ciré et îlot.
Idées déco de cuisines industrielles
6
