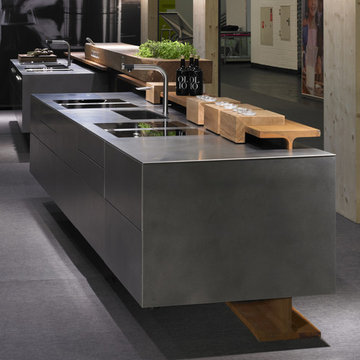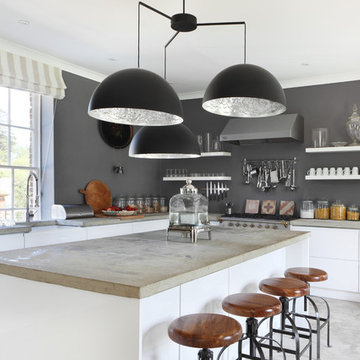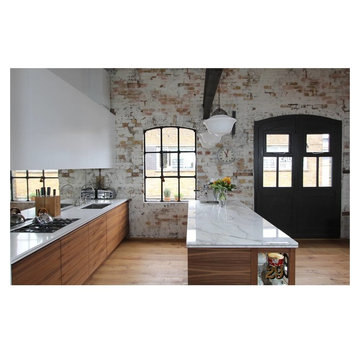Idées déco de cuisines industrielles
Trier par :
Budget
Trier par:Populaires du jour
181 - 200 sur 34 664 photos
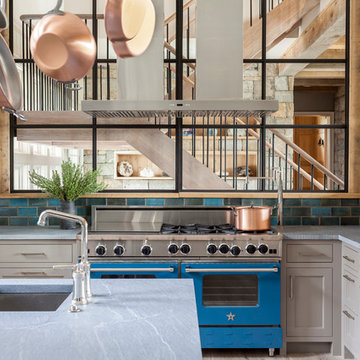
Chi Chi Ubinia
Idée de décoration pour une grande cuisine urbaine avec un évier encastré, un placard avec porte à panneau encastré, des portes de placard grises, plan de travail en marbre, une crédence bleue, une crédence en céramique, un électroménager de couleur, parquet clair et îlot.
Idée de décoration pour une grande cuisine urbaine avec un évier encastré, un placard avec porte à panneau encastré, des portes de placard grises, plan de travail en marbre, une crédence bleue, une crédence en céramique, un électroménager de couleur, parquet clair et îlot.

Black Shaker Kitchen with Granite Worktops
Chris Yacoubian
Aménagement d'une petite cuisine industrielle en L avec un évier de ferme, des portes de placard noires, un plan de travail en granite, une crédence en carreau de ciment et un placard sans porte.
Aménagement d'une petite cuisine industrielle en L avec un évier de ferme, des portes de placard noires, un plan de travail en granite, une crédence en carreau de ciment et un placard sans porte.
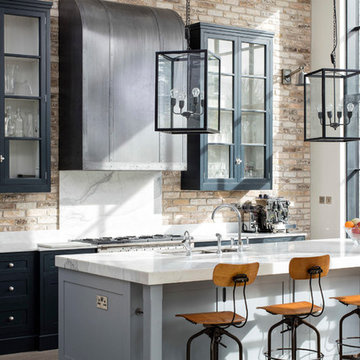
Brian Maclochlainn
Cette photo montre une cuisine américaine industrielle de taille moyenne avec un évier encastré, un placard à porte shaker, des portes de placard grises, plan de travail en marbre, une crédence en dalle de pierre, un électroménager en acier inoxydable, un sol en bois brun et îlot.
Cette photo montre une cuisine américaine industrielle de taille moyenne avec un évier encastré, un placard à porte shaker, des portes de placard grises, plan de travail en marbre, une crédence en dalle de pierre, un électroménager en acier inoxydable, un sol en bois brun et îlot.
Trouvez le bon professionnel près de chez vous
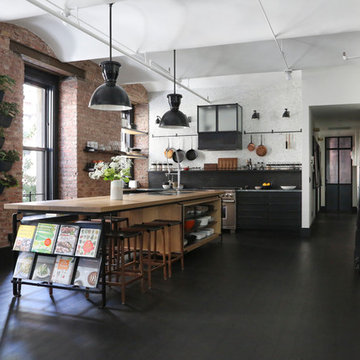
Union Studio / Matthew Bear
Aménagement d'une cuisine industrielle avec un placard à porte plane, des portes de placard noires, une crédence blanche, un électroménager en acier inoxydable et îlot.
Aménagement d'une cuisine industrielle avec un placard à porte plane, des portes de placard noires, une crédence blanche, un électroménager en acier inoxydable et îlot.
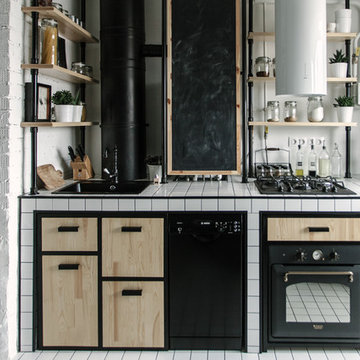
buro5, архитектор Борис Денисюк, architect Boris Denisyuk. Photo: Luciano Spinelli
Inspiration pour une petite cuisine ouverte linéaire urbaine avec un évier encastré, plan de travail carrelé et un sol blanc.
Inspiration pour une petite cuisine ouverte linéaire urbaine avec un évier encastré, plan de travail carrelé et un sol blanc.
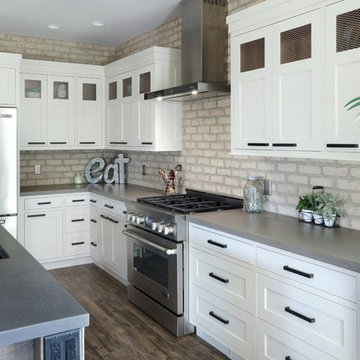
Custom Concrete Countertops by Hard Topix. Perimeter is a light grind finish and the Island is a darker natural/textured finish.
Idées déco pour une cuisine industrielle avec un évier encastré, un placard avec porte à panneau encastré, des portes de placard blanches, un plan de travail en béton, un électroménager en acier inoxydable, parquet foncé et îlot.
Idées déco pour une cuisine industrielle avec un évier encastré, un placard avec porte à panneau encastré, des portes de placard blanches, un plan de travail en béton, un électroménager en acier inoxydable, parquet foncé et îlot.
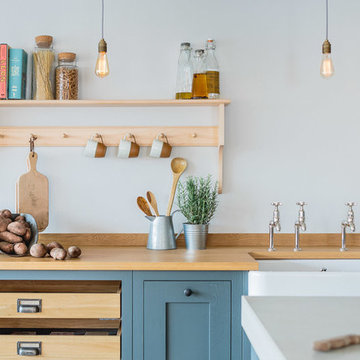
Industrial Shaker Style showroom kitchen with oak cabinetry. The base cabinets are hand painted in Farrow & Ball Down Pipe and have an oak worktop. The shelving is a birch shaker peg shelf and open oak drawers are visible below. The Shaw's farmhouse sink with Perrin & Rowe taps are also visible. The hanging pendant lights add an extra industrial feel. The island has a polished concrete worktop.
Photography Credit - Brett Charles
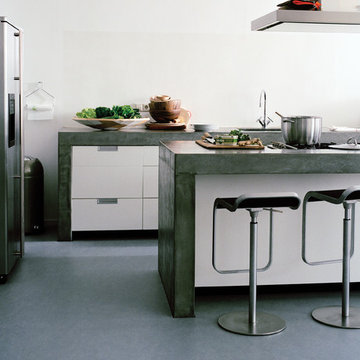
Colors: Sky Blue
Réalisation d'une cuisine américaine parallèle urbaine de taille moyenne avec des portes de placard blanches, un électroménager en acier inoxydable, un sol en linoléum, un évier posé, un placard à porte plane et îlot.
Réalisation d'une cuisine américaine parallèle urbaine de taille moyenne avec des portes de placard blanches, un électroménager en acier inoxydable, un sol en linoléum, un évier posé, un placard à porte plane et îlot.
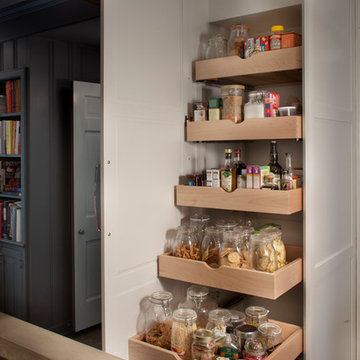
Pull out shelves provide fantastic pantry organization!
Kitchen Designed by Galen Clemmer of Kountry Kraft
Exemple d'une arrière-cuisine industrielle en L avec des portes de placard blanches et îlot.
Exemple d'une arrière-cuisine industrielle en L avec des portes de placard blanches et îlot.
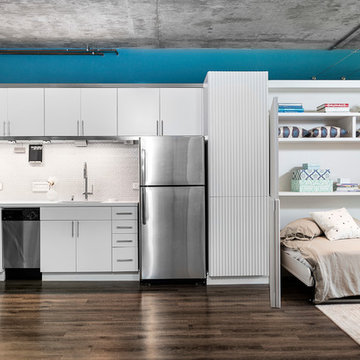
Cette photo montre une petite cuisine ouverte industrielle en L avec un évier encastré, un placard à porte plane, des portes de placard blanches, une crédence blanche, une crédence en mosaïque, un électroménager en acier inoxydable, parquet foncé et aucun îlot.

Réalisation d'une cuisine ouverte parallèle urbaine avec un placard à porte plane, des portes de placard grises, un plan de travail en inox, un évier intégré, une crédence blanche, une crédence en brique, un électroménager en acier inoxydable, parquet foncé, un sol marron et un plan de travail multicolore.
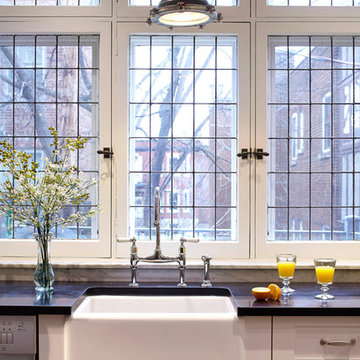
This shaker style kitchen with an opaque lacquer finish shows a "L" shaped layout with an island. Storage space is the main concern in this room. Undeniably, the designer has focused on maximizing the amount of space available by having the cabinets installed up to the ceiling. An entire wall is dedicated to storage and kitchen organization. Glass doors with stainless steel framing bring lightness and refinement while reminding us of the appliances and hood’s finish. This kitchen has an eclectic style, but one that remains sober. The monochromatic color palette allows all components to be well integrated with each other and make this room an interesting and pleasant place to live in. Several classic elements like shaker doors and a "subway" style backsplash are diminished by the industrial aspect that bring the concrete island, the massive stainless steel hood and the black steel stools. Tiled windows remind us of the windows of largeMontreal’s factories in the early 30s, and therefore add to the more industrial look. The central element and a major focal point of this kitchen is unquestionably the concrete island. It gives this room a lot of texture and interest while remaining sober and harmonious. Black steel stools contribute to this urban and industrial aspect thanks to their minimalist and quaint design. A white porcelain farmhouse sink is integrated impeccably with the cabinets while remaining discreet. Its specific shape adds character to the kitchen of thisWestmount’s house, built in 1927. Finally, the wood floor just brightens up and warms the atmosphere by creating a sustained contrast with the rest of the kitchen. In the dining room, a gorgeous antique solid wood table is also warming up the space and the upholstered chairs add comfort and contribute to a comfortable and welcoming ambience.
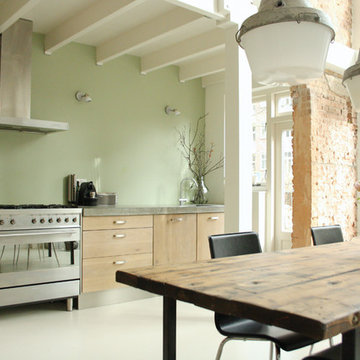
Photo: Holly Marder © 2013 Houzz
Idées déco pour une cuisine industrielle avec un placard à porte plane et un électroménager en acier inoxydable.
Idées déco pour une cuisine industrielle avec un placard à porte plane et un électroménager en acier inoxydable.
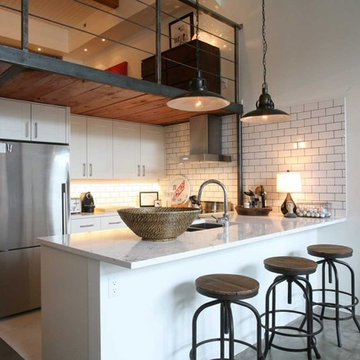
Oliver Simon Design
Exemple d'une cuisine ouverte industrielle en U avec un évier 2 bacs, un placard à porte plane, des portes de placard blanches, une crédence blanche, une crédence en carrelage métro et un électroménager en acier inoxydable.
Exemple d'une cuisine ouverte industrielle en U avec un évier 2 bacs, un placard à porte plane, des portes de placard blanches, une crédence blanche, une crédence en carrelage métro et un électroménager en acier inoxydable.
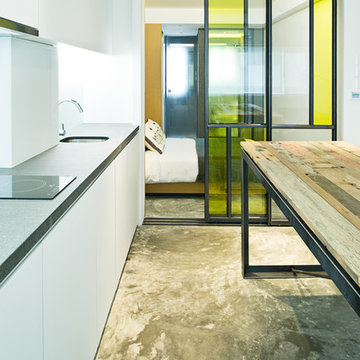
Wooden table is the highlight of open kitchen.
Elden Cheung and in-house @ Urban Design & Build Ltd.
Idée de décoration pour une cuisine urbaine avec un évier encastré, un placard à porte plane, des portes de placard blanches et un plan de travail en bois.
Idée de décoration pour une cuisine urbaine avec un évier encastré, un placard à porte plane, des portes de placard blanches et un plan de travail en bois.

Photography-Hedrich Blessing
Glass House:
The design objective was to build a house for my wife and three kids, looking forward in terms of how people live today. To experiment with transparency and reflectivity, removing borders and edges from outside to inside the house, and to really depict “flowing and endless space”. To construct a house that is smart and efficient in terms of construction and energy, both in terms of the building and the user. To tell a story of how the house is built in terms of the constructability, structure and enclosure, with the nod to Japanese wood construction in the method in which the concrete beams support the steel beams; and in terms of how the entire house is enveloped in glass as if it was poured over the bones to make it skin tight. To engineer the house to be a smart house that not only looks modern, but acts modern; every aspect of user control is simplified to a digital touch button, whether lights, shades/blinds, HVAC, communication/audio/video, or security. To develop a planning module based on a 16 foot square room size and a 8 foot wide connector called an interstitial space for hallways, bathrooms, stairs and mechanical, which keeps the rooms pure and uncluttered. The base of the interstitial spaces also become skylights for the basement gallery.
This house is all about flexibility; the family room, was a nursery when the kids were infants, is a craft and media room now, and will be a family room when the time is right. Our rooms are all based on a 16’x16’ (4.8mx4.8m) module, so a bedroom, a kitchen, and a dining room are the same size and functions can easily change; only the furniture and the attitude needs to change.
The house is 5,500 SF (550 SM)of livable space, plus garage and basement gallery for a total of 8200 SF (820 SM). The mathematical grid of the house in the x, y and z axis also extends into the layout of the trees and hardscapes, all centered on a suburban one-acre lot.
Idées déco de cuisines industrielles

Idée de décoration pour une cuisine américaine urbaine en bois brun avec un électroménager en acier inoxydable, un évier de ferme, un placard sans porte, un plan de travail en béton, une crédence blanche et une crédence en carrelage métro.
10
