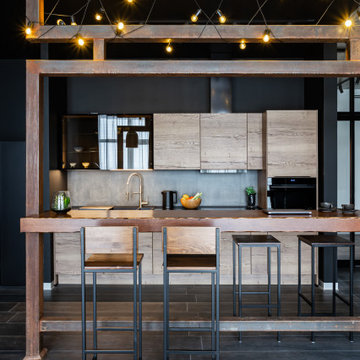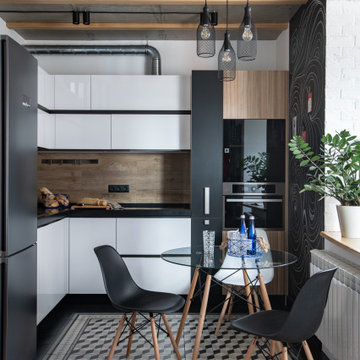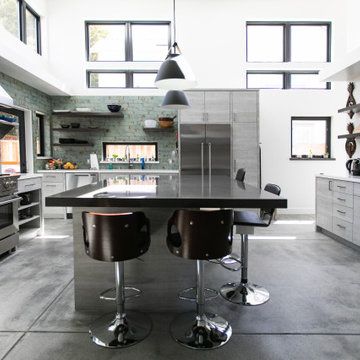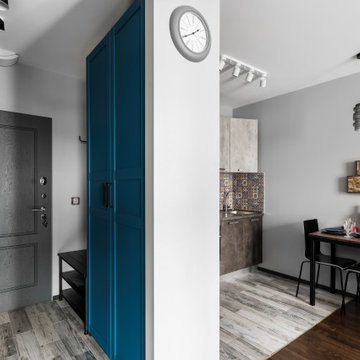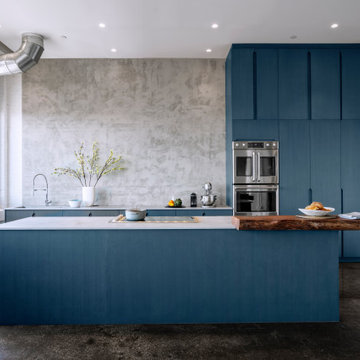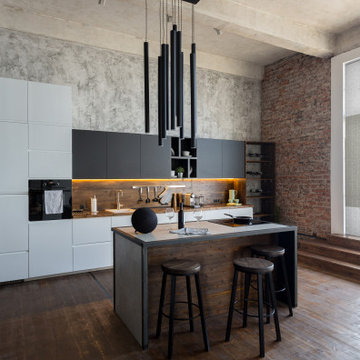Idées déco de cuisines industrielles
Trier par :
Budget
Trier par:Populaires du jour
141 - 160 sur 34 662 photos
Trouvez le bon professionnel près de chez vous

Exemple d'une cuisine parallèle industrielle en inox avec un évier de ferme, un placard à porte plane, une crédence beige, un électroménager en acier inoxydable, parquet clair, îlot, un sol beige, un plan de travail gris et poutres apparentes.
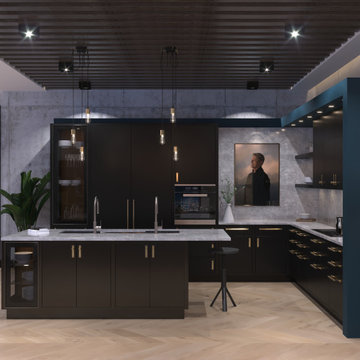
This kitchen is equipped with the most beautiful solid hardware the market has to offer. The Buster & Punch signature cross-knurl pattern is diamond-cut into 20mm
diameter solid bar and inspired by machinery. Industrial in look and scale this knurl feels amazing under the touch. The cross-knurl is accompanied by their signature solid metal coin screws. Available in stainless steel, brass, smoked bronze, or black. We carry the entire Buster & Punch product line for cabinet hardware, door hardware, lighting, and decorative accessories.

Réalisation d'une cuisine américaine urbaine en U avec un placard avec porte à panneau encastré, des portes de placard noires, un plan de travail en bois, une crédence blanche, une crédence en carrelage métro, un électroménager noir, sol en béton ciré et îlot.
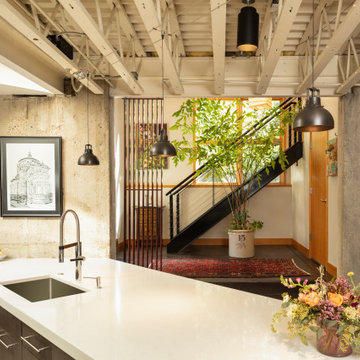
Aménagement d'une cuisine industrielle en bois foncé avec un évier encastré, un placard à porte plane, îlot et un plan de travail blanc.

The "Dream of the '90s" was alive in this industrial loft condo before Neil Kelly Portland Design Consultant Erika Altenhofen got her hands on it. The 1910 brick and timber building was converted to condominiums in 1996. No new roof penetrations could be made, so we were tasked with creating a new kitchen in the existing footprint. Erika's design and material selections embrace and enhance the historic architecture, bringing in a warmth that is rare in industrial spaces like these. Among her favorite elements are the beautiful black soapstone counter tops, the RH medieval chandelier, concrete apron-front sink, and Pratt & Larson tile backsplash

This apartment was converted into a beautiful studio apartment, just look at this kitchen! This gorgeous blue kitchen with a huge center island brings the place together before you even see anything else. The amazing studio lighting just makes the whole kitchen pop out of the picture like you're actually there!
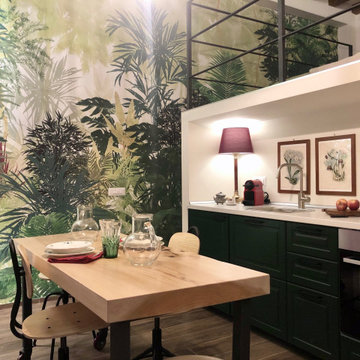
Una piccola cucina in nicchia, abbinata alla carta da parati
Aménagement d'une petite cuisine américaine linéaire industrielle avec un évier posé, un placard avec porte à panneau surélevé, des portes de placards vertess, un plan de travail en stratifié, un sol en carrelage de porcelaine et un sol marron.
Aménagement d'une petite cuisine américaine linéaire industrielle avec un évier posé, un placard avec porte à panneau surélevé, des portes de placards vertess, un plan de travail en stratifié, un sol en carrelage de porcelaine et un sol marron.

This photo shows the exposed rafter ties and shiplap finish of the vaulted ceiling, a Dutch door and the spacious family room beyond. The room is bathed and light and has access to the driveway via the Dutch door, and to the grilling deck via sliders. RGH Construction, Allie Wood Design, In House Photography.
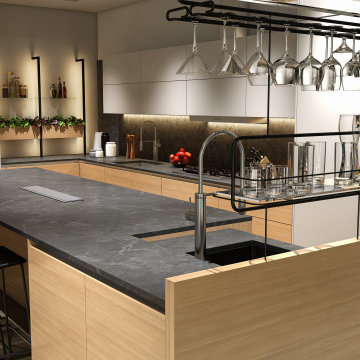
High-quality kitchens that make you feel good. Our German-engineered cabinets and Form Guided Renovations completely change the kitchen planning experience. Create a space you can thrive in, with a team that knows how to unlock a kitchen experience you will love.

Кухня в лофт стиле, с островом. Фасады из массива и крашенного мдф, на металлических рамах. Использованы элементы закаленного армированного стекла и сетки.

Industrial-style open concept kitchen/living/dining area with large island that seats 6 people.
Cette image montre une cuisine ouverte parallèle urbaine de taille moyenne avec un évier de ferme, un placard à porte plane, des portes de placard blanches, un plan de travail en quartz, une crédence multicolore, une crédence en carreau de porcelaine, un électroménager en acier inoxydable, sol en béton ciré, îlot, un sol gris et un plan de travail gris.
Cette image montre une cuisine ouverte parallèle urbaine de taille moyenne avec un évier de ferme, un placard à porte plane, des portes de placard blanches, un plan de travail en quartz, une crédence multicolore, une crédence en carreau de porcelaine, un électroménager en acier inoxydable, sol en béton ciré, îlot, un sol gris et un plan de travail gris.

Inspiration pour une cuisine américaine urbaine en L de taille moyenne avec un évier encastré, un placard avec porte à panneau encastré, des portes de placard noires, un plan de travail en bois, une crédence marron, une crédence en bois, un électroménager noir, un sol en marbre, îlot, un sol gris et un plan de travail marron.

Cette image montre une grande cuisine ouverte linéaire urbaine avec un évier de ferme, un placard à porte shaker, des portes de placard blanches, un plan de travail en quartz, une crédence blanche, une crédence en carrelage métro, un électroménager en acier inoxydable, un sol en vinyl, îlot, un sol beige et un plan de travail gris.
Idées déco de cuisines industrielles

This striking space blends modern, classic and industrial touches to create an eclectic and homely feel.
The cabinets are a mixture of flat and panelled doors in grey tones, whilst the mobile island is in contrasting graphite and oak. There is a lot of flexible storage in the space with a multitude of drawers replacing wall cabinets, and all areas are clearly separated in to zones- including a dedicated space for storing all food, fresh, frozen and ambient.
The home owner was not afraid to take risks, and the overall look is contemporary but timeless with a touch of fun thrown in!
8
