Idées déco de façades de maisons avec un toit en shingle
Trier par :
Budget
Trier par:Populaires du jour
101 - 120 sur 87 104 photos
1 sur 2

French country chateau, Villa Coublay, is set amid a beautiful wooded backdrop. Native stone veneer with red brick accents, stained cypress shutters, and timber-framed columns and brackets add to this estate's charm and authenticity.
A twelve-foot tall family room ceiling allows for expansive glass at the southern wall taking advantage of the forest view and providing passive heating in the winter months. A largely open plan design puts a modern spin on the classic French country exterior creating an unexpected juxtaposition, inspiring awe upon entry.

Inspiration pour une façade de maison grise traditionnelle en stuc et bardeaux de taille moyenne et à un étage avec un toit en shingle et un toit gris.
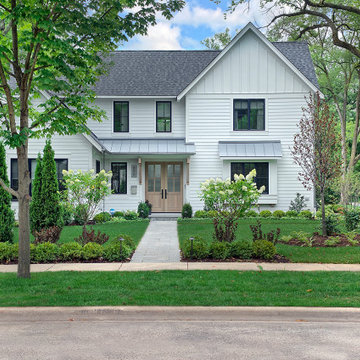
Classic white contemporary farmhouse featuring James Hardie HardiePlank lap siding and James Hardie board and batten vertical siding in arctic white.
CertainTeed Landmark asphalt roof shingles with CertainTeed Roofers Select underlayment and CertainTeed Winter Guard in the valleys and at the eaves in pewter.
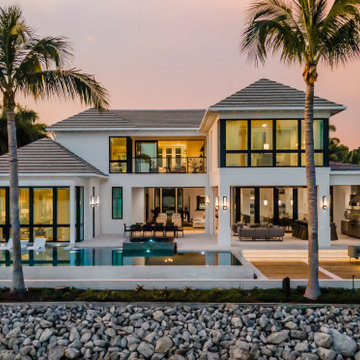
Idée de décoration pour une façade de maison blanche design à un étage avec un toit à quatre pans, un toit en shingle et un toit gris.

Expanded wrap around porch with dual columns. Bronze metal shed roof accents the rock exterior.
Idées déco pour une très grande façade de maison beige bord de mer en panneau de béton fibré à un étage avec un toit à deux pans et un toit en shingle.
Idées déco pour une très grande façade de maison beige bord de mer en panneau de béton fibré à un étage avec un toit à deux pans et un toit en shingle.
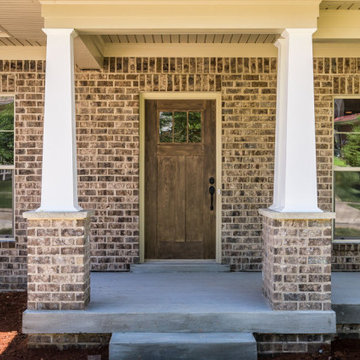
Cette image montre une façade de maison marron traditionnelle en brique de plain-pied avec un toit en shingle.
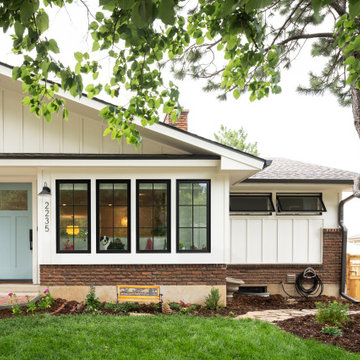
Réalisation d'une façade de maison blanche champêtre en bois avec un toit en shingle.
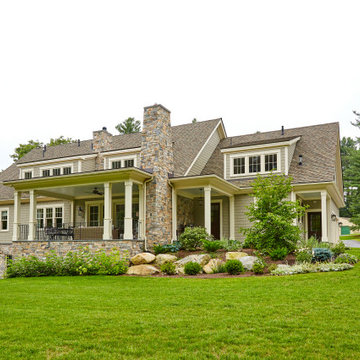
Idées déco pour une façade de maison grise campagne en bardeaux à un étage avec un toit à deux pans, un toit en shingle et un toit gris.

Exemple d'une façade de maison blanche chic en brique de plain-pied avec un toit à deux pans, un toit en shingle et un toit gris.
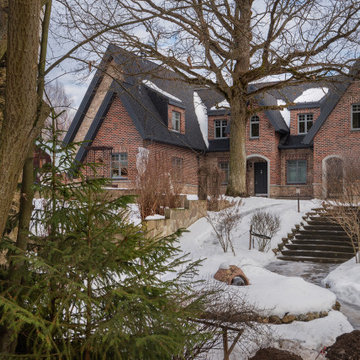
Загородный гостевой дом 420м2 с жилым мансардным этажом. Построен по каркасной технологии на плите УШП. В отделке фасада дома применялись плитка и натуральный камень. Кровля мягкая черепица. Окна из дерева
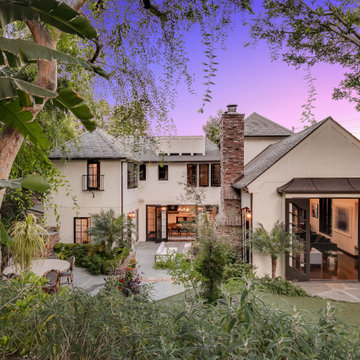
beverly hills, garden house, patio
Idées déco pour une façade de maison blanche classique à un étage avec un toit à deux pans, un toit en shingle et un toit gris.
Idées déco pour une façade de maison blanche classique à un étage avec un toit à deux pans, un toit en shingle et un toit gris.

Modern front yard and exterior transformation of this ranch eichler in the Oakland Hills. The house was clad with horizontal cedar siding and painting a deep gray blue color with white trim. The landscape is mostly drought tolerant covered in extra large black slate gravel. Stamped concrete steps lead up to an oversized black front door. A redwood wall with inlay lighting serves to elegantly divide the space and provide lighting for the path.

Cette photo montre une façade de maison blanche chic en brique à un étage avec un toit à deux pans, un toit en shingle et un toit gris.

Empire real thin stone veneer from the Quarry Mill adds modern elegance to this stunning residential home. Empire natural stone veneer consists of mild shades of gray and a consistent sandstone texture. This stone comes in various sizes of mostly rectangular-shaped stones with squared edges. Empire is a great stone to create a brick wall layout while still creating a natural look and feel. As a result, it works well for large and small projects like accent walls, exterior siding, and features like mailboxes. The light colors will blend well with any décor and provide a neutral backing to any space.

Inspiration pour une façade de maison blanche traditionnelle à un étage avec un toit à deux pans et un toit en shingle.
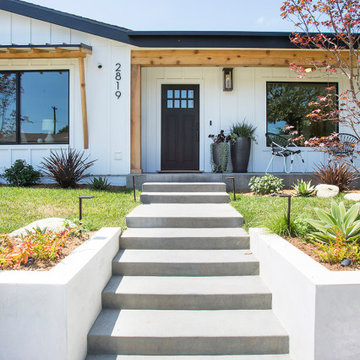
Project for Kristy Elaine, Keller Williams
Cette photo montre une façade de maison blanche nature de taille moyenne et de plain-pied avec un revêtement mixte, un toit à deux pans et un toit en shingle.
Cette photo montre une façade de maison blanche nature de taille moyenne et de plain-pied avec un revêtement mixte, un toit à deux pans et un toit en shingle.
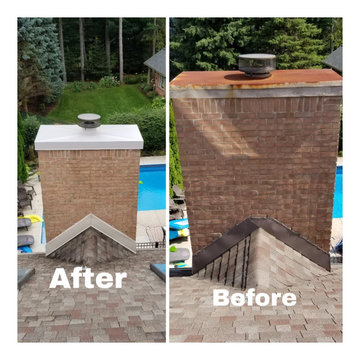
Lifetime Warranted, Hand Fabricated Chimney Caps! No more purchases every 5 years, You will never have to deal with the concrete cap again. Huge color palate to choose from.
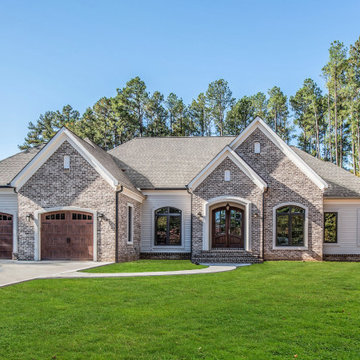
The Charlotte at Argyle Heights | J. Hall Homes, Inc.
Idées déco pour une grande façade de maison beige en brique de plain-pied avec un toit à deux pans et un toit en shingle.
Idées déco pour une grande façade de maison beige en brique de plain-pied avec un toit à deux pans et un toit en shingle.

Martha O'Hara Interiors, Interior Design & Photo Styling | John Kraemer & Sons, Builder | Charlie & Co. Design, Architectural Designer | Corey Gaffer, Photography
Please Note: All “related,” “similar,” and “sponsored” products tagged or listed by Houzz are not actual products pictured. They have not been approved by Martha O’Hara Interiors nor any of the professionals credited. For information about our work, please contact design@oharainteriors.com.
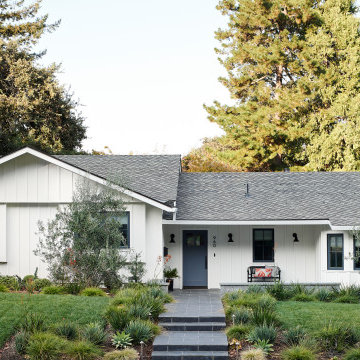
The exterior of this home was update to reflect the farmhouse style with new board and batten siding, Marvin windows and doors and updated landscaping and entry featuring bluestone.
Idées déco de façades de maisons avec un toit en shingle
6