Idées déco de façades de maisons avec un toit en shingle
Trier par :
Budget
Trier par:Populaires du jour
81 - 100 sur 87 105 photos
1 sur 2
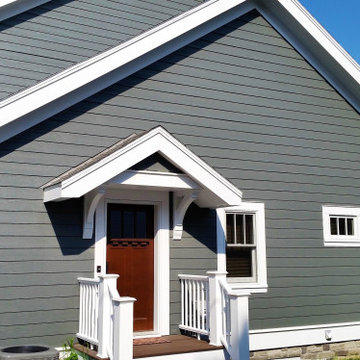
Idées déco pour une façade de maison grise craftsman en bardage à clin à un étage avec un toit à deux pans, un toit en shingle et un toit gris.

Navy Siding/Shakes with accent stone exterior
Cette image montre une façade de maison bleue de taille moyenne et de plain-pied avec un revêtement en vinyle, un toit à deux pans, un toit en shingle et un toit noir.
Cette image montre une façade de maison bleue de taille moyenne et de plain-pied avec un revêtement en vinyle, un toit à deux pans, un toit en shingle et un toit noir.

Inspiration pour une grande façade de maison blanche traditionnelle en stuc de plain-pied avec un toit à quatre pans, un toit en shingle et un toit noir.

Aménagement d'une grande façade de maison blanche campagne en briques peintes et planches et couvre-joints à un étage avec un toit à deux pans, un toit en shingle et un toit noir.

Exemple d'une grande façade de maison de ville victorienne en brique à trois étages et plus avec un toit à quatre pans et un toit en shingle.

This 1970s ranch home in South East Denver was roasting in the summer and freezing in the winter. It was also time to replace the wood composite siding throughout the home. Since Colorado Siding Repair was planning to remove and replace all the siding, we proposed that we install OSB underlayment and insulation under the new siding to improve it’s heating and cooling throughout the year.
After we addressed the insulation of their home, we installed James Hardie ColorPlus® fiber cement siding in Grey Slate with Arctic White trim. James Hardie offers ColorPlus® Board & Batten. We installed Board & Batten in the front of the home and Cedarmill HardiPlank® in the back of the home. Fiber cement siding also helps improve the insulative value of any home because of the quality of the product and how durable it is against Colorado’s harsh climate.
We also installed James Hardie beaded porch panel for the ceiling above the front porch to complete this home exterior make over. We think that this 1970s ranch home looks like a dream now with the full exterior remodel. What do you think?

Réalisation d'une très grande façade de maison multicolore tradition en planches et couvre-joints à un étage avec un revêtement mixte, un toit à deux pans, un toit en shingle et un toit gris.
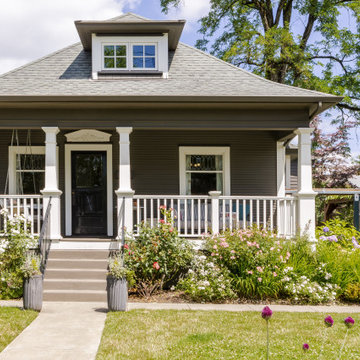
Subtle exterior detailing was designed to not overwhelm the original house. The front porch was remodeled and dormer windows replaced in harmony with the original features. a custom gate with reclaimed doors glide on barn door hardware, leading to an outdoor living room.
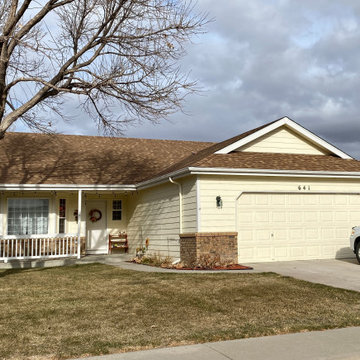
Here is another roof in Johnstown that we recently replaced due to hail damage. The shingles that we installed on this roof are CertainTeed Landmark shingles in the color Resawn Shake.

This is the renovated design which highlights the vaulted ceiling that projects through to the exterior.
Idée de décoration pour une petite façade de maison grise vintage en panneau de béton fibré et bardage à clin de plain-pied avec un toit à quatre pans, un toit en shingle et un toit gris.
Idée de décoration pour une petite façade de maison grise vintage en panneau de béton fibré et bardage à clin de plain-pied avec un toit à quatre pans, un toit en shingle et un toit gris.

This prow front and low 12' deep deck face the Shediac River. Flooding the spaces with light and creating an impressive balance. Upstairs the dormers feature built in window seats in the bunk and family rooms. An impressive cottage design.

A 2,642 square foot modern craftsman farmhouse with 3 bedrooms, 2.5 baths, and a full unfinished basement that could include a fourth bedroom and a full bath.

Inspiration pour une façade de maison grise traditionnelle en bardage à clin à deux étages et plus avec un revêtement mixte, un toit à deux pans, un toit en shingle et un toit marron.

Perfect for a small rental for income or for someone in your family, this one bedroom unit features an open concept.
Exemple d'une petite façade de Tiny House blanche bord de mer en panneau de béton fibré et planches et couvre-joints de plain-pied avec un toit à deux pans, un toit en shingle et un toit noir.
Exemple d'une petite façade de Tiny House blanche bord de mer en panneau de béton fibré et planches et couvre-joints de plain-pied avec un toit à deux pans, un toit en shingle et un toit noir.

Exemple d'une grande façade de maison multicolore industrielle en panneau de béton fibré et planches et couvre-joints à deux étages et plus avec un toit en shingle et un toit noir.
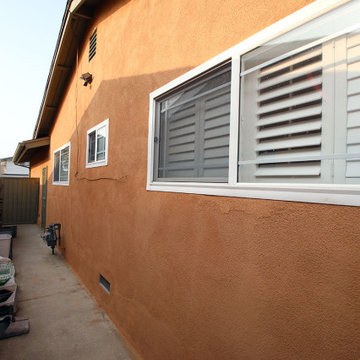
For this project we painted the exterior walls and wood trims of this craftsman home. Fog Coating, a coating that can be applied to a traditional stucco finish that will even out the color of the stucco was applied. For further questions or to schedule a free quote give us a call today. 562-218-3295
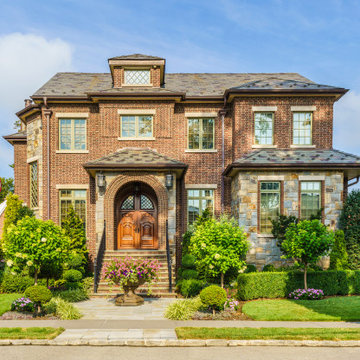
Inspiration pour une façade de maison rouge traditionnelle en brique à un étage avec un toit à deux pans et un toit en shingle.

Réalisation d'une façade de maison blanche champêtre en planches et couvre-joints et bardage à clin à un étage avec un toit à deux pans, un toit en shingle et un toit gris.

Builder: JR Maxwell
Photography: Juan Vidal
Cette image montre une façade de maison blanche rustique en planches et couvre-joints à un étage avec un toit en shingle et un toit noir.
Cette image montre une façade de maison blanche rustique en planches et couvre-joints à un étage avec un toit en shingle et un toit noir.
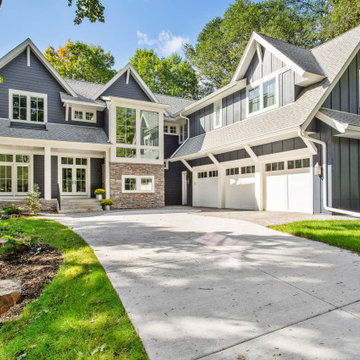
Aménagement d'une façade de maison grise classique en planches et couvre-joints à un étage avec un toit à deux pans, un toit en shingle et un toit gris.
Idées déco de façades de maisons avec un toit en shingle
5