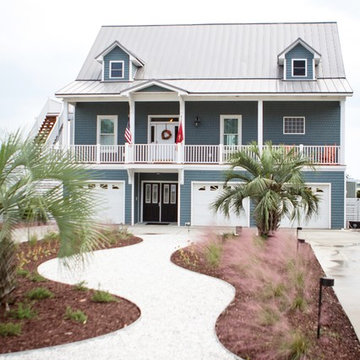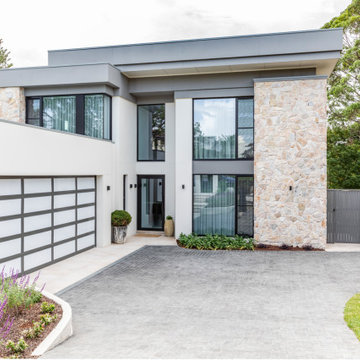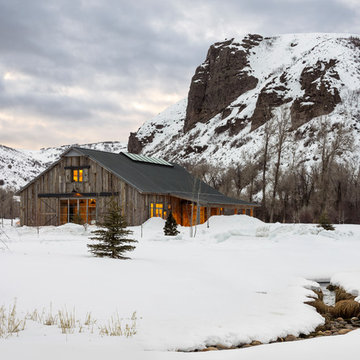Idées déco de façades de maisons blanches
Trier par :
Budget
Trier par:Populaires du jour
1981 - 2000 sur 38 887 photos
1 sur 5
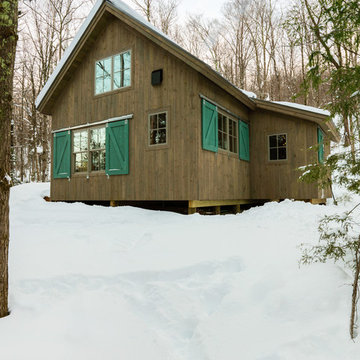
photos by Susan Teare • www.susanteare.com
Réalisation d'une petite façade de maison beige chalet en bois de plain-pied avec un toit à deux pans.
Réalisation d'une petite façade de maison beige chalet en bois de plain-pied avec un toit à deux pans.
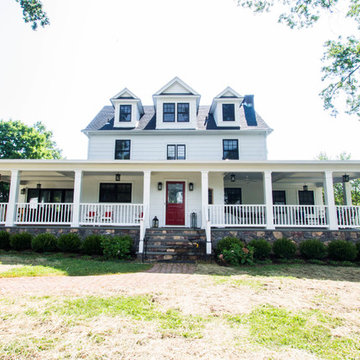
Cette image montre une façade de maison blanche rustique en bois de taille moyenne et à un étage avec un toit plat et un toit en shingle.
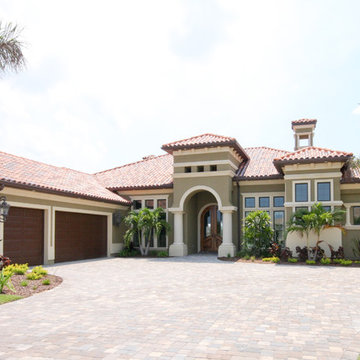
Our custom homes are built on the Space Coast in Brevard County, FL in the growing communities of Melbourne, FL and Viera, FL. As a custom builder in Brevard County we build custom homes in the communities of Wyndham at Duran, Charolais Estates, Casabella, Fairway Lakes and on your own lot.
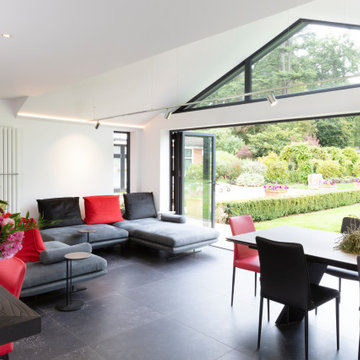
A single-story rear extension has been added to seamlessly integrate home living with the garden. By incorporating flush seals, we have established a harmonious connection between indoor and outdoor living spaces. Maximising the roof space within the extension enhances the open-plan atmosphere, fostering a more expansive and connected living environment.
The existing space, initially a dining room, necessitated the relocation of the kitchen from the front of the house to the rear. This transformation has given rise to a new area that now serves as an integrated space for dining, lounging, and an enhanced overall living experience.
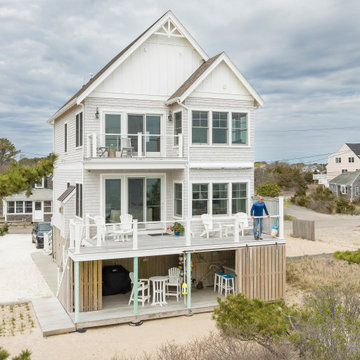
Cette photo montre une façade de maison bord de mer en planches et couvre-joints à un étage avec un revêtement mixte et un toit en shingle.
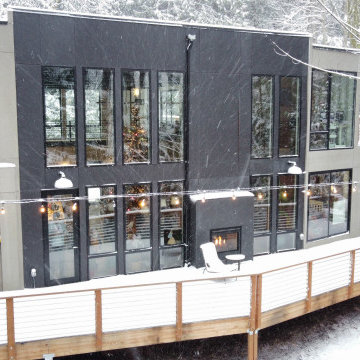
Snowed in. Exterior back deck of shipping container home with see-through fireplace. Cembrit cement panels used for siding.
Idée de décoration pour une façade de maison urbaine en panneau de béton fibré à un étage.
Idée de décoration pour une façade de maison urbaine en panneau de béton fibré à un étage.
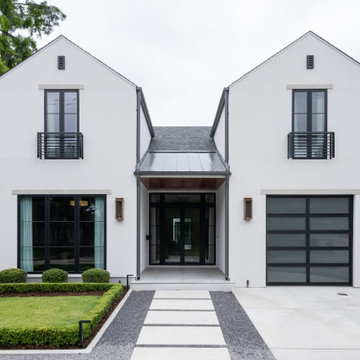
Idées déco pour une grande façade de maison blanche classique en stuc à un étage avec un toit en shingle et un toit noir.
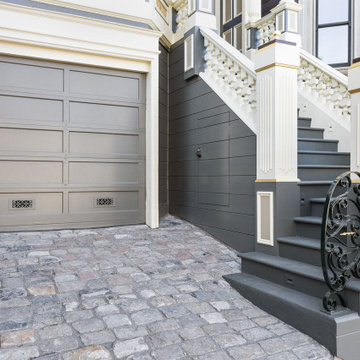
CLIENT GOALS
This spectacular Victorian was built in 1890 for Joseph Budde, an inventor, patent holder, and major manufacturer of the flush toilet. Through its more than 130-year life, this home evolved with the many incarnations of the Haight District. The most significant was the street modification that made way for the Haight Street railway line in the early 1920s. At that time, streets and sidewalks widened, causing the straight-line, two-story staircase to take a turn.
In the 1920s, stucco and terrazzo were considered modern and low-maintenance materials and were often used to replace the handmade residential carpentry that would have graced this spectacular staircase. Sometime during the 1990s, the entire entry door assembly was removed and replaced with another “modern” solution. Our clients challenged Centoni to recreate the original staircase and entry.
OUR DESIGN SOLUTION
Through a partnership with local artisans and support from San Francisco Historical Planners, team Centoni sourced information from the public library that included original photographs, writings on Cranston and Keenan, and the history of the Haight. Though no specific photo has yet to be sourced, we are confident the design choices are in the spirit of the original and are based on remnants of the original porch discovered under the 1920s stucco.
Through this journey, the staircase foundation was reengineered, the staircase designed and built, the original entry doors recreated, the stained glass transom created (including replication of the original hand-painted bird-theme rondels, many rotted decorated elements hand-carved, new and historic lighting installed, and a new iron handrail designed and fabricated.
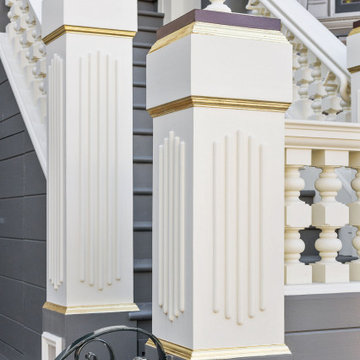
CLIENT GOALS
This spectacular Victorian was built in 1890 for Joseph Budde, an inventor, patent holder, and major manufacturer of the flush toilet. Through its more than 130-year life, this home evolved with the many incarnations of the Haight District. The most significant was the street modification that made way for the Haight Street railway line in the early 1920s. At that time, streets and sidewalks widened, causing the straight-line, two-story staircase to take a turn.
In the 1920s, stucco and terrazzo were considered modern and low-maintenance materials and were often used to replace the handmade residential carpentry that would have graced this spectacular staircase. Sometime during the 1990s, the entire entry door assembly was removed and replaced with another “modern” solution. Our clients challenged Centoni to recreate the original staircase and entry.
OUR DESIGN SOLUTION
Through a partnership with local artisans and support from San Francisco Historical Planners, team Centoni sourced information from the public library that included original photographs, writings on Cranston and Keenan, and the history of the Haight. Though no specific photo has yet to be sourced, we are confident the design choices are in the spirit of the original and are based on remnants of the original porch discovered under the 1920s stucco.
Through this journey, the staircase foundation was reengineered, the staircase designed and built, the original entry doors recreated, the stained glass transom created (including replication of the original hand-painted bird-theme rondels, many rotted decorated elements hand-carved, new and historic lighting installed, and a new iron handrail designed and fabricated.
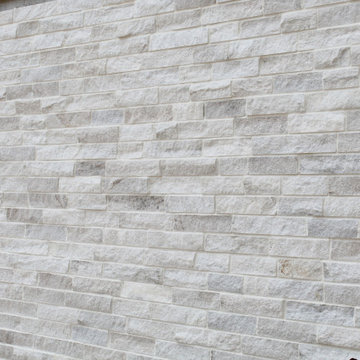
The stunning natural tones and off-whites of Whittier natural thin stone veneer from the Quarry Mill make this stone the perfect option for classic and modern home exteriors. Whitter is a natural quartzite veneer in the dimensional ledgestone style. The pieces of stone are all 3” in height with lengths varying from 6”-18”. Whittier is predominantly white with some cream and light grey tones. The stone will also have some soft brown natural veining within the pieces and softly sparkle in the light. The pieces have been sawn on five sides including the top, bottom, ends, and back. The front shows the split face of the stone with a sandpaper like texture. Installation can be done with or without a mortar joint between the pieces. Whittier is a premium quality imported stone that we have in stock and ready to ship.
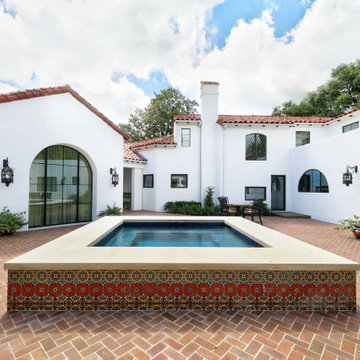
Urbano Design and Build transformed this 1930’s Atlee B. Ayres home into a sleek modern design without compromising its Spanish flair. The home includes custom hardwood floors, one of a kind tiles, restored wood beams, antique fixtures, and high-end stainless steel appliances. A new addition master suite leads to an outdoor space complete with kitchen, pool, and fireplace to create a luxurious oasis.
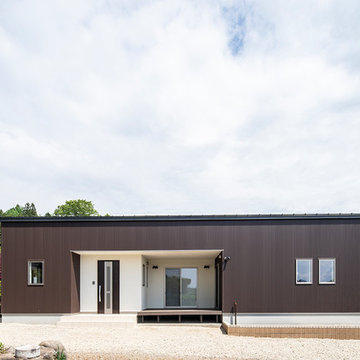
落ち着いた印象のシンプルモダンな外観。
Exemple d'une façade de maison marron moderne de taille moyenne et de plain-pied.
Exemple d'une façade de maison marron moderne de taille moyenne et de plain-pied.
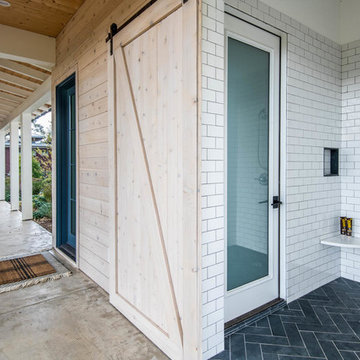
Cette photo montre une grande façade de maison blanche nature à un étage avec un revêtement mixte, un toit à deux pans et un toit mixte.
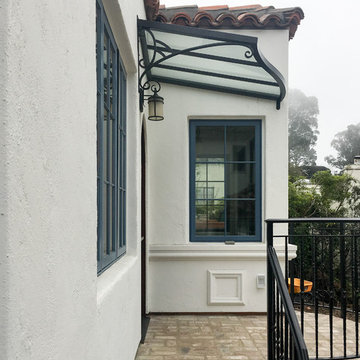
Idées déco pour une petite façade de maison blanche classique en stuc de plain-pied avec un toit plat et un toit mixte.
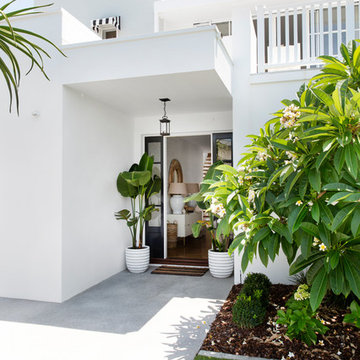
Donna Guyler Design
Exemple d'une grande façade de maison blanche bord de mer en panneau de béton fibré avec un toit plat et un toit en tuile.
Exemple d'une grande façade de maison blanche bord de mer en panneau de béton fibré avec un toit plat et un toit en tuile.
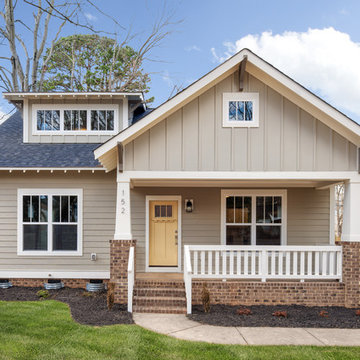
Idée de décoration pour une grande façade de maison beige craftsman en bois à un étage avec un toit à deux pans et un toit en shingle.
Idées déco de façades de maisons blanches
100

