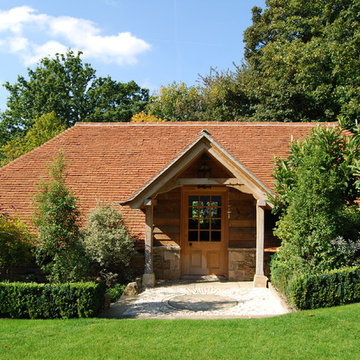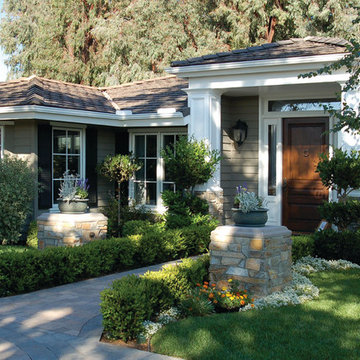Idées déco de façades de maisons de plain-pied
Trier par :
Budget
Trier par:Populaires du jour
281 - 300 sur 88 483 photos
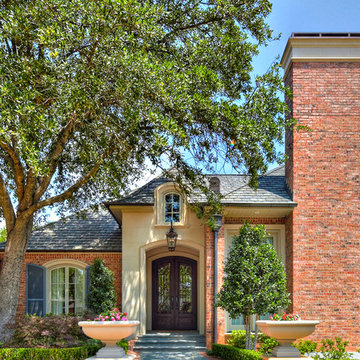
French country inspired renovation. Photo by Sam Smead Photography
Aménagement d'une façade de maison rouge classique en brique de taille moyenne et de plain-pied avec un toit à quatre pans et un toit en shingle.
Aménagement d'une façade de maison rouge classique en brique de taille moyenne et de plain-pied avec un toit à quatre pans et un toit en shingle.
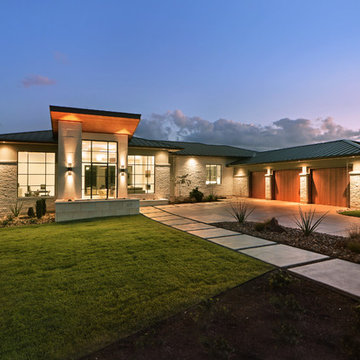
Twist Tours Photography
Cette image montre une façade de maison design de plain-pied avec un revêtement mixte.
Cette image montre une façade de maison design de plain-pied avec un revêtement mixte.
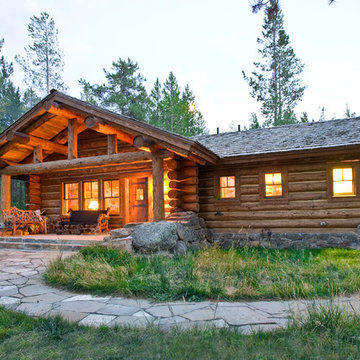
Tuck Fauntlerey
Réalisation d'une façade de maison chalet en bois de plain-pied avec un toit à deux pans.
Réalisation d'une façade de maison chalet en bois de plain-pied avec un toit à deux pans.
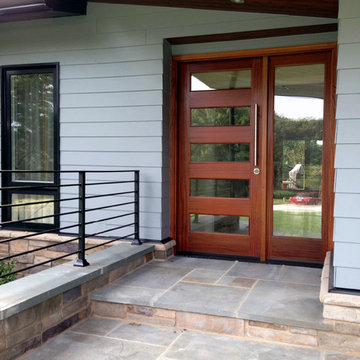
The shape of the angled porch-roof, sets the tone for a truly modern entryway. This protective covering makes a dramatic statement, as it hovers over the front door. The blue-stone terrace conveys even more interest, as it gradually moves upward, morphing into steps, until it reaches the porch.
Porch Detail
The multicolored tan stone, used for the risers and retaining walls, is proportionally carried around the base of the house. Horizontal sustainable-fiber cement board replaces the original vertical wood siding, and widens the appearance of the facade. The color scheme — blue-grey siding, cherry-wood door and roof underside, and varied shades of tan and blue stone — is complimented by the crisp-contrasting black accents of the thin-round metal columns, railing, window sashes, and the roof fascia board and gutters.
This project is a stunning example of an exterior, that is both asymmetrical and symmetrical. Prior to the renovation, the house had a bland 1970s exterior. Now, it is interesting, unique, and inviting.
Photography Credit: Tom Holdsworth Photography
Contractor: Owings Brothers Contracting
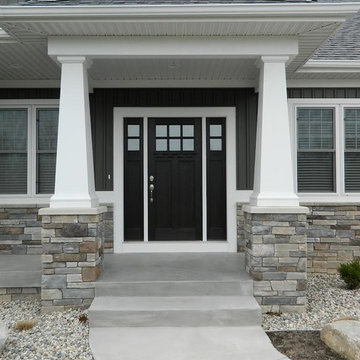
Cette photo montre une façade de maison grise craftsman de plain-pied avec un revêtement en vinyle.
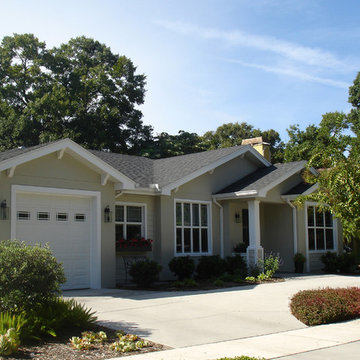
View of the front elevation showing the planter box and covered entry. Even though the scale of this house is modest, we wanted to make sure it had plenty of charm and detail.
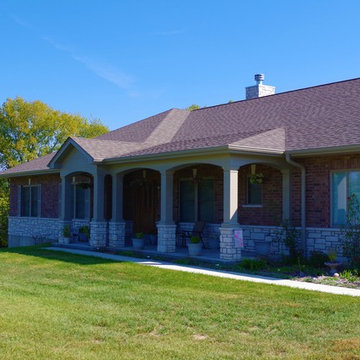
Exemple d'une façade de maison en brique de plain-pied avec un toit en shingle.
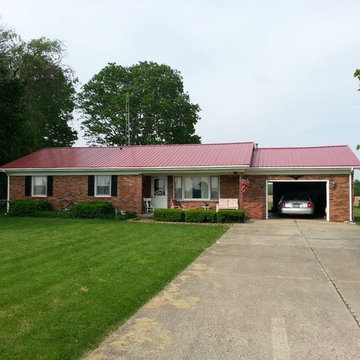
Inspiration pour une petite façade de maison rouge vintage en brique de plain-pied avec un toit à deux pans.
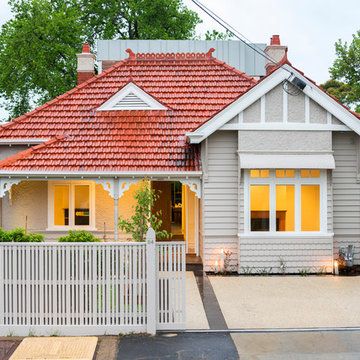
The rejuvenated front facade of the existing part of the house. A hint of the extension can be seen behind with the titanium zinc cladding visible above the existing roof line.
Photography by Rachel Lewis.
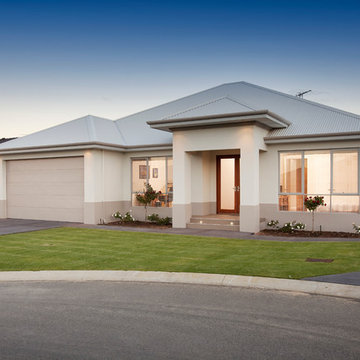
Nulook Homes
Aménagement d'une façade de maison contemporaine de taille moyenne et de plain-pied.
Aménagement d'une façade de maison contemporaine de taille moyenne et de plain-pied.

Idée de décoration pour une grande façade de maison marron marine en bois de plain-pied avec un toit plat.
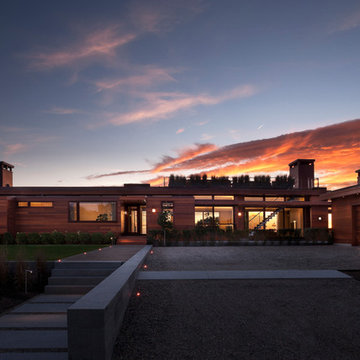
Designed for a waterfront site overlooking Cape Cod Bay, this modern house takes advantage of stunning views while negotiating steep terrain. Designed for LEED compliance, the house is constructed with sustainable and non-toxic materials, and powered with alternative energy systems, including geothermal heating and cooling, photovoltaic (solar) electricity and a residential scale wind turbine.
Landscape Architect: Stephen Stimson Associates
Builder: Cape Associates
Photography: Durston Saylor
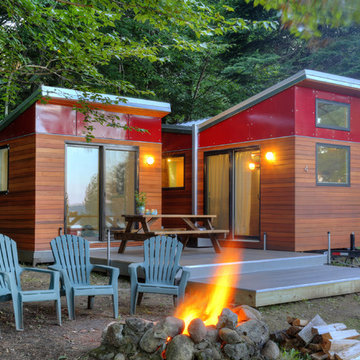
Russell Campaigne
Cette photo montre une façade de maison rouge tendance de plain-pied avec un revêtement mixte.
Cette photo montre une façade de maison rouge tendance de plain-pied avec un revêtement mixte.
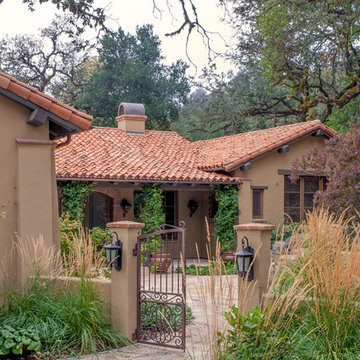
Cette image montre une façade de maison marron méditerranéenne en stuc de taille moyenne et de plain-pied.
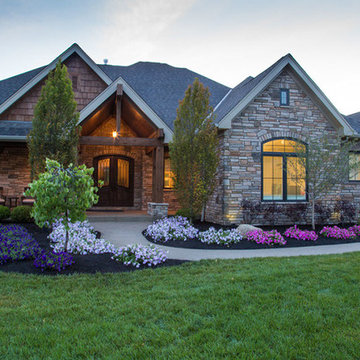
"The Cheyenne" was custom built by Jack H. Wieland Builders for the 2014 Homearama Show. This is a beautiful ranch style plan that carries the rustic and lodge theme throughout.
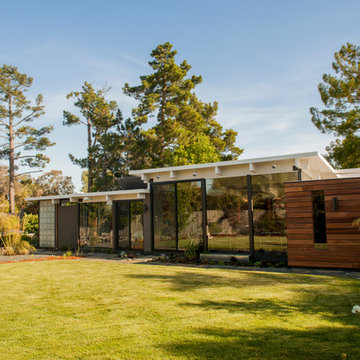
Cette photo montre une façade de maison marron tendance en bois de taille moyenne et de plain-pied avec un toit plat et un toit mixte.
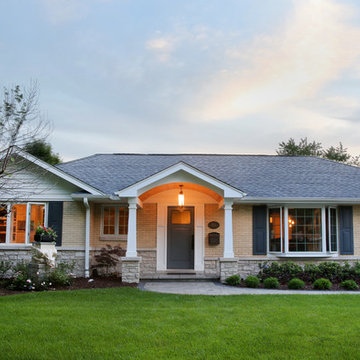
This 1950's ranch style home's exterior work included a new front and rear entry, as well as architectural details like molding, shutters, stone and overhangs were all added to give the home more curb appeal.
Normandy Remodeling
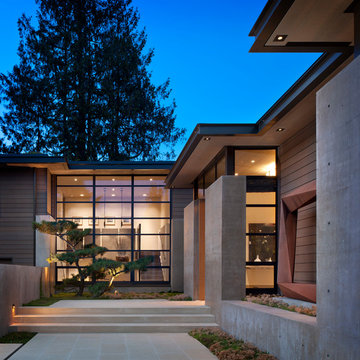
This Washington Park Residence sits on a bluff with easterly views of Lake Washington and the Cascades beyond. The house has a restrained presence on the street side and opens to the views with floor to ceiling windows looking east. A limited palette of concrete, steel, wood and stone create a serenity in the home and on its terraces. The house features a ground source heat pump system for cooling and a green roof to manage storm water runoff.
Photo by Aaron Leitz
Idées déco de façades de maisons de plain-pied
15
