Idées déco de façades de maisons de plain-pied
Trier par :
Budget
Trier par:Populaires du jour
221 - 240 sur 88 292 photos

Greg Reigler
Idées déco pour une façade de maison blanche bord de mer en panneau de béton fibré de taille moyenne et de plain-pied avec un toit à deux pans.
Idées déco pour une façade de maison blanche bord de mer en panneau de béton fibré de taille moyenne et de plain-pied avec un toit à deux pans.
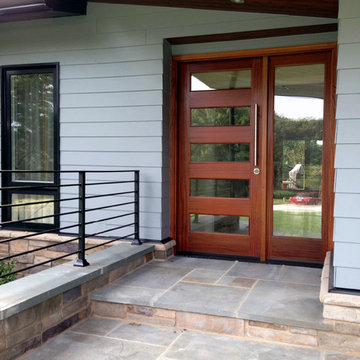
The shape of the angled porch-roof, sets the tone for a truly modern entryway. This protective covering makes a dramatic statement, as it hovers over the front door. The blue-stone terrace conveys even more interest, as it gradually moves upward, morphing into steps, until it reaches the porch.
Porch Detail
The multicolored tan stone, used for the risers and retaining walls, is proportionally carried around the base of the house. Horizontal sustainable-fiber cement board replaces the original vertical wood siding, and widens the appearance of the facade. The color scheme — blue-grey siding, cherry-wood door and roof underside, and varied shades of tan and blue stone — is complimented by the crisp-contrasting black accents of the thin-round metal columns, railing, window sashes, and the roof fascia board and gutters.
This project is a stunning example of an exterior, that is both asymmetrical and symmetrical. Prior to the renovation, the house had a bland 1970s exterior. Now, it is interesting, unique, and inviting.
Photography Credit: Tom Holdsworth Photography
Contractor: Owings Brothers Contracting
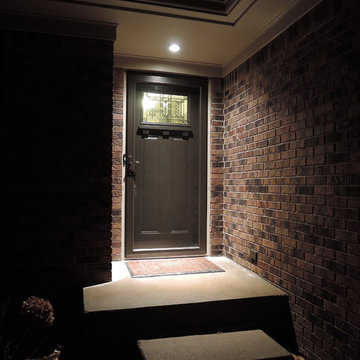
New front doors can be pricy. Surprisingly, this front door was purchased on clearance at Menards. The price point suites the neighborhood while achieving aesthetic and functional goals.
Future work includes topping the slab with stone and replacing the concrete sidewalk/steps with paver stone.
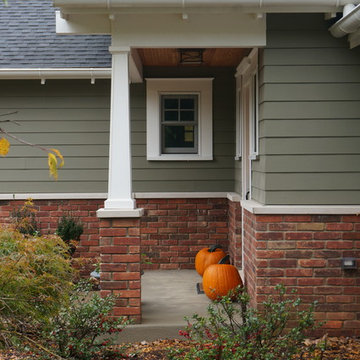
The porch from the side. Paint color: Pittsburgh Paints Manor Hall (deep tone base) Autumn Grey 511-6.
Photos by Studio Z Architecture
Inspiration pour une façade de maison verte craftsman en panneau de béton fibré de taille moyenne et de plain-pied avec un toit à deux pans.
Inspiration pour une façade de maison verte craftsman en panneau de béton fibré de taille moyenne et de plain-pied avec un toit à deux pans.
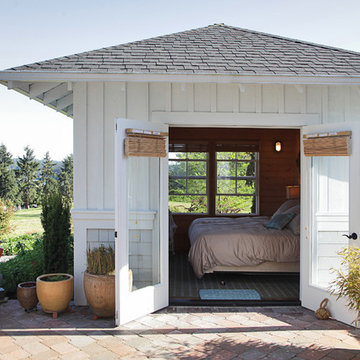
DESIGN: Eric Richmond, Flat Rock Productions;
BUILDER: Miller Custom Construction;
PHOTO: Stadler Studio
Inspiration pour une petite façade de maison marine en bois de plain-pied avec un toit à quatre pans.
Inspiration pour une petite façade de maison marine en bois de plain-pied avec un toit à quatre pans.
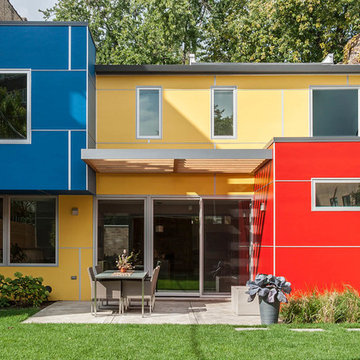
Cementitious
Photo: Van Inwegen Digital Arts
Aménagement d'une grande façade de maison multicolore contemporaine de plain-pied avec un toit plat et un revêtement mixte.
Aménagement d'une grande façade de maison multicolore contemporaine de plain-pied avec un toit plat et un revêtement mixte.
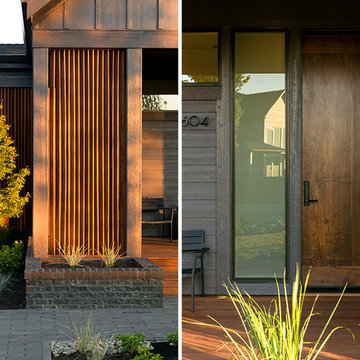
Brian Walker Lee
Inspiration pour une façade de maison noire minimaliste en brique de plain-pied.
Inspiration pour une façade de maison noire minimaliste en brique de plain-pied.
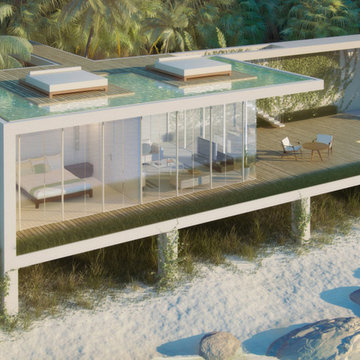
Liquid Design & Architecture, Inc.
Inspiration pour une petite façade de maison blanche ethnique en stuc de plain-pied.
Inspiration pour une petite façade de maison blanche ethnique en stuc de plain-pied.
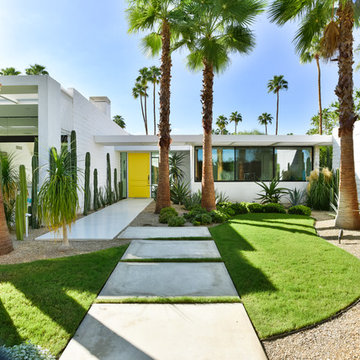
Michal Utterback
Exemple d'une façade de maison blanche rétro de plain-pied avec un toit plat.
Exemple d'une façade de maison blanche rétro de plain-pied avec un toit plat.
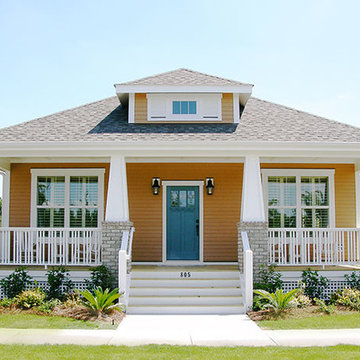
The SANDFIDDLER Cottage. http://www.thecottagesnc.com/property/sandfiddler-cottage-2/
Photo: Morvil Design.
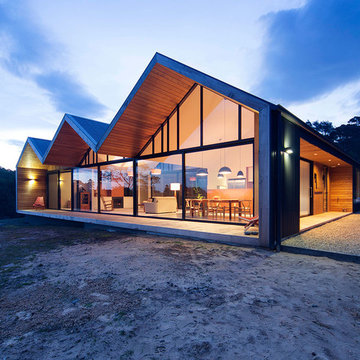
Ben Hosking
Inspiration pour une façade de maison design de taille moyenne et de plain-pied avec un toit à deux pans.
Inspiration pour une façade de maison design de taille moyenne et de plain-pied avec un toit à deux pans.
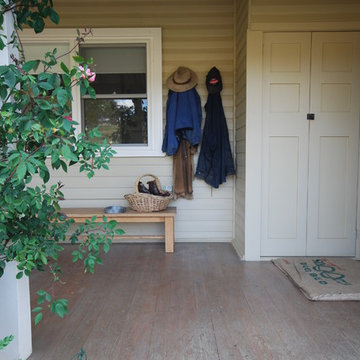
Aménagement d'une façade de maison beige campagne en bois de taille moyenne et de plain-pied avec un toit à quatre pans.
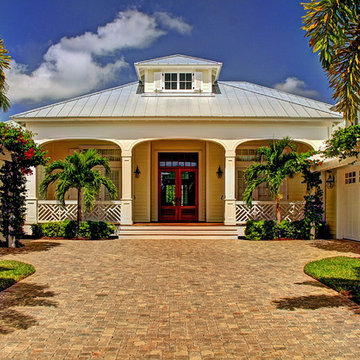
CenterPoint Photography
Cette photo montre une façade de maison jaune exotique en bois de taille moyenne et de plain-pied avec un toit à quatre pans et un toit en métal.
Cette photo montre une façade de maison jaune exotique en bois de taille moyenne et de plain-pied avec un toit à quatre pans et un toit en métal.
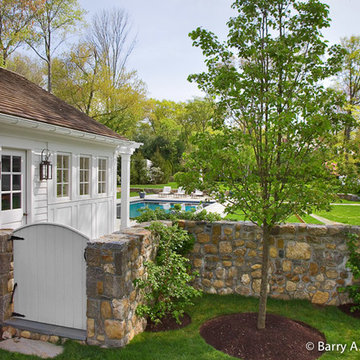
The Pool House was completed in 2008 and contains an intimate sitting area with a facade of glass doors designed to be hidden away, a private bath, bar and space for pool storage.
Photographer Barry A. Hyman.
Contractor Larry Larkin Builder
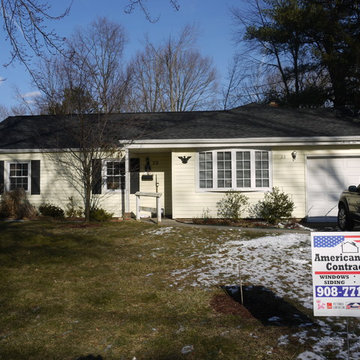
GAF Timberline HD (Charcoal)
5" K-Style Gutters & 2x3 Leaders (White)
Installed by American Home Contractors, Florham Park, NJ
Property located in Livingston, NJ
www.njahc.com
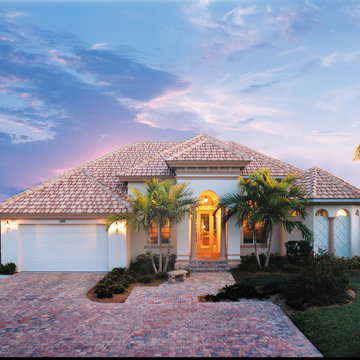
Front Elevation. The Sater Design Collection's small, luxury, Mediterranean home plan "Toscana" (Plan #6758). saterdesign.com
Cette image montre une façade de maison blanche méditerranéenne en stuc de taille moyenne et de plain-pied avec un toit à quatre pans.
Cette image montre une façade de maison blanche méditerranéenne en stuc de taille moyenne et de plain-pied avec un toit à quatre pans.
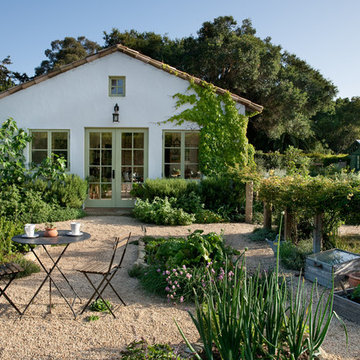
Idée de décoration pour une façade de maison blanche méditerranéenne en adobe de taille moyenne et de plain-pied.
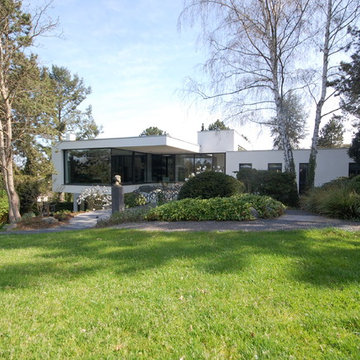
Aménagement d'une façade de maison blanche contemporaine de taille moyenne et de plain-pied avec un toit plat.

Photography by Bernard Andre
Idées déco pour une façade de maison beige moderne de plain-pied avec un toit plat.
Idées déco pour une façade de maison beige moderne de plain-pied avec un toit plat.
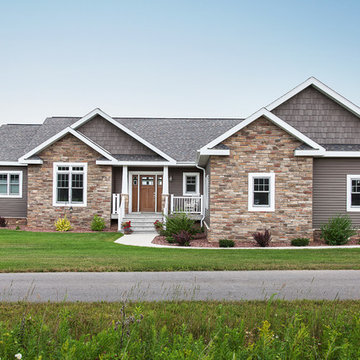
The amazing front of this home. Mixture of lap, shake and stone exterior with wide trim around doors and windows. Covered front porch with craftsman columns and fir grained front door and sidelights.
LeClair Photo+Video
Idées déco de façades de maisons de plain-pied
12