Idées déco de façades de maisons de plain-pied
Trier par :
Budget
Trier par:Populaires du jour
181 - 200 sur 88 291 photos
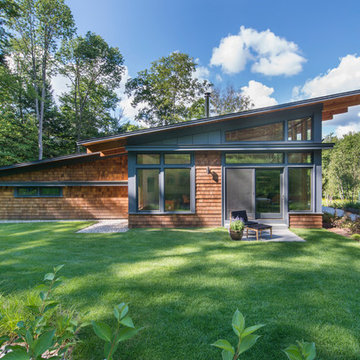
This house is discreetly tucked into its wooded site in the Mad River Valley near the Sugarbush Resort in Vermont. The soaring roof lines complement the slope of the land and open up views though large windows to a meadow planted with native wildflowers. The house was built with natural materials of cedar shingles, fir beams and native stone walls. These materials are complemented with innovative touches including concrete floors, composite exterior wall panels and exposed steel beams. The home is passively heated by the sun, aided by triple pane windows and super-insulated walls.
Photo by: Nat Rea Photography
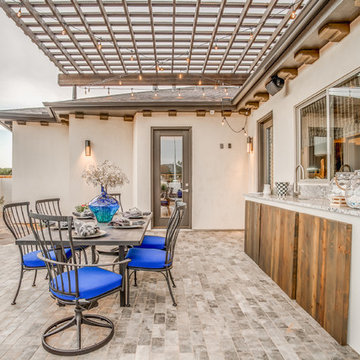
Walter Galaviz Photography
Inspiration pour une grande façade de maison blanche traditionnelle en stuc de plain-pied avec un toit à quatre pans.
Inspiration pour une grande façade de maison blanche traditionnelle en stuc de plain-pied avec un toit à quatre pans.

Cette image montre une grande façade de maison marron chalet en pierre de plain-pied avec un toit à deux pans et un toit en shingle.
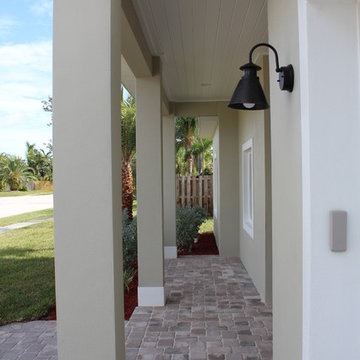
Exemple d'une façade de maison beige chic en stuc de taille moyenne et de plain-pied avec un toit à deux pans.
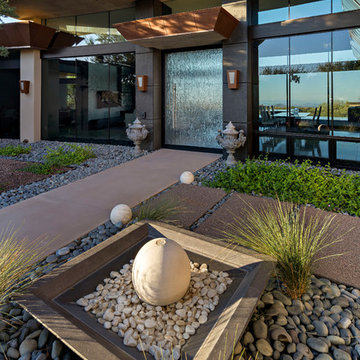
Idée de décoration pour une grande façade de maison beige minimaliste en adobe de plain-pied avec un toit plat.

Exemple d'une façade de maison bleue industrielle de plain-pied avec un toit en appentis et un toit en métal.
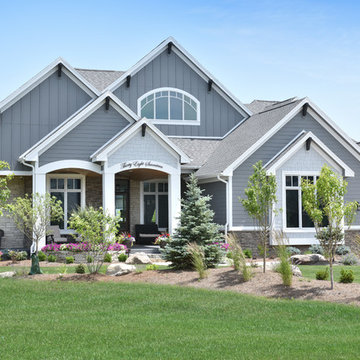
Paul Gates
Réalisation d'une très grande façade de maison bleue tradition de plain-pied avec un revêtement mixte et un toit à quatre pans.
Réalisation d'une très grande façade de maison bleue tradition de plain-pied avec un revêtement mixte et un toit à quatre pans.
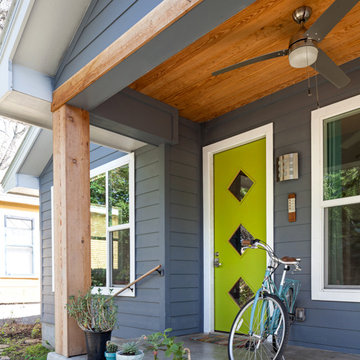
Réalisation d'une façade de maison grise craftsman de plain-pied avec un revêtement en vinyle et un toit à deux pans.
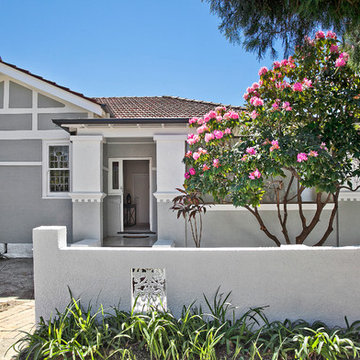
Refreshed throughout to display its classical Federation features, the home showcases multiple sundrenched living areas and charismatic wraparound gardens; innately warm and inviting.
-Crisply painted inside and out, brand-new carpeting
-Formal lounge with decorative fireplace, linked dining room
-Large separate family and dining room at the rear bathed in sunlight through walls of glass
-Expansive level backyard planted with mature flowering trees
-Leaded timber windows, high ornate ceilings throughout
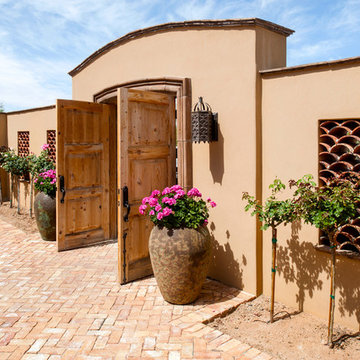
Photo Credit: Larry Kantor
Idées déco pour une grande façade de maison beige méditerranéenne en stuc de plain-pied.
Idées déco pour une grande façade de maison beige méditerranéenne en stuc de plain-pied.
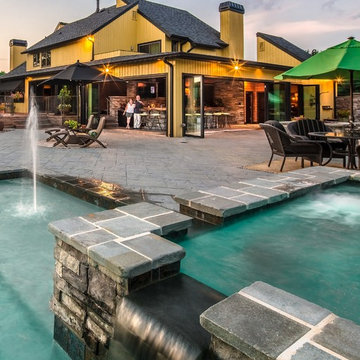
Idée de décoration pour une très grande façade de maison jaune tradition en bois de plain-pied avec un toit plat.
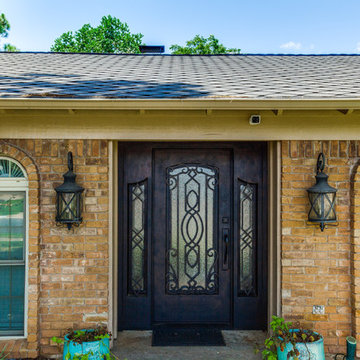
Réalisation d'une façade de maison marron tradition en brique de taille moyenne et de plain-pied avec un toit à deux pans et un toit en shingle.
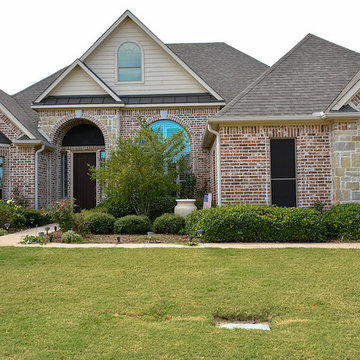
Réalisation d'une façade de maison tradition en brique de taille moyenne et de plain-pied avec un toit à deux pans et un toit en shingle.
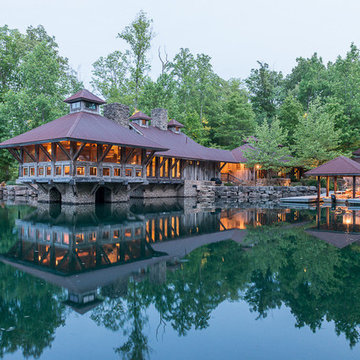
This house was built from the shore out into the lake, used as a weekend home for the family.
Idées déco pour une très grande façade de maison montagne en pierre de plain-pied.
Idées déco pour une très grande façade de maison montagne en pierre de plain-pied.

This project encompasses the renovation of two aging metal warehouses located on an acre just North of the 610 loop. The larger warehouse, previously an auto body shop, measures 6000 square feet and will contain a residence, art studio, and garage. A light well puncturing the middle of the main residence brightens the core of the deep building. The over-sized roof opening washes light down three masonry walls that define the light well and divide the public and private realms of the residence. The interior of the light well is conceived as a serene place of reflection while providing ample natural light into the Master Bedroom. Large windows infill the previous garage door openings and are shaded by a generous steel canopy as well as a new evergreen tree court to the west. Adjacent, a 1200 sf building is reconfigured for a guest or visiting artist residence and studio with a shared outdoor patio for entertaining. Photo by Peter Molick, Art by Karin Broker
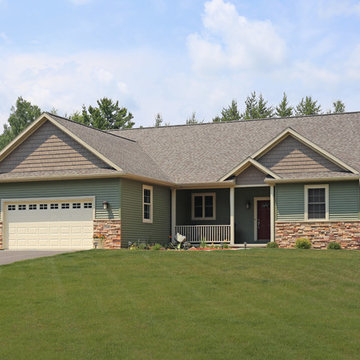
Idées déco pour une façade de maison verte classique de taille moyenne et de plain-pied avec un revêtement mixte, un toit à croupette et un toit en shingle.

Exterior front entry of the second dwelling beach house in Santa Cruz, California, showing the main front entry. The covered front entry provides weather protection and making the front entry more inviting.
Golden Visions Design
Santa Cruz, CA 95062
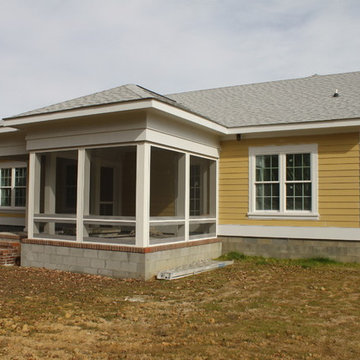
Karen A. Richard
Cette image montre une façade de maison jaune craftsman en panneau de béton fibré de taille moyenne et de plain-pied avec un toit à deux pans.
Cette image montre une façade de maison jaune craftsman en panneau de béton fibré de taille moyenne et de plain-pied avec un toit à deux pans.
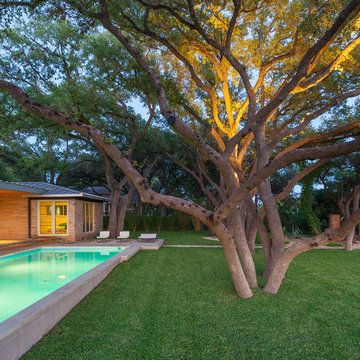
The large trees in the backyard shade the pool.
Photo: Ryan Farnau
Cette image montre une façade de maison beige vintage en pierre de plain-pied avec un toit à quatre pans.
Cette image montre une façade de maison beige vintage en pierre de plain-pied avec un toit à quatre pans.
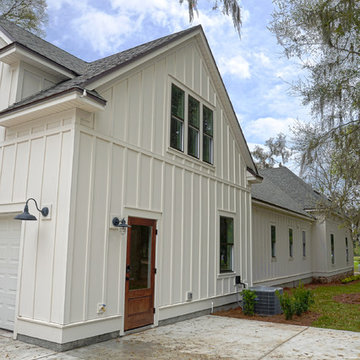
Réalisation d'une façade de maison blanche tradition en panneau de béton fibré de taille moyenne et de plain-pied avec un toit de Gambrel.
Idées déco de façades de maisons de plain-pied
10