Idées déco de façades de maisons de ville
Trier par :
Budget
Trier par:Populaires du jour
221 - 240 sur 5 588 photos
1 sur 2
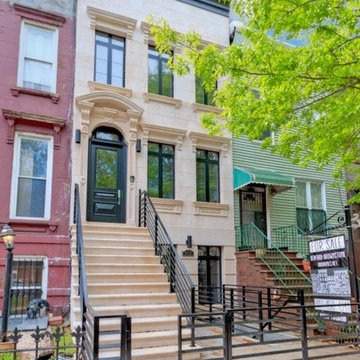
Limestone refinish
Réalisation d'une façade de maison de ville beige minimaliste en pierre de taille moyenne et à deux étages et plus avec un toit plat.
Réalisation d'une façade de maison de ville beige minimaliste en pierre de taille moyenne et à deux étages et plus avec un toit plat.
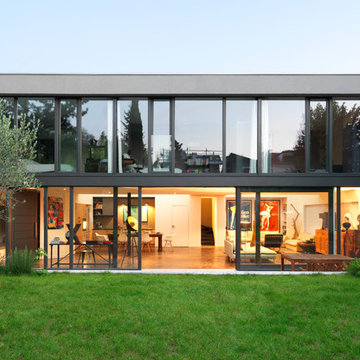
Simeon Levaillant
Inspiration pour une grande façade de maison de ville grise minimaliste en verre à un étage avec un toit plat et un toit en métal.
Inspiration pour une grande façade de maison de ville grise minimaliste en verre à un étage avec un toit plat et un toit en métal.

A new treatment for the front boundary wall marks the beginning of an itinerary through the house punctuated by a sequence of interventions that albeit modest, have an impact greater than their scope.
The pairing of corten steel and teak slats is used for the design of the bespoke bike storage incorporating the entrance gate and bespoke planters to revive the monotonous streetscape.
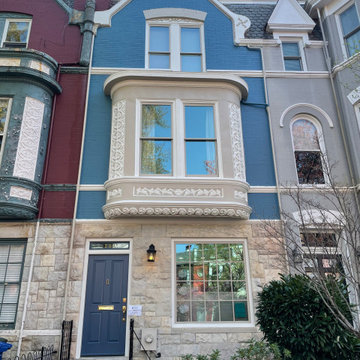
The clients indicated the existing colors were too heavy, "not them", and not "Capitol Hill". To carry the stone color of the first floor all the way up, that same color in paint was used for the second floor box bay window, and for the eyebrow arch above the third story window, as well as inside the carving above the third story window. With the rakeboards just below the roofline also lightened up, the stone color was use on the small raised accent "x" to the right side at the roofline. The carving on the box bay was detailed in only one color this time, the same white which was used for the window frames and door frame, creating an effect similar to white wrought iron. There are many wrought iron details on Capitol Hill in Washington DC. The meter box on the first floor was painted to blend into the stone, important when it was so close to the front door. The front door was painted a deeper blue that the upper stories. Lastly the wrought iron railings were also de-rusted and repainted. All work was expertly done by Tech Painting. Photography by Brendan Narod, of Bob Narod, Photographer, LLC.
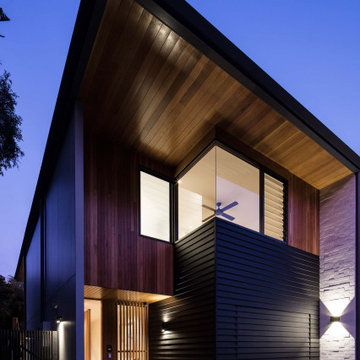
Aménagement d'une façade de maison de ville contemporaine en bois à un étage avec un toit plat.

Idée de décoration pour une façade de maison de ville design de taille moyenne et à deux étages et plus avec un revêtement mixte et un toit plat.
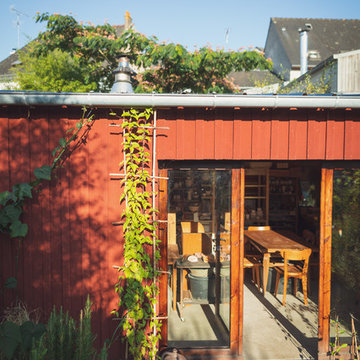
Inspiration pour une façade de maison de ville rouge nordique en bois de taille moyenne et de plain-pied avec un toit en métal.
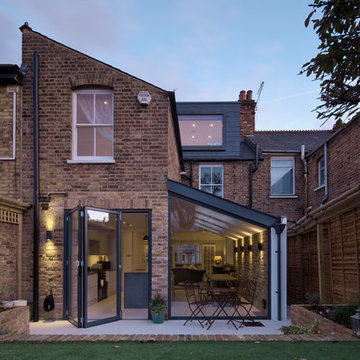
David Barbour Photography
Réalisation d'une façade de maison de ville design en brique de taille moyenne.
Réalisation d'une façade de maison de ville design en brique de taille moyenne.
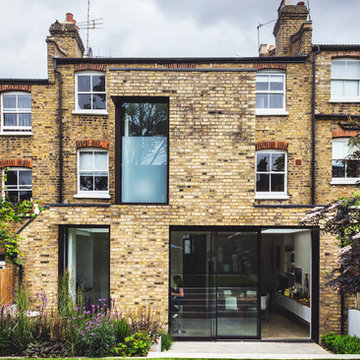
Réalisation d'une façade de maison de ville tradition en brique de taille moyenne et à deux étages et plus avec un toit plat.
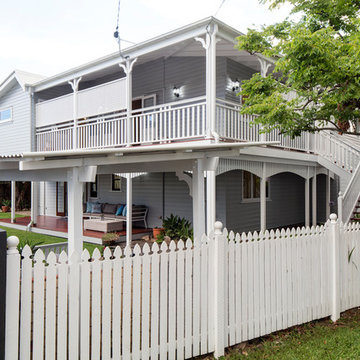
Cette image montre une façade de maison de ville grise minimaliste de plain-pied.
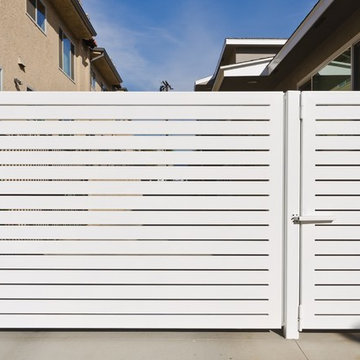
Pacific Garage Doors & Gates
Burbank & Glendale's Highly Preferred Garage Door & Gate Services
Location: North Hollywood, CA 91606
Cette image montre une grande façade de maison de ville beige design en stuc à deux étages et plus avec un toit à quatre pans et un toit en shingle.
Cette image montre une grande façade de maison de ville beige design en stuc à deux étages et plus avec un toit à quatre pans et un toit en shingle.
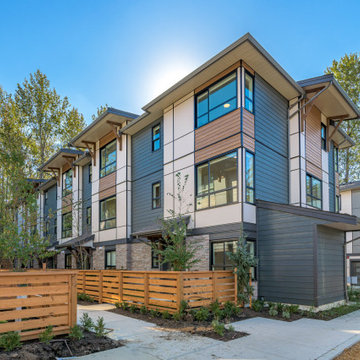
Townhome compex modern exterior
Cette photo montre une petite façade de maison de ville tendance en planches et couvre-joints à deux étages et plus avec un revêtement en vinyle, un toit plat, un toit mixte et un toit noir.
Cette photo montre une petite façade de maison de ville tendance en planches et couvre-joints à deux étages et plus avec un revêtement en vinyle, un toit plat, un toit mixte et un toit noir.
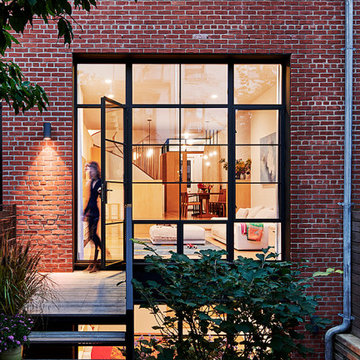
This residence was a complete gut renovation of a 4-story row house in Park Slope, and included a new rear extension and penthouse addition. The owners wished to create a warm, family home using a modern language that would act as a clean canvas to feature rich textiles and items from their world travels. As with most Brooklyn row houses, the existing house suffered from a lack of natural light and connection to exterior spaces, an issue that Principal Brendan Coburn is acutely aware of from his experience re-imagining historic structures in the New York area. The resulting architecture is designed around moments featuring natural light and views to the exterior, of both the private garden and the sky, throughout the house, and a stripped-down language of detailing and finishes allows for the concept of the modern-natural to shine.
Upon entering the home, the kitchen and dining space draw you in with views beyond through the large glazed opening at the rear of the house. An extension was built to allow for a large sunken living room that provides a family gathering space connected to the kitchen and dining room, but remains distinctly separate, with a strong visual connection to the rear garden. The open sculptural stair tower was designed to function like that of a traditional row house stair, but with a smaller footprint. By extending it up past the original roof level into the new penthouse, the stair becomes an atmospheric shaft for the spaces surrounding the core. All types of weather – sunshine, rain, lightning, can be sensed throughout the home through this unifying vertical environment. The stair space also strives to foster family communication, making open living spaces visible between floors. At the upper-most level, a free-form bench sits suspended over the stair, just by the new roof deck, which provides at-ease entertaining. Oak was used throughout the home as a unifying material element. As one travels upwards within the house, the oak finishes are bleached to further degrees as a nod to how light enters the home.
The owners worked with CWB to add their own personality to the project. The meter of a white oak and blackened steel stair screen was designed by the family to read “I love you” in Morse Code, and tile was selected throughout to reference places that hold special significance to the family. To support the owners’ comfort, the architectural design engages passive house technologies to reduce energy use, while increasing air quality within the home – a strategy which aims to respect the environment while providing a refuge from the harsh elements of urban living.
This project was published by Wendy Goodman as her Space of the Week, part of New York Magazine’s Design Hunting on The Cut.
Photography by Kevin Kunstadt
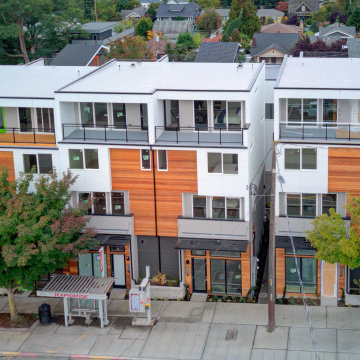
New construction work/live townhome.
Cette image montre une façade de maison de ville minimaliste à deux étages et plus avec un toit plat.
Cette image montre une façade de maison de ville minimaliste à deux étages et plus avec un toit plat.
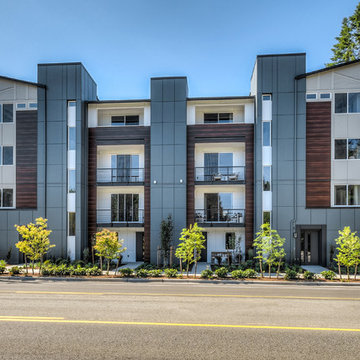
Cette photo montre une façade de maison de ville multicolore moderne à deux étages et plus.
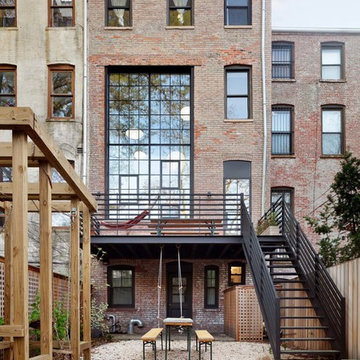
Landmark Brooklyn Townhouse Exterior
Exemple d'une grande façade de maison de ville marron industrielle à deux étages et plus.
Exemple d'une grande façade de maison de ville marron industrielle à deux étages et plus.
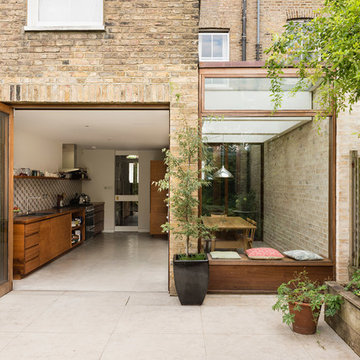
Exemple d'une façade de maison de ville beige tendance en brique de taille moyenne.
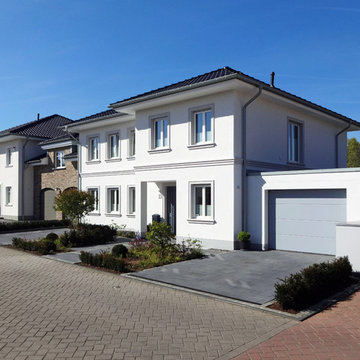
buerobaumann ARCHITEKTUR
Idées déco pour une très grande façade de maison de ville blanche victorienne en stuc à un étage avec un toit à deux pans et un toit en tuile.
Idées déco pour une très grande façade de maison de ville blanche victorienne en stuc à un étage avec un toit à deux pans et un toit en tuile.

Gut renovation of 1880's townhouse. New vertical circulation and dramatic rooftop skylight bring light deep in to the middle of the house. A new stair to roof and roof deck complete the light-filled vertical volume. Programmatically, the house was flipped: private spaces and bedrooms are on lower floors, and the open plan Living Room, Dining Room, and Kitchen is located on the 3rd floor to take advantage of the high ceiling and beautiful views. A new oversized front window on 3rd floor provides stunning views across New York Harbor to Lower Manhattan.
The renovation also included many sustainable and resilient features, such as the mechanical systems were moved to the roof, radiant floor heating, triple glazed windows, reclaimed timber framing, and lots of daylighting.
All photos: Lesley Unruh http://www.unruhphoto.com/
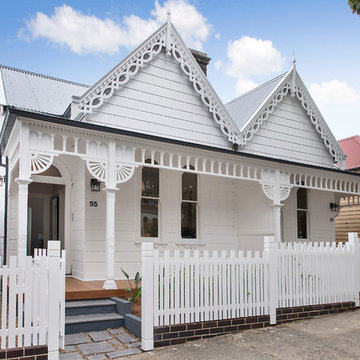
Idées déco pour une façade de maison de ville blanche victorienne en bois de taille moyenne et de plain-pied avec un toit à deux pans.
Idées déco de façades de maisons de ville
12