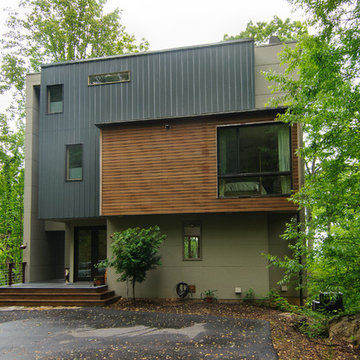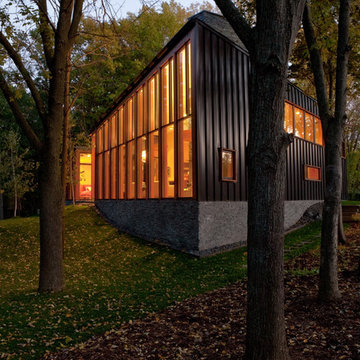Idées déco de façades de maisons métalliques
Trier par :
Budget
Trier par:Populaires du jour
241 - 260 sur 10 668 photos
1 sur 5
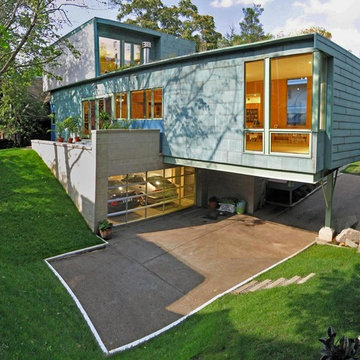
Exterior View
Idées déco pour une façade de maison métallique et verte contemporaine de taille moyenne et à deux étages et plus avec un toit plat.
Idées déco pour une façade de maison métallique et verte contemporaine de taille moyenne et à deux étages et plus avec un toit plat.

Exemple d'une façade de maison métallique et noire scandinave en planches et couvre-joints de taille moyenne et à un étage avec un toit à deux pans, un toit en métal et un toit noir.
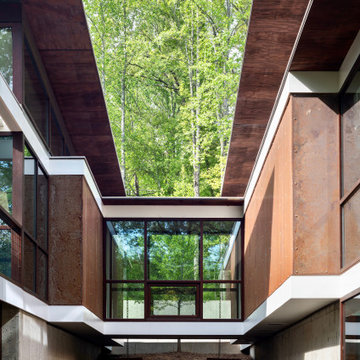
Holly Hill, a retirement home, whose owner's hobbies are gardening and restoration of classic cars, is nestled into the site contours to maximize views of the lake and minimize impact on the site.
Holly Hill is comprised of three wings joined by bridges: A wing facing a master garden to the east, another wing with workshop and a central activity, living, dining wing. Similar to a radiator the design increases the amount of exterior wall maximizing opportunities for natural ventilation during temperate months.
Other passive solar design features will include extensive eaves, sheltering porches and high-albedo roofs, as strategies for considerably reducing solar heat gain.
Daylighting with clerestories and solar tubes reduce daytime lighting requirements. Ground source geothermal heat pumps and superior to code insulation ensure minimal space conditioning costs. Corten steel siding and concrete foundation walls satisfy client requirements for low maintenance and durability. All light fixtures are LEDs.
Open and screened porches are strategically located to allow pleasant outdoor use at any time of day, particular season or, if necessary, insect challenge. Dramatic cantilevers allow the porches to project into the site’s beautiful mixed hardwood tree canopy without damaging root systems.
Guest arrive by vehicle with glimpses of the house and grounds through penetrations in the concrete wall enclosing the garden. One parked they are led through a garden composed of pavers, a fountain, benches, sculpture and plants. Views of the lake can be seen through and below the bridges.
Primary client goals were a sustainable low-maintenance house, primarily single floor living, orientation to views, natural light to interiors, maximization of individual privacy, creation of a formal outdoor space for gardening, incorporation of a full workshop for cars, generous indoor and outdoor social space for guests and parties.
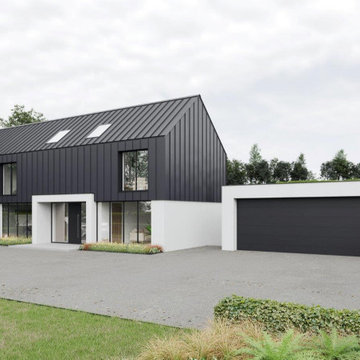
Inspiration pour une grande façade de maison métallique et grise design à un étage avec un toit à deux pans et un toit en métal.
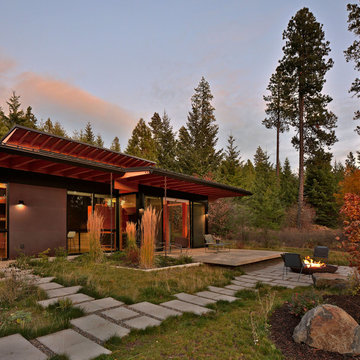
Cette photo montre une façade de maison métallique et noire moderne de taille moyenne et à un étage avec un toit en appentis et un toit en métal.

Exterior Front Facade
Jenny Gorman
Inspiration pour une façade de maison métallique et marron urbaine de taille moyenne et à un étage avec un toit en métal.
Inspiration pour une façade de maison métallique et marron urbaine de taille moyenne et à un étage avec un toit en métal.
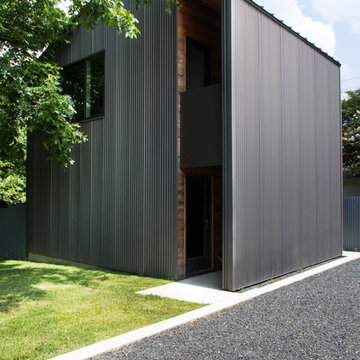
Adrienne Breaux
Idées déco pour une façade de maison métallique et grise classique de taille moyenne et à un étage.
Idées déco pour une façade de maison métallique et grise classique de taille moyenne et à un étage.
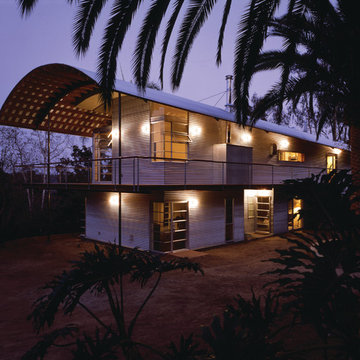
Fu-Tung Cheng, CHENG Design
• Front Exterior, Del Mar House
Airstream trailers and Quonset huts inspired the design for this house docked against a gentle slope near San Diego. Cheng Design pits hard-edged industrial materials — concrete block, galvanized siding, steel columns, stainless steel cable and welded I-beams — against softer residential elements, such as stained-wood siding and a grid of exposed wood framing that supports the roof.
Photography: Matthew Millman
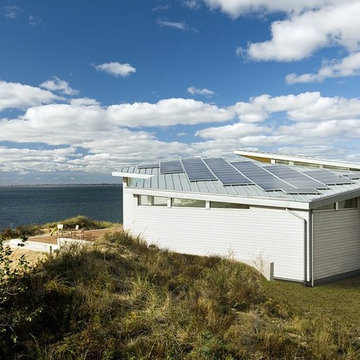
Photo by Eric Roth
Réalisation d'une façade de maison métallique et grise minimaliste à un étage avec un toit en appentis.
Réalisation d'une façade de maison métallique et grise minimaliste à un étage avec un toit en appentis.
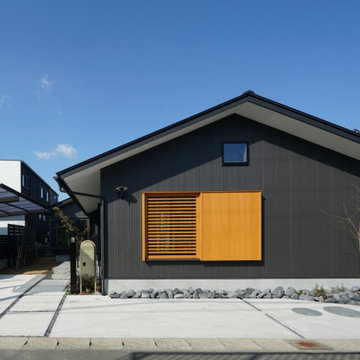
Idée de décoration pour une façade de maison métallique et noire en planches et couvre-joints de plain-pied avec un toit à deux pans, un toit en métal et un toit noir.
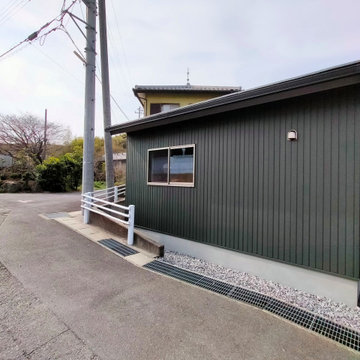
三角形に残されていた敷地に平屋のハナレをつくりました。外観色は本宅とあわせたモスグリーン色を選択。外壁の材質は耐候性にすぐれたガルバリウム鋼板としています。
Réalisation d'une petite façade de maison métallique et verte nordique en planches et couvre-joints de plain-pied avec un toit à deux pans, un toit en tuile et un toit noir.
Réalisation d'une petite façade de maison métallique et verte nordique en planches et couvre-joints de plain-pied avec un toit à deux pans, un toit en tuile et un toit noir.
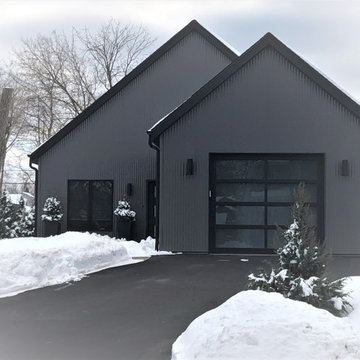
The residence is located on a main street in a small, artsy town with a mixture of old homes and lake cottages. Client request and direction was to craft a clean, simple, modern, home. Provide a house with clean forms that recall back to the local historic home designs. Finishes throughout were kept minimal and clean in keeping true to a purest design with blank walls to display artwork and sculpture.

Exemple d'une petite façade de Tiny House métallique et grise industrielle en planches et couvre-joints de plain-pied avec un toit plat et un toit en métal.
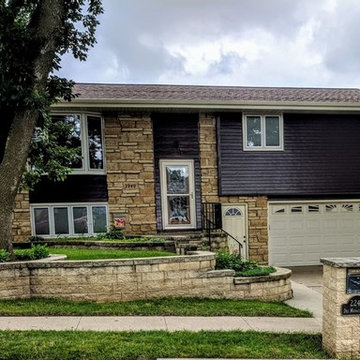
Embassy Construction, LLC
Front view of home with new metal siding installed.
Inspiration pour une façade de maison métallique et multicolore vintage de taille moyenne et à niveaux décalés avec un toit à quatre pans et un toit en shingle.
Inspiration pour une façade de maison métallique et multicolore vintage de taille moyenne et à niveaux décalés avec un toit à quatre pans et un toit en shingle.
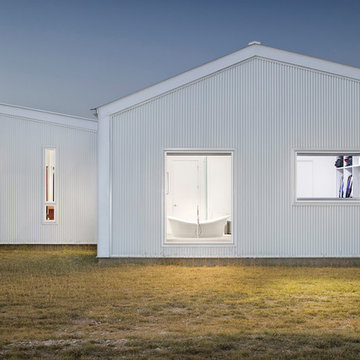
A large picture window located next to the master bathtub transforms an ordinary daily routine into an opportunity for reflection and rejuvenation.
Photo by Paul Finkel | Piston Design
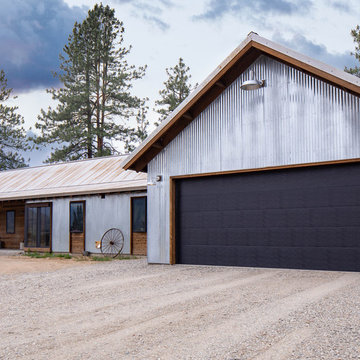
View from road.
Idée de décoration pour une façade de maison métallique et grise urbaine de taille moyenne et de plain-pied avec un toit à deux pans et un toit en métal.
Idée de décoration pour une façade de maison métallique et grise urbaine de taille moyenne et de plain-pied avec un toit à deux pans et un toit en métal.
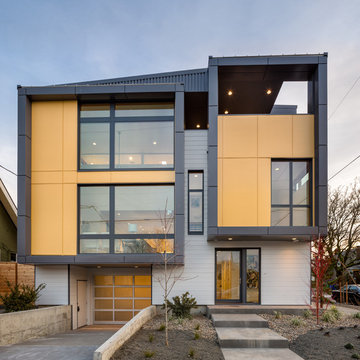
Lightbox 23 is a modern infill project in inner NE Portland. The project was designed and constructed as a net zero building and has been certified by Earth Advantage.
Photo credit: Josh Partee Photography
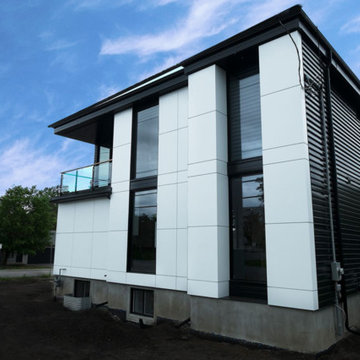
The ultra modern and industrial styling of the facade is both functional and beautiful. All exterior siding systems are resilient to weather. The unique white paneling is ACM panel which we fabricated off-site from our specialty contractors to give a seamless finish. The simplicity of using only two colors creates an impactful and unique exterior façade that is like no other.
The windows are all commercial grade with aluminum on both the exterior and interior. This is unique, as they were the first to be implemented in this style in Ottawa. These windows are a key design feature of the house, spanning from floor to ceiling (10 foot). The unique window systems created complexity to the project, however, we ensured industrial sealants were used to protect the window returns. We often utilize commercial applications in residential to increase the quality where necessary.
Idées déco de façades de maisons métalliques
13
