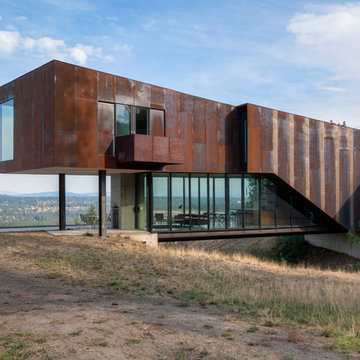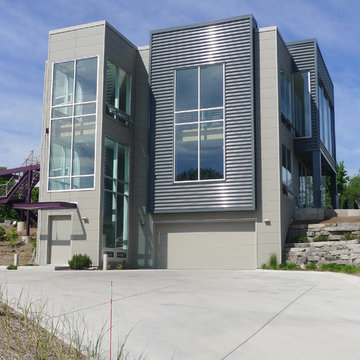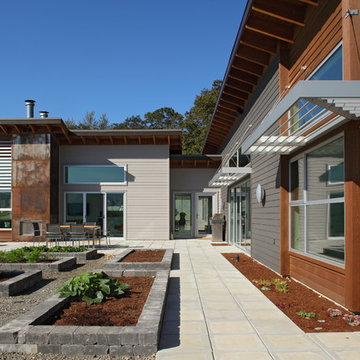Idées déco de façades de maisons métalliques
Trier par :
Budget
Trier par:Populaires du jour
121 - 140 sur 10 689 photos
1 sur 5
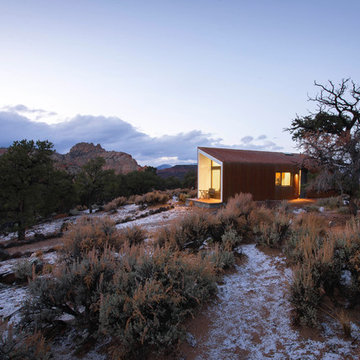
Imbue Design
Cette photo montre une petite façade de maison métallique tendance de plain-pied avec un toit en appentis.
Cette photo montre une petite façade de maison métallique tendance de plain-pied avec un toit en appentis.
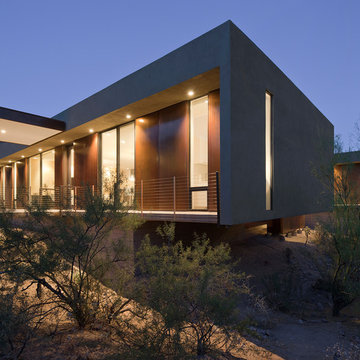
bill timmerman
Cette image montre une façade de maison métallique minimaliste de plain-pied.
Cette image montre une façade de maison métallique minimaliste de plain-pied.

chadbourne + doss architects reimagines a mid century modern house. Nestled into a hillside this home provides a quiet and protected modern sanctuary for its family. Flush steel siding wraps from the roof to the ground providing shelter.
Photo by Benjamin Benschneider
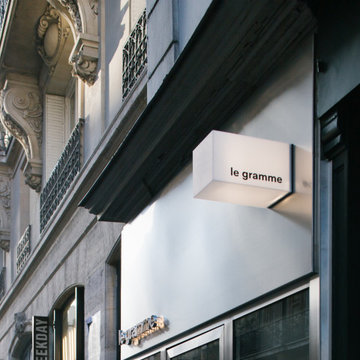
Conception d'une façade en inox brossé pour marquer l'entrée dans la boutique de bijoux masculins, le gramme.
Exemple d'un petite façade d'immeuble métallique tendance.
Exemple d'un petite façade d'immeuble métallique tendance.
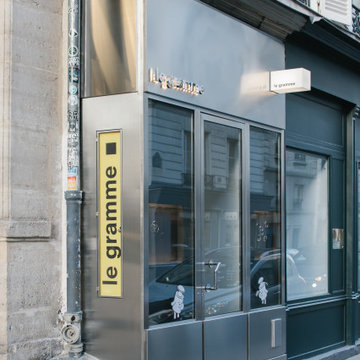
Conception d'une façade en inox brossé pour marquer l'entrée dans la boutique de bijoux masculins, le gramme.
Idée de décoration pour un petite façade d'immeuble métallique design.
Idée de décoration pour un petite façade d'immeuble métallique design.

After completion of expansion and exterior improvements. The owners wanted to build the deck as a DIY project.
Réalisation d'une façade de maison métallique et grise champêtre de taille moyenne et de plain-pied avec un toit à deux pans, un toit en métal et un toit blanc.
Réalisation d'une façade de maison métallique et grise champêtre de taille moyenne et de plain-pied avec un toit à deux pans, un toit en métal et un toit blanc.

Entry walk elevates to welcome visitors to covered entry porch - welcome to bridge house - entry - Bridge House - Fenneville, Michigan - Lake Michigan, Saugutuck, Michigan, Douglas Michigan - HAUS | Architecture For Modern Lifestyles

The cottage is snug against tandem parking and the cedar grove to the west, leaving a generous yard. Careful consideration of window openings between the two houses maintains privacy for each. Weathering steel panels will patina to rich oranges and browns.

Guest House entry door.
Image by Stephen Brousseau.
Idée de décoration pour une petite façade de maison métallique et marron urbaine de plain-pied avec un toit en appentis et un toit en métal.
Idée de décoration pour une petite façade de maison métallique et marron urbaine de plain-pied avec un toit en appentis et un toit en métal.
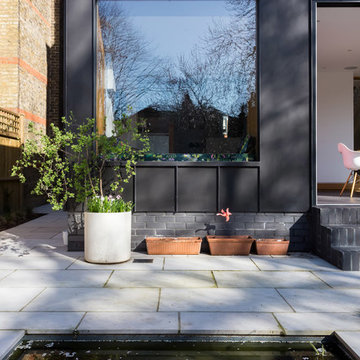
The large picture window in the extension is completed with a window seat to the inside, whilst the inclusion of a full height tilt & turn window where the extension joins the kitchen allows for ventilation without the need to open the sliding doors.
Architect: Simon Whitehead Architects
Photographer: Bill Bolton
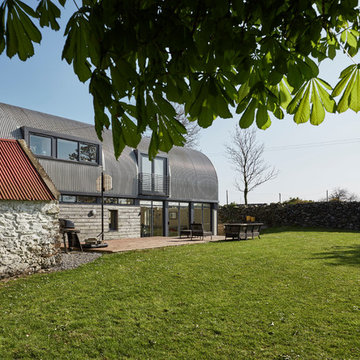
Philip Lauterbach
Réalisation d'une façade de maison métallique et multicolore design de plain-pied avec un toit en métal.
Réalisation d'une façade de maison métallique et multicolore design de plain-pied avec un toit en métal.
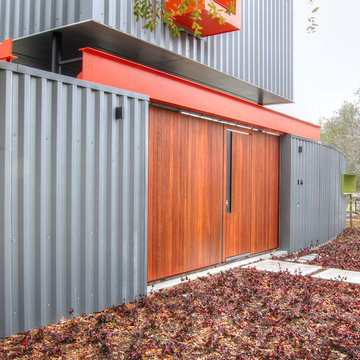
Front Wall of 16 Vanguard Way
Exemple d'une façade de maison métallique et grise tendance de taille moyenne et à un étage avec un toit plat.
Exemple d'une façade de maison métallique et grise tendance de taille moyenne et à un étage avec un toit plat.

This project encompasses the renovation of two aging metal warehouses located on an acre just North of the 610 loop. The larger warehouse, previously an auto body shop, measures 6000 square feet and will contain a residence, art studio, and garage. A light well puncturing the middle of the main residence brightens the core of the deep building. The over-sized roof opening washes light down three masonry walls that define the light well and divide the public and private realms of the residence. The interior of the light well is conceived as a serene place of reflection while providing ample natural light into the Master Bedroom. Large windows infill the previous garage door openings and are shaded by a generous steel canopy as well as a new evergreen tree court to the west. Adjacent, a 1200 sf building is reconfigured for a guest or visiting artist residence and studio with a shared outdoor patio for entertaining. Photo by Peter Molick, Art by Karin Broker
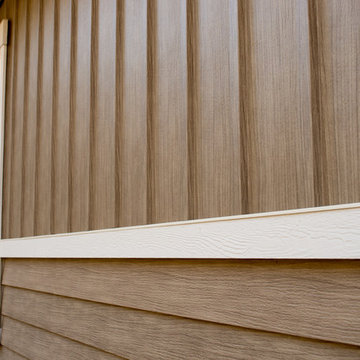
TruCedar Steel Siding shown in 10" Board & Batten in Napa Vine.
Exemple d'une façade de maison métallique et beige à un étage.
Exemple d'une façade de maison métallique et beige à un étage.
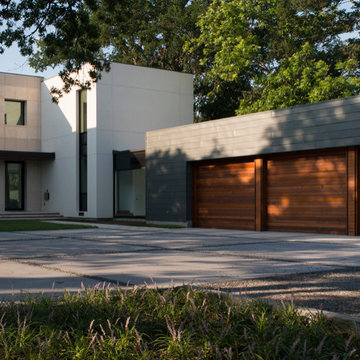
Exterior Image - photo by Art Russell
Idée de décoration pour une grande façade de maison métallique et blanche design à un étage.
Idée de décoration pour une grande façade de maison métallique et blanche design à un étage.
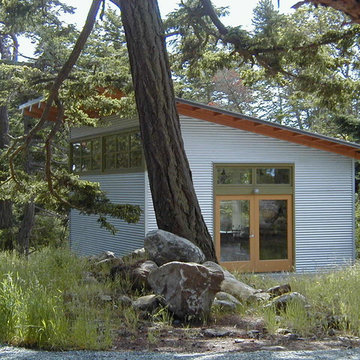
One emerges from the forest and first comes upon the artist's studio with north facing clerestry windows and large french doors opening out onto the work terrace.
photo: Adams Mohler Ghillino
Idées déco de façades de maisons métalliques
7
