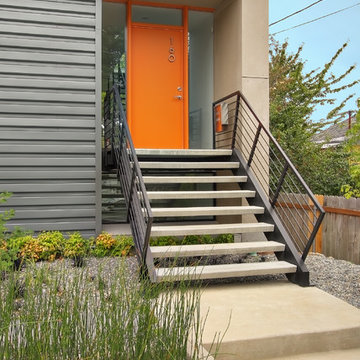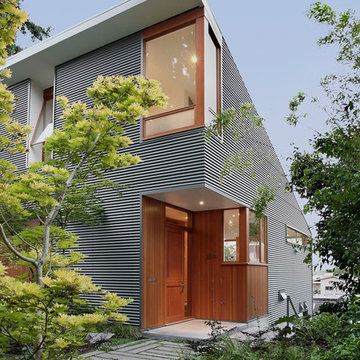Idées déco de façades de maisons métalliques
Trier par :
Budget
Trier par:Populaires du jour
1 - 20 sur 10 684 photos
1 sur 5

Marie-Caroline Lucat
Aménagement d'une façade de maison métallique et noire moderne de taille moyenne et à un étage avec un toit plat.
Aménagement d'une façade de maison métallique et noire moderne de taille moyenne et à un étage avec un toit plat.

Northeast Elevation reveals private deck, dog run, and entry porch overlooking Pier Cove Valley to the north - Bridge House - Fenneville, Michigan - Lake Michigan, Saugutuck, Michigan, Douglas Michigan - HAUS | Architecture For Modern Lifestyles

Stephen Ironside
Cette photo montre une grande façade de maison grise et métallique montagne à un étage avec un toit en appentis et un toit en métal.
Cette photo montre une grande façade de maison grise et métallique montagne à un étage avec un toit en appentis et un toit en métal.
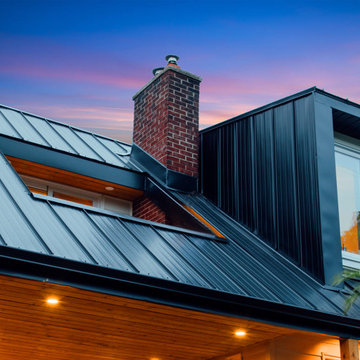
The metal cladding wraps around the original brick fireplace. A new balcony from the Master Bedroom looks out to the neighbourhood.
Cette image montre une façade de maison métallique et noire vintage de taille moyenne et à un étage avec un toit à quatre pans, un toit en métal et un toit noir.
Cette image montre une façade de maison métallique et noire vintage de taille moyenne et à un étage avec un toit à quatre pans, un toit en métal et un toit noir.

Réalisation d'une petite façade de Tiny House métallique et noire de plain-pied avec un toit en appentis, un toit en métal et un toit noir.
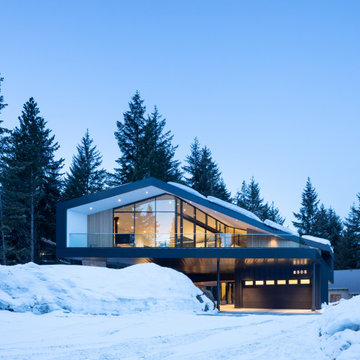
Réalisation d'une façade de maison métallique et grise design de taille moyenne et à deux étages et plus avec un toit en métal.
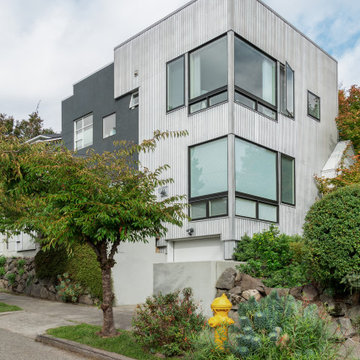
Photo by Tina Witherspoon.
Idées déco pour une façade de maison métallique et grise contemporaine de taille moyenne et à deux étages et plus avec un toit plat.
Idées déco pour une façade de maison métallique et grise contemporaine de taille moyenne et à deux étages et plus avec un toit plat.
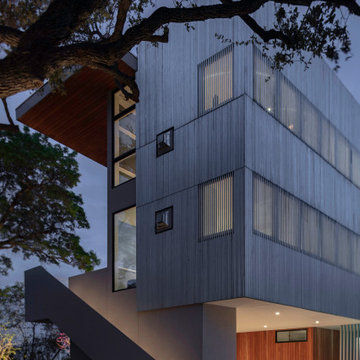
Réalisation d'une façade de maison métallique design de taille moyenne et à deux étages et plus avec un toit plat.

credits -
design: Matthew O. Daby - m.o.daby design
interior design: Angela Mechaley - m.o.daby design
construction: Hayes Brothers Construction
cabinets & casework: Red Bear Woodworks
structural engineer: Darla Wall - Willamette Building Solutions
photography: Kenton Waltz & Erin Riddle - KLIK Concepts

Exterior looking back from the meadow.
Image by Lucas Henning. Swift Studios
Idée de décoration pour une façade de maison métallique et marron chalet de taille moyenne et de plain-pied avec un toit en appentis et un toit en métal.
Idée de décoration pour une façade de maison métallique et marron chalet de taille moyenne et de plain-pied avec un toit en appentis et un toit en métal.
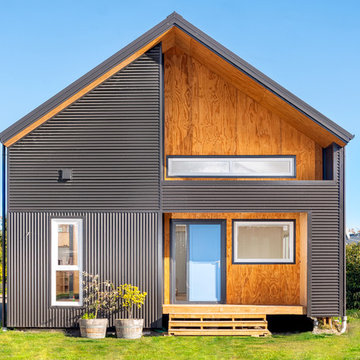
Front facade (corrugated iron cladding and plywood)
Aménagement d'une petite façade de maison métallique et grise contemporaine à un étage avec un toit à deux pans.
Aménagement d'une petite façade de maison métallique et grise contemporaine à un étage avec un toit à deux pans.

I built this on my property for my aging father who has some health issues. Handicap accessibility was a factor in design. His dream has always been to try retire to a cabin in the woods. This is what he got.
It is a 1 bedroom, 1 bath with a great room. It is 600 sqft of AC space. The footprint is 40' x 26' overall.
The site was the former home of our pig pen. I only had to take 1 tree to make this work and I planted 3 in its place. The axis is set from root ball to root ball. The rear center is aligned with mean sunset and is visible across a wetland.
The goal was to make the home feel like it was floating in the palms. The geometry had to simple and I didn't want it feeling heavy on the land so I cantilevered the structure beyond exposed foundation walls. My barn is nearby and it features old 1950's "S" corrugated metal panel walls. I used the same panel profile for my siding. I ran it vertical to match the barn, but also to balance the length of the structure and stretch the high point into the canopy, visually. The wood is all Southern Yellow Pine. This material came from clearing at the Babcock Ranch Development site. I ran it through the structure, end to end and horizontally, to create a seamless feel and to stretch the space. It worked. It feels MUCH bigger than it is.
I milled the material to specific sizes in specific areas to create precise alignments. Floor starters align with base. Wall tops adjoin ceiling starters to create the illusion of a seamless board. All light fixtures, HVAC supports, cabinets, switches, outlets, are set specifically to wood joints. The front and rear porch wood has three different milling profiles so the hypotenuse on the ceilings, align with the walls, and yield an aligned deck board below. Yes, I over did it. It is spectacular in its detailing. That's the benefit of small spaces.
Concrete counters and IKEA cabinets round out the conversation.
For those who cannot live tiny, I offer the Tiny-ish House.
Photos by Ryan Gamma
Staging by iStage Homes
Design Assistance Jimmy Thornton
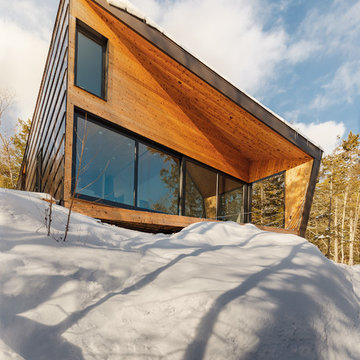
A weekend getaway / ski chalet for a young Boston family.
24ft. wide, sliding window-wall by Architectural Openings. Photos by Matt Delphenich
Cette photo montre une petite façade de maison métallique et marron moderne à un étage avec un toit en appentis et un toit en métal.
Cette photo montre une petite façade de maison métallique et marron moderne à un étage avec un toit en appentis et un toit en métal.
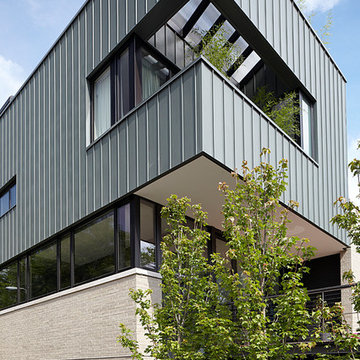
Idées déco pour une grande façade de maison métallique et grise moderne à deux étages et plus avec un toit plat.
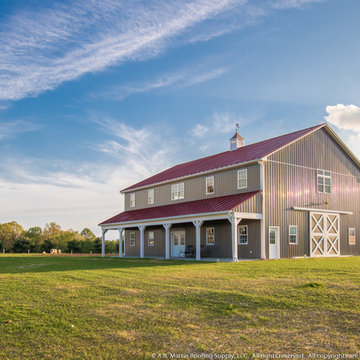
A beautiful storage shed with plenty of room for the classic cars and tractors. Featuring a Colonial Red ABSeam Roof with Charcoal ABM Panel Sides and Bright White Trim.
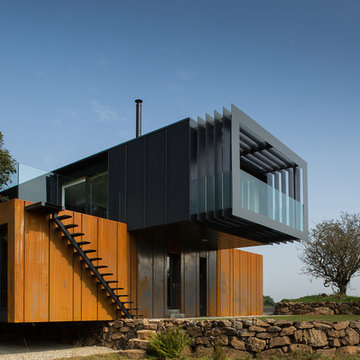
Aidan Monaghan
Exemple d'une façade de maison container métallique tendance à un étage avec un toit plat.
Exemple d'une façade de maison container métallique tendance à un étage avec un toit plat.
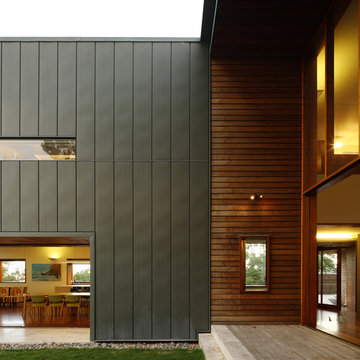
Rosalie House by KIRK is located in one of Brisbane’s most established inner city suburbs. This 5-bedroom family home sits on a hillside among the peaks and gullies that characterises the suburb of Paddington.
Rosalie House has a solid base that rises up as a 3-storey lightweight structure. The exterior is predominantly recycled Tallowwood weatherboard and pre-weathered zinc cladding – KIRK’s interpretation of the timber and tin tradition that is prevalent in the area.
Sun-shading and privacy is achieved with operable timber screens and external venetian blinds that sit in front of a bespoke timber window joinery.
The planning of the house is organised to address the views towards the city on the North-East and Mt Coot-tha on the South-West. The resulting building footprint provides private courtyards and landscaped terraces adjacent to the main living spaces.
The interior is an ensemble of Red Mahogany timber flooring and Jarrah timber panelling on backdrop of white plaster walls and white-set ceilings.
Environmental features of the house include solar hot water, 40,000L in-ground rainwater storage for landscape irrigation and low energy lighting.
Photo Credits: Scott Burrows
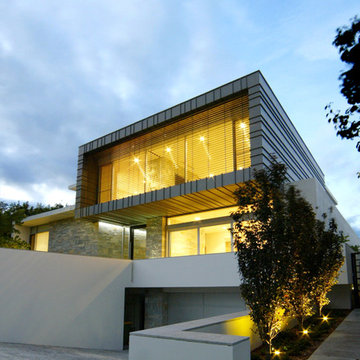
Idée de décoration pour une façade de maison métallique et grise design à deux étages et plus avec un toit plat.
Idées déco de façades de maisons métalliques
1
