Idées déco de façades de maisons multicolores
Trier par :
Budget
Trier par:Populaires du jour
101 - 120 sur 16 373 photos
1 sur 2
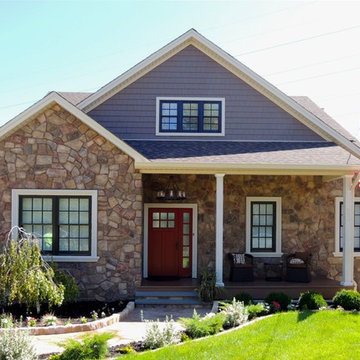
Idées déco pour une façade de maison multicolore craftsman en pierre de taille moyenne et de plain-pied avec un toit à deux pans et un toit en shingle.

Morgan Nowland
Inspiration pour une grande façade de maison multicolore design à un étage avec un revêtement mixte et un toit plat.
Inspiration pour une grande façade de maison multicolore design à un étage avec un revêtement mixte et un toit plat.

Réalisation d'une grande façade de maison multicolore design à un étage avec un revêtement mixte, un toit plat et un toit en métal.
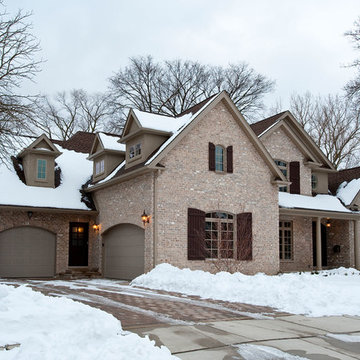
Modern farmhouse custom home
Cette photo montre une façade de maison multicolore chic en brique à un étage avec un toit à deux pans et un toit en shingle.
Cette photo montre une façade de maison multicolore chic en brique à un étage avec un toit à deux pans et un toit en shingle.

Idée de décoration pour une très grande façade de maison multicolore minimaliste en brique à deux étages et plus avec un toit à quatre pans et un toit en shingle.
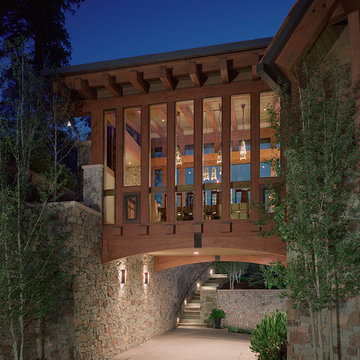
Classic mountain materials of dry stacked stone and recycled wood embrace an open, contemporary floor plan. The caliber of craftsmanship made it a home of the year, Mountain Living Magazine! Front door design featured in national media.
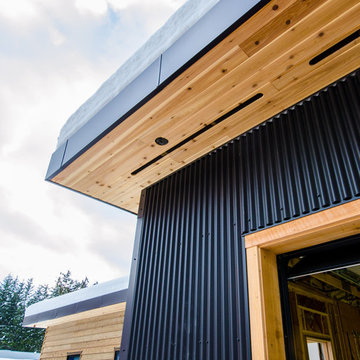
Cette image montre une grande façade de maison multicolore chalet de plain-pied avec un revêtement mixte, un toit plat et un toit en métal.

Recupero di edificio d'interesse storico
Aménagement d'une petite façade de maison multicolore montagne en pierre à deux étages et plus avec un toit à deux pans et un toit mixte.
Aménagement d'une petite façade de maison multicolore montagne en pierre à deux étages et plus avec un toit à deux pans et un toit mixte.
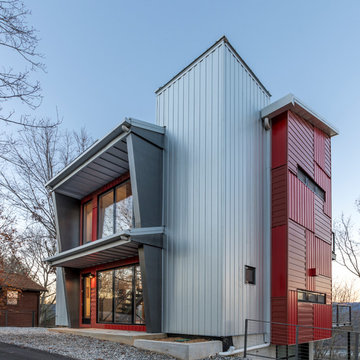
Surrounded by large stands of old growth trees, the site’s topography and high ridge location was very challenging to the architects on the project – Phil Kean and David Stone – of Phil Kean Designs Group. Skilled arborists were brought in to protect the Sycamore, Basswood, Oak and yellow Poplar trees and surrounding woodland. The owner, Ken LaRoe is a conservationist who wanted to preserve the nearby trees and create an energy-efficient house with a small carbon footprint.
Photography by: Kevin Meechan
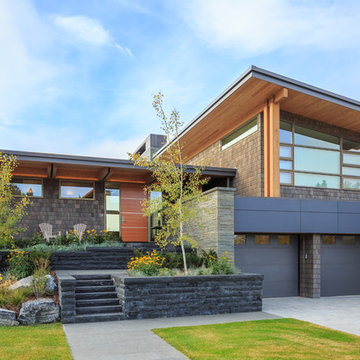
Inspiration pour une grande façade de maison multicolore design en bois à un étage avec un toit en appentis.
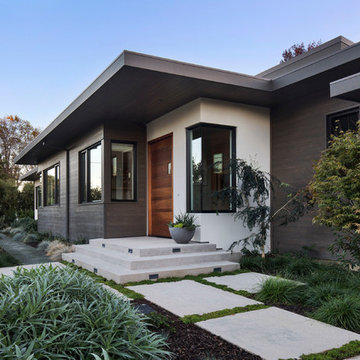
David Wakely
Inspiration pour une grande façade de maison multicolore design de plain-pied avec un revêtement mixte et un toit plat.
Inspiration pour une grande façade de maison multicolore design de plain-pied avec un revêtement mixte et un toit plat.
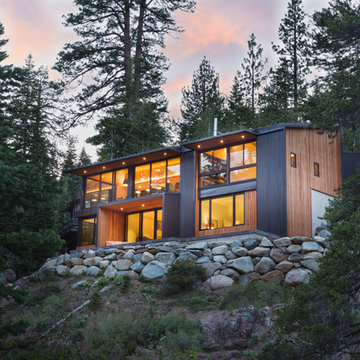
Natural ventilation occurs through high hopper windows and multi-slide floor-to-ceiling windows, positioned to convect cool air currents from the nearby creek. The roof and exterior walls are clad in lifetime corrugated dark steel reducing maintenance and replacement waste, and insulated with high-rated green material – soy-foam.
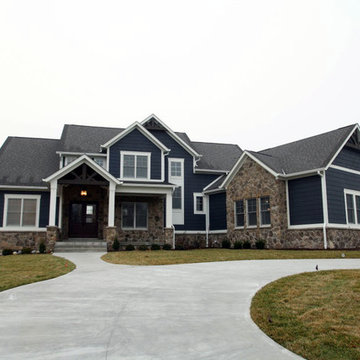
Front Elevation
Idée de décoration pour une façade de maison multicolore craftsman en pierre de taille moyenne et à un étage avec un toit à deux pans et un toit en shingle.
Idée de décoration pour une façade de maison multicolore craftsman en pierre de taille moyenne et à un étage avec un toit à deux pans et un toit en shingle.
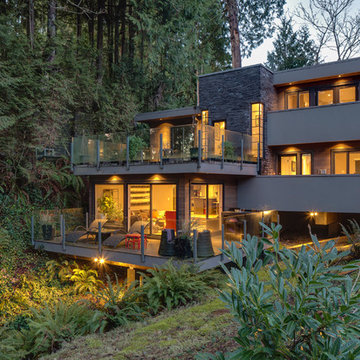
Idées déco pour une grande façade de maison multicolore moderne à deux étages et plus avec un revêtement mixte et un toit plat.
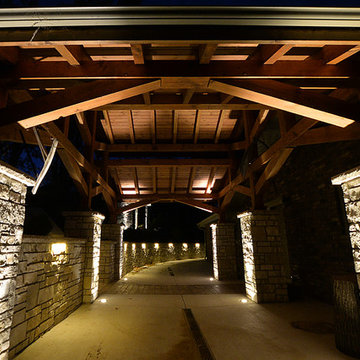
This East Troy home on Booth Lake had a few drainage issues that needed to be resolved, but one thing was clear, the homeowners knew with the proper design features, their property had amazing potential to be a fixture on the lake.
Starting with a redesign of the backyard, including retaining walls and other drainage features, the home was then ready for a radical facelift. We redesigned the entry of the home with a timber frame portico/entryway. The entire portico was built with the old-world artistry of a mortise and tenon framing method. We also designed and installed a new deck and patio facing the lake, installed an integrated driveway and sidewalk system throughout the property and added a splash of evening effects with some beautiful architectural lighting around the house.
A Timber Tech deck with Radiance cable rail system was added off the side of the house to increase lake viewing opportunities and a beautiful stamped concrete patio was installed at the lower level of the house for additional lounging.
Lastly, the original detached garage was razed and rebuilt with a new design that not only suits our client’s needs, but is designed to complement the home’s new look. The garage was built with trusses to create the tongue and groove wood cathedral ceiling and the storage area to the front of the garage. The secondary doors on the lakeside of the garage were installed to allow our client to drive his golf cart along the crushed granite pathways and to provide a stunning view of Booth Lake from the multi-purpose garage.
Terry Mayer http://www.terrymayerphotography.com/
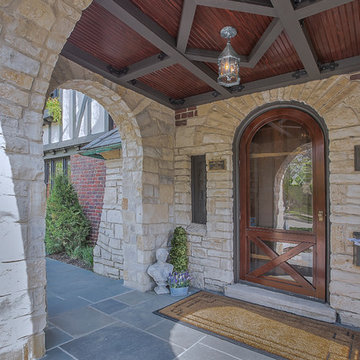
Idées déco pour une grande façade de maison multicolore classique en brique à un étage avec un toit à quatre pans.
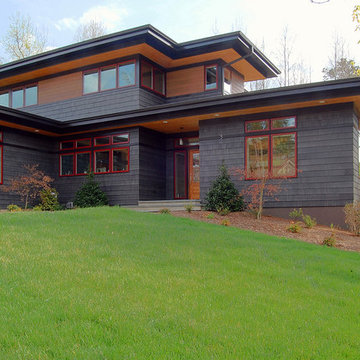
Inspiration pour une grande façade de maison multicolore craftsman en bois à un étage avec un toit à quatre pans et un toit en shingle.
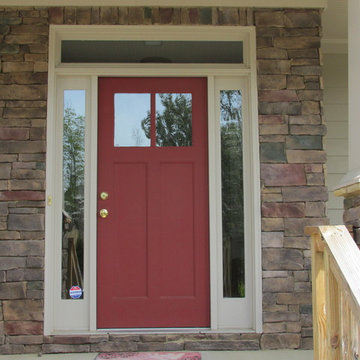
Aménagement d'une façade de maison multicolore craftsman de taille moyenne avec un revêtement mixte.

Scott Frances
Inspiration pour une grande façade de maison multicolore vintage en verre de plain-pied avec un toit plat.
Inspiration pour une grande façade de maison multicolore vintage en verre de plain-pied avec un toit plat.
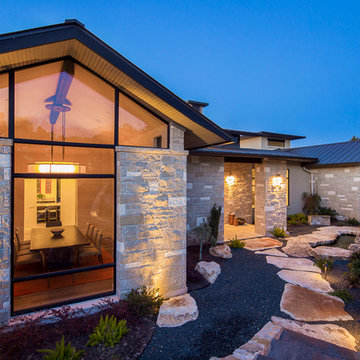
Fine Focus Photography
Idée de décoration pour une très grande façade de maison multicolore design en pierre de plain-pied avec un toit à deux pans et un toit en métal.
Idée de décoration pour une très grande façade de maison multicolore design en pierre de plain-pied avec un toit à deux pans et un toit en métal.
Idées déco de façades de maisons multicolores
6