Idées déco de façades de maisons multicolores
Trier par :
Budget
Trier par:Populaires du jour
201 - 220 sur 16 418 photos
1 sur 2

Front elevation of the design. Materials include: random rubble stonework with cornerstones, traditional lap siding at the central massing, standing seam metal roof with wood shingles (Wallaba wood provides a 'class A' fire rating).

To the rear of the house is a dinind kitchen that opens up fully to the rear garden with the master bedroom above, benefiting from a large feature glazed unit set within the dark timber cladding.

Cette image montre une façade de maison multicolore design en pierre et bardage à clin à un étage avec un toit plat, un toit en shingle et un toit noir.

Idées déco pour une grande façade de maison multicolore industrielle en panneau de béton fibré et planches et couvre-joints à deux étages et plus avec un toit en shingle et un toit noir.

Inspiration pour une façade de maison multicolore chalet à deux étages et plus avec un revêtement mixte, un toit à deux pans et un toit mixte.

Exemple d'une très grande façade de maison multicolore tendance à un étage avec un revêtement mixte et un toit plat.

Overview
Chenequa, WI
Size
6,863sf
Services
Architecture, Landscape Architecture
Cette photo montre une grande façade de maison multicolore moderne à un étage avec un revêtement mixte et un toit plat.
Cette photo montre une grande façade de maison multicolore moderne à un étage avec un revêtement mixte et un toit plat.
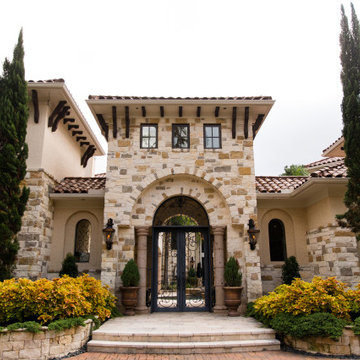
Raised stone beds filled with colorful plants and brick paths lead up to a beautiful gateway into this magnificent Spanish style home.
Réalisation d'une très grande façade de maison multicolore méditerranéenne à un étage avec un revêtement mixte, un toit à quatre pans et un toit en tuile.
Réalisation d'une très grande façade de maison multicolore méditerranéenne à un étage avec un revêtement mixte, un toit à quatre pans et un toit en tuile.
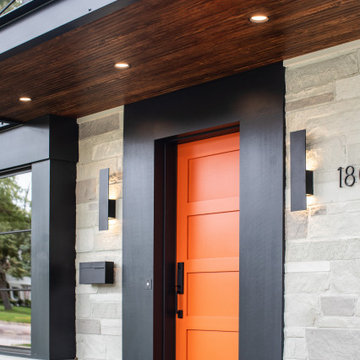
We love the pop of color with this beautiful new front door.
Idée de décoration pour une façade de maison multicolore vintage de taille moyenne et à un étage avec un revêtement mixte, un toit à deux pans et un toit en shingle.
Idée de décoration pour une façade de maison multicolore vintage de taille moyenne et à un étage avec un revêtement mixte, un toit à deux pans et un toit en shingle.
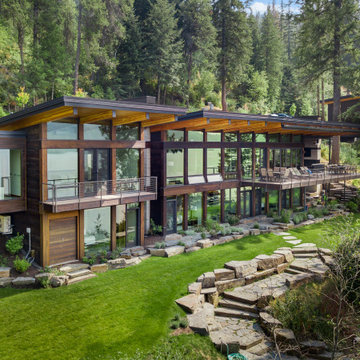
Idée de décoration pour une grande façade de maison multicolore design à un étage avec un revêtement mixte, un toit plat et un toit végétal.
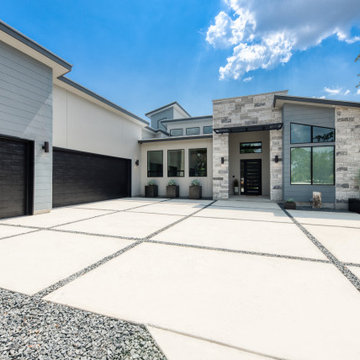
Réalisation d'une grande façade de maison multicolore minimaliste de plain-pied avec un revêtement mixte et un toit en appentis.
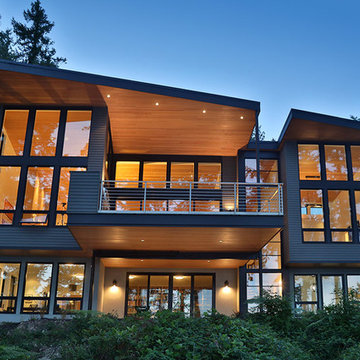
Cette image montre une grande façade de maison multicolore minimaliste à un étage avec un revêtement mixte et un toit en appentis.
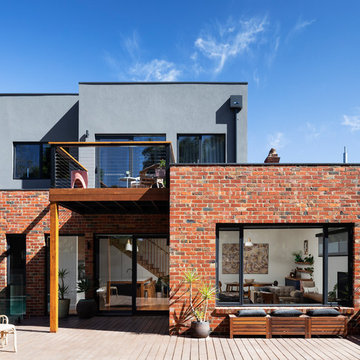
Cette image montre une façade de maison multicolore urbaine à un étage avec un revêtement mixte et un toit plat.
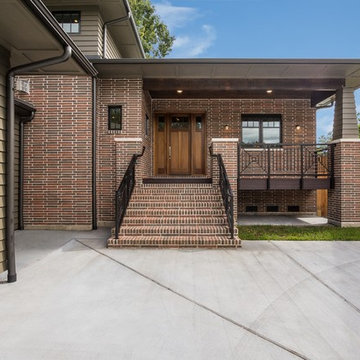
A modern mid century custom home design from exterior to interior has a focus on liveability while creating inviting spaces throughout the home. The Master suite beckons you to spend time in the spa-like oasis, while the kitchen, dining and living room areas are open and inviting.
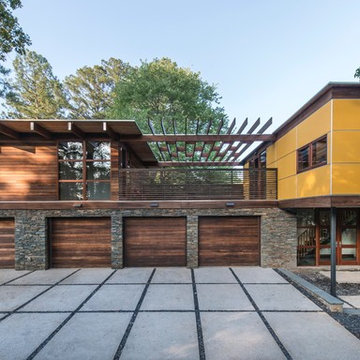
The western facade functions as the family walking and vehicular access. The in-law suite, in anticipation of frequent and extended family member visits is above the garage with an elevated pergola connecting the in-law suite and the main house.
Photography: Fredrik Brauer
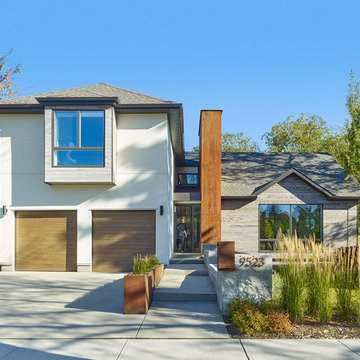
Photo by Robert Lemermeyer
Inspiration pour une grande façade de maison multicolore minimaliste à un étage avec un revêtement mixte, un toit à deux pans et un toit en shingle.
Inspiration pour une grande façade de maison multicolore minimaliste à un étage avec un revêtement mixte, un toit à deux pans et un toit en shingle.
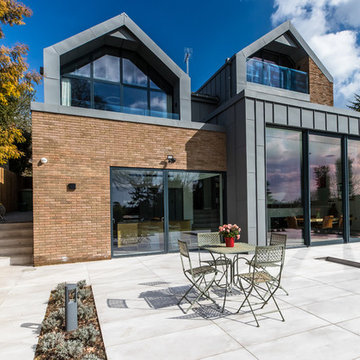
A new build house in the heart of Surrey for private clients.
The twin gabled roofs are constructed from zinc while the exterior is clad in a mixture of modern slim-format brickwork and natural cedar battens. The oversized aluminium glazing provides superb lighting and allows maximum benefit of the glorious views over the Surrey countryside.
Internally the two sided fireplace in the foyer is a particular feature and enables the external and internal architecture to blend seamlessly. The interior space offers differing ceiling heights ranging from 2.2m to 3.8m and combines open plan entertaining spaces and homely snugs. From the lower 14m wide kitchen/dining area there are feature 3.6m high sliding doors leading to a 100ft south west facing garden. The master suite occupies one whole side of the house and frames far reaching views of the Surrey downs through the 4m tall gable window. Bedroom 2 & 3 are complimented by impressive en-suite bathrooms and the top floor consists of two more bedrooms with further views across the countryside. The house is equipped with air conditioning, state of the art audio visual features, designer kitchen and a Lutron lighting system.
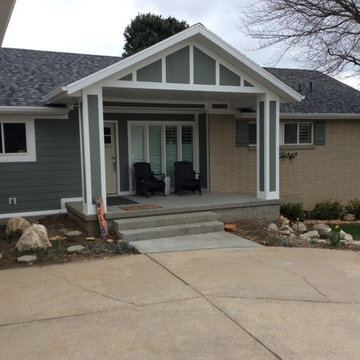
Cette image montre une façade de maison multicolore traditionnelle de taille moyenne et de plain-pied avec un revêtement mixte, un toit à quatre pans et un toit en shingle.

I built this on my property for my aging father who has some health issues. Handicap accessibility was a factor in design. His dream has always been to try retire to a cabin in the woods. This is what he got.
It is a 1 bedroom, 1 bath with a great room. It is 600 sqft of AC space. The footprint is 40' x 26' overall.
The site was the former home of our pig pen. I only had to take 1 tree to make this work and I planted 3 in its place. The axis is set from root ball to root ball. The rear center is aligned with mean sunset and is visible across a wetland.
The goal was to make the home feel like it was floating in the palms. The geometry had to simple and I didn't want it feeling heavy on the land so I cantilevered the structure beyond exposed foundation walls. My barn is nearby and it features old 1950's "S" corrugated metal panel walls. I used the same panel profile for my siding. I ran it vertical to math the barn, but also to balance the length of the structure and stretch the high point into the canopy, visually. The wood is all Southern Yellow Pine. This material came from clearing at the Babcock Ranch Development site. I ran it through the structure, end to end and horizontally, to create a seamless feel and to stretch the space. It worked. It feels MUCH bigger than it is.
I milled the material to specific sizes in specific areas to create precise alignments. Floor starters align with base. Wall tops adjoin ceiling starters to create the illusion of a seamless board. All light fixtures, HVAC supports, cabinets, switches, outlets, are set specifically to wood joints. The front and rear porch wood has three different milling profiles so the hypotenuse on the ceilings, align with the walls, and yield an aligned deck board below. Yes, I over did it. It is spectacular in its detailing. That's the benefit of small spaces.
Concrete counters and IKEA cabinets round out the conversation.
For those who could not live in a tiny house, I offer the Tiny-ish House.
Photos by Ryan Gamma
Staging by iStage Homes
Design assistance by Jimmy Thornton
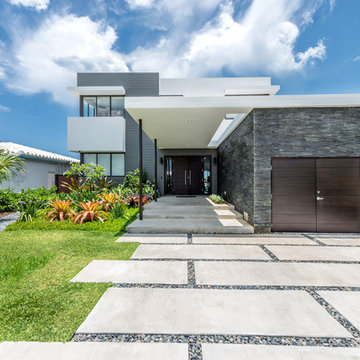
Inspiration pour une grande façade de maison multicolore design en pierre à un étage avec un toit plat.
Idées déco de façades de maisons multicolores
11