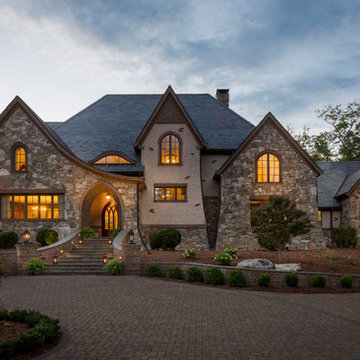Idées déco de façades de maisons
Trier par :
Budget
Trier par:Populaires du jour
141 - 160 sur 52 076 photos
1 sur 2
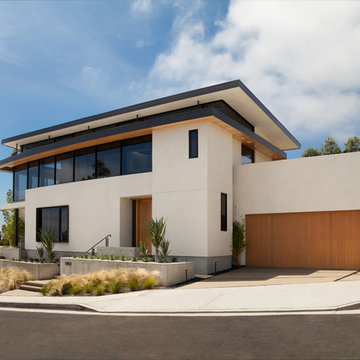
Architecture and
Interior Design by Anders Lasater Architects,
Photos by Jon Encarnation
Réalisation d'une grande façade de maison blanche minimaliste en stuc à un étage avec un toit plat et un toit mixte.
Réalisation d'une grande façade de maison blanche minimaliste en stuc à un étage avec un toit plat et un toit mixte.
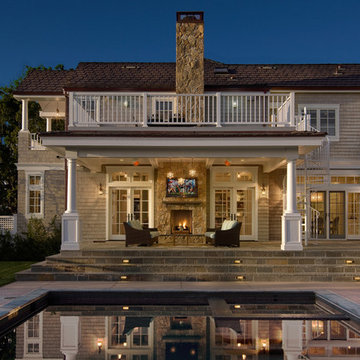
Cette photo montre une façade de maison beige chic en bois à un étage avec un toit à deux pans.
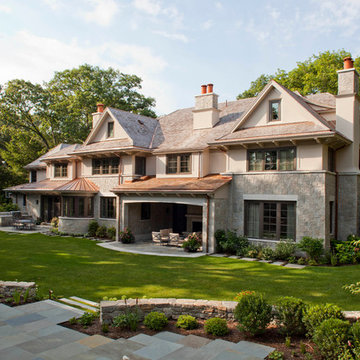
Exterior of Wellesley Country Home project. Architect: Morehouse MacDonald & Associates. Landscape Design: Gregory Lombardi Design. Photo: Sam Gray Photography
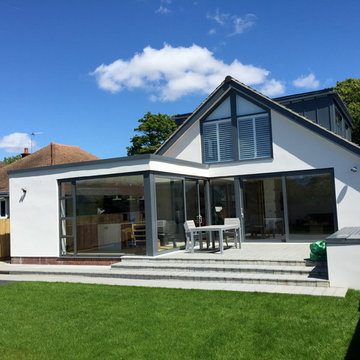
Ready for the house warming garden party! An extensive remodelling of this bungalow shows up the tired bungalow next door.
All the windows and doors are in RAL 7012 grey powder coated aluminium - plus the standing seam vertical dormer cladding, the coping on the flat roof parapet walls and even the guttering and down pipes are colour coded 7012 aluminium! A lush newly turfed lawn, slate grey composite deck and a natural grey granite patio with low wide steps complete the picture.
The roof was pretty much reconstructed with two dormers. A new master loft bedroom created with galleried landing and office, walk-in wardrobe and ensuite. Add retro fitted insulation to existing walls, underfloor heating throughout, through coloured render and spacious open plan flexible accommodation and you have broken the bungalow mould!
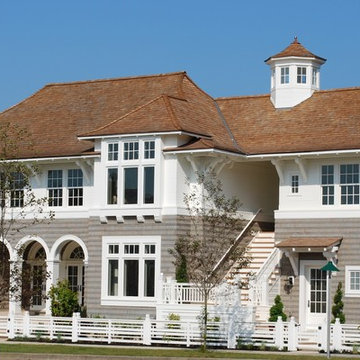
Idées déco pour une très grande façade de maison bord de mer en bois à un étage avec un toit à quatre pans.

Idées déco pour une grande façade de maison noire campagne en bois à un étage.
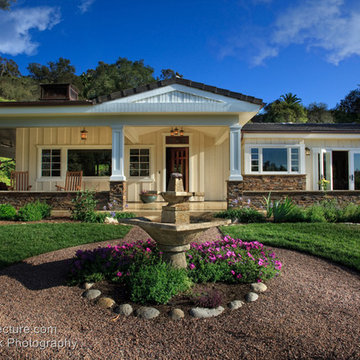
Larny J. Mack
Idée de décoration pour une façade de maison jaune tradition en bois de plain-pied.
Idée de décoration pour une façade de maison jaune tradition en bois de plain-pied.
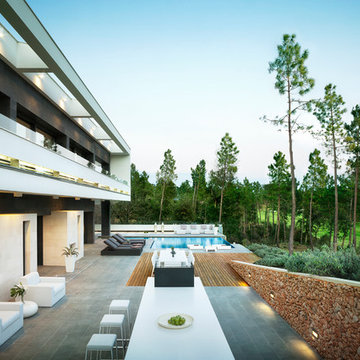
Mauricio Fuertes
Réalisation d'une très grande façade de maison blanche design à un étage avec un revêtement mixte et un toit plat.
Réalisation d'une très grande façade de maison blanche design à un étage avec un revêtement mixte et un toit plat.

Architect: John Van Rooy Architecture
General Contractor: Moore Designs
Photo: edmunds studios
Aménagement d'une très grande façade de maison grise classique en pierre à un étage avec un toit à deux pans.
Aménagement d'une très grande façade de maison grise classique en pierre à un étage avec un toit à deux pans.
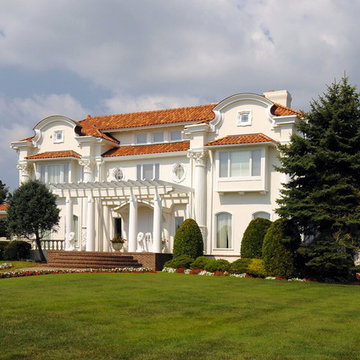
Ludowici Revovation Award -2009 First Place East Coast. Third Place Nationally. Photo: Lou Handwerker
Cette image montre une très grande façade de maison beige méditerranéenne en stuc à deux étages et plus avec un toit à quatre pans et un toit en shingle.
Cette image montre une très grande façade de maison beige méditerranéenne en stuc à deux étages et plus avec un toit à quatre pans et un toit en shingle.
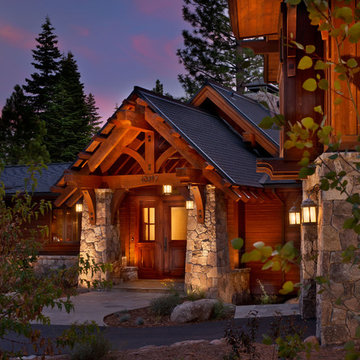
© Vance Fox Photography
Réalisation d'une grande façade de maison marron chalet en bois à un étage avec un toit à deux pans.
Réalisation d'une grande façade de maison marron chalet en bois à un étage avec un toit à deux pans.

The Mazama house is located in the Methow Valley of Washington State, a secluded mountain valley on the eastern edge of the North Cascades, about 200 miles northeast of Seattle.
The house has been carefully placed in a copse of trees at the easterly end of a large meadow. Two major building volumes indicate the house organization. A grounded 2-story bedroom wing anchors a raised living pavilion that is lifted off the ground by a series of exposed steel columns. Seen from the access road, the large meadow in front of the house continues right under the main living space, making the living pavilion into a kind of bridge structure spanning over the meadow grass, with the house touching the ground lightly on six steel columns. The raised floor level provides enhanced views as well as keeping the main living level well above the 3-4 feet of winter snow accumulation that is typical for the upper Methow Valley.
To further emphasize the idea of lightness, the exposed wood structure of the living pavilion roof changes pitch along its length, so the roof warps upward at each end. The interior exposed wood beams appear like an unfolding fan as the roof pitch changes. The main interior bearing columns are steel with a tapered “V”-shape, recalling the lightness of a dancer.
The house reflects the continuing FINNE investigation into the idea of crafted modernism, with cast bronze inserts at the front door, variegated laser-cut steel railing panels, a curvilinear cast-glass kitchen counter, waterjet-cut aluminum light fixtures, and many custom furniture pieces. The house interior has been designed to be completely integral with the exterior. The living pavilion contains more than twelve pieces of custom furniture and lighting, creating a totality of the designed environment that recalls the idea of Gesamtkunstverk, as seen in the work of Josef Hoffman and the Viennese Secessionist movement in the early 20th century.
The house has been designed from the start as a sustainable structure, with 40% higher insulation values than required by code, radiant concrete slab heating, efficient natural ventilation, large amounts of natural lighting, water-conserving plumbing fixtures, and locally sourced materials. Windows have high-performance LowE insulated glazing and are equipped with concealed shades. A radiant hydronic heat system with exposed concrete floors allows lower operating temperatures and higher occupant comfort levels. The concrete slabs conserve heat and provide great warmth and comfort for the feet.
Deep roof overhangs, built-in shades and high operating clerestory windows are used to reduce heat gain in summer months. During the winter, the lower sun angle is able to penetrate into living spaces and passively warm the exposed concrete floor. Low VOC paints and stains have been used throughout the house. The high level of craft evident in the house reflects another key principle of sustainable design: build it well and make it last for many years!
Photo by Benjamin Benschneider
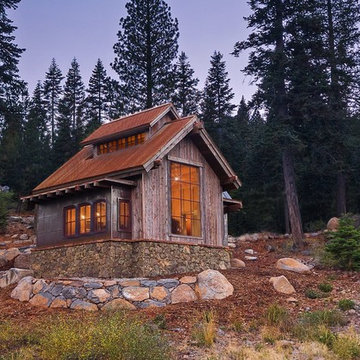
Tahoe Real Estate Photography
Aménagement d'une façade de maison montagne avec un revêtement mixte et un toit à deux pans.
Aménagement d'une façade de maison montagne avec un revêtement mixte et un toit à deux pans.
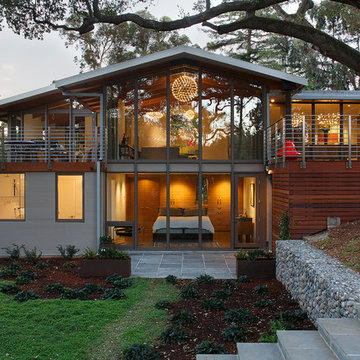
Eric Rorer
Réalisation d'une grande façade de maison grise vintage à un étage avec un revêtement mixte et un toit plat.
Réalisation d'une grande façade de maison grise vintage à un étage avec un revêtement mixte et un toit plat.
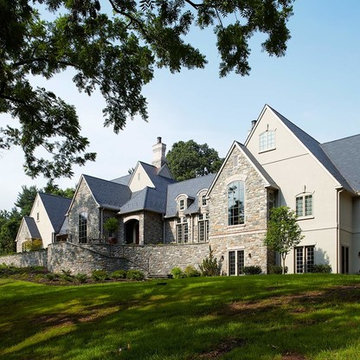
The comfortable elegance of this French-Country inspired home belies the challenges faced during its conception. The beautiful, wooded site was steeply sloped requiring study of the location, grading, approach, yard and views from and to the rolling Pennsylvania countryside. The client desired an old world look and feel, requiring a sensitive approach to the extensive program. Large, modern spaces could not add bulk to the interior or exterior. Furthermore, it was critical to balance voluminous spaces designed for entertainment with more intimate settings for daily living while maintaining harmonic flow throughout.
The result home is wide, approached by a winding drive terminating at a prominent facade embracing the motor court. Stone walls feather grade to the front façade, beginning the masonry theme dressing the structure. A second theme of true Pennsylvania timber-framing is also introduced on the exterior and is subsequently revealed in the formal Great and Dining rooms. Timber-framing adds drama, scales down volume, and adds the warmth of natural hand-wrought materials. The Great Room is literal and figurative center of this master down home, separating casual living areas from the elaborate master suite. The lower level accommodates casual entertaining and an office suite with compelling views. The rear yard, cut from the hillside, is a composition of natural and architectural elements with timber framed porches and terraces accessed from nearly every interior space flowing to a hillside of boulders and waterfalls.
The result is a naturally set, livable, truly harmonious, new home radiating old world elegance. This home is powered by a geothermal heating and cooling system and state of the art electronic controls and monitoring systems.
The roof is simulated slate made from recycled materials. The company for this home is no longer in business but today we specify Inspire by Boral https://www.boralroof.com/product-profile/composite/classic-slate/4IFUE5205/
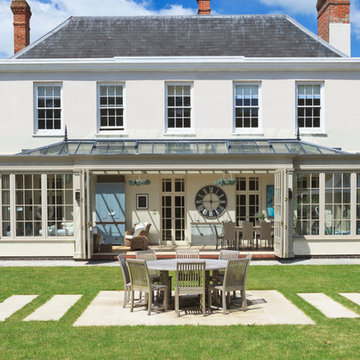
The unique atmosphere of an orangery and its ability to prove a transitional link between house and outdoors must be one of its most desirable attributes. This can be greatly enhanced when folding doors are designed within the structure, allowing the occupants to fully experience the outdoors.
This large room, used for both relaxing and dining enjoys uninterrupted views of a garden and pool area beyond.
Vale Paint Colour- Mud Pie
Size- 11.8M X 4.2M
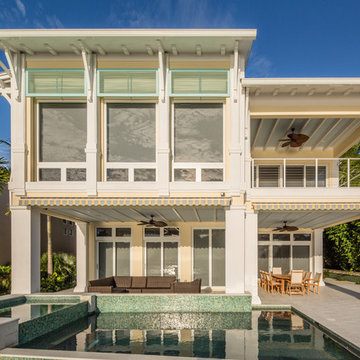
Modern take on Key West Tradition. Note the metal roof, funky colors (don't forget the sky blue outdoor ceilings!), awnings, shutters and outriggers.
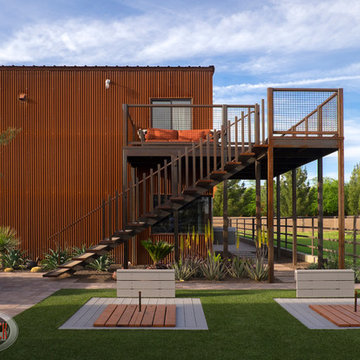
Great set of single stringer stairs headed up to the exterior deck of the Man Cave Guest Apartment. Overlooking the competition horse shoe field.
Photo by Michael Woodall

Cella Architecture - Erich Karp, AIA
Laurelhurst
Portland, OR
This new Tudor Revival styled home, situated in Portland’s Laurelhurst area, was designed to blend with one of the city’s distinctive old neighborhoods. While there are a variety of existing house styles along the nearby streets, the Tudor Revival style with its characteristic steeply pitched roof lines, arched doorways, and heavy chimneys occurs throughout the neighborhood and was the ideal style choice for the new home. The house was conceived with a steeply pitched asymmetric gable facing the street with the longer rake sweeping down in a gentle arc to stop near the entry. The front door is sheltered by a gracefully arched canopy supported by twin wooden corbels. Additional details such as the stuccoed walls with their decorative banding that wraps the house or the flare of the stucco hood over the second floor windows or the use of unique materials such as the Old Carolina brick window sills and entry porch paving add to the character of the house. But while the form and details for the home are drawn from styles of the last century, the home is certainly of this era with noticeably cleaner lines, details, and configuration than would occur in older variants of the style.
Idées déco de façades de maisons
8
