Idées déco de façades de maisons
Trier par :
Budget
Trier par:Populaires du jour
41 - 60 sur 52 076 photos
1 sur 2

Photography by Golden Gate Creative
Réalisation d'une façade de maison blanche champêtre en bois et bardage à clin de taille moyenne et à un étage avec un toit à deux pans, un toit en shingle et un toit gris.
Réalisation d'une façade de maison blanche champêtre en bois et bardage à clin de taille moyenne et à un étage avec un toit à deux pans, un toit en shingle et un toit gris.

Aménagement d'une grande façade de maison marron moderne en bois et planches et couvre-joints à deux étages et plus avec un toit à deux pans, un toit en métal et un toit gris.
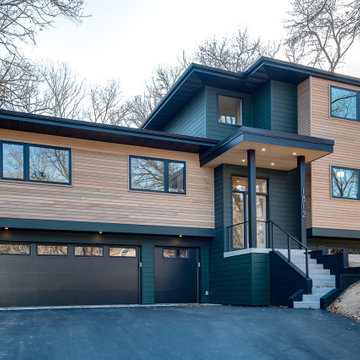
New multi level home built after existing home was removed. Home features a contemporary but warm exterior and fits the lot with the taller portions of the home balancing with the slope of the hill. Paint color is Sherwin Williams Jasper. Cedar has a tinted gray/brown stain. Posts and soffits are black.

STUNNING MODEL HOME IN HUNTERSVILLE
Exemple d'une grande façade de maison blanche chic en briques peintes et planches et couvre-joints à un étage avec un toit à deux pans, un toit mixte et un toit noir.
Exemple d'une grande façade de maison blanche chic en briques peintes et planches et couvre-joints à un étage avec un toit à deux pans, un toit mixte et un toit noir.

Idée de décoration pour une petite façade de maison beige minimaliste en verre de plain-pied avec un toit en appentis.
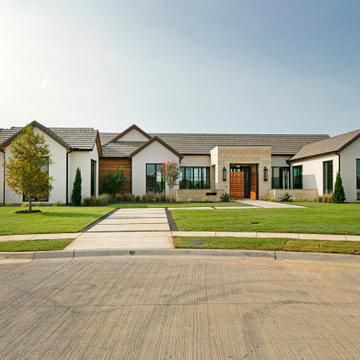
expansive single story custom home designed to bring the outdoor inside with views from every angle of this home. Its an entertainers dream house and this years 2020 Dream Home.
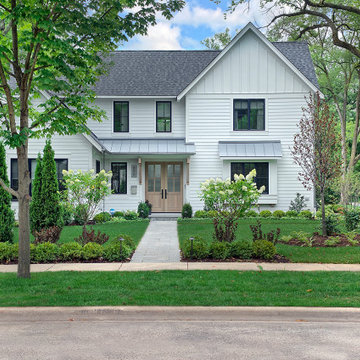
Classic white contemporary farmhouse featuring James Hardie HardiePlank lap siding and James Hardie board and batten vertical siding in arctic white.
CertainTeed Landmark asphalt roof shingles with CertainTeed Roofers Select underlayment and CertainTeed Winter Guard in the valleys and at the eaves in pewter.
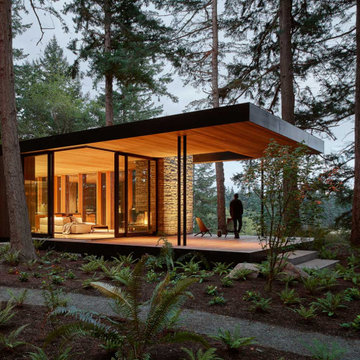
View of from the bunk house looking back toward the main house.
Idées déco pour une façade de maison noire en verre de plain-pied avec un toit plat.
Idées déco pour une façade de maison noire en verre de plain-pied avec un toit plat.

New Orleans Garden District Home
Cette photo montre une grande façade de maison blanche éclectique à un étage avec un revêtement en vinyle, un toit plat et un toit mixte.
Cette photo montre une grande façade de maison blanche éclectique à un étage avec un revêtement en vinyle, un toit plat et un toit mixte.

Réalisation d'une grande façade de maison marron design en bois et bardage à clin à deux étages et plus avec un toit à deux pans, un toit en tuile et un toit rouge.

Cette image montre une grande façade de maison rustique à un étage avec un revêtement mixte, un toit à deux pans et un toit en métal.
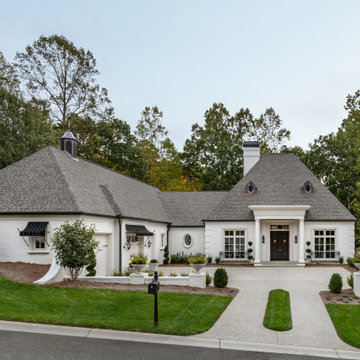
Réalisation d'une grande façade de maison blanche tradition en brique à un étage avec un toit à quatre pans et un toit en shingle.
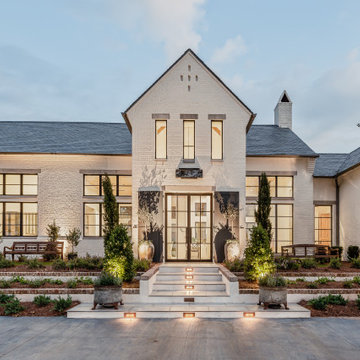
Inspiration pour une grande façade de maison blanche traditionnelle en brique à un étage avec un toit à deux pans et un toit en shingle.
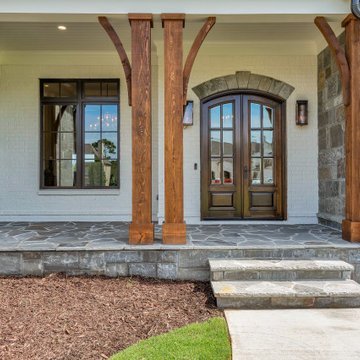
Inspiration pour une grande façade de maison blanche en brique à un étage avec un toit à quatre pans et un toit en shingle.

Pleasant Heights is a newly constructed home that sits atop a large bluff in Chatham overlooking Pleasant Bay, the largest salt water estuary on Cape Cod.
-
Two classic shingle style gambrel roofs run perpendicular to the main body of the house and flank an entry porch with two stout, robust columns. A hip-roofed dormer—with an arch-top center window and two tiny side windows—highlights the center above the porch and caps off the orderly but not too formal entry area. A third gambrel defines the garage that is set off to one side. A continuous flared roof overhang brings down the scale and helps shade the first-floor windows. Sinuous lines created by arches and brackets balance the linear geometry of the main mass of the house and are playful and fun. A broad back porch provides a covered transition from house to landscape and frames sweeping views.
-
Inside, a grand entry hall with a curved stair and balcony above sets up entry to a sequence of spaces that stretch out parallel to the shoreline. Living, dining, kitchen, breakfast nook, study, screened-in porch, all bedrooms and some bathrooms take in the spectacular bay view. A rustic brick and stone fireplace warms the living room and recalls the finely detailed chimney that anchors the west end of the house outside.
-
PSD Scope Of Work: Architecture, Landscape Architecture, Construction |
Living Space: 6,883ft² |
Photography: Brian Vanden Brink |
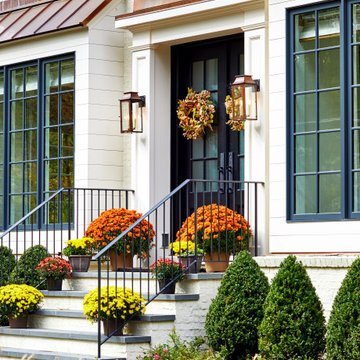
Cette image montre une grande façade de maison blanche en brique à deux étages et plus avec un toit à deux pans et un toit en shingle.
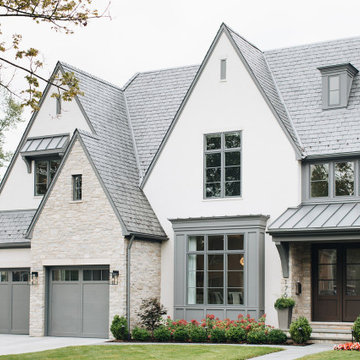
Idée de décoration pour une grande façade de maison blanche tradition en stuc à un étage.

This gorgeous modern home sits along a rushing river and includes a separate enclosed pavilion. Distinguishing features include the mixture of metal, wood and stone textures throughout the home in hues of brown, grey and black.

Inspiration pour une grande façade de maison multicolore design à un étage avec un revêtement mixte, un toit plat et un toit mixte.
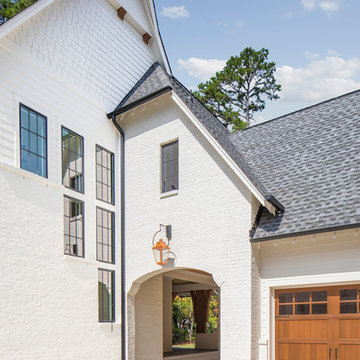
Here is a view of the Motor Court area looking back towards the front yard of the home and through the Porte Cochere. You can see the wall of staggered windows that is the grand staircase. This home has a third car garage detached from the home, perfect for extra storage, a sports car, or watercraft storage. Here is a nice angle to view the cedar beam installed with a crane at the top of the gable.
Idées déco de façades de maisons
3