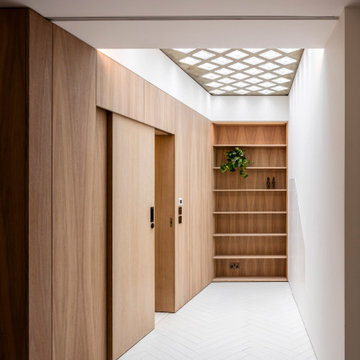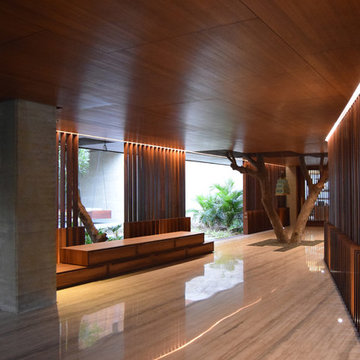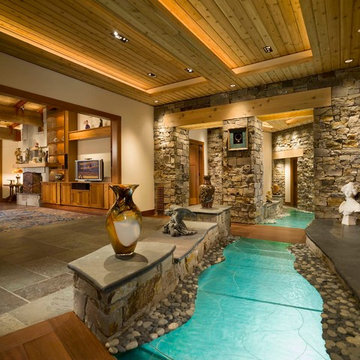Idées déco de grands couloirs
Trier par :
Budget
Trier par:Populaires du jour
201 - 220 sur 17 138 photos
1 sur 2
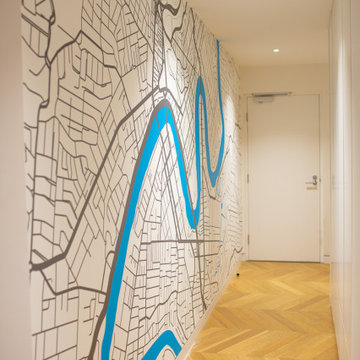
I designed a custom wallpaper mural for my client Bernadette who wanted to feature Brisbane and its iconic river in her hallway.
Cette photo montre un grand couloir moderne avec un mur blanc, un sol en bois brun et du papier peint.
Cette photo montre un grand couloir moderne avec un mur blanc, un sol en bois brun et du papier peint.
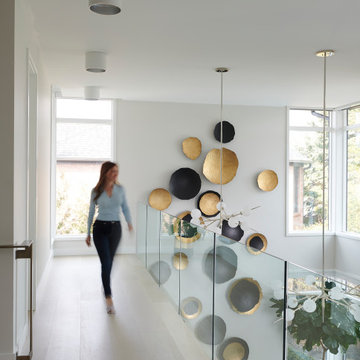
Réalisation d'un grand couloir design avec un mur blanc, parquet clair et un sol beige.
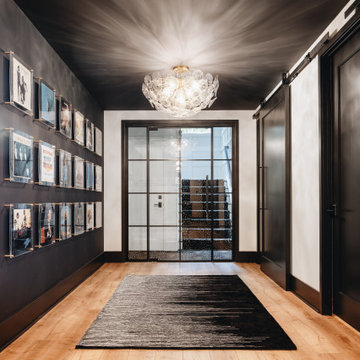
Idée de décoration pour un grand couloir tradition avec un mur noir, parquet clair et un sol beige.
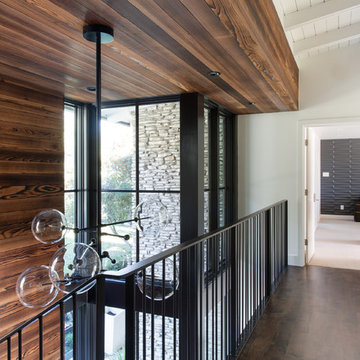
Réalisation d'un grand couloir design avec un mur blanc, un sol en bois brun et un sol marron.
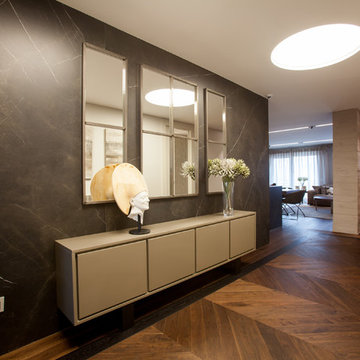
Cette image montre un grand couloir design avec un mur gris, un sol en bois brun et un sol marron.
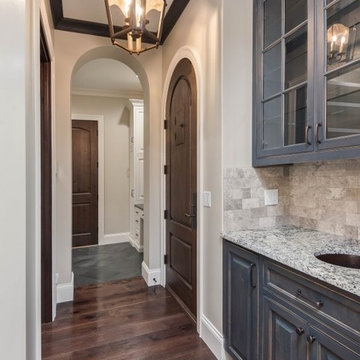
Photography by Ryan Theede
Exemple d'un grand couloir montagne avec un mur blanc, parquet foncé et un sol marron.
Exemple d'un grand couloir montagne avec un mur blanc, parquet foncé et un sol marron.
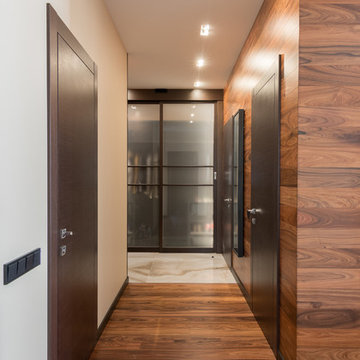
Вольдемар Деревенец
Idées déco pour un grand couloir contemporain avec un mur marron et un sol en bois brun.
Idées déco pour un grand couloir contemporain avec un mur marron et un sol en bois brun.
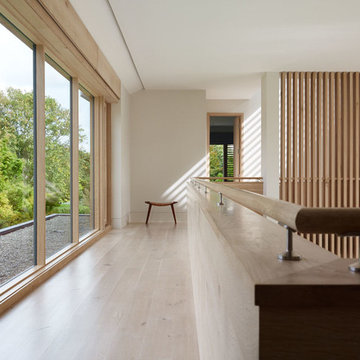
Joshua McHugh
Aménagement d'un grand couloir contemporain avec un mur blanc et parquet clair.
Aménagement d'un grand couloir contemporain avec un mur blanc et parquet clair.
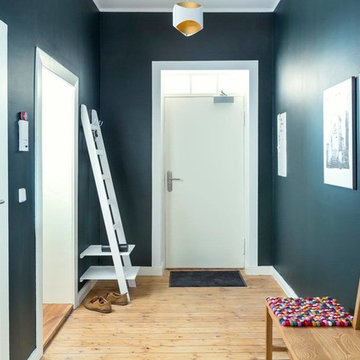
Exemple d'un grand couloir tendance avec un mur bleu et un sol en bois brun.
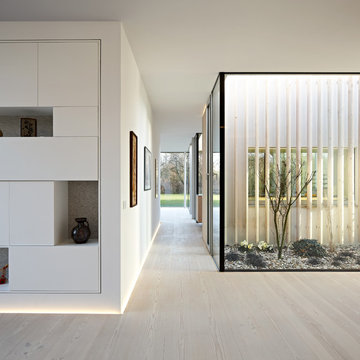
Cette photo montre un grand couloir tendance avec parquet clair et un mur blanc.

Having been neglected for nearly 50 years, this home was rescued by new owners who sought to restore the home to its original grandeur. Prominently located on the rocky shoreline, its presence welcomes all who enter into Marblehead from the Boston area. The exterior respects tradition; the interior combines tradition with a sparse respect for proportion, scale and unadorned beauty of space and light.
This project was featured in Design New England Magazine.
http://bit.ly/SVResurrection
Photo Credit: Eric Roth

Entrance hallway with original herringbone floor
Exemple d'un grand couloir tendance avec un mur gris, parquet clair et du papier peint.
Exemple d'un grand couloir tendance avec un mur gris, parquet clair et du papier peint.

Kasia Karska Design is a design-build firm located in the heart of the Vail Valley and Colorado Rocky Mountains. The design and build process should feel effortless and enjoyable. Our strengths at KKD lie in our comprehensive approach. We understand that when our clients look for someone to design and build their dream home, there are many options for them to choose from.
With nearly 25 years of experience, we understand the key factors that create a successful building project.
-Seamless Service – we handle both the design and construction in-house
-Constant Communication in all phases of the design and build
-A unique home that is a perfect reflection of you
-In-depth understanding of your requirements
-Multi-faceted approach with additional studies in the traditions of Vaastu Shastra and Feng Shui Eastern design principles
Because each home is entirely tailored to the individual client, they are all one-of-a-kind and entirely unique. We get to know our clients well and encourage them to be an active part of the design process in order to build their custom home. One driving factor as to why our clients seek us out is the fact that we handle all phases of the home design and build. There is no challenge too big because we have the tools and the motivation to build your custom home. At Kasia Karska Design, we focus on the details; and, being a women-run business gives us the advantage of being empathetic throughout the entire process. Thanks to our approach, many clients have trusted us with the design and build of their homes.
If you’re ready to build a home that’s unique to your lifestyle, goals, and vision, Kasia Karska Design’s doors are always open. We look forward to helping you design and build the home of your dreams, your own personal sanctuary.
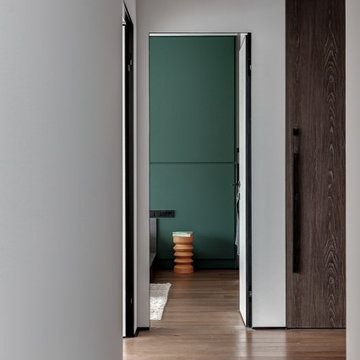
Вид на мастер-спальню из коридора
Cette image montre un grand couloir design avec un mur blanc, un sol en bois brun et un sol marron.
Cette image montre un grand couloir design avec un mur blanc, un sol en bois brun et un sol marron.
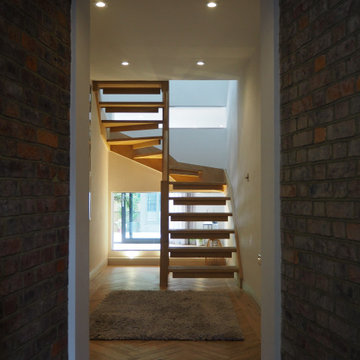
This large property on a good-sized plot in Hove was largely imbalanced internally and was made up of a mix of added external elements. The client’s brief was to modernise the property throughout and adapting the internal arrangement to suit their family needs.
A two-storey rear extension replaced two former single storey extensions and expressed the clients’ attitude to contemporary living. A small porch structure was added to the front of the property to enhance the prominent chimney feature and to create a more welcoming entrance.
Finding the balance between the traditional nature of the existing building and the modern aesthetic desired by the client for the new additions proved to be a key design challenge. It was important to remain sympathetic of the old but not to allow this to diminish the potential of the project. The front porch was an important part of the design as it allowed us to introduce the contemporary aesthetic early in the journey through the building, indicating something even more modern was still to come.
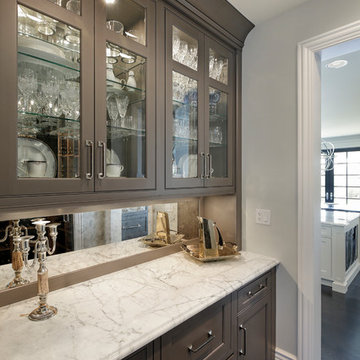
Butler pantry space with china display cabinets
Exemple d'un grand couloir avec un mur gris et parquet foncé.
Exemple d'un grand couloir avec un mur gris et parquet foncé.

фотограф Антон Лихторович
Exemple d'un grand couloir tendance avec un mur gris, sol en stratifié et un sol gris.
Exemple d'un grand couloir tendance avec un mur gris, sol en stratifié et un sol gris.
Idées déco de grands couloirs
11
