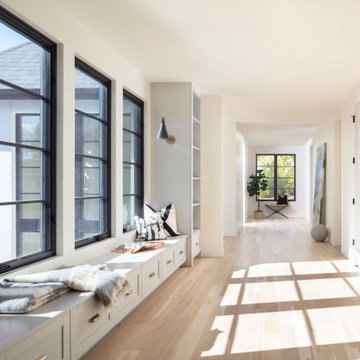Idées déco de grands couloirs
Trier par :
Budget
Trier par:Populaires du jour
161 - 180 sur 17 131 photos
1 sur 2
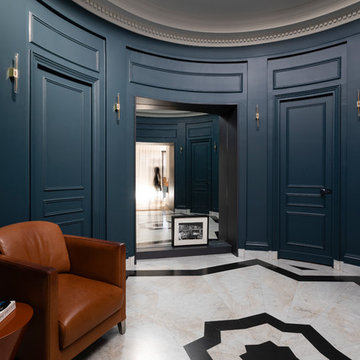
Crédits photo: Alexis Paoli
Cette photo montre un grand couloir tendance avec un mur bleu, un sol en marbre et un sol blanc.
Cette photo montre un grand couloir tendance avec un mur bleu, un sol en marbre et un sol blanc.
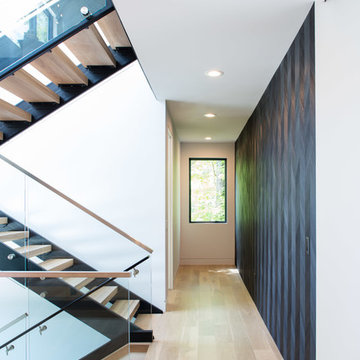
Inspiration pour un grand couloir design avec un mur blanc, parquet clair et un sol marron.
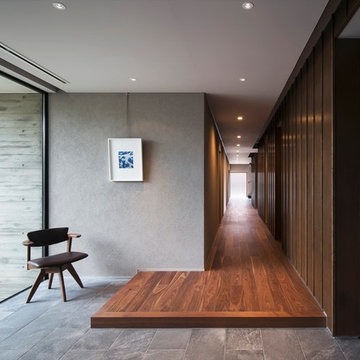
撮影 冨田英治
Exemple d'un grand couloir asiatique avec un mur gris, parquet foncé et un sol marron.
Exemple d'un grand couloir asiatique avec un mur gris, parquet foncé et un sol marron.
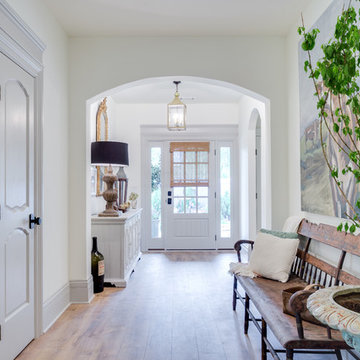
Cette image montre un grand couloir traditionnel avec un mur blanc, parquet clair et un sol beige.
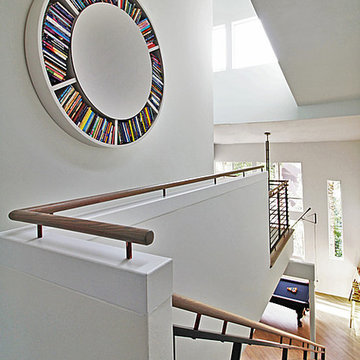
Custom built bookcase that rotates to allow access to all books. Makes a great art piece. More images on our website: http://www.romero-obeji-interiordesign.com
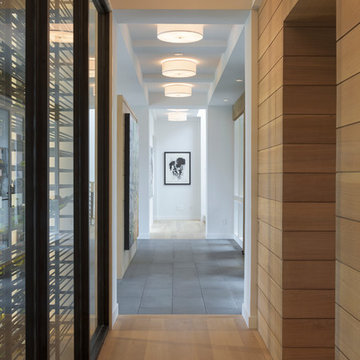
Builder: John Kraemer & Sons, Inc. - Architect: Charlie & Co. Design, Ltd. - Interior Design: Martha O’Hara Interiors - Photo: Spacecrafting Photography
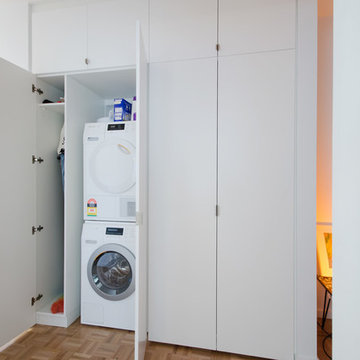
Adrienne Bizzarri Photography
Cette image montre un grand couloir vintage avec un mur blanc et parquet clair.
Cette image montre un grand couloir vintage avec un mur blanc et parquet clair.
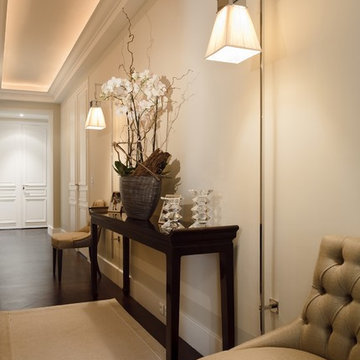
Idée de décoration pour un grand couloir tradition avec un mur blanc et parquet foncé.
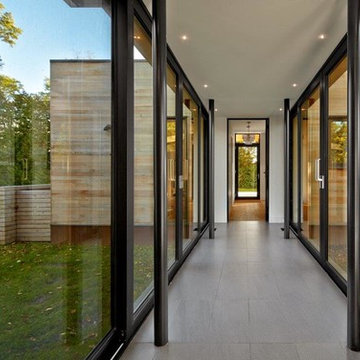
The new waterfront dwelling is linked by a glass breezeway to an older family cottage. Rectilinear volumes are wrapped in horizontal clear cedar slatting with contrasting bronze anodized aluminum windows and doors and a weathering steel base. The project framing was prefabricated using a panelized building system.
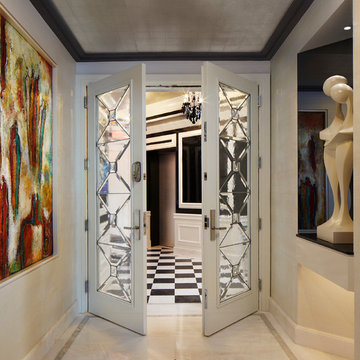
Exemple d'un grand couloir tendance avec un mur beige, un sol en marbre et un sol beige.
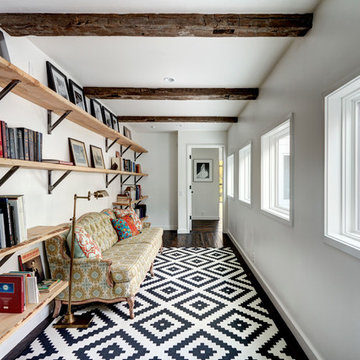
Michael Hsu
Idée de décoration pour un grand couloir design avec un mur blanc et parquet foncé.
Idée de décoration pour un grand couloir design avec un mur blanc et parquet foncé.
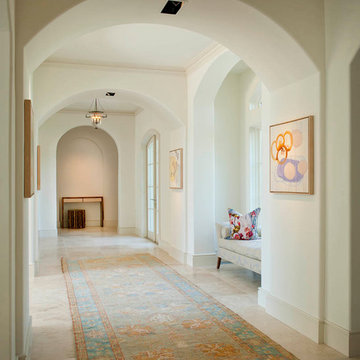
Dan Piassick Photography
Aménagement d'un grand couloir classique avec un mur beige, un sol en travertin et un sol beige.
Aménagement d'un grand couloir classique avec un mur beige, un sol en travertin et un sol beige.
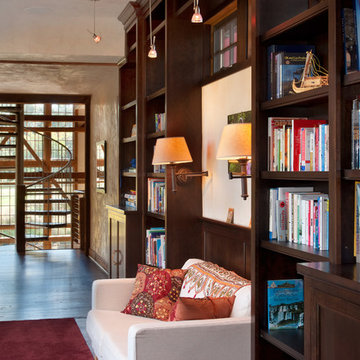
photo by Katrina Mojzesz http://www.topkatphoto.com
Idées déco pour un grand couloir classique avec un mur blanc et parquet foncé.
Idées déco pour un grand couloir classique avec un mur blanc et parquet foncé.
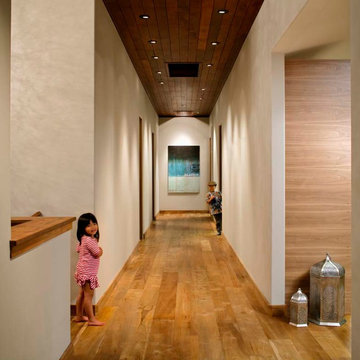
This family-friendly house is the envy of all the neighborhood kids, who had never looked so cool until running down this hallway on 100% reclaimed teak floors.
Photography: Chipper Hatter
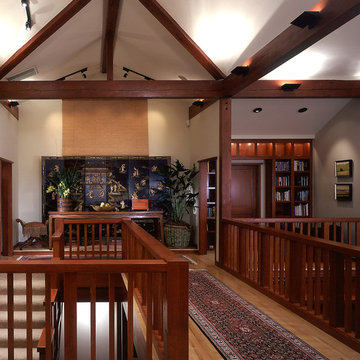
• Before - 2,300 square feet
• After – 3,800 square feet
• Remodel of a 1930’s vacation cabin on a steep, lakeside lot
• Asian-influenced Arts and Crafts style architecture compliments the owner’s art and furniture collection
• A harmonious design blending stained wood, rich stone and natural fibers
• The creation of an upper floor solved access problems while adding space for a grand entry, office and media room
• The new staircase, with its Japanese tansu-style cabinet and widened lower sculpture display steps, forms a partitioning wall for the two-story library

Bighorn Palm Desert modern architectural home ribbon window design. Photo by William MacCollum.
Exemple d'un grand couloir moderne avec un mur gris, un sol en carrelage de porcelaine, un sol blanc et un plafond décaissé.
Exemple d'un grand couloir moderne avec un mur gris, un sol en carrelage de porcelaine, un sol blanc et un plafond décaissé.

This stylish boot room provided structure and organisation for our client’s outdoor gear.
A floor to ceiling fitted cupboard is easy on the eye and tones seamlessly with the beautiful flagstone floor in this beautiful boot room. This cupboard conceals out of season bulky coats and shoes when they are not in daily use. We used the full height of the space with a floor to ceiling bespoke cupboard, which maximised the storage space and provided a streamlined look.
The ‘grab and go’ style of open shelving and coat hooks means that you can easily access the things you need to go outdoors whilst keeping clutter to a minimum.
The boots room’s built-in bench leaves plenty of space for essential wellington boots to be stowed underneath whilst providing ample seating to enable changing of footwear in comfort.
The plentiful coat hooks allow space for coats, hats, bags and dog leads, and baskets can be placed on the overhead shelving to hide other essentials. The pegs allow coats to dry out properly after a wet walk.

Зона отдыха в коридоре предназначена для чтения книг и может использоваться как наблюдательный пост. Через металлическую перегородку можно наблюдать гостиную, столовую и почти все двери в квартире.
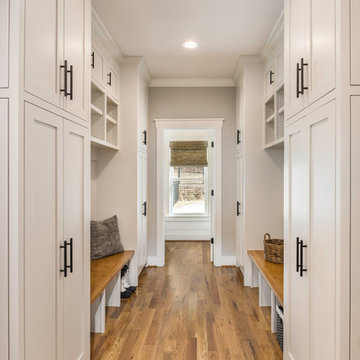
photo: Inspiro8
Idée de décoration pour un grand couloir champêtre avec un mur blanc et un sol en bois brun.
Idée de décoration pour un grand couloir champêtre avec un mur blanc et un sol en bois brun.
Idées déco de grands couloirs
9
