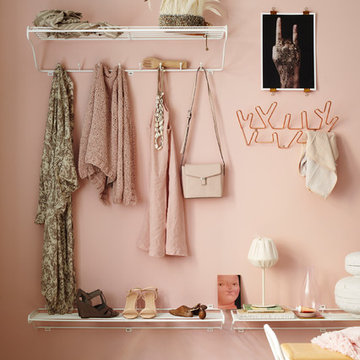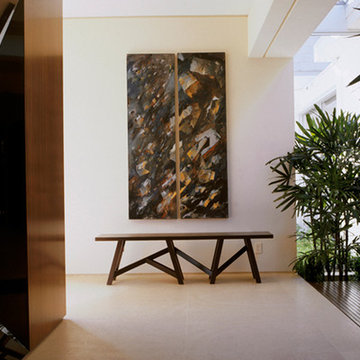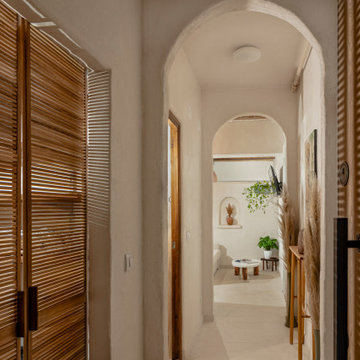Idées déco de grands couloirs
Trier par :
Budget
Trier par:Populaires du jour
61 - 80 sur 17 131 photos
1 sur 2
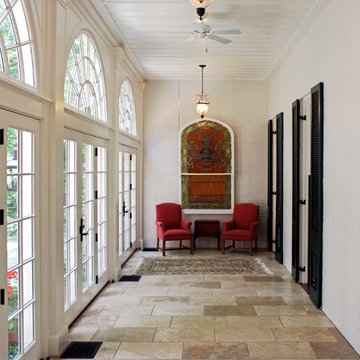
Réalisation d'un grand couloir tradition avec un mur blanc et un sol en carrelage de céramique.
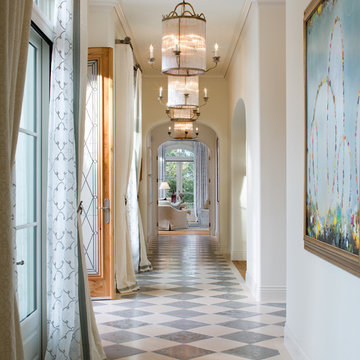
Luxury interior hallway with arches, fine accessories, window treatments and custom interior lighting. In a Rancho Santa Fe home. Interior design by Susan Spath. High end furniture and accessories form Kern & Co in Solana Beach.

Drew Kelly
Idée de décoration pour un grand couloir tradition avec un mur blanc, un sol en carrelage de porcelaine et un sol gris.
Idée de décoration pour un grand couloir tradition avec un mur blanc, un sol en carrelage de porcelaine et un sol gris.
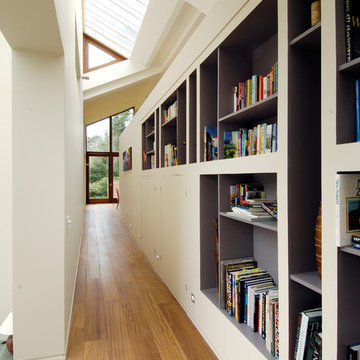
self
Cette photo montre un grand couloir tendance avec un mur blanc et parquet foncé.
Cette photo montre un grand couloir tendance avec un mur blanc et parquet foncé.
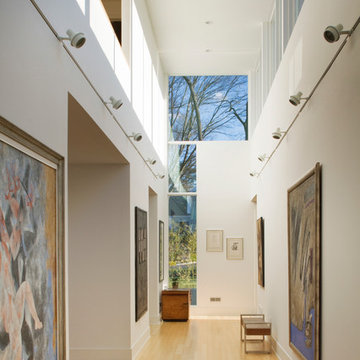
Southern facing clerestory windows flood the spine with natural light and bring daylight to windowless service spaces including a powder room, laundry room and mudroom.
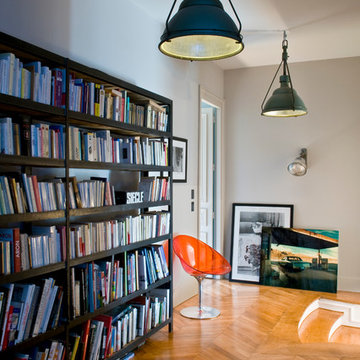
Stephen Clément
Aménagement d'un grand couloir éclectique avec un mur gris, parquet clair et un sol beige.
Aménagement d'un grand couloir éclectique avec un mur gris, parquet clair et un sol beige.
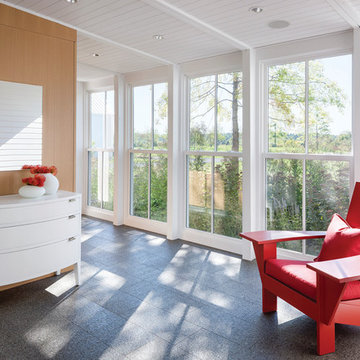
Architect: Michael Waters, AIA, LDa Architecture & Interiors
Photography By: Greg Premru
“This project succeeds not only in creating beautiful architecture, but in making us better understand the nature of the site and context. It has a presence that feels completely rooted in its site and raised above any appeal to fashion. It clarifies local traditions while extending them.”
This single-family residential estate in Upstate New York includes a farmhouse-inspired residence along with a timber-framed barn and attached greenhouse adjacent to an enclosed garden area and surrounded by an orchard. The ultimate goal was to create a home that would have an authentic presence in the surrounding agricultural landscape and strong visual and physical connections to the site. The design incorporated an existing colonial residence, resituated on the site and preserved along with contemporary additions on three sides. The resulting home strikes a perfect balance between traditional farmhouse architecture and sophisticated contemporary living.
Inspiration came from the hilltop site and mountain views, the existing colonial residence, and the traditional forms of New England farm and barn architecture. The house and barn were designed to be a modern interpretation of classic forms.
The living room and kitchen are combined in a large two-story space. Large windows on three sides of the room and at both first and second floor levels reveal a panoramic view of the surrounding farmland and flood the space with daylight. Marvin Windows helped create this unique space as well as the airy glass galleries that connect the three main areas of the home. Marvin Windows were also used in the barn.
MARVIN PRODUCTS USED:
Marvin Ultimate Casement Window
Marvin Ultimate Double Hung Window
Marvin Ultimate Venting Picture Window

Modern ski chalet with walls of windows to enjoy the mountainous view provided of this ski-in ski-out property. Formal and casual living room areas allow for flexible entertaining.
Construction - Bear Mountain Builders
Interiors - Hunter & Company
Photos - Gibeon Photography

Cette photo montre un grand couloir chic avec un mur beige, un sol marron et un sol en bois brun.
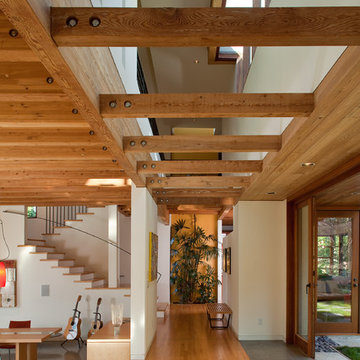
Russell Abraham
Idées déco pour un grand couloir contemporain avec un mur blanc et un sol en bois brun.
Idées déco pour un grand couloir contemporain avec un mur blanc et un sol en bois brun.

Entry hallway to mid-century-modern renovation with wood ceilings, wood baseboards and trim, hardwood floors, built-in bookcase, floor to ceiling window and sliding screen doors in Berkeley hills, California

Réalisation d'un grand couloir minimaliste avec un mur beige, un sol en carrelage de porcelaine, un sol gris et un plafond voûté.
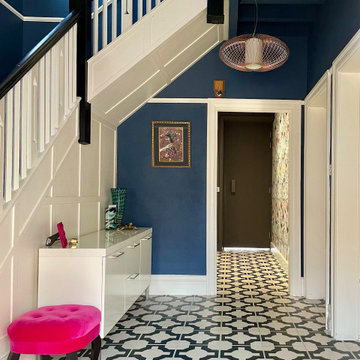
Aménagement d'un grand couloir contemporain avec un mur bleu, un sol en vinyl et du papier peint.
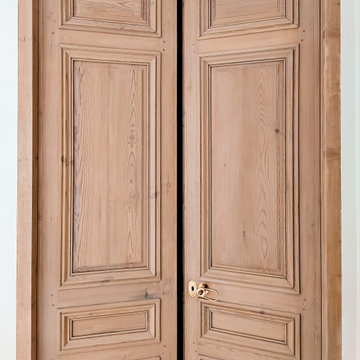
Porte de récupération.
Cette image montre un grand couloir méditerranéen.
Cette image montre un grand couloir méditerranéen.

Reforma integral Sube Interiorismo www.subeinteriorismo.com
Biderbost Photo
Cette photo montre un grand couloir chic avec un mur vert, sol en stratifié, un sol beige et du papier peint.
Cette photo montre un grand couloir chic avec un mur vert, sol en stratifié, un sol beige et du papier peint.

Réalisation d'un grand couloir tradition avec un mur beige, un sol en bois brun, un sol multicolore et un plafond voûté.

Second floor vestibule is open to dining room below and features a double height limestone split face wall, twin chandeliers, beams, and skylights.
Réalisation d'un grand couloir méditerranéen avec un mur blanc, parquet foncé, un sol marron et un plafond voûté.
Réalisation d'un grand couloir méditerranéen avec un mur blanc, parquet foncé, un sol marron et un plafond voûté.
Idées déco de grands couloirs
4
