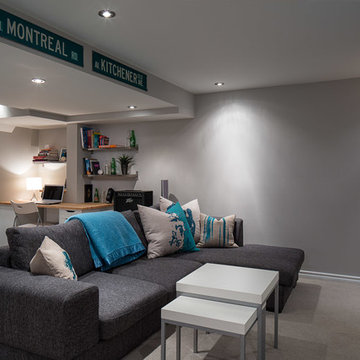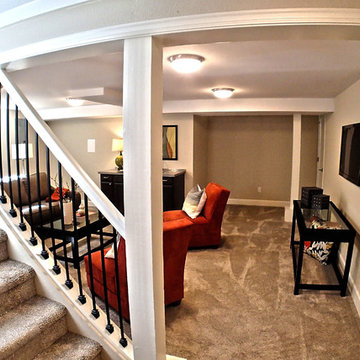Idées déco de petits sous-sols
Trier par :
Budget
Trier par:Populaires du jour
61 - 80 sur 1 636 photos
1 sur 2
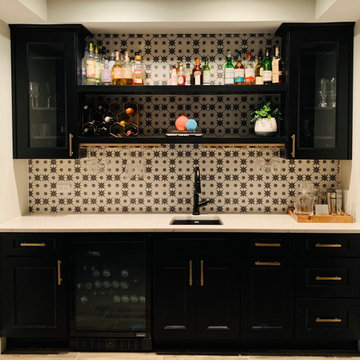
We updated this children's play area to a transitional modern wet bar. Masculine, tailored, and inviting. We used custom black cabinetry with beautiful Bronze hardware. We used a backsplash tile with a charming black star design on a creamy light background to mix the dark and light materials within one feature, bringing it all together. Cambria's countertop named Ella features a lattice of lines and intersections embedded in a marbled dove-gray background creating a clean and modern appearance.
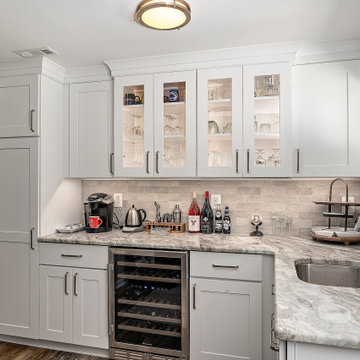
Basement kitchenette remodel in Davidsonville, MD
Exemple d'un petit sous-sol tendance.
Exemple d'un petit sous-sol tendance.
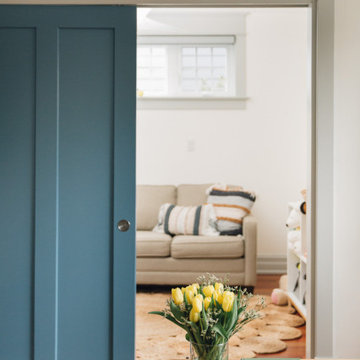
Simple doesn’t have to be boring, especially when your backyard is a lush ravine. This was the name of the game when it came to this traditional cottage-style house, with a contemporary flare. Emphasizing the great bones of the house with a simple pallet and contrasting trim helps to accentuate the high ceilings and classic mouldings, While adding saturated colours, and bold graphic wall murals brings lots of character to the house. This growing family now has the perfectly layered home, with plenty of their personality shining through.
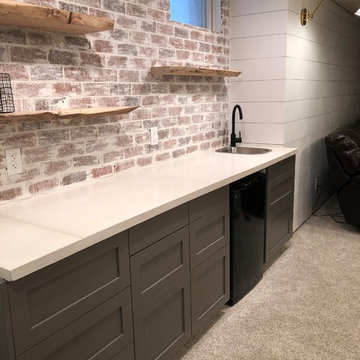
Basement Mini Bar. Gray Shaker Doors from Scherr's Cabinet & Doors on IKEA SEKTION cabinet boxes. Small Sink, Mini Fridge, Red Brick backsplash, Floating Shelves with live edges.
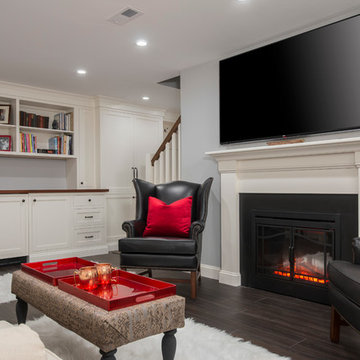
View from laundry center. Room is now anchored by a new electric fireplace, mantel and large flat screen.
Idée de décoration pour un petit sous-sol tradition donnant sur l'extérieur avec un mur gris, un sol en vinyl, une cheminée standard et un manteau de cheminée en pierre.
Idée de décoration pour un petit sous-sol tradition donnant sur l'extérieur avec un mur gris, un sol en vinyl, une cheminée standard et un manteau de cheminée en pierre.
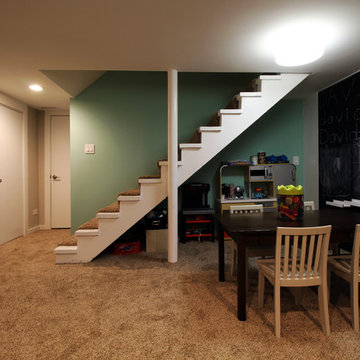
We transformed an old dingy basement into a kids playroom. The design concealed the plumbing lines and mechanicals to create clean formal architectural elements to store lots and lots of toys, and define specific play areas.
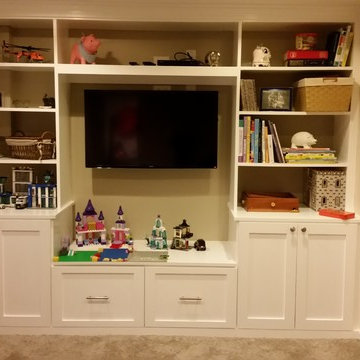
Toy storage combined with entertainment center.
Inspiration pour un petit sous-sol traditionnel donnant sur l'extérieur.
Inspiration pour un petit sous-sol traditionnel donnant sur l'extérieur.
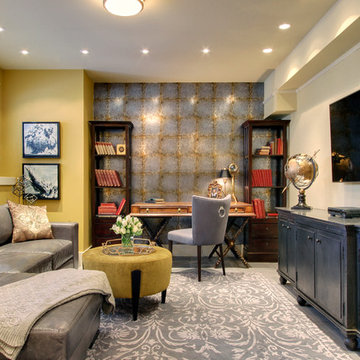
Aménagement d'un petit sous-sol classique semi-enterré avec un mur jaune et un sol en carrelage de porcelaine.
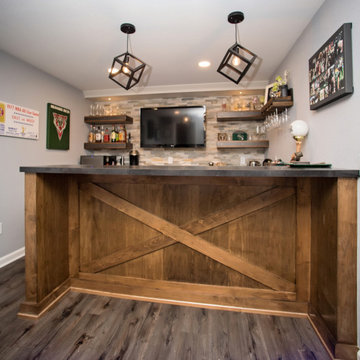
Rustic Sports Themed Basement Bar
Exemple d'un petit sous-sol montagne enterré avec un mur gris, sol en stratifié et un sol gris.
Exemple d'un petit sous-sol montagne enterré avec un mur gris, sol en stratifié et un sol gris.
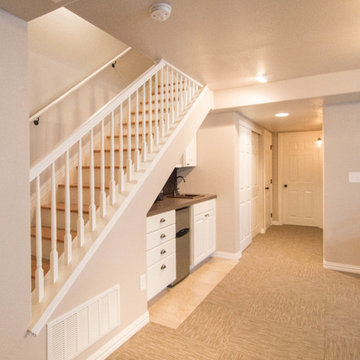
Cette image montre un petit sous-sol traditionnel enterré avec un mur marron, moquette et aucune cheminée.
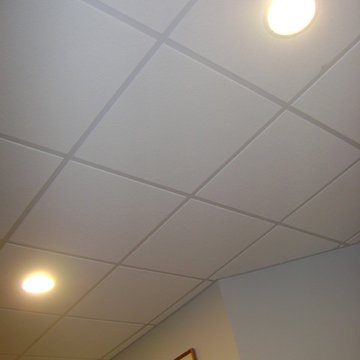
Matt Sayers
Cette image montre un petit sous-sol traditionnel enterré avec un mur beige et un sol en bois brun.
Cette image montre un petit sous-sol traditionnel enterré avec un mur beige et un sol en bois brun.
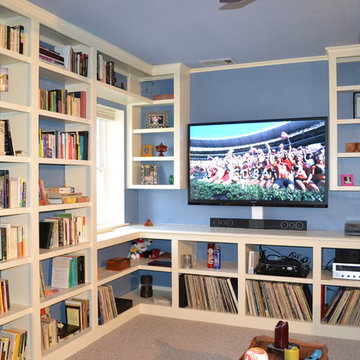
Built in bookcases and entertainment center.
Inspiration pour un petit sous-sol traditionnel avec un mur bleu et aucune cheminée.
Inspiration pour un petit sous-sol traditionnel avec un mur bleu et aucune cheminée.
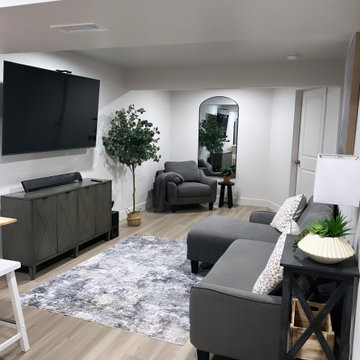
Finished basement with kitchenette & bathroom
Cette image montre un petit sous-sol minimaliste avec un mur blanc, un sol en vinyl et un sol gris.
Cette image montre un petit sous-sol minimaliste avec un mur blanc, un sol en vinyl et un sol gris.
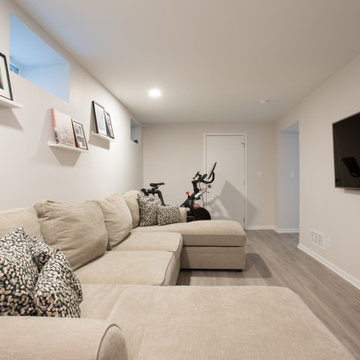
Inspiration pour un petit sous-sol traditionnel enterré avec un mur beige, un sol en vinyl et aucune cheminée.
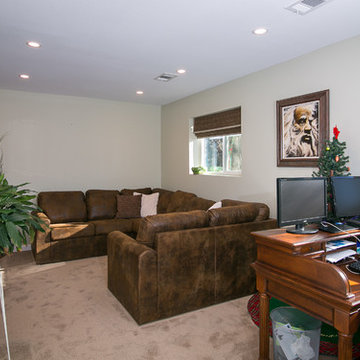
Katie Hendrick
Inspiration pour un petit sous-sol traditionnel semi-enterré avec un mur beige et moquette.
Inspiration pour un petit sous-sol traditionnel semi-enterré avec un mur beige et moquette.
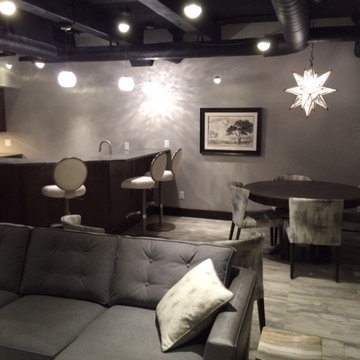
For this basement remodel, we added a corner wet bar, with sink, mini fridge, and cabinets. Here you can see the open ceiling, pendant lighting, and tile floor.
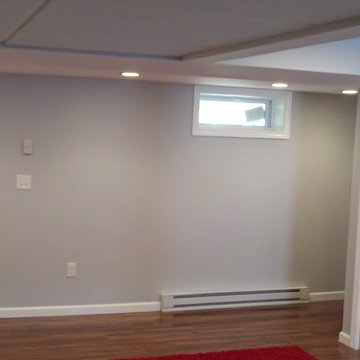
Basement in West Hartford, CT
Inspiration pour un petit sous-sol traditionnel semi-enterré avec un mur bleu, parquet foncé et aucune cheminée.
Inspiration pour un petit sous-sol traditionnel semi-enterré avec un mur bleu, parquet foncé et aucune cheminée.
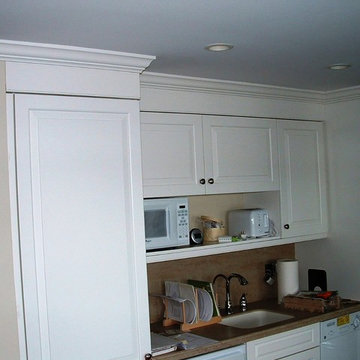
Custom kitchenette.
Advanced Construction Enterprises
Idées déco pour un petit sous-sol contemporain avec un mur beige et aucune cheminée.
Idées déco pour un petit sous-sol contemporain avec un mur beige et aucune cheminée.
Idées déco de petits sous-sols
4
