Idées déco de salles de bain avec un sol en linoléum
Trier par :
Budget
Trier par:Populaires du jour
41 - 60 sur 2 365 photos
1 sur 2
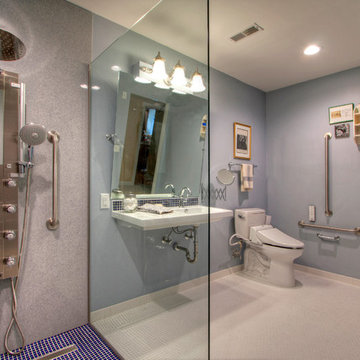
A Kirkwood, MO couple needed to remodel their condo bathroom to be easily accessible for the husband in his power chair. The original bathroom had become an obstacle course and they needed a streamlined, efficient space.
Mounted to the gray Onyx shower surround is a Blue Ocean 52" Stainless Steel Thermostatic Shower Panel with a rainfall shower head and 8 adjustable nozzles.
Photo by Toby Weiss for Mosby Building Arts
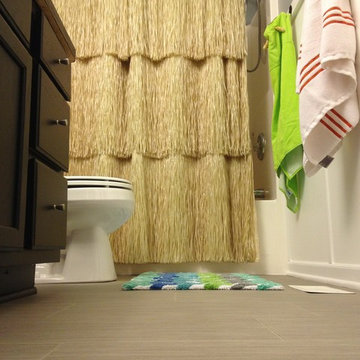
Erinteriors
Inspiration pour une petite salle de bain marine pour enfant avec un placard avec porte à panneau encastré, des portes de placard noires, une baignoire en alcôve, un combiné douche/baignoire, WC séparés, un mur gris, un sol en linoléum, un plan de toilette en stratifié et un lavabo posé.
Inspiration pour une petite salle de bain marine pour enfant avec un placard avec porte à panneau encastré, des portes de placard noires, une baignoire en alcôve, un combiné douche/baignoire, WC séparés, un mur gris, un sol en linoléum, un plan de toilette en stratifié et un lavabo posé.

This bathroom community project remodel was designed by Jeff from our Manchester showroom and Building Home for Dreams for Marines organization. This remodel features six drawer and one door vanity with recessed panel door style and brown stain finish. It also features matching medicine cabinet frame, a granite counter top with a yellow color and standard square edge. Other features include shower unit with seat, handicap accessible shower base and chrome plumbing fixtures and hardware.
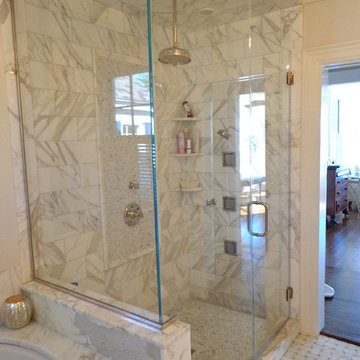
Exemple d'une grande salle de bain principale chic avec un placard à porte shaker, des portes de placard blanches, une baignoire en alcôve, une douche d'angle, WC séparés, un mur blanc, un sol en linoléum, un lavabo encastré et un plan de toilette en marbre.

Domaine viticole photographié dans le cadre d'une vente immobilière.
Exemple d'une salle d'eau nature de taille moyenne avec un placard à porte affleurante, des portes de placards vertess, une douche d'angle, un carrelage blanc, des carreaux de porcelaine, un mur vert, un sol en linoléum, un lavabo posé, un plan de toilette en bois, un sol beige, aucune cabine, un plan de toilette vert, meuble simple vasque, meuble-lavabo encastré et un plafond en lambris de bois.
Exemple d'une salle d'eau nature de taille moyenne avec un placard à porte affleurante, des portes de placards vertess, une douche d'angle, un carrelage blanc, des carreaux de porcelaine, un mur vert, un sol en linoléum, un lavabo posé, un plan de toilette en bois, un sol beige, aucune cabine, un plan de toilette vert, meuble simple vasque, meuble-lavabo encastré et un plafond en lambris de bois.
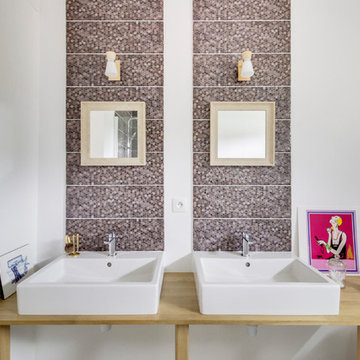
Exemple d'une salle d'eau industrielle de taille moyenne avec une baignoire indépendante, une douche double, un carrelage rose, des carreaux de céramique, un mur blanc, un sol en linoléum, un lavabo posé et un sol beige.
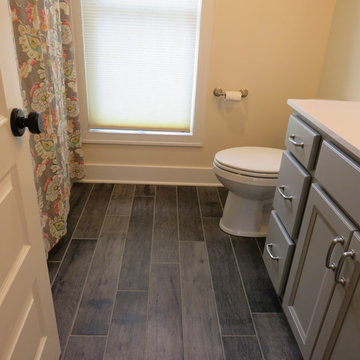
Cette photo montre une salle d'eau nature de taille moyenne avec un placard avec porte à panneau encastré, des portes de placard grises, une baignoire d'angle, un combiné douche/baignoire, WC séparés, un mur blanc, un sol en linoléum, un lavabo encastré et un plan de toilette en marbre.
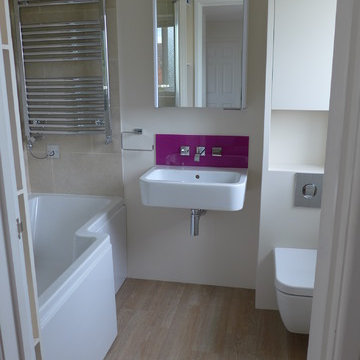
Contemporary small bathroom with short 1500 mm bath, wall hung basin with purple glass splashback and wall hung toilet. WC cabinet constructed with additional storage above and rebated striplight for night time visits. Cube corner bath with towel warmer above (no - the towels do not get wet; we've introduced this feature successfully now in 4 projects where space is tight). Illuminated mirror cabinet above basin for more storage and good lighting.
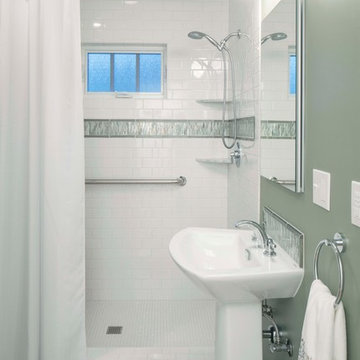
The original main floor bathroom of the 1920's era home was updated with fresh colors, more user-friendly step-in shower to replace the old tub/shower, and the window replaced with a new shower-safe one.
- Sally Painter Photography
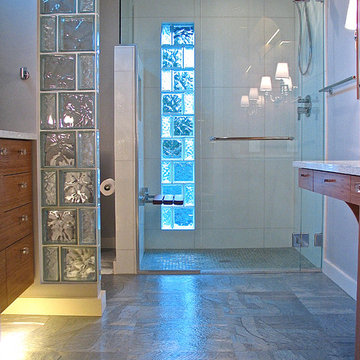
This bathroom is 7'4" wide x 10'5" but feels far more spacious.
Photgraper:Fred Ingram
Réalisation d'une petite salle de bain principale minimaliste en bois brun avec un lavabo encastré, un placard à porte plane, un plan de toilette en quartz modifié, une douche à l'italienne, WC séparés, un carrelage blanc, un carrelage en pâte de verre, un mur gris et un sol en linoléum.
Réalisation d'une petite salle de bain principale minimaliste en bois brun avec un lavabo encastré, un placard à porte plane, un plan de toilette en quartz modifié, une douche à l'italienne, WC séparés, un carrelage blanc, un carrelage en pâte de verre, un mur gris et un sol en linoléum.
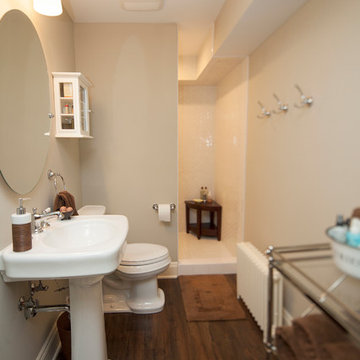
The lower level 3/4 Bath carries the luxury vinyl tile into it that starts in the adjacent craft room and laundry. A door-less shower creates a luxurious experience for all guests who get to stay in the lower level suite. A pedestal sink, new toilet and low profile radiator, along with rolling storage cart, complete the space.
MJFotography, Inc.

Garage conversion into Additional Dwelling Unit / Tiny House
Cette photo montre une petite salle d'eau tendance en bois brun avec un placard en trompe-l'oeil, une douche d'angle, WC à poser, un carrelage blanc, un carrelage métro, un mur blanc, un sol en linoléum, un plan vasque, un sol gris, une cabine de douche à porte battante, buanderie, meuble simple vasque et meuble-lavabo encastré.
Cette photo montre une petite salle d'eau tendance en bois brun avec un placard en trompe-l'oeil, une douche d'angle, WC à poser, un carrelage blanc, un carrelage métro, un mur blanc, un sol en linoléum, un plan vasque, un sol gris, une cabine de douche à porte battante, buanderie, meuble simple vasque et meuble-lavabo encastré.
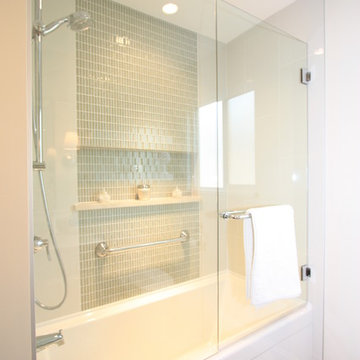
Straight, clean lines were the ideas behind this renovated space. By using a simple glass tile inlay in the center of the main tub wall, we were able to achieve a beautiful space to bathe.
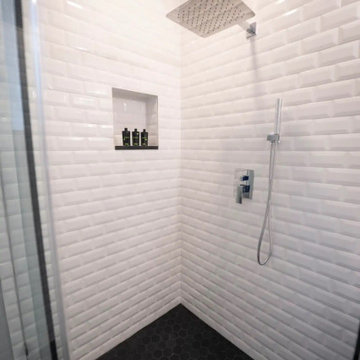
Aménagement d'une petite salle de bain moderne en bois brun avec un placard à porte plane, une douche d'angle, WC à poser, un carrelage blanc, des carreaux de céramique, un mur blanc, un sol en linoléum, un plan vasque, un sol blanc, une cabine de douche à porte battante, meuble simple vasque et meuble-lavabo encastré.
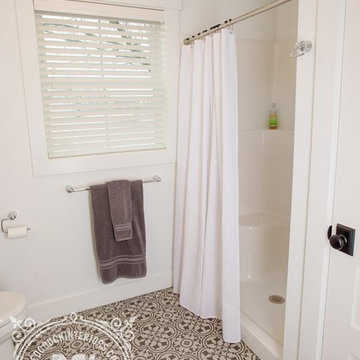
Originally a powder room, this was converted to a full size bathroom with 5' shower stall opposite the vanity.
Aménagement d'une salle de bain campagne de taille moyenne avec un placard à porte shaker, des portes de placard marrons, WC à poser, un mur blanc, un sol en linoléum, un lavabo encastré, un plan de toilette en quartz modifié, un sol noir et une cabine de douche avec un rideau.
Aménagement d'une salle de bain campagne de taille moyenne avec un placard à porte shaker, des portes de placard marrons, WC à poser, un mur blanc, un sol en linoléum, un lavabo encastré, un plan de toilette en quartz modifié, un sol noir et une cabine de douche avec un rideau.
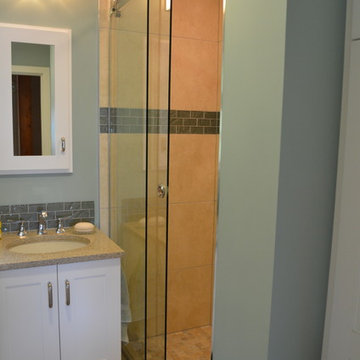
After: Frameless concept but on a sliding glass shower door. This is such a great way to save space and still get the clean look like a frameless shower door offers.
Photo By: Coast to Coast Design, LLC
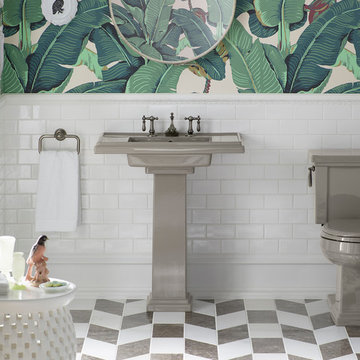
Réalisation d'une salle de bain principale ethnique avec WC à poser, un carrelage blanc, un carrelage métro, un mur multicolore, un sol en linoléum, un lavabo de ferme et un sol multicolore.
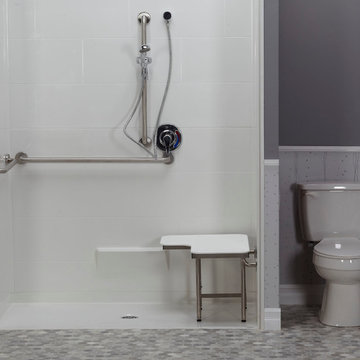
Freedom Showers supplies ADA compliant as well as Accessible showers and accessories.
This 5 piece shower is easy to install and meet commercial code requirements.
The acrylic walls are fully backed and reinforced.
The shower bench folds up out of the way.
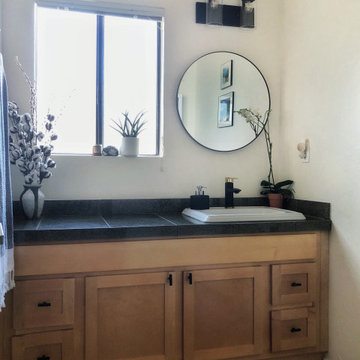
This powder room got a quick refresh / facelift DIY for $250. The room was remodeled 10 years ago so it didn't need much. We replaced the mirror, light fixture, faucet, drain stopper, cabinet hardware and the decor. Then it got a much needed coat of lighter cream satin paint.

Cette image montre une petite salle d'eau rustique avec une douche ouverte, WC à poser, un mur blanc, un sol en linoléum, un lavabo suspendu, un sol marron, une cabine de douche avec un rideau, meuble simple vasque, meuble-lavabo suspendu, un plafond en bois et du lambris de bois.
Idées déco de salles de bain avec un sol en linoléum
3