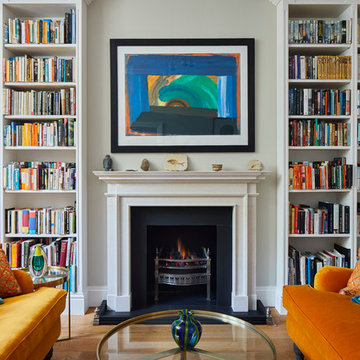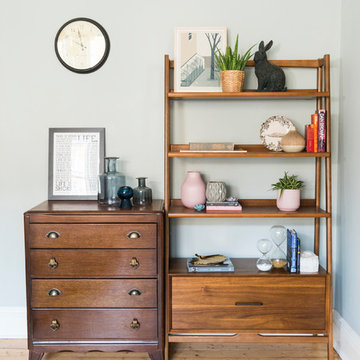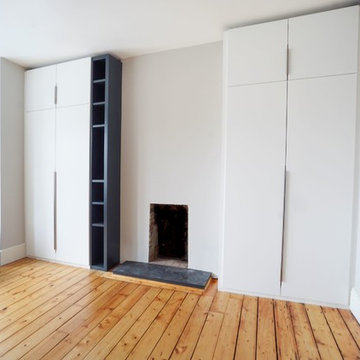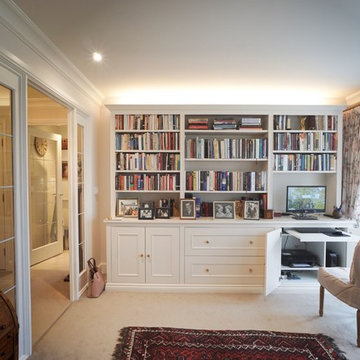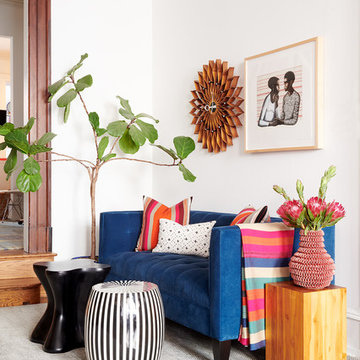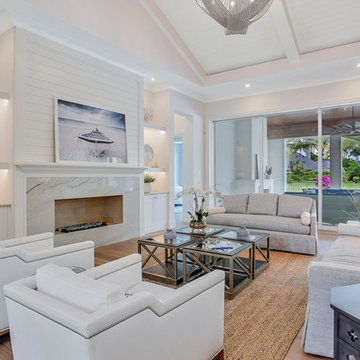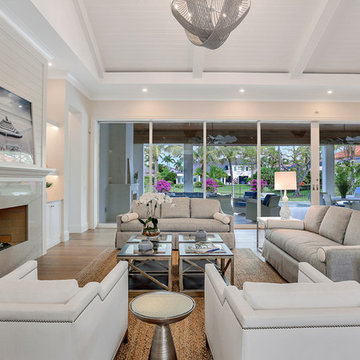Idées déco de salons
Trier par :
Budget
Trier par:Populaires du jour
2461 - 2480 sur 1 970 591 photos
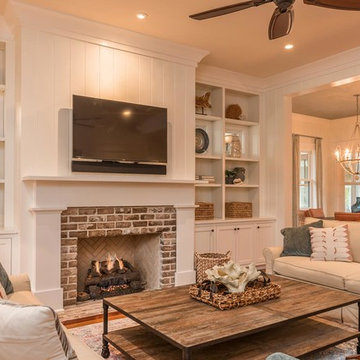
Aménagement d'un salon montagne de taille moyenne et ouvert avec un mur blanc, un sol en bois brun, une cheminée standard, un manteau de cheminée en brique, un téléviseur fixé au mur et un sol marron.
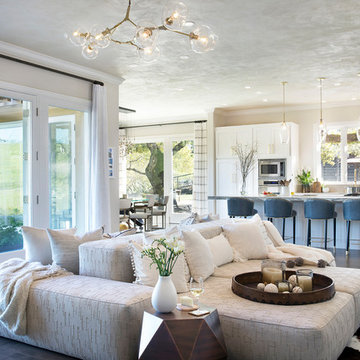
This open concept kitchen is great for keeping tabs on the family and being a part of the conversation with your guests. Soft Italian leather bar stools create a nice place to sit and hang as you (or the chef!) cooks up a tasty meal. White cabinets with bronze accents keep the space feeling bright. Equip with a La Cornue stove, custom pendant lights and textured marble countertops, this kitchen is a dream! A second hang-out space just off the kitchen for relaxing on a large, comfy sectional.
Trouvez le bon professionnel près de chez vous

Photo Credit Dustin Halleck
Exemple d'un salon tendance de taille moyenne et ouvert avec une salle de musique, un mur gris, un sol en bois brun, une cheminée ribbon, un téléviseur fixé au mur et un sol marron.
Exemple d'un salon tendance de taille moyenne et ouvert avec une salle de musique, un mur gris, un sol en bois brun, une cheminée ribbon, un téléviseur fixé au mur et un sol marron.

Aménagement d'un salon campagne de taille moyenne et ouvert avec un mur blanc, parquet foncé, une cheminée standard, un manteau de cheminée en brique, un téléviseur fixé au mur et un sol marron.

Idée de décoration pour un salon champêtre de taille moyenne et ouvert avec une cheminée standard, un manteau de cheminée en brique, un mur blanc, parquet foncé, un téléviseur fixé au mur et un sol marron.

The down-to-earth interiors in this Austin home are filled with attractive textures, colors, and wallpapers.
Project designed by Sara Barney’s Austin interior design studio BANDD DESIGN. They serve the entire Austin area and its surrounding towns, with an emphasis on Round Rock, Lake Travis, West Lake Hills, and Tarrytown.
For more about BANDD DESIGN, click here: https://bandddesign.com/
To learn more about this project, click here:
https://bandddesign.com/austin-camelot-interior-design/
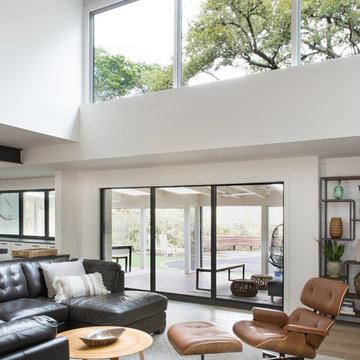
Aménagement d'un salon contemporain avec un mur blanc, parquet clair et un sol beige.

Cette image montre un grand salon mansardé ou avec mezzanine traditionnel avec une salle de musique, un mur beige, un sol en travertin, une cheminée standard, un manteau de cheminée en pierre, aucun téléviseur et un sol beige.
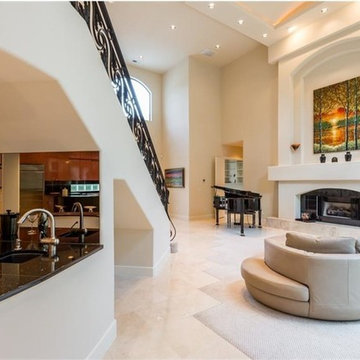
Inspiration pour un grand salon traditionnel ouvert avec une salle de musique, un mur beige, un sol en travertin, une cheminée standard, un manteau de cheminée en pierre, aucun téléviseur et un sol beige.
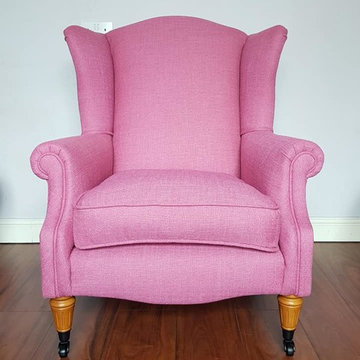
Laura Ashley Chair re-upholstery in RYE 20 Lollipop fabric supplied by www.sekers.co.uk
Idée de décoration pour un salon minimaliste de taille moyenne.
Idée de décoration pour un salon minimaliste de taille moyenne.
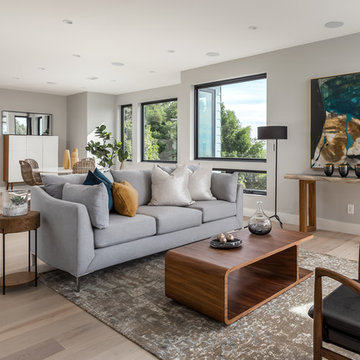
Inspiration pour un grand salon design ouvert avec parquet clair, aucun téléviseur, un sol beige, un mur blanc, aucune cheminée et éclairage.
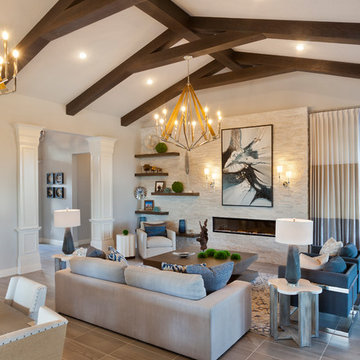
A Distinctly Contemporary West Indies
4 BEDROOMS | 4 BATHS | 3 CAR GARAGE | 3,744 SF
The Milina is one of John Cannon Home’s most contemporary homes to date, featuring a well-balanced floor plan filled with character, color and light. Oversized wood and gold chandeliers add a touch of glamour, accent pieces are in creamy beige and Cerulean blue. Disappearing glass walls transition the great room to the expansive outdoor entertaining spaces. The Milina’s dining room and contemporary kitchen are warm and congenial. Sited on one side of the home, the master suite with outdoor courtroom shower is a sensual
retreat. Gene Pollux Photography
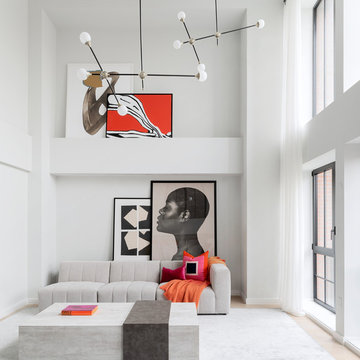
Cette photo montre un salon tendance ouvert avec un mur blanc, parquet clair et un sol beige.
Idées déco de salons
124
