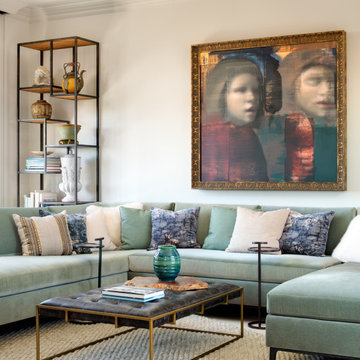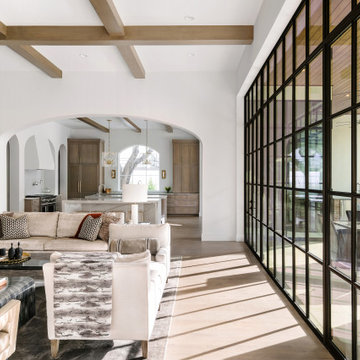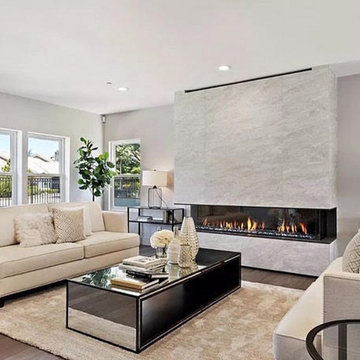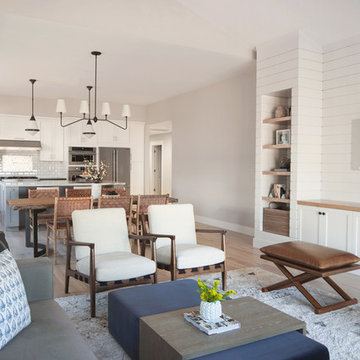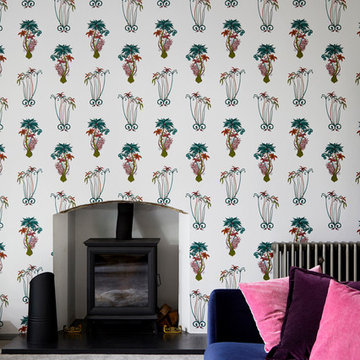Idées déco de salons
Trier par :
Budget
Trier par:Populaires du jour
2521 - 2540 sur 1 970 451 photos

Idée de décoration pour un salon design de taille moyenne et ouvert avec un mur blanc, moquette, une cheminée d'angle, un manteau de cheminée en carrelage, un téléviseur fixé au mur et un sol gris.
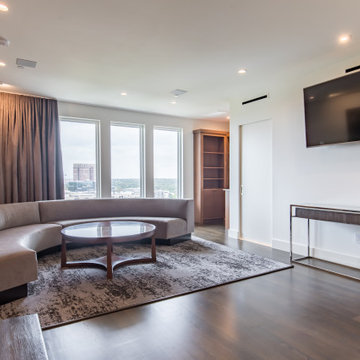
Cette photo montre un salon moderne de taille moyenne et ouvert avec une salle de réception, un mur blanc, parquet foncé, aucun téléviseur et un sol marron.
Trouvez le bon professionnel près de chez vous
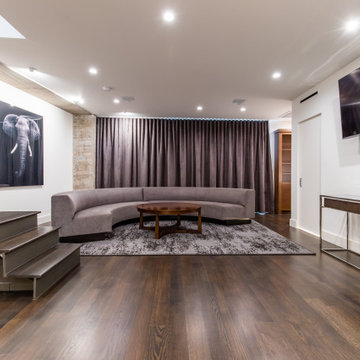
Cette photo montre un salon moderne de taille moyenne et ouvert avec une salle de réception, un mur blanc, parquet foncé, aucun téléviseur et un sol marron.
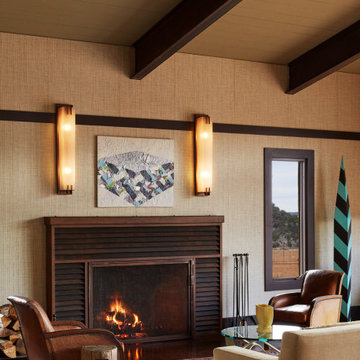
The vast main house living room is perched on the second floor of the main house and overlooks the Salt Gulch Ranch, where in winter, a herd of elk makes its descent from the mountains to graze in the fields and meadows of the valley below. Steel beams are still adorned with the shop hand’s markings. The metal mantel, fireplace tools and fireplace screen are custom-designed by Anik Pearson and fabricated by Patrice Humbert. The fireplace screen effortlessly pivots for easy access to the fire. French Art Deco leather armchairs flank a Molinari sofa and Castiglioni Arco Lamp. The floors are stained polished concrete. The walls are covered in natural grass-cloth by Philip Jeffreys. The collage paintings and obelisk are by the family cousin and artist James DeWoody.
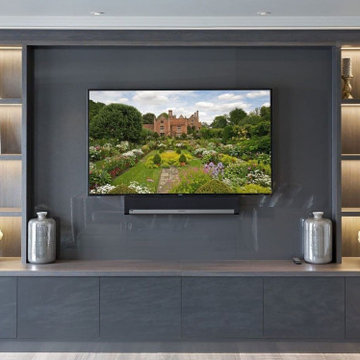
Get cosy, switch on your favourite show on Netflix - our bespoke tv units are now fully customizable to your own taste.
.
.
.
https://www.aesthetixfurniture.co.uk/tv-wardrobes/
...Aesthetix furniture, tv cabinet, wallmount, tv unit, builtin, creative interiors, LEDpanel, living room decor, tv wall, netflix, movie time, tv wall mount, tv room, livingroominspo, living room art, interior details, house envy, tv wall design, interior stylist, houzz, insta home, pinterest
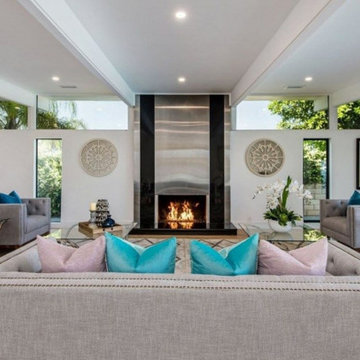
New development, stunning panoramic and unobstructed views of the city and mountains. True craftsmanship and design are shown off by the massive windows throughout this open layout home featuring 5 spacious bedrooms, 4.5 bathrooms, and 4,080 square feet of luxurious living space. Upon entrance, bold double doors open you to the formal dining room, gourmet chef’s kitchen, atmospheric family room, and great room. Gourmet Kitchen features top of the line stainless steel appliances, custom shaker cabinetry, quartz countertops, and oversized center island with bar seating. Glass sliding doors unveil breathtaking views day and night. Stunning rear yard with pool, spa and a Captain's deck with 360 degrees of city lights. Master suite features large glass doors with access to a private deck overlooking those stunning views. Master bath with walk-in shower, soaking tub, and custom LED lighting. Additionally, this home features a separate suite w/full bathroom living room and 1 bedroom.
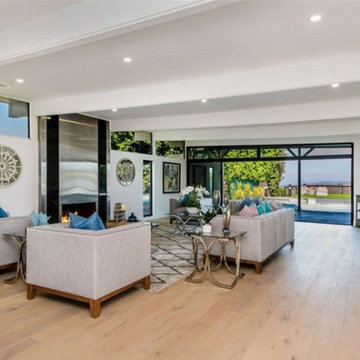
New development, stunning panoramic and unobstructed views of the city and mountains. True craftsmanship and design are shown off by the massive windows throughout this open layout home featuring 5 spacious bedrooms, 4.5 bathrooms, and 4,080 square feet of luxurious living space. Upon entrance, bold double doors open you to the formal dining room, gourmet chef’s kitchen, atmospheric family room, and great room. Gourmet Kitchen features top of the line stainless steel appliances, custom shaker cabinetry, quartz countertops, and oversized center island with bar seating. Glass sliding doors unveil breathtaking views day and night. Stunning rear yard with pool, spa and a Captain's deck with 360 degrees of city lights. Master suite features large glass doors with access to a private deck overlooking those stunning views. Master bath with walk-in shower, soaking tub, and custom LED lighting. Additionally, this home features a separate suite w/full bathroom living room and 1 bedroom.
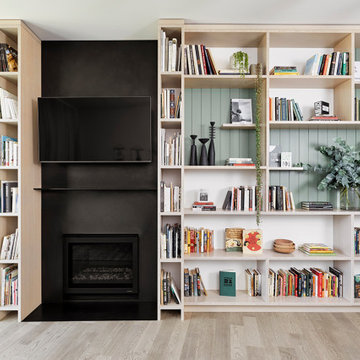
A modern library within the Living Room
Aménagement d'un salon contemporain de taille moyenne et ouvert avec un mur blanc, parquet clair, une cheminée standard, un manteau de cheminée en métal, un téléviseur fixé au mur et un sol gris.
Aménagement d'un salon contemporain de taille moyenne et ouvert avec un mur blanc, parquet clair, une cheminée standard, un manteau de cheminée en métal, un téléviseur fixé au mur et un sol gris.
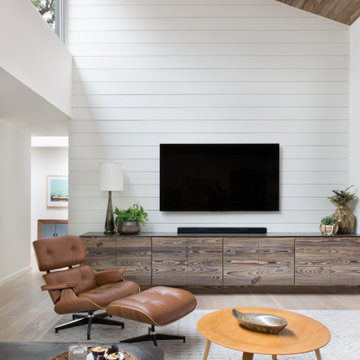
Cette image montre un salon rustique ouvert avec une salle de réception, un mur blanc, parquet clair, aucune cheminée, un téléviseur fixé au mur et un sol beige.
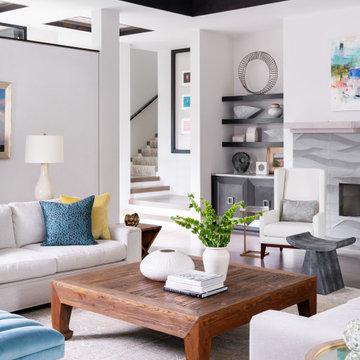
Cette image montre un salon design avec une salle de réception, un mur blanc, parquet foncé et une cheminée ribbon.
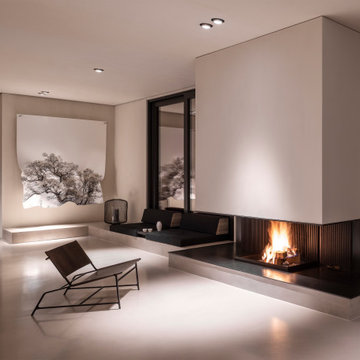
Exemple d'un très grand salon tendance ouvert avec une salle de réception, un mur blanc, un poêle à bois, un manteau de cheminée en plâtre et un sol blanc.
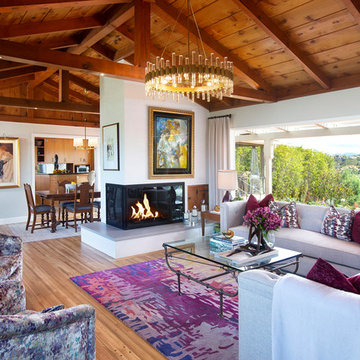
Custom lighting was used to bring out the warmth and beauty of this paneled ceiling. Rich burgundy, blues, and purples enhance the views and surroundings in this gorgeous Living room. Venetian plaster was added to the fireplace creating a modern cohesive look for the client's extensive art collection.
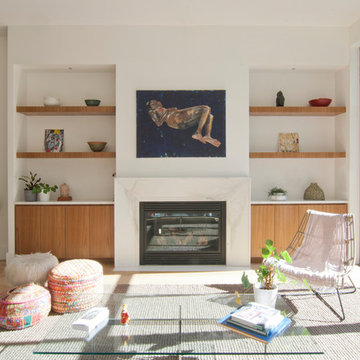
Cette image montre un salon design de taille moyenne et ouvert avec une salle de réception, un mur beige, parquet clair, une cheminée standard, un manteau de cheminée en pierre, aucun téléviseur et un sol blanc.
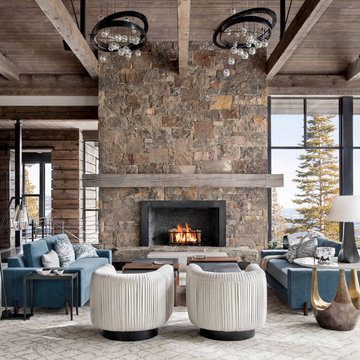
Réalisation d'un salon chalet ouvert avec un sol en bois brun, une cheminée standard, un manteau de cheminée en pierre, aucun téléviseur et un plafond voûté.
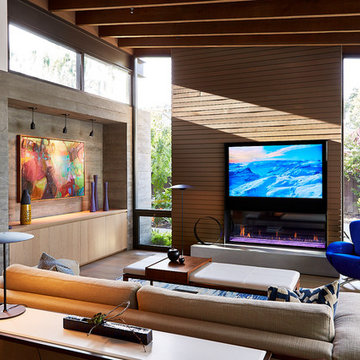
Photo by Eric Zepeda
Idée de décoration pour un salon design ouvert avec un manteau de cheminée en métal, un téléviseur encastré, un sol en bois brun, une cheminée ribbon et un sol marron.
Idée de décoration pour un salon design ouvert avec un manteau de cheminée en métal, un téléviseur encastré, un sol en bois brun, une cheminée ribbon et un sol marron.
Idées déco de salons
127
