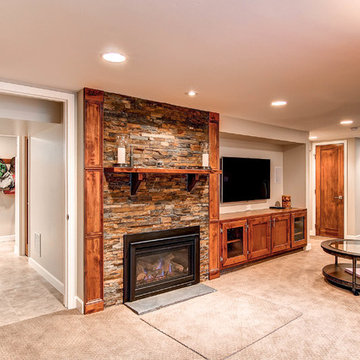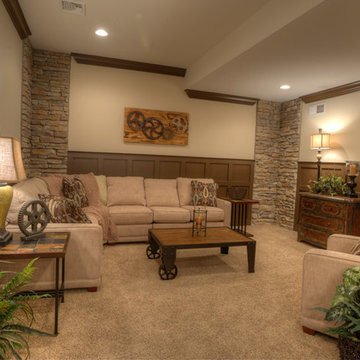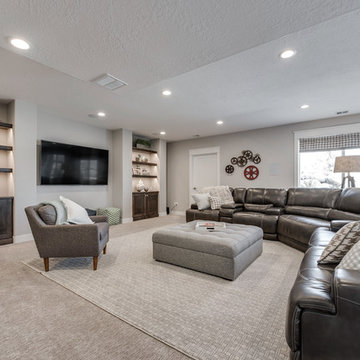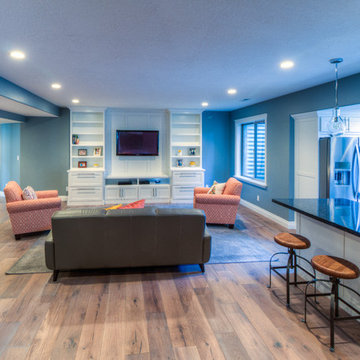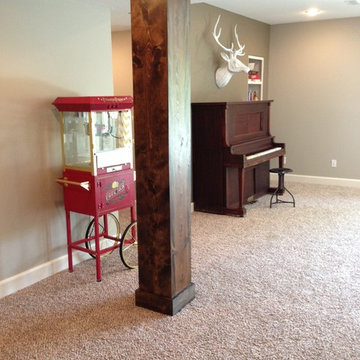Idées déco de sous-sols craftsman
Trier par :
Budget
Trier par:Populaires du jour
121 - 140 sur 4 342 photos
1 sur 2
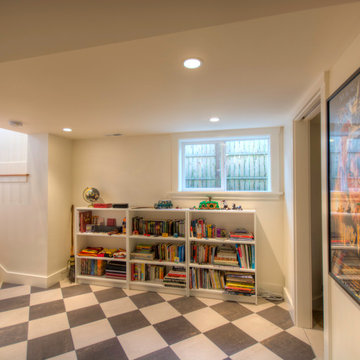
Checkerboard tile is both playful and practical in this remodeled basement.
Exemple d'un grand sous-sol craftsman semi-enterré avec un mur blanc et un sol en carrelage de céramique.
Exemple d'un grand sous-sol craftsman semi-enterré avec un mur blanc et un sol en carrelage de céramique.
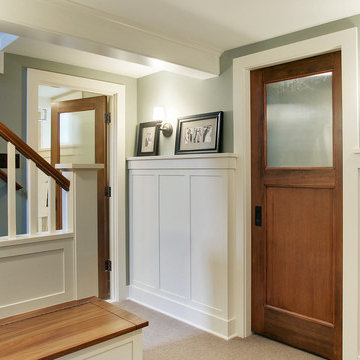
Inspiration pour un sous-sol craftsman donnant sur l'extérieur et de taille moyenne.
Trouvez le bon professionnel près de chez vous
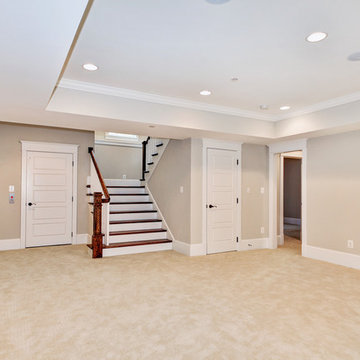
Sunken ceiling design involves finding a balance between functionality and elegance.
#HomeVisit Photography
#SuburbanBuilders
#CustomHomeBuilderArlingtonVA
#CustomHomeBuilderGreatFallsVA
#CustomHomeBuilderMcLeanVA
#CustomHomeBuilderViennaVA
#CustomHomeBuilderFallsChurchVA
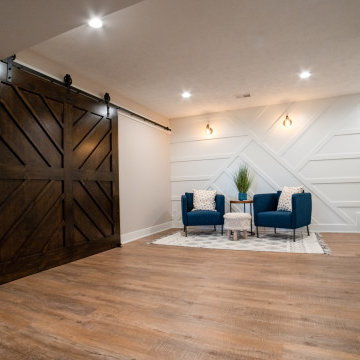
Idée de décoration pour un sous-sol craftsman semi-enterré avec un sol en vinyl, un sol marron et boiseries.

The finished basement with a home office, laundry space, and built in shelves.
Idée de décoration pour un sous-sol craftsman avec un mur gris, moquette, un sol gris et aucune cheminée.
Idée de décoration pour un sous-sol craftsman avec un mur gris, moquette, un sol gris et aucune cheminée.
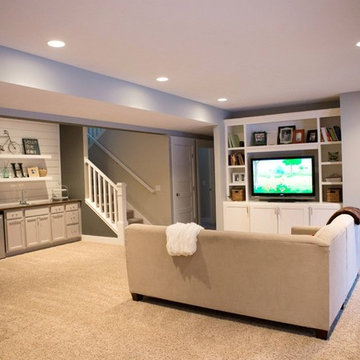
D&E Image
Idées déco pour un sous-sol craftsman donnant sur l'extérieur et de taille moyenne avec un mur gris, moquette et aucune cheminée.
Idées déco pour un sous-sol craftsman donnant sur l'extérieur et de taille moyenne avec un mur gris, moquette et aucune cheminée.
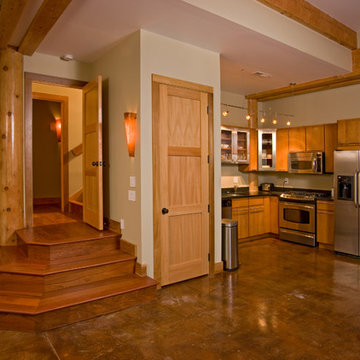
This stunning custom designed home by MossCreek features contemporary mountain styling with sleek Asian influences. Glass walls all around the home bring in light, while also giving the home a beautiful evening glow. Designed by MossCreek for a client who wanted a minimalist look that wouldn't distract from the perfect setting, this home is natural design at its very best. Photo by Joseph Hilliard
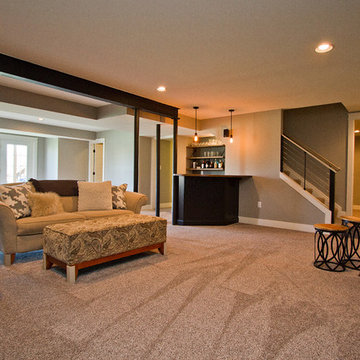
Abigail Rose Photography
Cette image montre un grand sous-sol craftsman enterré avec un mur beige, moquette, aucune cheminée et un sol beige.
Cette image montre un grand sous-sol craftsman enterré avec un mur beige, moquette, aucune cheminée et un sol beige.
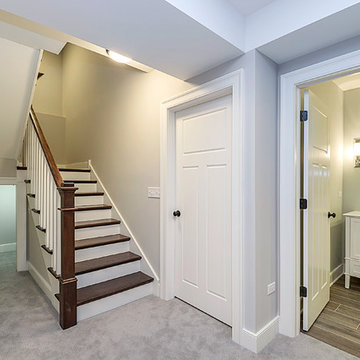
Portraits of Home
Cette photo montre un grand sous-sol craftsman enterré avec un mur gris et moquette.
Cette photo montre un grand sous-sol craftsman enterré avec un mur gris et moquette.
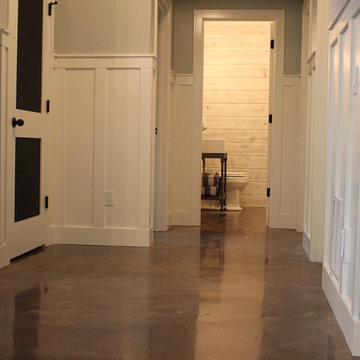
This client came to us looking for a space that would allow their children a place to hang out while still feeling at home. The versatility of finished concrete flooring works well to adapt to a variety of home styles, and works seamlessly with this Craftsman-style home. We worked with the client to decide that a darker reactive stain would really make the space feel warm, inviting, and comfortable. The look and feel of the floor with this stain selection would be similar to the pictures they provided of the look they were targeting when we started the selection process. The clients really embraced the existing cracks in the concrete, and thought they exhibited the character of the house – and we agree.
When our team works on residential projects, it is imperative that we keep everything as clean and mess-free as possible for the client. For this reason, our first step was to apply RAM Board throughout the house where our equipment would be traveling. Tape and 24″ plastic were also applied to the walls of the basement to protect them. The original floor was rather new concrete with some cracks. Our team started by filling the cracks with a patching product. The grinding process then began, concrete reactive stain was applied in the color Wenge Wood, and then the floor was sealed with our two step concrete densification and stain-guard process. The 5 step polishing process was finished by bringing the floor to a 800-grit level. We were excited to see how the space came together after the rest of construction, which was overseen by the contractor Arbor Homes, was complete. View the gallery below to take a look!
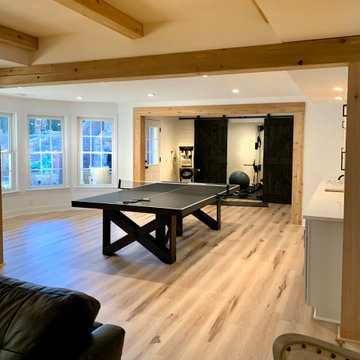
full basement remodel. Modern/craftsmen style. Gaming area, gym, bar, kitchen, bathroom
Aménagement d'un grand sous-sol craftsman donnant sur l'extérieur avec un mur blanc.
Aménagement d'un grand sous-sol craftsman donnant sur l'extérieur avec un mur blanc.
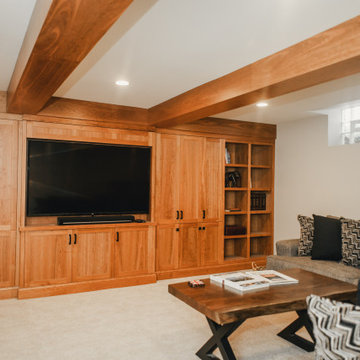
Exposed beams tie into built-in media wall with black handles.
Aménagement d'un sous-sol craftsman semi-enterré et de taille moyenne avec un mur beige, moquette, aucune cheminée, un sol beige et poutres apparentes.
Aménagement d'un sous-sol craftsman semi-enterré et de taille moyenne avec un mur beige, moquette, aucune cheminée, un sol beige et poutres apparentes.
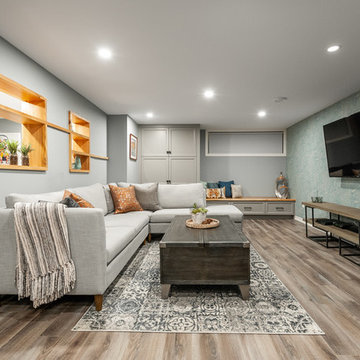
This open basement living space allows a generous sized sectional sofa, and coffee table to focus on the tv wall without making it feel overwhelmed. The shelving between the tv area and the games room creates a comfortable devision of space.
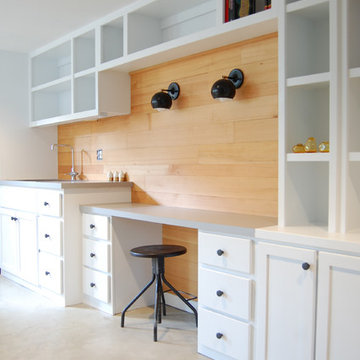
A basement reconfiguration and remodel in a 1924 SE Portland bungalow.
A dated, cramped kitchen and awkwardly placed wall were removed to increase flow.
A kitchenette with sink for cleaning-up crafts and lowered work desk for making cards seamlessly flow across the back wall of the room.
Reclaimed wood, black accents, modern light fixtures and polished concrete floors.
Idées déco de sous-sols craftsman
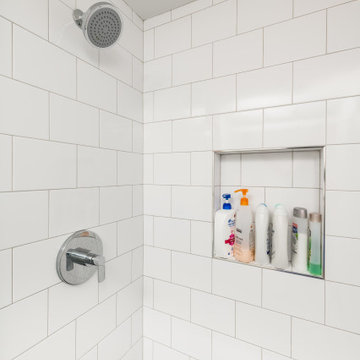
With a growing family, it made so much sense to our clients to renovate the little used basement into a fully functioning part of their home. The original red brick walls contribute to the home's overall vintage and rustic style.
7
