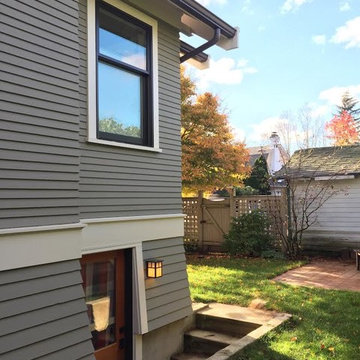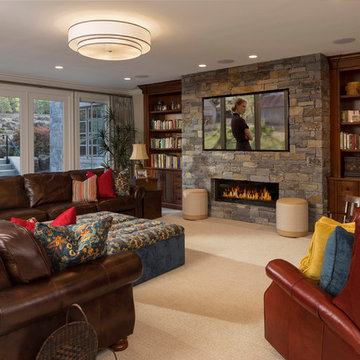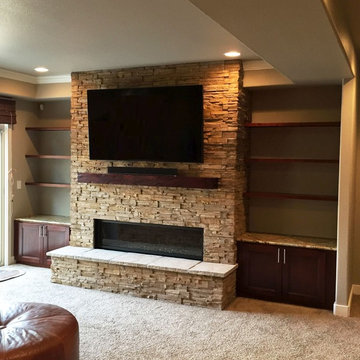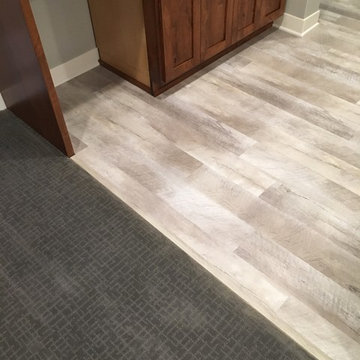Idées déco de sous-sols craftsman
Trier par :
Budget
Trier par:Populaires du jour
141 - 160 sur 4 340 photos
1 sur 2
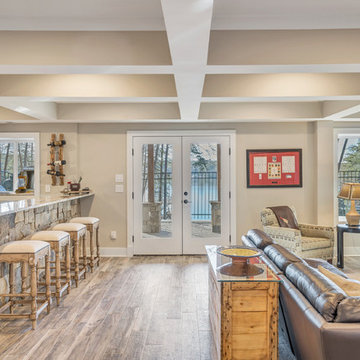
Inspiration pour un sous-sol craftsman donnant sur l'extérieur et de taille moyenne avec un mur beige, un sol en carrelage de porcelaine, aucune cheminée et un sol marron.
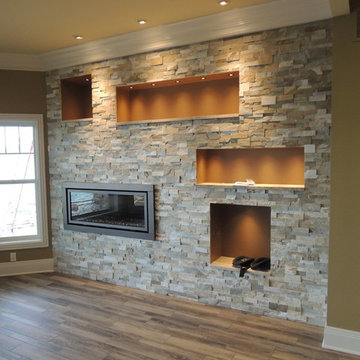
Cette photo montre un très grand sous-sol craftsman donnant sur l'extérieur avec un mur beige, parquet clair, une cheminée ribbon, un manteau de cheminée en pierre et un sol multicolore.
Trouvez le bon professionnel près de chez vous
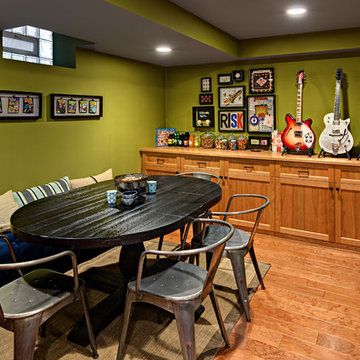
Ehlen Creative Communications, LLC
Idées déco pour un grand sous-sol craftsman semi-enterré avec un mur vert, un sol en bois brun, aucune cheminée et un sol marron.
Idées déco pour un grand sous-sol craftsman semi-enterré avec un mur vert, un sol en bois brun, aucune cheminée et un sol marron.

A large, contemporary painting in the poker room helps set a fun tone in the space. The inviting room welcomes players to the round table as it blends modern elements with traditional architecture.
A Bonisolli Photography
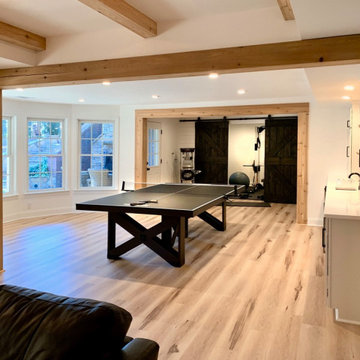
full basement remodel. Modern/craftsmen style. Gaming area, gym, bar, kitchen, bathroom
Cette photo montre un grand sous-sol craftsman donnant sur l'extérieur avec un mur blanc.
Cette photo montre un grand sous-sol craftsman donnant sur l'extérieur avec un mur blanc.
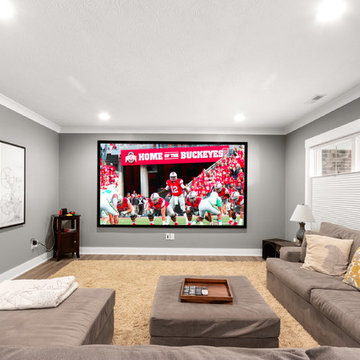
Aménagement d'un sous-sol craftsman semi-enterré et de taille moyenne avec un mur gris, un sol en vinyl, aucune cheminée et un sol beige.
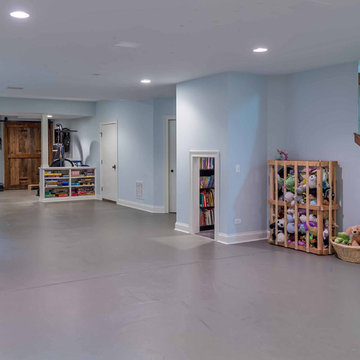
This large, light blue colored basement is complete with an exercise area, game storage, and a ton of space for indoor activities. It also has under the stair storage perfect for a cozy reading nook. The painted concrete floor makes this space perfect for riding bikes, and playing some indoor basketball.
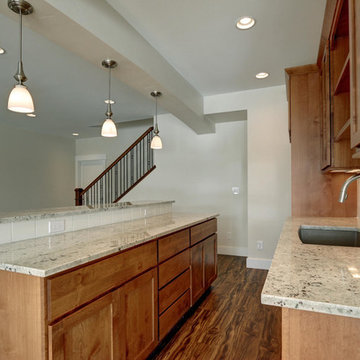
New residential project completed in Parker, Colorado in early 2016 This project is well sited to take advantage of tremendous views to the west of the Rampart Range and Pikes Peak. A contemporary home with a touch of craftsman styling incorporating a Wrap Around porch along the Southwest corner of the house.
Photographer: Nathan Strauch at Hot Shot Pros
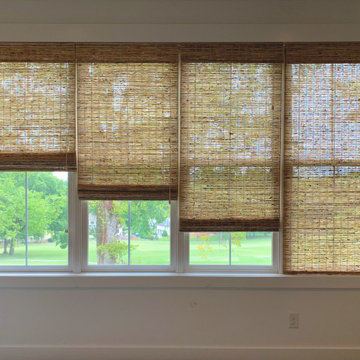
Custom Roman Style Woven Shades | Fabric: Beachfront Thatch | Crafted & Designed by Acadia Shutters
Réalisation d'un grand sous-sol craftsman donnant sur l'extérieur avec salle de jeu, un mur blanc, moquette et un sol gris.
Réalisation d'un grand sous-sol craftsman donnant sur l'extérieur avec salle de jeu, un mur blanc, moquette et un sol gris.
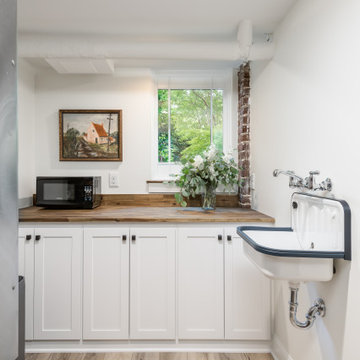
With a growing family, it made so much sense to our clients to renovate the little used basement into a fully functioning part of their home. The original red brick walls contribute to the home's overall vintage and rustic style.
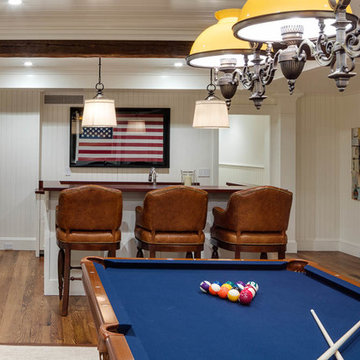
Aménagement d'un sous-sol craftsman enterré et de taille moyenne avec un mur blanc, un sol en bois brun et aucune cheminée.
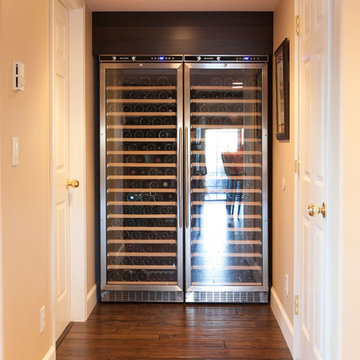
Inspiration pour un sous-sol craftsman donnant sur l'extérieur et de taille moyenne avec un mur beige et parquet foncé.
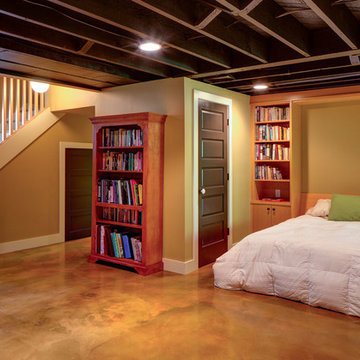
Hammer & Hand, Alice Design, and Domestic Arts worked together to transform an unfinished basement into a multifunctional guest bedroom and family room. The finished basement now serves many purposes: family entertainment room, guest bedroom, extra storage, laundry room, and mudroom when entering from the carport. When not in use by guests, a Murphy bed (built by Big Branch Woodworking) is easily stored away to make extra space. Photography by Jeff Amram.
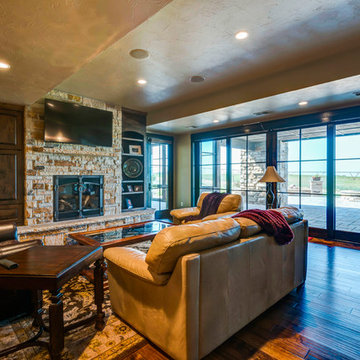
Cette photo montre un grand sous-sol craftsman donnant sur l'extérieur avec un mur beige, un sol en bois brun, une cheminée standard, un manteau de cheminée en pierre et un sol marron.
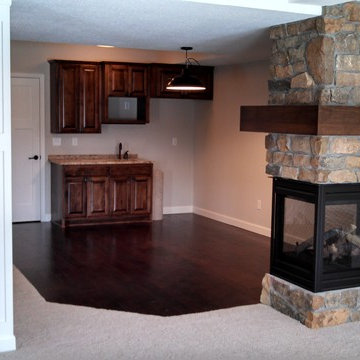
Réalisation d'un sous-sol craftsman semi-enterré et de taille moyenne avec un mur beige, parquet foncé, un manteau de cheminée en pierre et une cheminée double-face.
Idées déco de sous-sols craftsman
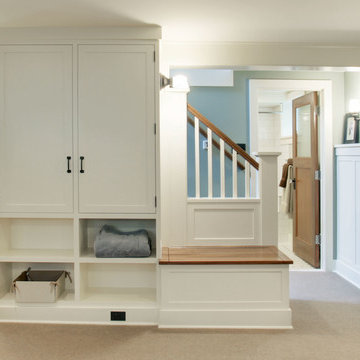
Inspiration pour un sous-sol craftsman donnant sur l'extérieur et de taille moyenne.
8
