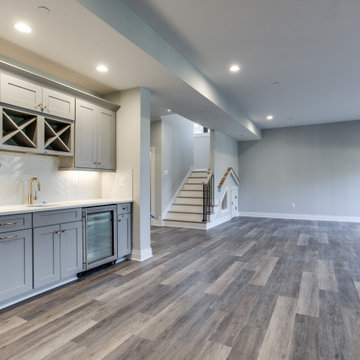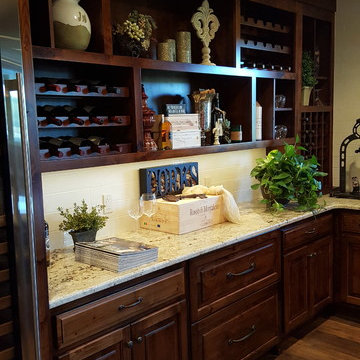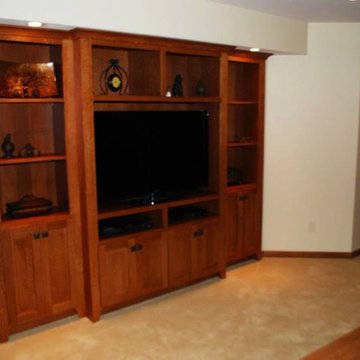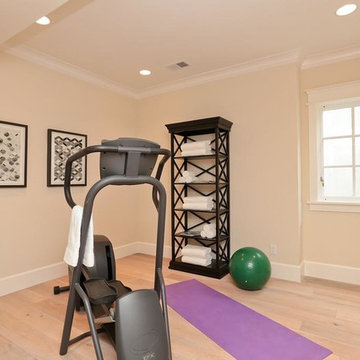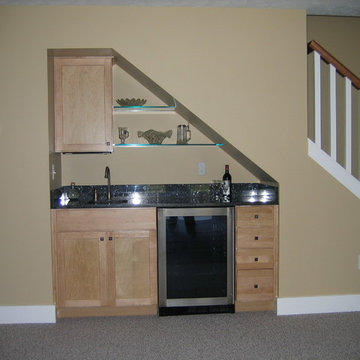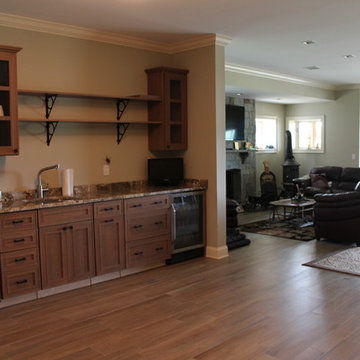Idées déco de sous-sols craftsman
Trier par :
Budget
Trier par:Populaires du jour
141 - 160 sur 4 340 photos
1 sur 2
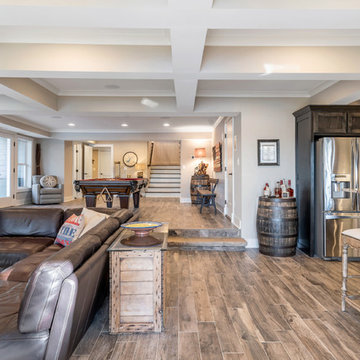
Cette photo montre un sous-sol craftsman donnant sur l'extérieur et de taille moyenne avec un mur beige, un sol en carrelage de porcelaine, aucune cheminée et un sol marron.
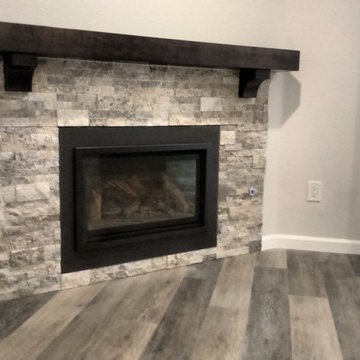
Custom dark cherry fireplace mantel with corbels
Réalisation d'un sous-sol craftsman donnant sur l'extérieur et de taille moyenne avec un mur blanc, parquet clair, une cheminée standard, un manteau de cheminée en carrelage et un sol gris.
Réalisation d'un sous-sol craftsman donnant sur l'extérieur et de taille moyenne avec un mur blanc, parquet clair, une cheminée standard, un manteau de cheminée en carrelage et un sol gris.
Trouvez le bon professionnel près de chez vous
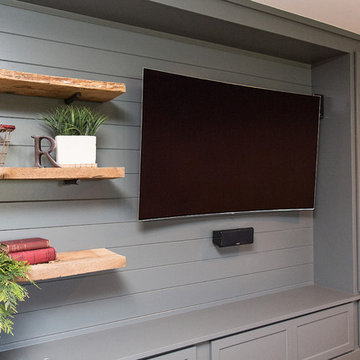
Abigail Rose Photography
Idées déco pour un grand sous-sol craftsman enterré avec un mur beige, moquette, aucune cheminée et un sol beige.
Idées déco pour un grand sous-sol craftsman enterré avec un mur beige, moquette, aucune cheminée et un sol beige.

We were hired to finish the basement of our clients cottage in Haliburton. The house is a woodsy craftsman style. Basements can be dark so we used pickled pine to brighten up this 3000 sf space which allowed us to remain consistent with the vibe of the overall cottage. We delineated the large open space in to four functions - a Family Room (with projector screen TV viewing above the fireplace and a reading niche); a Game Room with access to large doors open to the lake; a Guest Bedroom with sitting nook; and an Exercise Room. Glass was used in the french and barn doors to allow light to penetrate each space. Shelving units were used to provide some visual separation between the Family Room and Game Room. The fireplace referenced the upstairs fireplace with added inspiration from a photo our clients saw and loved. We provided all construction docs and furnishings will installed soon.
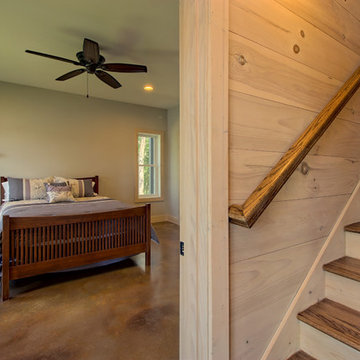
This craftsman lake home on Notla Island boasts a gorgeous view from every room in the house! The inside features accents of shiplap and tongue and groove, all showing the grains of the wood. The basement floor is a terra cotta stained concrete.
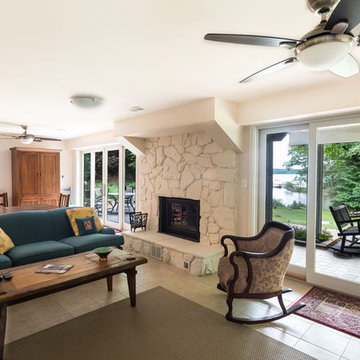
The Basement was renovated to provide additional living space with walk-out access to the patios and decks.
Photography: Kevin Wilson Photography
Inspiration pour un grand sous-sol craftsman donnant sur l'extérieur avec un mur blanc, un sol en carrelage de céramique, une cheminée standard, un manteau de cheminée en pierre et un sol blanc.
Inspiration pour un grand sous-sol craftsman donnant sur l'extérieur avec un mur blanc, un sol en carrelage de céramique, une cheminée standard, un manteau de cheminée en pierre et un sol blanc.

This large, light blue colored basement is complete with an exercise area, game storage, and a ton of space for indoor activities. It also has under the stair storage perfect for a cozy reading nook. The painted concrete floor makes this space perfect for riding bikes, and playing some indoor basketball.
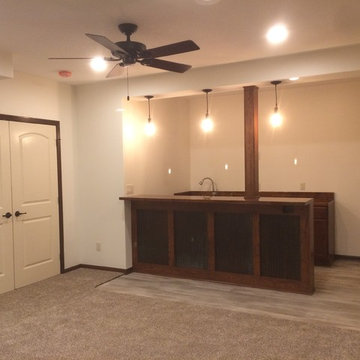
Idées déco pour un sous-sol craftsman enterré et de taille moyenne avec un mur beige, moquette et aucune cheminée.
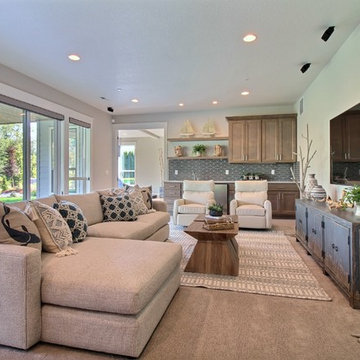
Paint Colors by Sherwin Williams
Interior Body Color : Agreeable Gray SW 7029
Interior Trim Color : Northwood Cabinets’ Eggshell
Flooring & Tile Supplied by Macadam Floor & Design
Carpet by Tuftex
Carpet Product : Martini Time in Nylon
Home Bar Backsplash Tile by Z Collection Tile & Stone & Natucer
Backsplash Tile Product : Avanti
Slab Countertops by Wall to Wall Stone
Home Bar Countertop : Caesarstone in Haze
Faucets & Shower-Heads by Delta Faucet
Sinks by Decolav
Cabinets by Northwood Cabinets
Built-In Cabinetry Colors : Jute
Windows by Milgard Windows & Doors
Product : StyleLine Series Windows
Supplied by Troyco
Interior Design by Creative Interiors & Design
Lighting by Globe Lighting / Destination Lighting
Doors by Western Pacific Building Materials
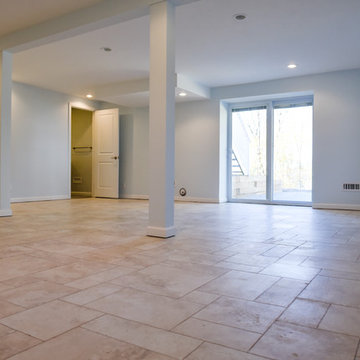
Cette photo montre un grand sous-sol craftsman donnant sur l'extérieur avec un mur blanc, un sol en carrelage de porcelaine et aucune cheminée.
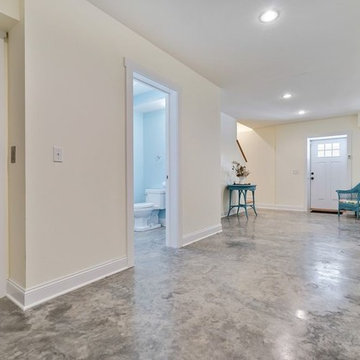
Idées déco pour un grand sous-sol craftsman donnant sur l'extérieur avec un mur jaune, sol en béton ciré et aucune cheminée.
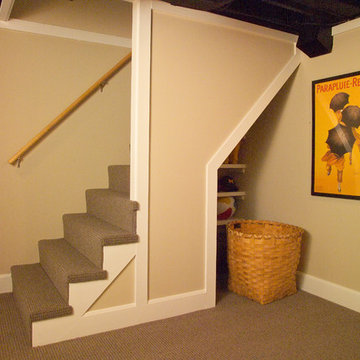
Basement in 4 square house.
Photos by Fred Sons
Aménagement d'un petit sous-sol craftsman semi-enterré avec un mur beige et moquette.
Aménagement d'un petit sous-sol craftsman semi-enterré avec un mur beige et moquette.
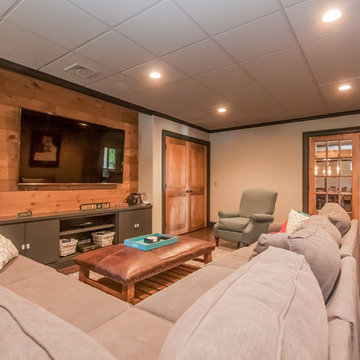
The paneled TV wall creates the perfect spot to kick back and watch a movie.
Réalisation d'un grand sous-sol craftsman enterré avec un mur gris, un sol en bois brun et un sol marron.
Réalisation d'un grand sous-sol craftsman enterré avec un mur gris, un sol en bois brun et un sol marron.
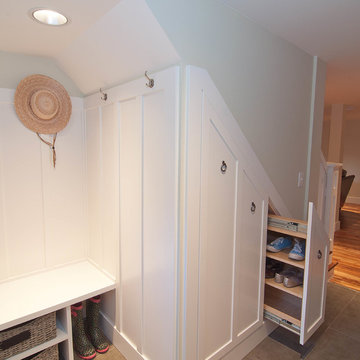
R4 construction's in-house design team always tries to come up with the best use of space. This basement entry bench, under-the-stairs coat closet, and shoe pullout answered more then one storage problem.
Photography: Dawn Fast AKBD, R4 Construction
Idées déco de sous-sols craftsman
8
