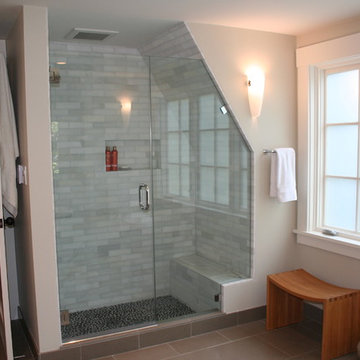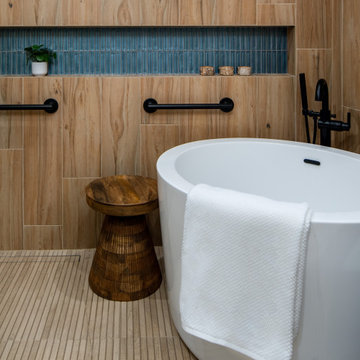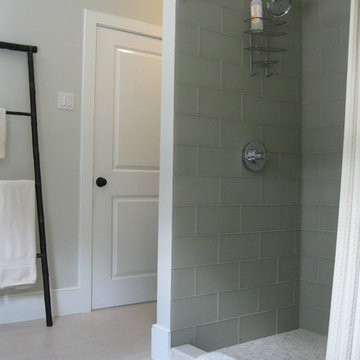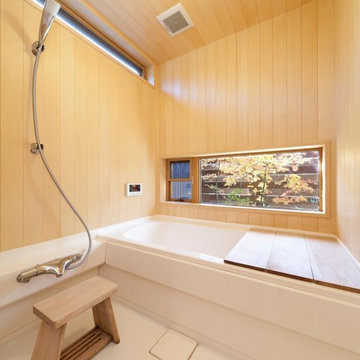Idées déco de salles de bain asiatiques
Trier par :
Budget
Trier par:Populaires du jour
81 - 100 sur 8 908 photos
1 sur 3
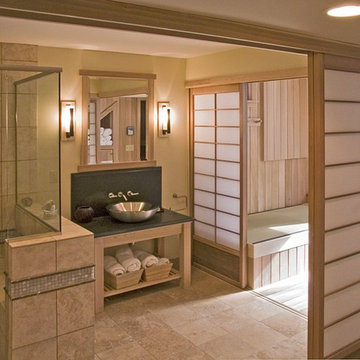
A Japanese-style bathroom, complete with traditional Shoji screens, Tatami Mats, and Tranquility room inspired by the homeowners travel in Japan.
Idées déco pour une salle de bain asiatique.
Idées déco pour une salle de bain asiatique.
Trouvez le bon professionnel près de chez vous

Aménagement d'une grande salle de bain principale asiatique avec un bain japonais, une douche à l'italienne et une cabine de douche à porte battante.
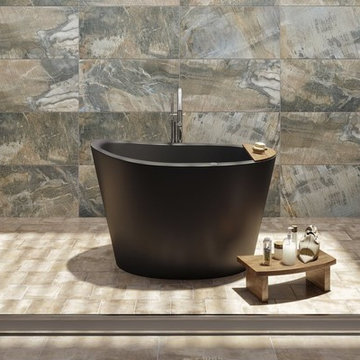
One of the most important things for those of us who like enjoying a hot bath, is the water temperature. As time passes, the water temperature in your bathtub drops down and requires you to constantly be adding hot water to maintain the temperature, which in turn requires large capacity water boilers, wasting water and electricity.
Made of state-of-the-art AquateX™ solid surface material, the Aquatica True Ofuro Japanese style bathtub with Tranquility bath heating system is fitted with a recirculation system (just like the traditional Japanese oidaki) and ozone disinfection system. The Tranquility bathtub heating system was designed to eliminate the hot water adding hassle and maintain the water temperature at a constant 104F /40C (41-45C in Europe and other markets).
The built-in Tranquility heating system is utilizing a low flow/high-efficiency ultra-quiet pump. Equipped with minimalist control panel, a standard 1.5kW inline water heater (US) or 2kW (Europe and other markets) with ozone disinfection, Bluetooth audio system, and underwater LED сhromotherapy system, the Tranquility system provides the ultimate luxury bathing experience.
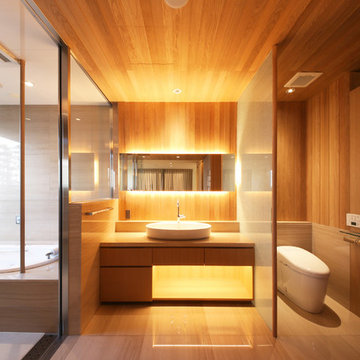
Photo by 今村壽博
Cette photo montre une salle de bain asiatique en bois brun avec un placard à porte plane, WC à poser, un mur marron, une vasque et un sol beige.
Cette photo montre une salle de bain asiatique en bois brun avec un placard à porte plane, WC à poser, un mur marron, une vasque et un sol beige.

Countertop Wood: Burmese Teak
Category: Vanity Top and Divider Wall
Construction Style: Edge Grain
Countertop Thickness: 1-3/4"
Size: Vanity Top 23 3/8" x 52 7/8" mitered to Divider Wall 23 3/8" x 35 1/8"
Countertop Edge Profile: 1/8” Roundover on top horizontal edges, bottom horizontal edges, and vertical corners
Wood Countertop Finish: Durata® Waterproof Permanent Finish in Matte sheen
Wood Stain: The Favorite Stock Stain (#03012)
Designer: Meghan Browne of Jennifer Gilmer Kitchen & Bath
Job: 13806
Undermount or Overmount Sink: Stone Forest C51 7" H x 18" W x 15" Roma Vessel Bowl
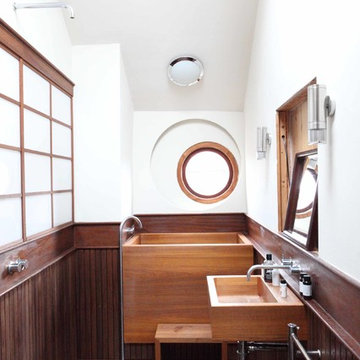
Idées déco pour une salle de bain principale asiatique avec un lavabo suspendu, un bain japonais, une douche ouverte, un mur blanc, parquet foncé et aucune cabine.
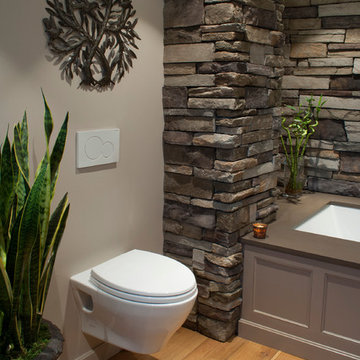
Phillip Frink Photography
Exemple d'une salle de bain principale asiatique de taille moyenne avec un placard avec porte à panneau encastré, des portes de placard beiges, une baignoire encastrée, un mur gris, une vasque, un plan de toilette en quartz modifié et WC suspendus.
Exemple d'une salle de bain principale asiatique de taille moyenne avec un placard avec porte à panneau encastré, des portes de placard beiges, une baignoire encastrée, un mur gris, une vasque, un plan de toilette en quartz modifié et WC suspendus.
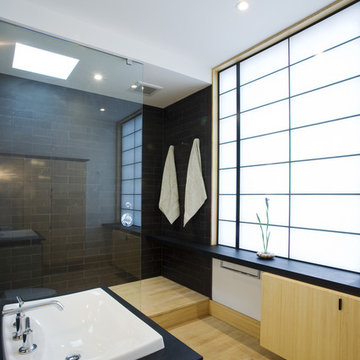
photo credit: Jim Tetro
Réalisation d'une salle de bain asiatique en bois clair avec un lavabo posé, un placard à porte plane et un carrelage gris.
Réalisation d'une salle de bain asiatique en bois clair avec un lavabo posé, un placard à porte plane et un carrelage gris.
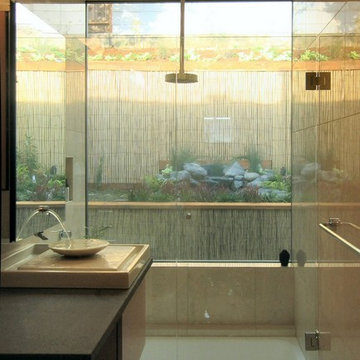
The design of this remodel of a small two-level residence in Noe Valley reflects the owner’s passion for Japanese architecture. Having decided to completely gut the interior partitions, we devised a better arranged floor plan with traditional Japanese features, including a sunken floor pit for dining and a vocabulary of natural wood trim and casework. Vertical grain Douglas Fir takes the place of Hinoki wood traditionally used in Japan. Natural wood flooring, soft green granite and green glass backsplashes in the kitchen further develop the desired Zen aesthetic. A wall to wall window above the sunken bath/shower creates a connection to the outdoors. Privacy is provided through the use of switchable glass, which goes from opaque to clear with a flick of a switch. We used in-floor heating to eliminate the noise associated with forced-air systems.

Idées déco pour une salle de bain asiatique avec une baignoire d'angle, une douche ouverte, un mur blanc, un plan vasque, un sol marron, aucune cabine et un carrelage blanc.
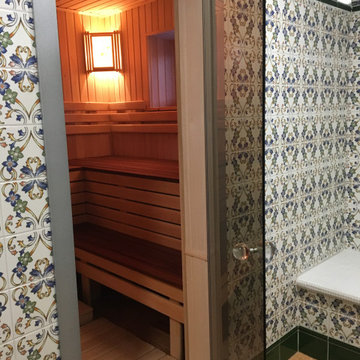
моечное отделение снабжено скамьей с подогревом сиденья.
Exemple d'un sauna asiatique de taille moyenne avec un carrelage multicolore, un sol en carrelage de céramique et un sol marron.
Exemple d'un sauna asiatique de taille moyenne avec un carrelage multicolore, un sol en carrelage de céramique et un sol marron.
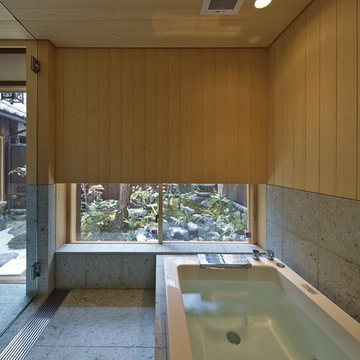
Aménagement d'une salle de bain asiatique avec une baignoire d'angle et un sol gris.
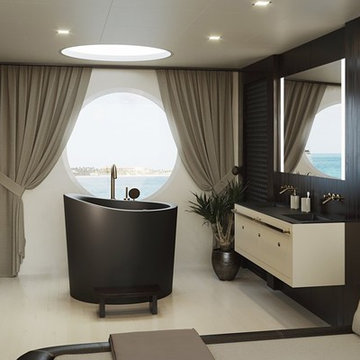
The True Ofuro Mini came about as the direct result of your requests. It too is inspired by the ancient traditions of Japanese bathing that led to the development of our incredibly popular True Ofuro. It too draws on the best ergonomic principles to sculpt a bath with internal seating and built-in headrest, made available in a very compact footprint to fit into even the smallest bathrooms. In fact, Aquatica’s clever designers have managed to create this ‘small and tall’ tub, deep enough for full body soaking in a footprint of just 43”.
Now we have made one more important innovation to the Ofuro Mini - the addition of a stunning graphite black option, using our award-winning and ground-breaking AquateX™ solid surface composite. Just think how that might look in your bathroom!
It is taller and deeper and features a slightly elevated rim for improved neck and head support, as well as a convenient ergonomic built-in seat, allowing the body to comfortably emerge to maximum water capacity. The height of the True Ofuro Mini Japanese style soaking bathtub is substantially taller than the original True Ofuro bathtub, and therefore we recommend people who are shorter than 170cm also purchase our stylish teak wood step.
Aquatica’s international industrial design team, used advanced CAD tools, modeling and repeated testing with real size prototype units so that we could reach the optimal balance between ergonomic comfort and visual appeal.
Our AquateX™ material is the star in this Japanese soaking tub as it retains heat much longer and also has a silky and velvety surface. This bathtub is currently one of our most space conscious bathtubs at a size of 43" x 43" (1090x1090mm), making the freestanding and petite construction of this Japanese style bathtub easy to be installed in any sized bathroom.
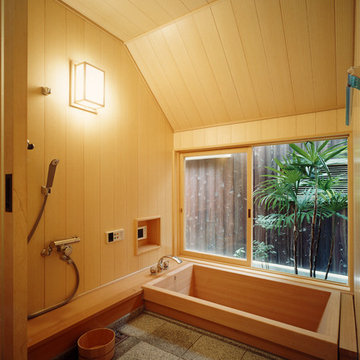
バスコートのある浴室 浴槽は檜
Idée de décoration pour une salle de bain asiatique avec une baignoire posée, un mur marron, un sol gris, aucune cabine, un espace douche bain et une fenêtre.
Idée de décoration pour une salle de bain asiatique avec une baignoire posée, un mur marron, un sol gris, aucune cabine, un espace douche bain et une fenêtre.
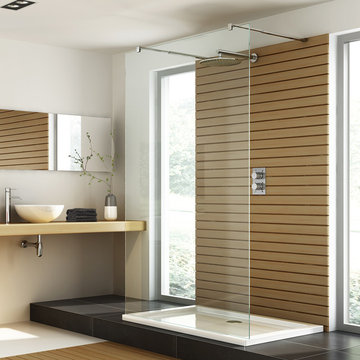
soak.com
Combining gorgeous modern looks with high-quality engineering is our 1000mm EasyClean wet room walk through shower enclosure. Allowing easy ingress from either side, the openness contributes to the minimalist style of the design. This is a tough prospect though, the glass being 8mm tempered safety panes that also have our labour-saving EasyClean feature. This clever easyclean surface ensure soap and waterslide off on contact with it, allowing you to simply wipe it clean.. To make for an easy fitting, we supply all the necessary fixtures and fittings. A free 10 year warranty guarantees all our work for you, giving you true peace of mind.
Idées déco de salles de bain asiatiques
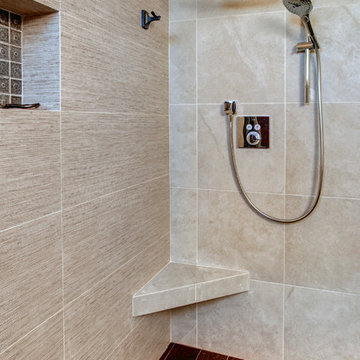
Idée de décoration pour une salle de bain principale asiatique en bois brun de taille moyenne avec un placard à porte plane, une douche à l'italienne, WC suspendus, un carrelage marron, des carreaux de porcelaine, un mur blanc, un sol en carrelage de porcelaine, un lavabo encastré et un plan de toilette en quartz modifié.
5
