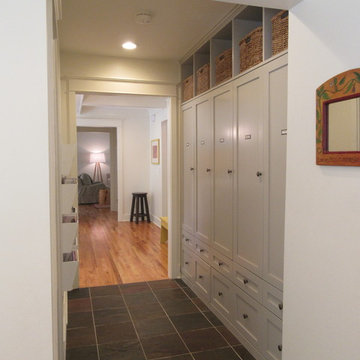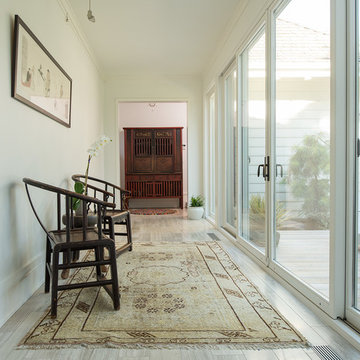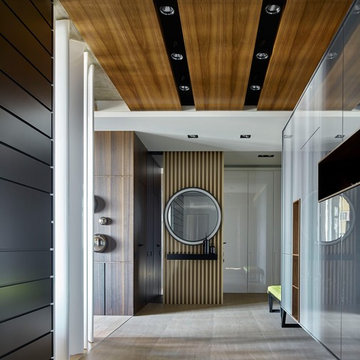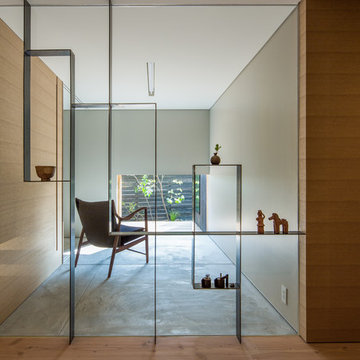Idées déco de couloirs
Trier par :
Budget
Trier par:Populaires du jour
1421 - 1440 sur 311 230 photos
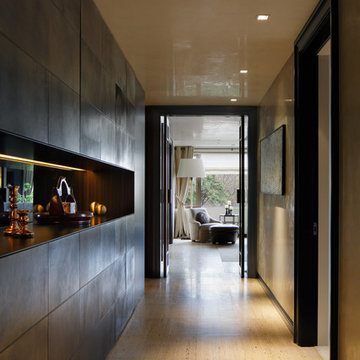
Photographer: Nacasa & Partners
Exemple d'un couloir tendance avec un mur gris et un sol marron.
Exemple d'un couloir tendance avec un mur gris et un sol marron.
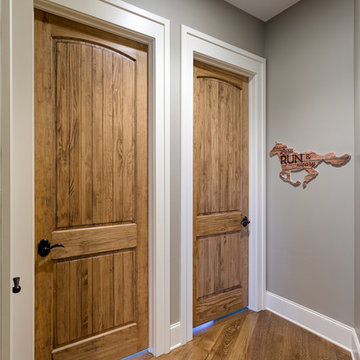
Kevin Meechan
Imagine waking up to beautiful long-range mountain views every morning from your bed. This prominent Craftsman Luxury Home definitely has the WOW Factor. Large Dormers, Gabled Roofs and Timber Detailing provide a Dramatic Entry to this gorgeous Ridge Top home. The massive Great Room with Vaulted Ceilings and expansive Arched Windows provide a birds-eye view of rolling horse pastures. The large Granite Kitchen Island is every Chefs dream. The Master Bath Garden Tub, Walk-in Shower with double sink Vanity provides tranquility. The beautifully stained-interior floors, trim, crown-molding and timber beams are all hand-crafted by our team of Master Carpenters. Perfect for every outdoor lover, this home features a spacious screened-in deck, two covered decks and a hot tub deck.
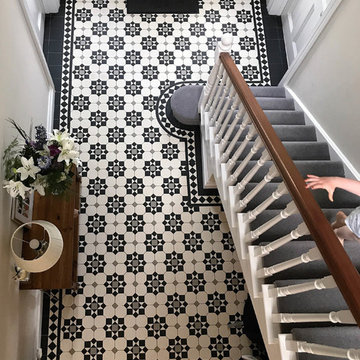
Gerard Lynch
Cette photo montre un couloir victorien avec un sol en carrelage de céramique et un sol multicolore.
Cette photo montre un couloir victorien avec un sol en carrelage de céramique et un sol multicolore.
Trouvez le bon professionnel près de chez vous
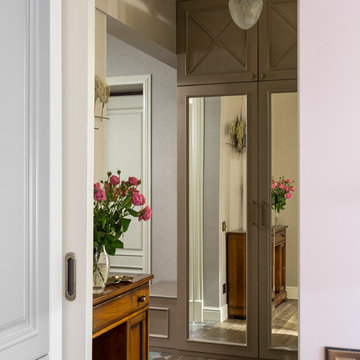
Квартира в стиле английской классики в старом сталинском доме. Растительные орнаменты, цвет вялой розы и приглушенные зелено-болотные оттенки, натуральное дерево и текстиль, настольные лампы и цветы в горшках - все это делает интерьер этой квартиры домашним, уютным и очень комфортным. Фото Евгений Кулибаба
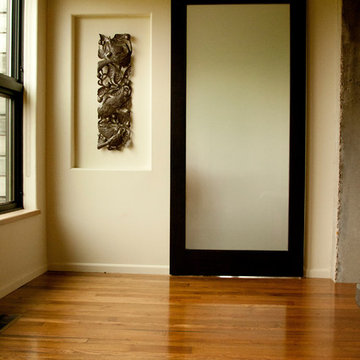
The change in flooring in the sunroom gives a beautiful division, creating a new atmosphere. It allows a section for recreation, while leaving a space for a more relaxed environment. The sliding door adds a beautiful touch. Designed and Constructed by John Mast Construction, Photo by Caleb Mast
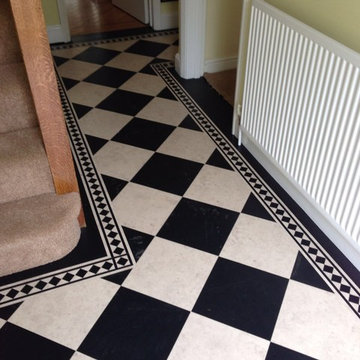
Would you like this flooring? Visit our website for more information http://www.123floor.co.uk
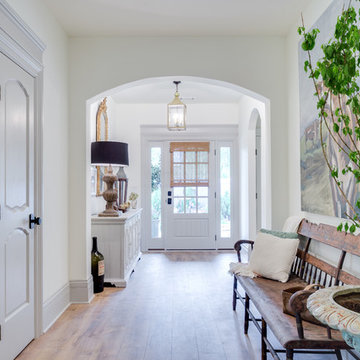
Cette image montre un grand couloir traditionnel avec un mur blanc, parquet clair et un sol beige.
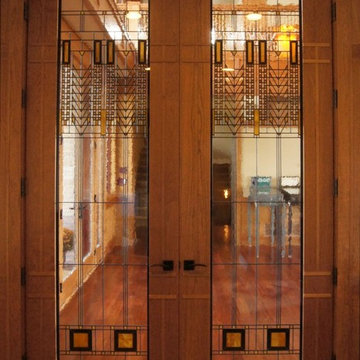
The stained glass panels for the doors were designed in prairie style fashion. This look was made popular in the early 1900’s by famous architect Frank Lloyd Wright. Wright was known for creating designs that took the entire room into account as opposed to focusing on one aspect. The geometric shapes and thick leaded lines that you see here were very typical of his designs. Though prairie styles originated nearly one hundred years ago, they continue to remain popular today among art enthusiasts and have a powerful influence on modern architecture.
You too can bring the look of Frank Lloyd Wright artwork into your home with prairie style stained glass from Stained Glass Denver. We work with local artisans that are very talented in creating a wide range of stained glass designs. Not only can stained glass enhance the physical appearance of your home, but it can also increase its resale value and provide your family with privacy. To learn more about what we can do for your home, just contact our office. We look forward to working with you on your next home improvement project.
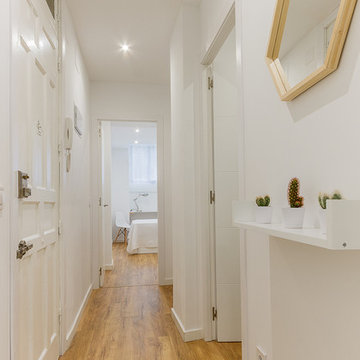
Cette photo montre un couloir scandinave de taille moyenne avec un mur blanc et un sol en bois brun.
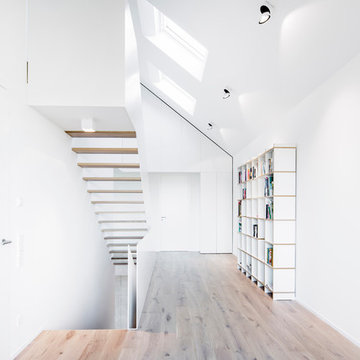
Einfamilienhaus
Fotografie: Jörg Jäger
Architektur: Frey Architekten
Lichplanung: Schatz + Lichtdesign
Idée de décoration pour un couloir minimaliste avec un mur blanc et un sol en bois brun.
Idée de décoration pour un couloir minimaliste avec un mur blanc et un sol en bois brun.
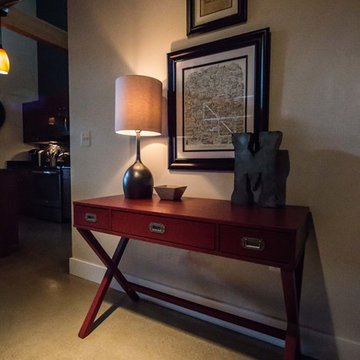
Storage under the stairs in a perfect use of space!
Photo Credit: Jamal Hamka
Cette image montre un couloir urbain.
Cette image montre un couloir urbain.
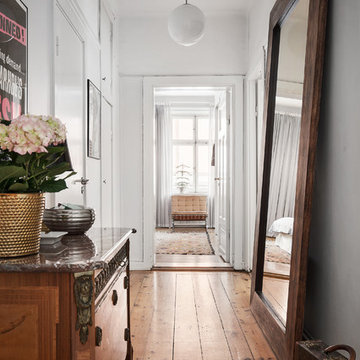
Brahegatan 19
Fotograf: Kronfoto, Adam Helbaoui
Réalisation d'un couloir nordique de taille moyenne avec un mur blanc et un sol en bois brun.
Réalisation d'un couloir nordique de taille moyenne avec un mur blanc et un sol en bois brun.
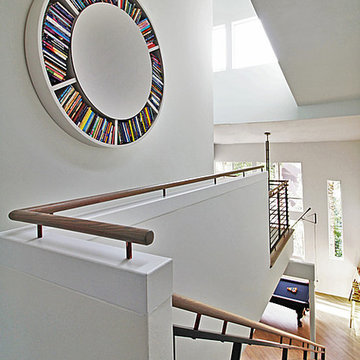
Custom built bookcase that rotates to allow access to all books. Makes a great art piece. More images on our website: http://www.romero-obeji-interiordesign.com
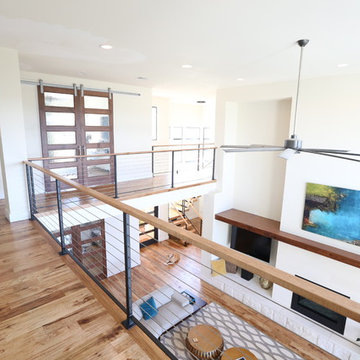
Jordan Kokel
Aménagement d'un couloir contemporain de taille moyenne avec un mur blanc, un sol en bois brun et un sol marron.
Aménagement d'un couloir contemporain de taille moyenne avec un mur blanc, un sol en bois brun et un sol marron.

Charles Hilton Architects, Robert Benson Photography
From grand estates, to exquisite country homes, to whole house renovations, the quality and attention to detail of a "Significant Homes" custom home is immediately apparent. Full time on-site supervision, a dedicated office staff and hand picked professional craftsmen are the team that take you from groundbreaking to occupancy. Every "Significant Homes" project represents 45 years of luxury homebuilding experience, and a commitment to quality widely recognized by architects, the press and, most of all....thoroughly satisfied homeowners. Our projects have been published in Architectural Digest 6 times along with many other publications and books. Though the lion share of our work has been in Fairfield and Westchester counties, we have built homes in Palm Beach, Aspen, Maine, Nantucket and Long Island.
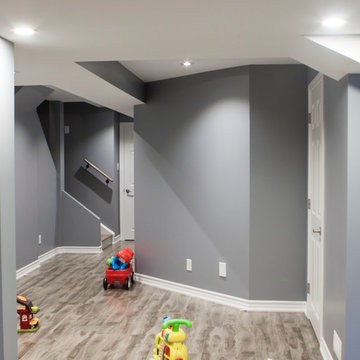
Inspiration pour un couloir minimaliste de taille moyenne avec un mur gris et un sol gris.
Idées déco de couloirs
72
