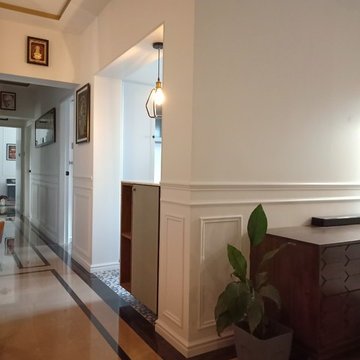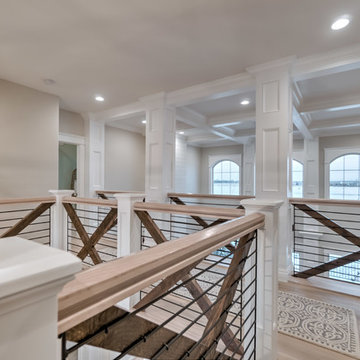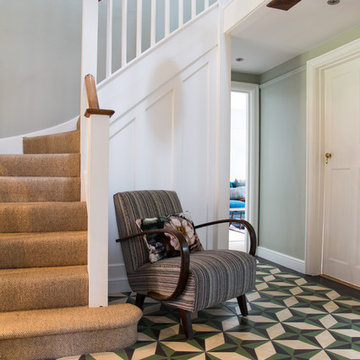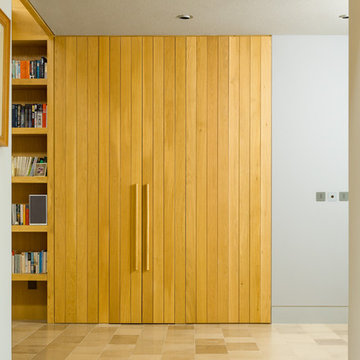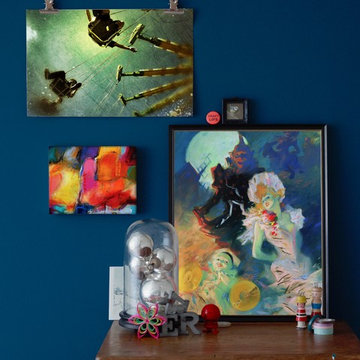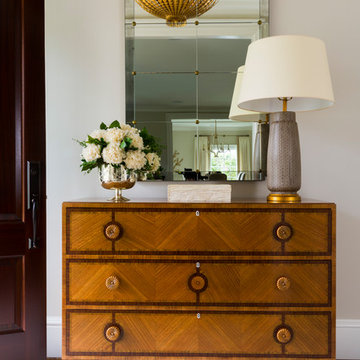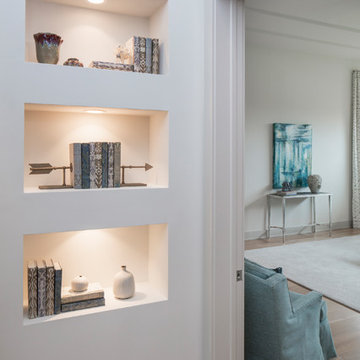Idées déco de couloirs
Trier par :
Budget
Trier par:Populaires du jour
1461 - 1480 sur 311 774 photos
Trouvez le bon professionnel près de chez vous
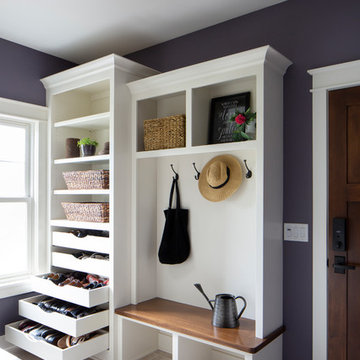
Custom built locker space with open shelving and pull out shoe organizer. White painted millwork with stain bench.
(Ryan Hainey)
Cette photo montre un couloir craftsman de taille moyenne avec un mur bleu, un sol en carrelage de céramique et un sol beige.
Cette photo montre un couloir craftsman de taille moyenne avec un mur bleu, un sol en carrelage de céramique et un sol beige.
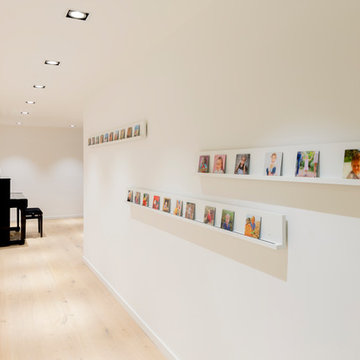
Fotos: Julia Vogel, Köln
Cette photo montre un grand couloir tendance avec un mur blanc, parquet clair et un sol beige.
Cette photo montre un grand couloir tendance avec un mur blanc, parquet clair et un sol beige.
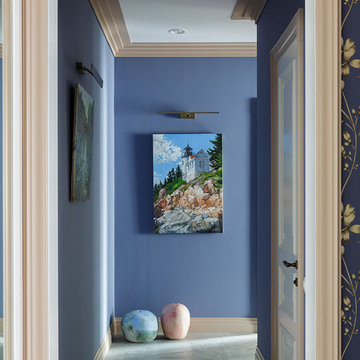
Иван Сорокин
Exemple d'un couloir chic de taille moyenne avec un mur bleu, un sol en carrelage de porcelaine et un sol gris.
Exemple d'un couloir chic de taille moyenne avec un mur bleu, un sol en carrelage de porcelaine et un sol gris.
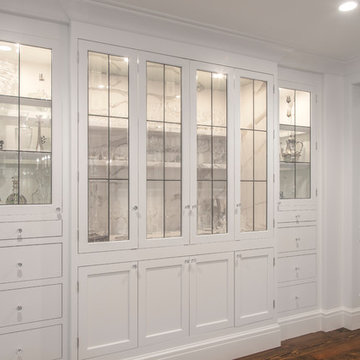
Idée de décoration pour un couloir tradition de taille moyenne avec un mur blanc, parquet foncé et un sol marron.
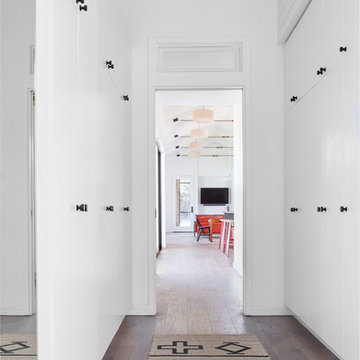
Aménagement d'un couloir scandinave avec un mur blanc, un sol en bois brun et un sol marron.
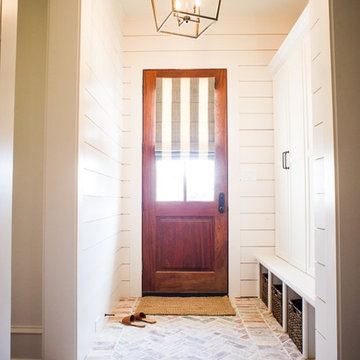
Cette photo montre un couloir chic de taille moyenne avec un mur blanc, un sol en brique et un sol multicolore.
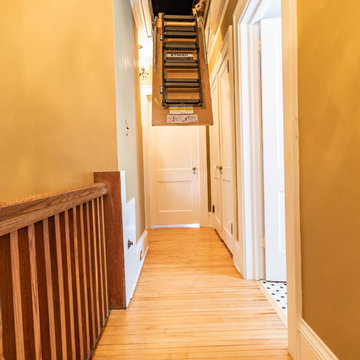
This family and had been living in their 1917 Tangletown neighborhood, Minneapolis home for over two years and it wasn’t meeting their needs.
The lack of AC in the bathroom was an issue, the bathtub leaked frequently, and their lack of a shower made it difficult for them to use the space well. After researching Design/Build firms, they came to Castle on the recommendations from others.
Wanting a clean “canvas” to work with, Castle removed all the flooring, plaster walls, tiles, plumbing and electrical fixtures. We replaced the existing window with a beautiful Marvin Integrity window with privacy glass to match the rest of the home.
A bath fan was added as well as a much smaller radiator. Castle installed a new cast iron bathtub, tub filler, hand shower, new custom vanity from the Woodshop of Avon with Cambria Weybourne countertop and a recessed medicine cabinet. Wall sconces from Creative lighting add personality to the space.
The entire space feels charming with all new traditional black and white hexagon floor tile, tiled shower niche, white subway tile bath tub surround, tile wainscoting and custom shelves above the toilet.
Just outside the bathroom, Castle also installed an attic access ladder in their hallway, that is not only functional, but aesthetically pleasing.
Come see this project on the 2018 Castle Educational Home Tour, September 29 – 30, 2018.
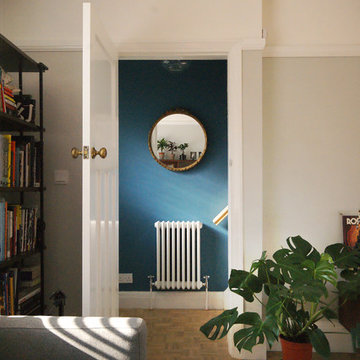
Kirsty Williams
Exemple d'un petit couloir éclectique avec un mur bleu et parquet clair.
Exemple d'un petit couloir éclectique avec un mur bleu et parquet clair.
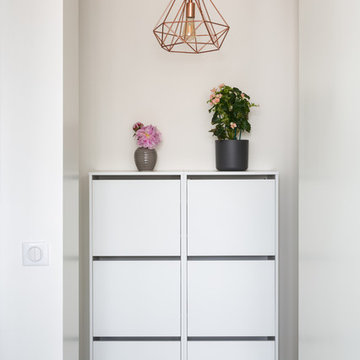
Un meuble blanc au design minimaliste permet de ranger discrètement les chaussures tandis qu’une suspension en laiton aux formes géométriques apporte une touche sophistiquée à cet espace qui donne directement sur la cuisine.
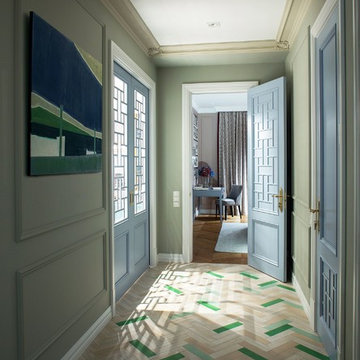
Автор проекта архитектор Оксана Олейник,
Фото Сергей Моргунов,
Дизайнер по текстилю Вера Кузина,
Стилист Евгения Шуэр
Cette image montre un couloir bohème de taille moyenne avec un mur vert, parquet clair et un sol beige.
Cette image montre un couloir bohème de taille moyenne avec un mur vert, parquet clair et un sol beige.
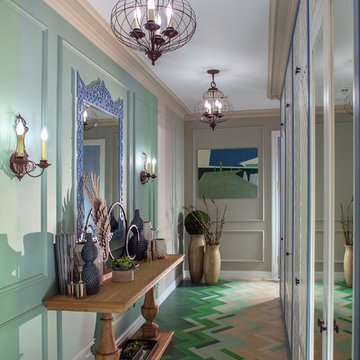
Автор проекта архитектор Оксана Олейник,
Фото Сергей Моргунов,
Дизайнер по текстилю Вера Кузина,
Стилист Евгения Шуэр
Réalisation d'un couloir bohème de taille moyenne avec un mur vert, un sol vert et parquet peint.
Réalisation d'un couloir bohème de taille moyenne avec un mur vert, un sol vert et parquet peint.
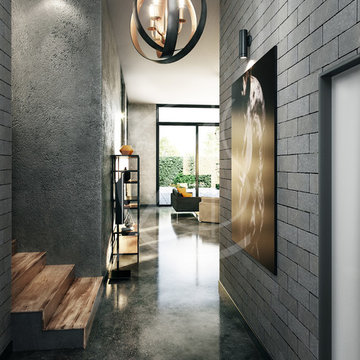
Striking hallway design with polished concrete floor, gritty exposed concrete walls and grey stone wall tiles, textures well combined together to achieve the bold industrial look, complemented with wooden staircase that bring a natural feel to the hallway interior.
Idées déco de couloirs
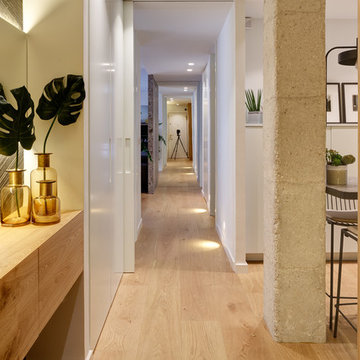
Agustín David Forner
Inspiration pour un petit couloir design avec un mur blanc, parquet clair et un sol beige.
Inspiration pour un petit couloir design avec un mur blanc, parquet clair et un sol beige.
74
