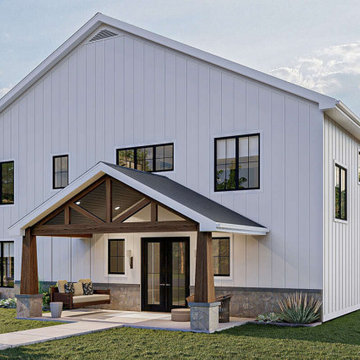Idées déco de façades de maisons craftsman
Trier par :
Budget
Trier par:Populaires du jour
1 - 20 sur 68 517 photos
1 sur 2
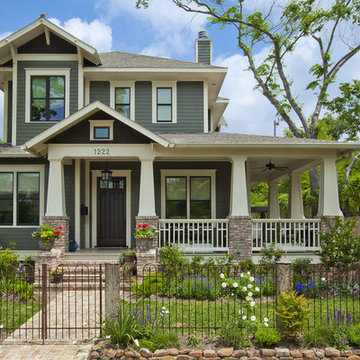
- Greg Swedberg was the principal designer while employed at Allegro Builders. Greg Swedberg left Allegro Builders in 2009 to start his own architecture practice 2Scale Architects.
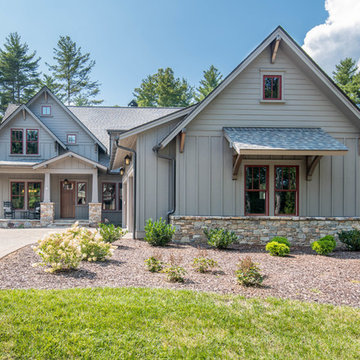
Ryan Theede
Exemple d'une grande façade de maison craftsman à un étage avec un revêtement mixte.
Exemple d'une grande façade de maison craftsman à un étage avec un revêtement mixte.
Trouvez le bon professionnel près de chez vous
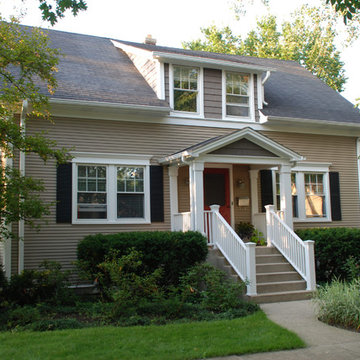
Wilmette, IL Siding Remodel by Siding & Windows Group Ltd. This Cape Cod Style Home in Wimette, IL had the Exterior updated, where we installed Royal Residential CertainTeed Cedar Impressions Vinyl Siding in Lap on the first elevation and Shake on the second elevation. Exterior Remodel was complete with restoration of window trim, top, middle & bottom frieze boards with drip edge, soffit & fascia, restoration of corner posts, and window crossheads with crown moldings

Kristopher Gerner
Aménagement d'une façade de maison verte craftsman en panneau de béton fibré de taille moyenne et de plain-pied avec un toit à deux pans.
Aménagement d'une façade de maison verte craftsman en panneau de béton fibré de taille moyenne et de plain-pied avec un toit à deux pans.

Craftsman renovation and extension
Idée de décoration pour une façade de maison bleue craftsman en bois et bardeaux de taille moyenne et à un étage avec un toit à croupette, un toit en shingle et un toit gris.
Idée de décoration pour une façade de maison bleue craftsman en bois et bardeaux de taille moyenne et à un étage avec un toit à croupette, un toit en shingle et un toit gris.

This modest one-story design features a modern farmhouse facade with stone, decorative gable trusses, and metal roof accents. Enjoy family togetherness with an open great room, island kitchen, and breakfast nook while multiple sets of double doors lead to the rear porch. Host dinner parties in the elegant dining room topped with a coffered ceiling. The master suite is striking with a trio of skylights in the cathedral ceiling, a thoughtfully designed bathroom, and a spacious walk-in closet. Two additional bedrooms are across the floor plan and an optional bonus room is upstairs for expansion.

Front covered porch entrance. Southern charm with a west coast twist
Aménagement d'une façade de maison blanche craftsman en bardage à clin de taille moyenne et à un étage avec un revêtement mixte, un toit à deux pans et un toit en shingle.
Aménagement d'une façade de maison blanche craftsman en bardage à clin de taille moyenne et à un étage avec un revêtement mixte, un toit à deux pans et un toit en shingle.

This shingle style New England home was built with the ambiance of a 19th century mountain lodge. The exterior features monumental stonework--large chimneys with handcarved granite caps—which anchor the home.

Welsh Construction, Inc., Lexington, Virginia, 2022 Regional CotY Award Winner, Entire House Over $1,000,000
Idée de décoration pour une très grande façade de maison marron craftsman de plain-pied avec un toit à deux pans, un toit en métal et un toit marron.
Idée de décoration pour une très grande façade de maison marron craftsman de plain-pied avec un toit à deux pans, un toit en métal et un toit marron.
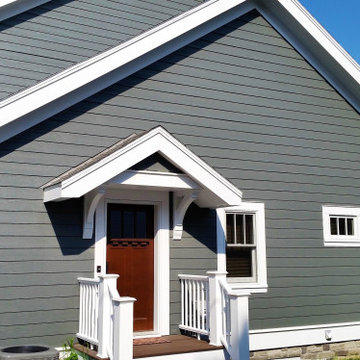
Idées déco pour une façade de maison grise craftsman en bardage à clin à un étage avec un toit à deux pans, un toit en shingle et un toit gris.

Copyright Ben Quinton
Cette image montre une grande façade de maison mitoyenne craftsman en brique à deux étages et plus avec un toit à deux pans, un toit en tuile et un toit gris.
Cette image montre une grande façade de maison mitoyenne craftsman en brique à deux étages et plus avec un toit à deux pans, un toit en tuile et un toit gris.

A 2,642 square foot modern craftsman farmhouse with 3 bedrooms, 2.5 baths, and a full unfinished basement that could include a fourth bedroom and a full bath.
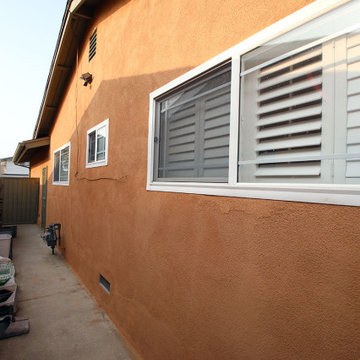
For this project we painted the exterior walls and wood trims of this craftsman home. Fog Coating, a coating that can be applied to a traditional stucco finish that will even out the color of the stucco was applied. For further questions or to schedule a free quote give us a call today. 562-218-3295
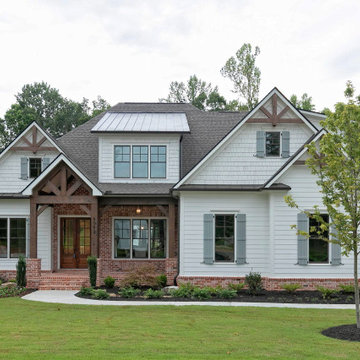
The Evans Floor Plan by Bercher Homes
Idée de décoration pour une façade de maison blanche craftsman en panneau de béton fibré de taille moyenne et à un étage avec un toit à quatre pans et un toit en shingle.
Idée de décoration pour une façade de maison blanche craftsman en panneau de béton fibré de taille moyenne et à un étage avec un toit à quatre pans et un toit en shingle.
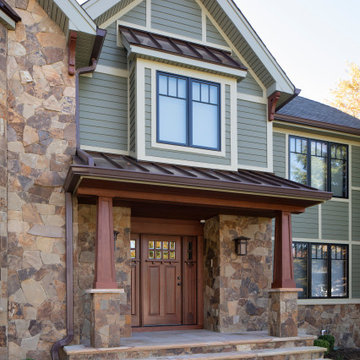
Inspiration pour une grande façade de maison verte craftsman à un étage avec un revêtement en vinyle, un toit à deux pans et un toit en shingle.
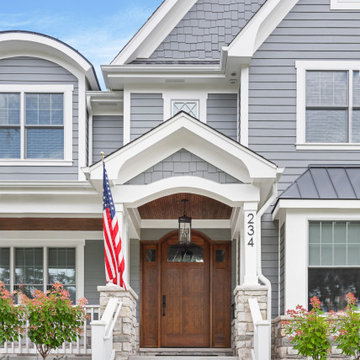
Inspiration pour une grande façade de maison grise craftsman à un étage avec un revêtement en vinyle, un toit à quatre pans et un toit en shingle.

Aménagement d'une façade de maison bleue craftsman de taille moyenne et à deux étages et plus avec un revêtement en vinyle, un toit à deux pans et un toit en shingle.
Idées déco de façades de maisons craftsman
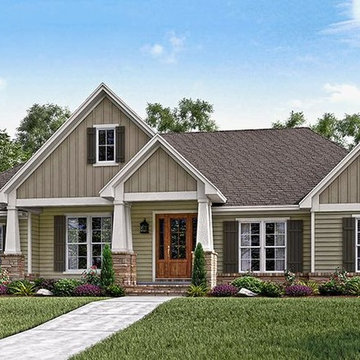
Designed with fine Craftsman details, this house plan presents a classic Craftsman exterior. The covered front porch offers a welcoming front entry to greet friends and family.
1
