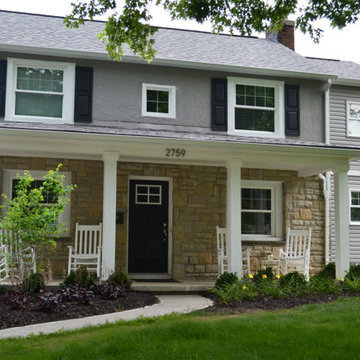Idées déco de façades de maisons craftsman
Trier par :
Budget
Trier par:Populaires du jour
161 - 180 sur 68 472 photos
1 sur 2
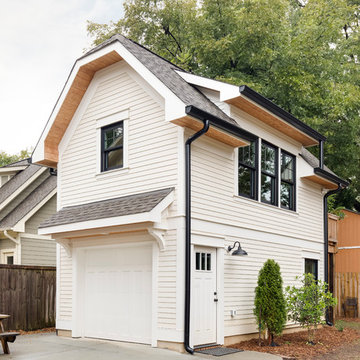
Cette image montre une petite façade de maison blanche craftsman en panneau de béton fibré à un étage avec un toit à deux pans et un toit en shingle.

Immaculate Lake Norman, North Carolina home built by Passarelli Custom Homes. Tons of details and superb craftsmanship put into this waterfront home. All images by Nedoff Fotography
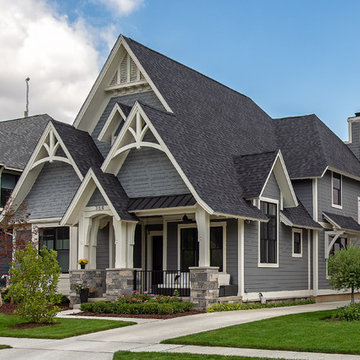
Exemple d'une façade de maison grise craftsman en bois de taille moyenne et à un étage avec un toit à deux pans et un toit en shingle.
Trouvez le bon professionnel près de chez vous
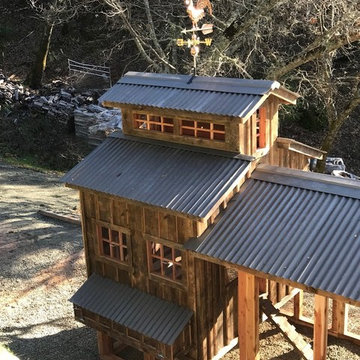
Custom made red cedar chicken coop, 40 foot run, with board and batten reclaimed barnwood siding, an extended cupola, vintage metal roofing, and polycarbonate windows that are operated by a pulley system.
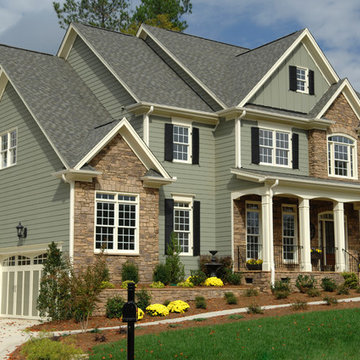
Idée de décoration pour une grande façade de maison verte craftsman à un étage avec un revêtement mixte et un toit en shingle.
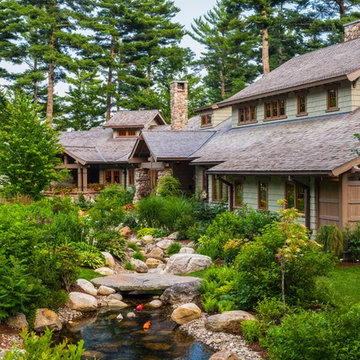
Brian Vanden Brink Photographer
Exemple d'une grande façade de maison verte craftsman en bois à un étage avec un toit à deux pans et un toit en shingle.
Exemple d'une grande façade de maison verte craftsman en bois à un étage avec un toit à deux pans et un toit en shingle.
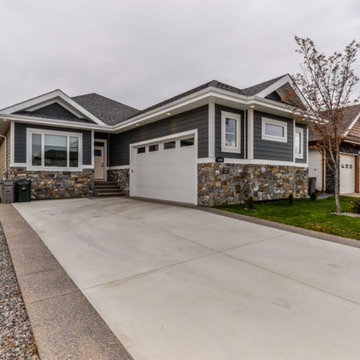
Inspiration pour une très grande façade de maison bleue craftsman à un étage avec un revêtement mixte, un toit à deux pans et un toit en shingle.
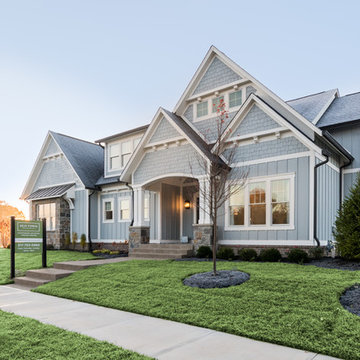
Elevation shot with the sun breaking behind our newest model.
Photo Credit: Thomas Graham
Exemple d'une façade de maison craftsman.
Exemple d'une façade de maison craftsman.
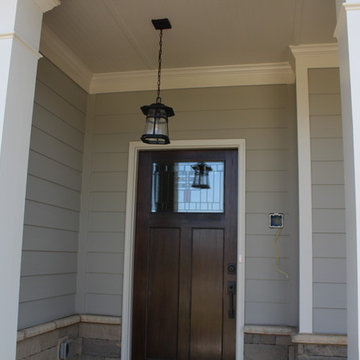
Amanda Groover
Réalisation d'une grande façade de maison grise craftsman à un étage avec un revêtement en vinyle, un toit à deux pans et un toit en shingle.
Réalisation d'une grande façade de maison grise craftsman à un étage avec un revêtement en vinyle, un toit à deux pans et un toit en shingle.
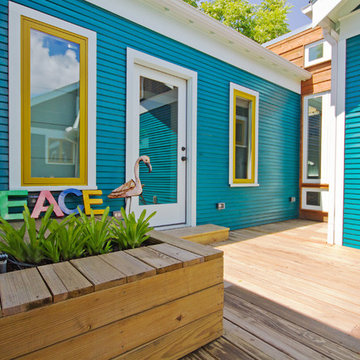
New deck with integrated planter boxes, entry into new addition, and connection between new addition and existing home with cedar siding.
Idée de décoration pour une façade de maison bleue craftsman en bois de taille moyenne et de plain-pied avec un toit à deux pans et un toit en shingle.
Idée de décoration pour une façade de maison bleue craftsman en bois de taille moyenne et de plain-pied avec un toit à deux pans et un toit en shingle.
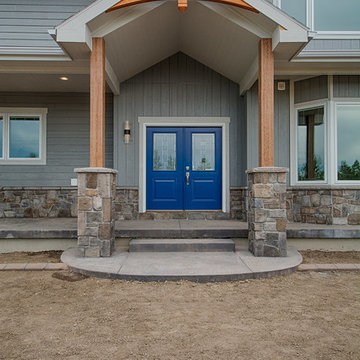
Idée de décoration pour une façade de maison grise craftsman de taille moyenne et à un étage avec un toit à deux pans.
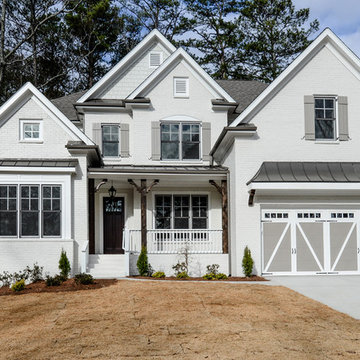
White Painted Brick Beauty in Brookhaven, GA!
Aménagement d'une grande façade de maison blanche craftsman en brique à un étage avec un toit en shingle et un toit à deux pans.
Aménagement d'une grande façade de maison blanche craftsman en brique à un étage avec un toit en shingle et un toit à deux pans.
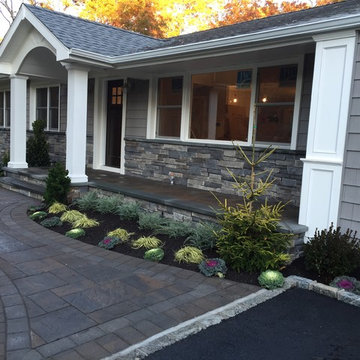
LOTS of curb appeal! We changed everything on the exterior: new siding with Azek trim and panels, new portico, font porch, stone veneer, walkway, driveway, landscape, fencing.

The simple entryway, framed in stone, casts a lantern-like glow in the evening.
Photography by Mike Jensen
Exemple d'une grande façade de maison grise craftsman à un étage avec un toit en appentis, un revêtement mixte et un toit en métal.
Exemple d'une grande façade de maison grise craftsman à un étage avec un toit en appentis, un revêtement mixte et un toit en métal.
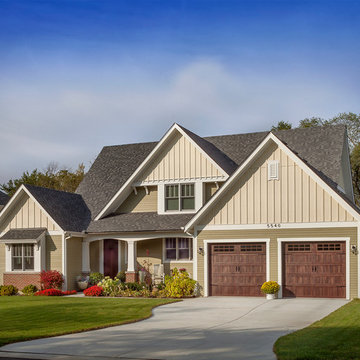
http://www.pickellbuilders.com. Horizontal lap siding is Hardieplank "Heathered Moss." Vertical board and batten siding is HardiePanel "Sail Cloth." Square pillars rest atop brick piers. Two 9'x8" overhead garage doors in mahogany finish. Photo by Paul Schlismann.
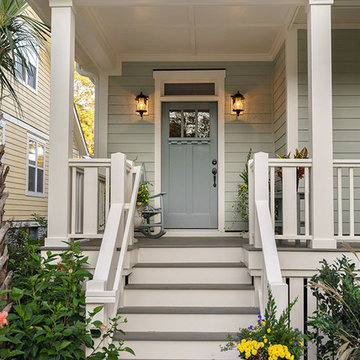
Kristopher Gerner & Mark Ballard
Réalisation d'une grande façade de maison grise craftsman en panneau de béton fibré à un étage avec un toit à deux pans.
Réalisation d'une grande façade de maison grise craftsman en panneau de béton fibré à un étage avec un toit à deux pans.
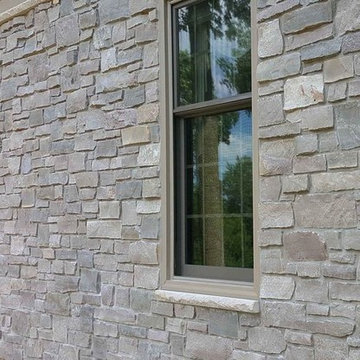
Buechel Stone, Fon Du Lac Stone veneer, Capital Stoneworks, Nick Maiorana, Stone Veneer, Building Stone, Fon du Lac, Buechel Stone, Halquist Stone
Réalisation d'une façade de maison craftsman de taille moyenne.
Réalisation d'une façade de maison craftsman de taille moyenne.

Cette image montre une grande façade de maison grise craftsman en stuc à un étage avec un toit à deux pans et un toit en shingle.
Idées déco de façades de maisons craftsman
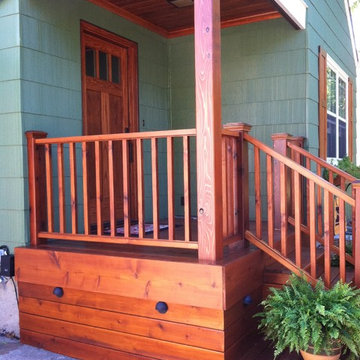
Front door relocated from side entrance to the front of the home. Craftsman oak door installed along with new deck and railings.
Exemple d'une façade de maison verte craftsman de taille moyenne et de plain-pied.
Exemple d'une façade de maison verte craftsman de taille moyenne et de plain-pied.
9
