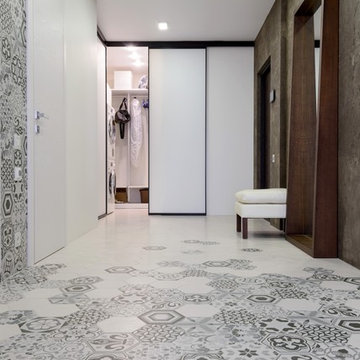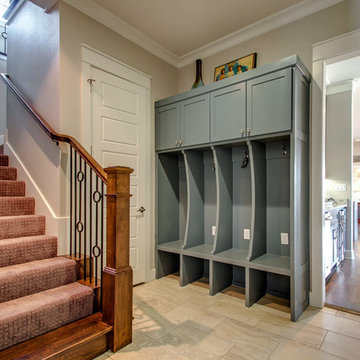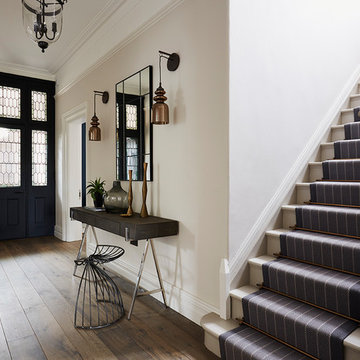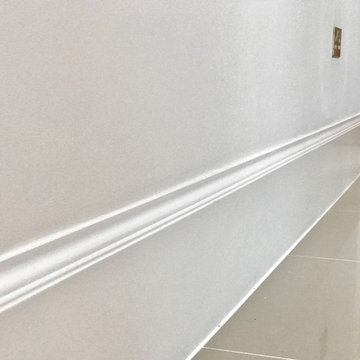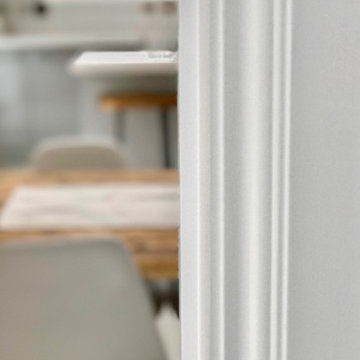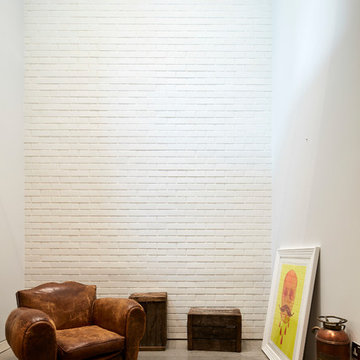Idées déco de couloirs
Trier par :
Budget
Trier par:Populaires du jour
2381 - 2400 sur 312 319 photos
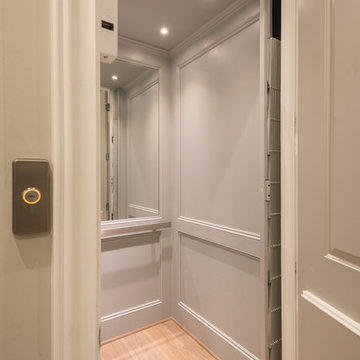
With paneled walls, plenty of light, and matching wire brushed and hand scraped wide plank wood flooring as the rest of the home, the custom elevator makes accessing all three floors effortless.
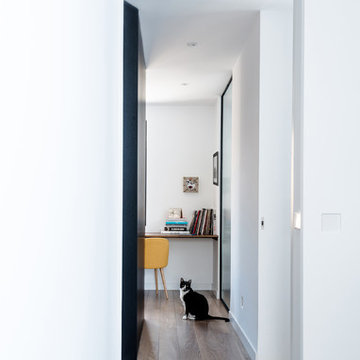
Davide Curatola Soprana y La Reina Obrera
Inspiration pour un petit couloir minimaliste avec un mur blanc, un sol en bois brun et un sol marron.
Inspiration pour un petit couloir minimaliste avec un mur blanc, un sol en bois brun et un sol marron.
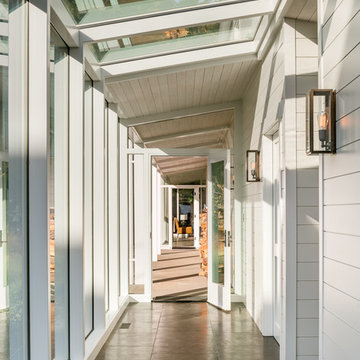
Eric Staudenmaier
Idée de décoration pour un grand couloir design avec un mur blanc, un sol en ardoise et un sol noir.
Idée de décoration pour un grand couloir design avec un mur blanc, un sol en ardoise et un sol noir.
Trouvez le bon professionnel près de chez vous

Once inside, natural light serves as an important material layered amongst its solid counterparts. Wood ceilings sit slightly pulled back from the walls to create a feeling of expansiveness.
Photo: David Agnello

Cette image montre un couloir chalet avec un mur marron, parquet foncé et un sol marron.
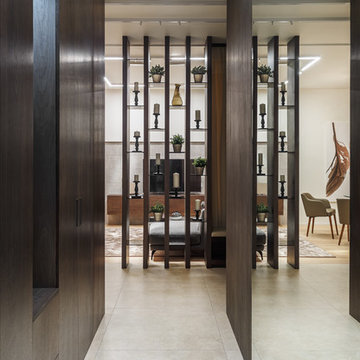
Автор проекта: Ведран Бркич
Фотограф: Красюк Сергей
Réalisation d'un couloir design de taille moyenne avec un sol en carrelage de porcelaine.
Réalisation d'un couloir design de taille moyenne avec un sol en carrelage de porcelaine.
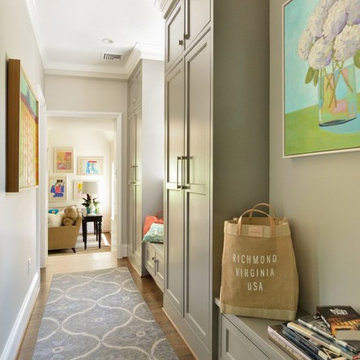
Do you move to the suburbs, make do, or add on? For a couple who wanted more kitchen and room to spread out and entertain, the decision was made to stay and grow. An addition was made behind their home that created an entirely new kitchen and family room, complete with vaulted ceilings and custom light fixtures. The addition itself is also not highly visible from the road, cutting down on the “hunchback” look of so many older city homes with massive additions. Windows give the space abundant natural light, with doors that inconspicuously blend indoor and outdoor living – an all in the home and neighborhood the couple loves best.
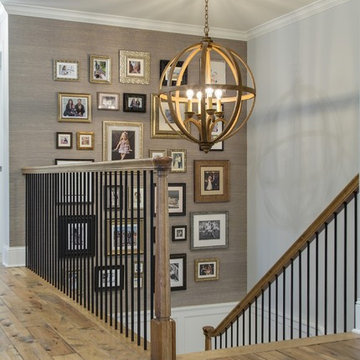
Cette photo montre un couloir chic de taille moyenne avec un mur marron et un sol en bois brun.
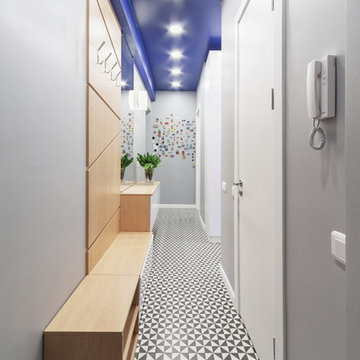
Аскар Кабжан
Idée de décoration pour un petit couloir design avec un mur gris et un sol en carrelage de porcelaine.
Idée de décoration pour un petit couloir design avec un mur gris et un sol en carrelage de porcelaine.
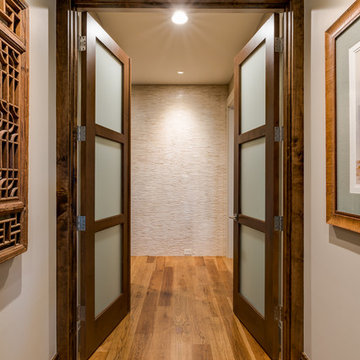
Interior Designer: Allard & Roberts Interior Design, Inc.
Builder: Glennwood Custom Builders
Architect: Con Dameron
Photographer: Kevin Meechan
Doors: Sun Mountain
Cabinetry: Advance Custom Cabinetry
Countertops & Fireplaces: Mountain Marble & Granite
Window Treatments: Blinds & Designs, Fletcher NC
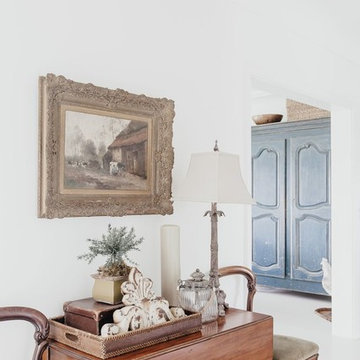
Idées déco pour un couloir classique de taille moyenne avec un mur blanc et sol en béton ciré.
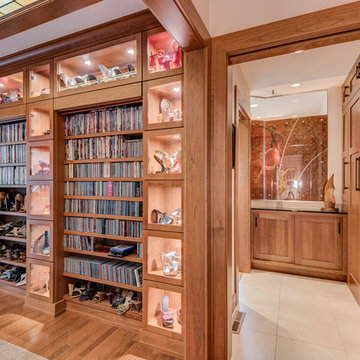
This hallway is in the middle of the house and connects the entryway with the family room. All the display nooks are lighted with LED's and the shelves in the upper areas are adjustable and angled down to allow better viewing. The open shelves can be closed off with the pull down doors. The ceiling features a custom made back lit stained glass panel. To the right is a sneak peek into the guest bath.
#house #glasses #custommade #backlit #stainedglass #features #connect #light #led #entryway #viewing #doors #ceiling #displays #panels #angle #stain #lighted #closed #hallway #shelves
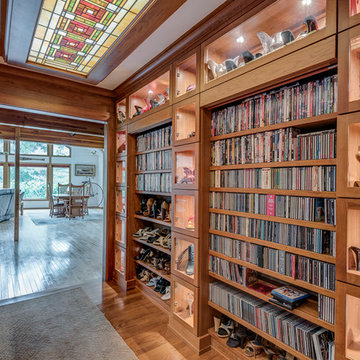
This space is not only used to showcase the owners fun shoe collection but is also used as an elaborate library for DVD's, books and CD's
#house #glasses #custommade #backlit #stainedglass #features #connect #light #led #entryway #viewing #doors #ceiling #displays #panels #angle #stain #lighted #closed #hallway #shelves
Idées déco de couloirs
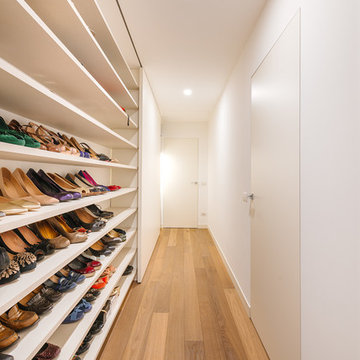
Cette image montre un couloir design de taille moyenne avec un mur blanc et un sol en bois brun.
120
