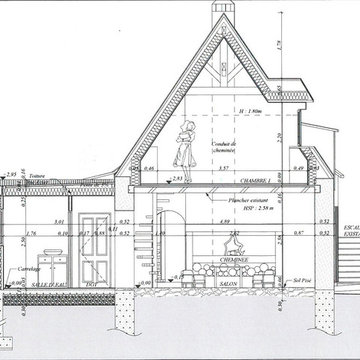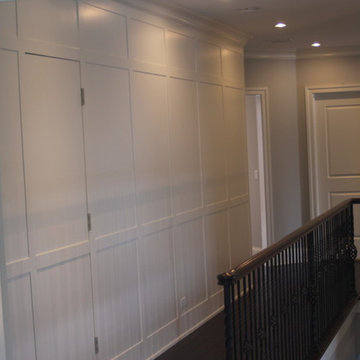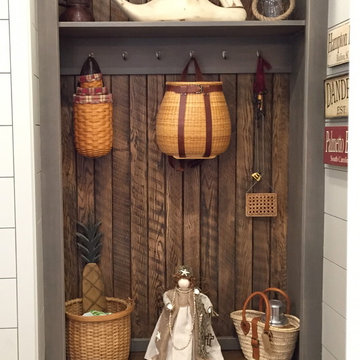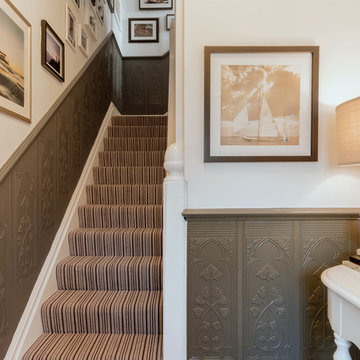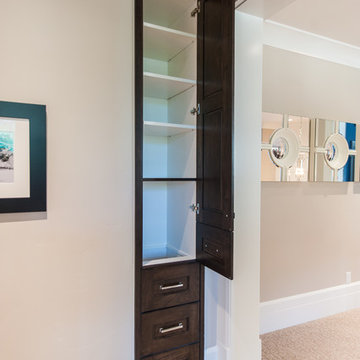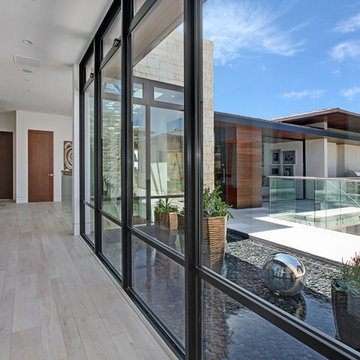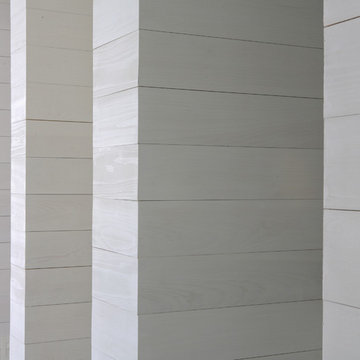Idées déco de couloirs
Trier par :
Budget
Trier par:Populaires du jour
2781 - 2800 sur 311 848 photos
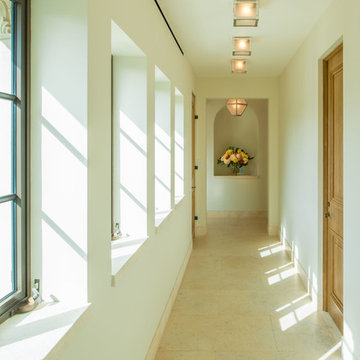
Hallway
Photo Credit: Maxwell Mackenzie
Réalisation d'un couloir méditerranéen avec un mur blanc.
Réalisation d'un couloir méditerranéen avec un mur blanc.
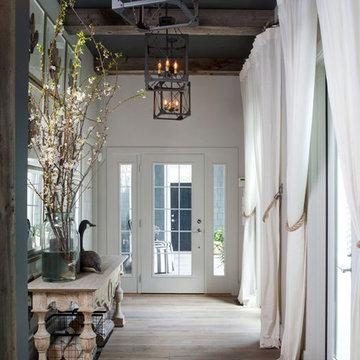
interiors - P Four
Cette photo montre un couloir bord de mer avec parquet clair et un sol beige.
Cette photo montre un couloir bord de mer avec parquet clair et un sol beige.
Trouvez le bon professionnel près de chez vous
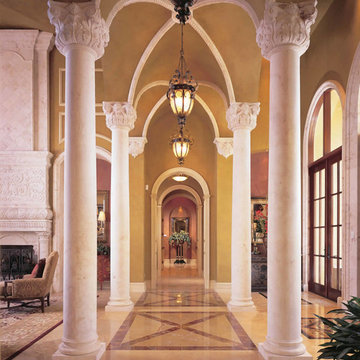
Cette photo montre un très grand couloir méditerranéen avec un mur jaune et un sol en marbre.
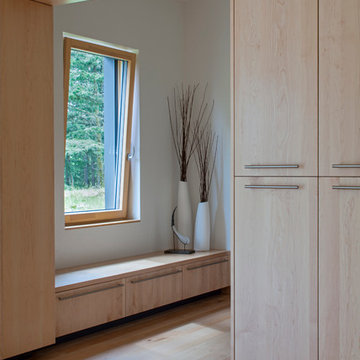
This prefabricated 1,800 square foot Certified Passive House is designed and built by The Artisans Group, located in the rugged central highlands of Shaw Island, in the San Juan Islands. It is the first Certified Passive House in the San Juans, and the fourth in Washington State. The home was built for $330 per square foot, while construction costs for residential projects in the San Juan market often exceed $600 per square foot. Passive House measures did not increase this projects’ cost of construction.
The clients are retired teachers, and desired a low-maintenance, cost-effective, energy-efficient house in which they could age in place; a restful shelter from clutter, stress and over-stimulation. The circular floor plan centers on the prefabricated pod. Radiating from the pod, cabinetry and a minimum of walls defines functions, with a series of sliding and concealable doors providing flexible privacy to the peripheral spaces. The interior palette consists of wind fallen light maple floors, locally made FSC certified cabinets, stainless steel hardware and neutral tiles in black, gray and white. The exterior materials are painted concrete fiberboard lap siding, Ipe wood slats and galvanized metal. The home sits in stunning contrast to its natural environment with no formal landscaping.
Photo Credit: Art Gray
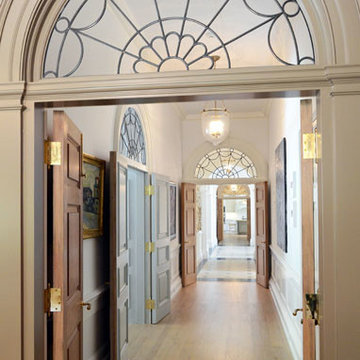
Douglas VanderHorn Architects
From grand estates, to exquisite country homes, to whole house renovations, the quality and attention to detail of a "Significant Homes" custom home is immediately apparent. Full time on-site supervision, a dedicated office staff and hand picked professional craftsmen are the team that take you from groundbreaking to occupancy. Every "Significant Homes" project represents 45 years of luxury homebuilding experience, and a commitment to quality widely recognized by architects, the press and, most of all....thoroughly satisfied homeowners. Our projects have been published in Architectural Digest 6 times along with many other publications and books. Though the lion share of our work has been in Fairfield and Westchester counties, we have built homes in Palm Beach, Aspen, Maine, Nantucket and Long Island.
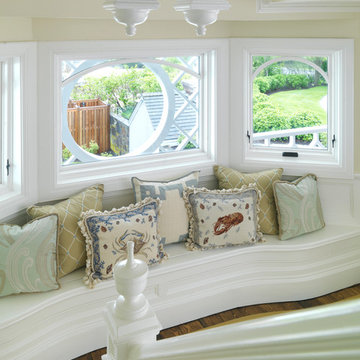
Richard Mandelkorn
Idées déco pour un grand couloir bord de mer avec un mur jaune et un sol en bois brun.
Idées déco pour un grand couloir bord de mer avec un mur jaune et un sol en bois brun.
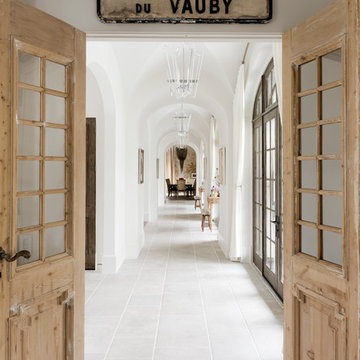
Jack Thompson
Cette image montre un couloir méditerranéen avec un mur blanc et un sol blanc.
Cette image montre un couloir méditerranéen avec un mur blanc et un sol blanc.

Seeking the collective dream of a multigenerational family, this universally designed home responds to the similarities and differences inherent between generations.
Sited on the Southeastern shore of Magician Lake, a sand-bottomed pristine lake in southwestern Michigan, this home responds to the owner’s program by creating levels and wings around a central gathering place where panoramic views are enhanced by the homes diagonal orientation engaging multiple views of the water.
James Yochum
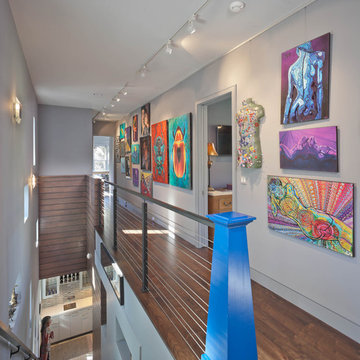
-- photo credit Ben Hill Photography
Inspiration pour un couloir design avec un mur gris et parquet foncé.
Inspiration pour un couloir design avec un mur gris et parquet foncé.
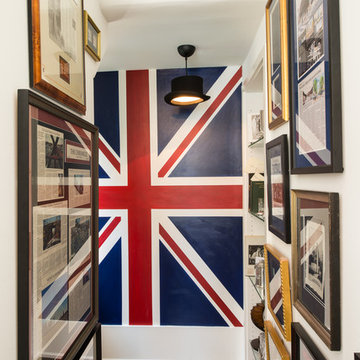
Pinemar, Inc.- Philadelphia General Contractor & Home Builder.
Paul S. Batholomew Photography
Architecture by John Milner Architects, Inc
Cette photo montre un couloir chic.
Cette photo montre un couloir chic.
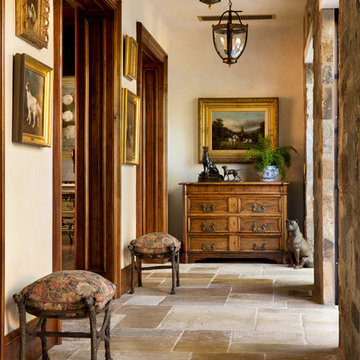
Bernard Andre Photogrphy
Cette photo montre un couloir montagne avec un mur blanc et un sol en travertin.
Cette photo montre un couloir montagne avec un mur blanc et un sol en travertin.
The design for this lovely Somerset home blends both classic and contemporary themes. The entrance hall is a welcoming space and is softened by the John Cullen Lighting system, which creates a soft glow of ambient light. The drawing room walls are rendered with ebony and ivory polished plaster, and teamed with wool and cashmere soft furnishings, creating a strong graphic design style.
Dramatic floor uplighters highlight the Philippe Starck mirror, and the Barbara Barry cross-back dining chairs, create an intimate and glamorous dining room.
Idées déco de couloirs
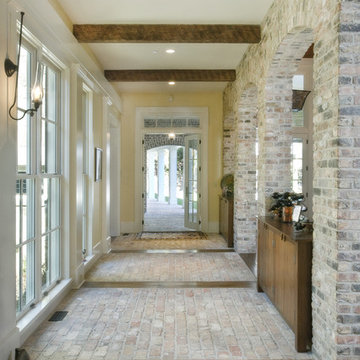
A traditional house, meant to look as if it was built in different stages, with a beautiful mahogany library, 2 elevators, beautiful porches at every turn, screen porch, arts and crafts room, a potting shed like none other and much much more.
140
