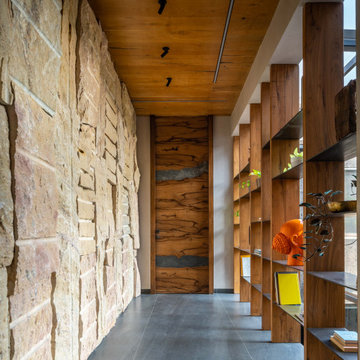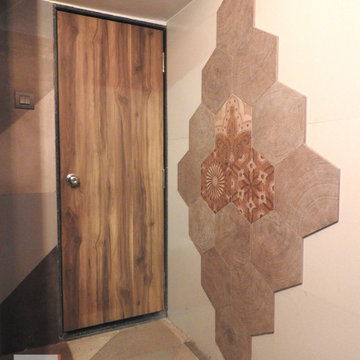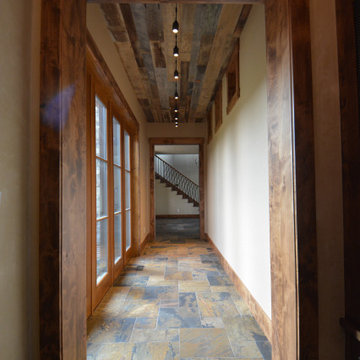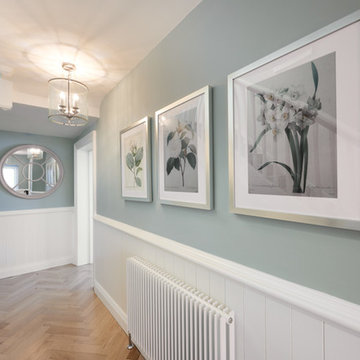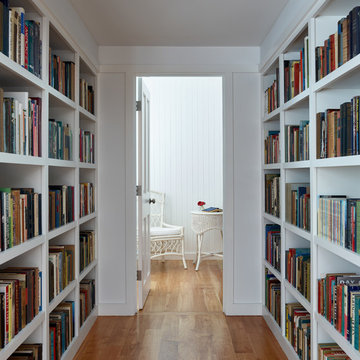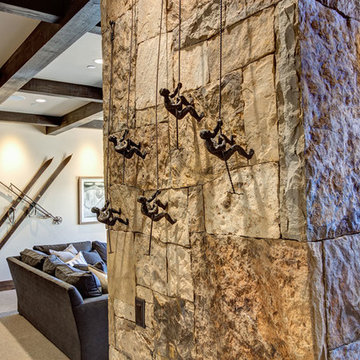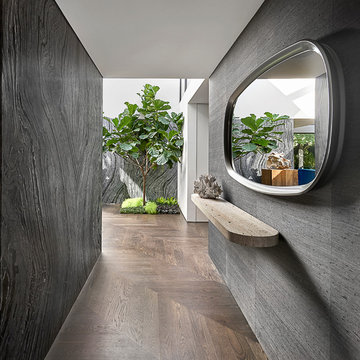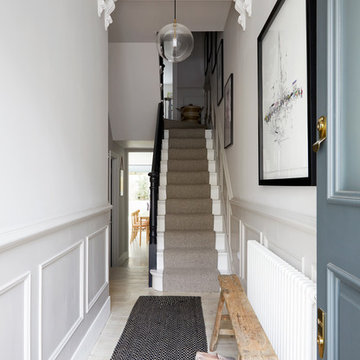Idées déco de couloirs
Trier par :
Budget
Trier par:Populaires du jour
1841 - 1860 sur 311 751 photos

Gut renovation of a hallway featuring french doors in an Upper East Side Co-Op Apartment by Bolster Renovation in New York City.
Cette photo montre un grand couloir chic avec un mur blanc, parquet foncé, un sol marron et un plafond en lambris de bois.
Cette photo montre un grand couloir chic avec un mur blanc, parquet foncé, un sol marron et un plafond en lambris de bois.
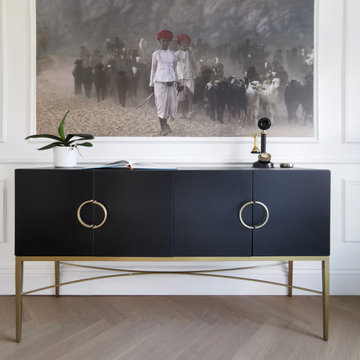
Cette image montre un couloir minimaliste de taille moyenne avec un mur blanc, parquet clair et du lambris.
Trouvez le bon professionnel près de chez vous

passaggio dalla zona giorno alla zona notte
Réalisation d'un couloir design de taille moyenne avec un mur gris et un sol en bois brun.
Réalisation d'un couloir design de taille moyenne avec un mur gris et un sol en bois brun.

Architecture by PTP Architects; Interior Design and Photographs by Louise Jones Interiors; Works by ME Construction
Réalisation d'un couloir bohème de taille moyenne avec un mur vert, moquette, un sol gris et du papier peint.
Réalisation d'un couloir bohème de taille moyenne avec un mur vert, moquette, un sol gris et du papier peint.
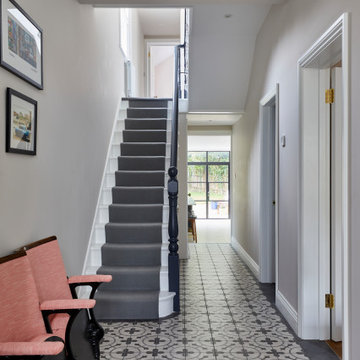
Exemple d'un couloir tendance de taille moyenne avec un mur noir, un sol en carrelage de porcelaine et un sol gris.

DISIMPEGNO CON PAVIMENTO IN RESINA GRIGIA E ILLUMINAZIONE CON STRIP LED A SOFFITTO E PARETE
Aménagement d'un couloir moderne de taille moyenne avec un mur blanc, sol en béton ciré et un sol gris.
Aménagement d'un couloir moderne de taille moyenne avec un mur blanc, sol en béton ciré et un sol gris.
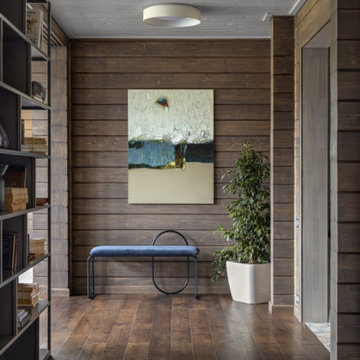
Фрагмент коридора. Картина, Gallery Smart. Банкетка, L'appartement. Cтеллаж выполнен на заказ.
Réalisation d'un couloir design de taille moyenne avec un sol marron.
Réalisation d'un couloir design de taille moyenne avec un sol marron.
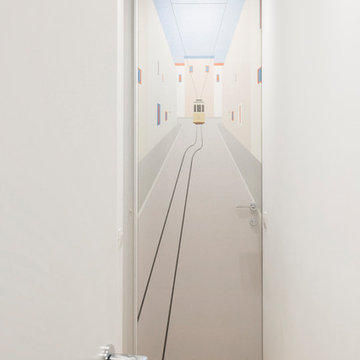
Fotografie Roberta De palo
Idées déco pour un couloir contemporain de taille moyenne avec parquet clair et un sol beige.
Idées déco pour un couloir contemporain de taille moyenne avec parquet clair et un sol beige.
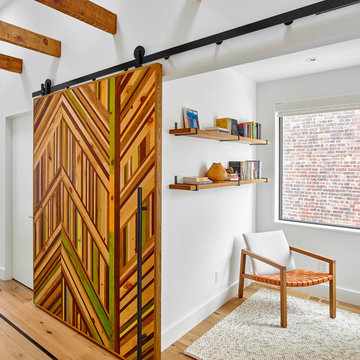
A custom made barn door that repurposes scraps of reclaimed wood makes a bold statement on the 2nd floor, enclosing a small den space off the corridor that serves multiple purposes - a yoga space, a reading nook or a child’s play space.
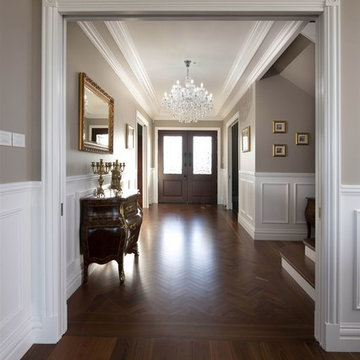
This stunning French Provincial style home by Luxe Home Designs by Mimi, was Mimi and her husband’s dream, having been inspired by the style from their travels overseas. Set high on a hill in the beautiful Hunter Valley NSW with sweeping views and every detail throughout the home considered, this home is truly magnificent. Not only has it met all the desires of its owners, it won the very prestigious 2018 HIA-CSR Hunter Housing Award for Custom Built Home.
Mimi says of her design “Our design vision was to create a home for us that encapsulates warmth, character, charm, and elegance. Our design challenge was to strike a balance between the need for us to pay homage to the impeccable historical lineage of French Provincial design while still retaining the ability to effectively combine these design elements with modern day living requirements.”
To achieve the classic elegance of the French style, attention to every architectural detail must be made. Intrim’s timber mouldings were used throughout the home to help achieve the final look and add texture, style and character to the home.
Intrim SK945 skirting boards in 185mm, Intrim SK945B architraves in 90mm, Rosettes, SB01 skirting blocks, the wainscoting was made up using Intrim IN16 inlay mould and Intrim CR22 chair rail, Intrim SK945 skirting profile in 185mm was inverted and used on the coffered ceiling and Intrim CR37 chair rail was used around the curtain bulkhead in the master bedroom.
Design: Luxe Home Designs and Décor by Mimi. Builder: Lance Murray Quality Homes. Photography: Murray McKean
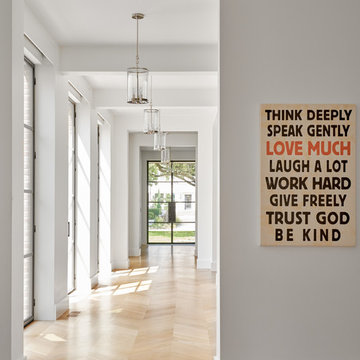
Idées déco pour un grand couloir classique avec un mur blanc, un sol en bois brun et un sol marron.
Idées déco de couloirs

Idées déco pour un petit couloir montagne avec un mur beige, un sol en bois brun et un sol marron.
93
