Idées déco de cuisines encastrables
Trier par :
Budget
Trier par:Populaires du jour
261 - 280 sur 106 221 photos
1 sur 2
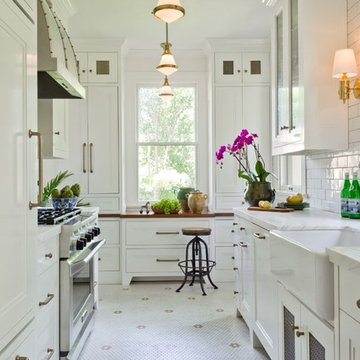
This Award-winning kitchen proves vintage doesn't have to look old and tired. This previously dark kitchen was updated with white, gold, and wood in the historic district of Monte Vista. The challenge is making a new kitchen look and feel like it belongs in a charming older home. The highlight and starting point is the original hex tile flooring in white and gold. It was in excellent condition and merely needed a good cleaning. The addition of white calacatta marble, white subway tile, walnut wood counters, brass and gold accents keep the charm intact. Cabinet panels mimic original door panels found in other areas of the home. Custom coffee storage is a modern bonus! 30" Sub-Zero Refrig, Rohl sink.
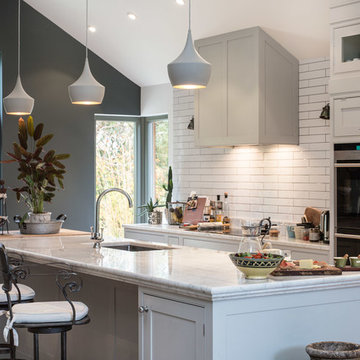
This is a beautiful kitchen I had the opportunity to photograph for Rhatigan & Hick. They do the coolest kitchens I have ever been in. I love the fact that the home owners are always so enthusiastic about the work these guys do. This is a little different as it is Gary Hicks Kitchen part of the duo.
With vaulted ceilings this kitchen started with the New York Loft Style extra tall book Case with hand draw glass fronted doors. The unit is 10ft tall and 10 ft wide.
Bespoke Solid Wood Cabinetry from the New York Loft Collection- handprinted in Little Green from the Colour Scales range, French Grey (Island and oven run) and French Grey Dark (bookcase) Work Surface in Carrara Marble.
Brian MacLochlainn www.BMLmedia.ie
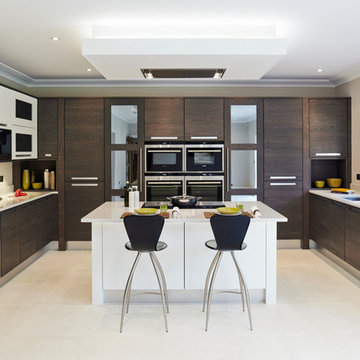
The design makes a statement whilst transitioning smoothly into the open-plan living area, at the same time being supremely functional and accommodating for any occasion.
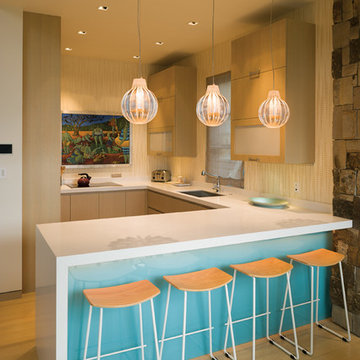
Idée de décoration pour une petite cuisine américaine encastrable design en L et bois clair avec un évier encastré, un placard à porte plane, un plan de travail en quartz modifié, parquet clair et îlot.
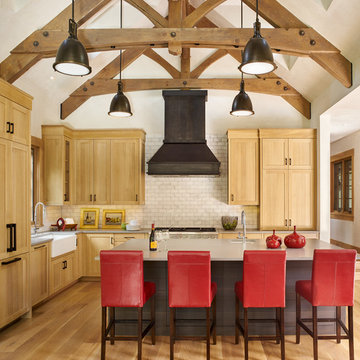
Patterson Architecture + Interior Photography
Idées déco pour une cuisine encastrable montagne en L et bois clair avec un évier de ferme, un placard à porte shaker, une crédence blanche, parquet clair et îlot.
Idées déco pour une cuisine encastrable montagne en L et bois clair avec un évier de ferme, un placard à porte shaker, une crédence blanche, parquet clair et îlot.
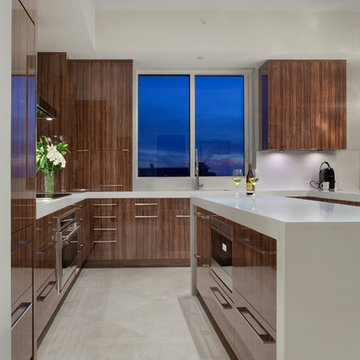
Edward Butera
Cette image montre une cuisine encastrable design en U et bois brun avec un placard à porte plane, îlot, un plan de travail en quartz modifié et une crédence grise.
Cette image montre une cuisine encastrable design en U et bois brun avec un placard à porte plane, îlot, un plan de travail en quartz modifié et une crédence grise.

1980's bungalow with small galley kitchen was completely transformed into an open contemporary space.
Brian Yungblut Photography, St. Catharines
Idée de décoration pour une cuisine ouverte encastrable et grise et blanche tradition de taille moyenne avec un évier encastré, des portes de placard grises, un plan de travail en quartz, une crédence grise, une crédence en mosaïque, un sol en bois brun, une péninsule et un placard à porte shaker.
Idée de décoration pour une cuisine ouverte encastrable et grise et blanche tradition de taille moyenne avec un évier encastré, des portes de placard grises, un plan de travail en quartz, une crédence grise, une crédence en mosaïque, un sol en bois brun, une péninsule et un placard à porte shaker.
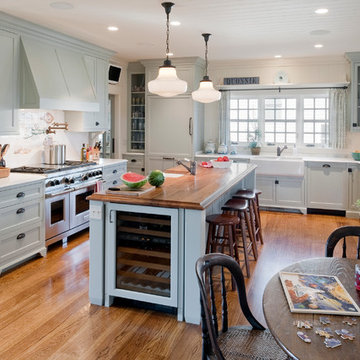
Idée de décoration pour une grande cuisine américaine encastrable marine en U avec un évier de ferme, un placard à porte shaker, des portes de placard grises, une crédence blanche, un plan de travail en bois, un sol en bois brun et îlot.

This beautiful transitional kitchen was transformed from a traditional 1980's style kitchen with bulkhead soffits and stock cabinetry. We opened up the kitchen by removing all the soffits and wall between the kitchen and family room.
KateBenjamin Photography

Inspiration pour une grande cuisine américaine encastrable design en U avec un plan de travail en bois, des portes de placard blanches, une crédence beige, un évier encastré, un placard à porte shaker, une crédence en céramique, un sol en bois brun, îlot et un sol marron.

Exemple d'une cuisine encastrable montagne en bois brun avec un plan de travail en bois, un placard avec porte à panneau encastré, une crédence marron et une crédence en dalle métallique.
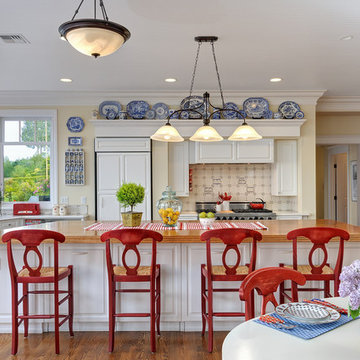
Photo by Landon Acohido, www.acophoto.com
Inspiration pour une grande cuisine américaine encastrable marine en L avec un plan de travail en bois, un placard avec porte à panneau surélevé, îlot, des portes de placard blanches, une crédence beige, une crédence en céramique et un sol en bois brun.
Inspiration pour une grande cuisine américaine encastrable marine en L avec un plan de travail en bois, un placard avec porte à panneau surélevé, îlot, des portes de placard blanches, une crédence beige, une crédence en céramique et un sol en bois brun.

The subtle use of finishes along with the highly functional use of space, creates a kitchen that is comfortable and blends seamlessly with the architecture of this craftsman style home.

Kitchen towards sink and window.
Photography by Sharon Risedorph;
In Collaboration with designer and client Stacy Eisenmann.
For questions on this project please contact Stacy at Eisenmann Architecture. (www.eisenmannarchitecture.com)

photos by Ryann Ford
Aménagement d'une cuisine ouverte encastrable et parallèle classique avec des portes de placard blanches, plan de travail en marbre, une crédence blanche, une crédence en dalle de pierre et un placard avec porte à panneau encastré.
Aménagement d'une cuisine ouverte encastrable et parallèle classique avec des portes de placard blanches, plan de travail en marbre, une crédence blanche, une crédence en dalle de pierre et un placard avec porte à panneau encastré.

Southern Living Showhouse by: Castle Homes
Cette photo montre une cuisine américaine encastrable et linéaire chic de taille moyenne avec des portes de placard blanches, un placard avec porte à panneau encastré, plan de travail en marbre, îlot, un évier de ferme, une crédence blanche, une crédence en carrelage de pierre et parquet foncé.
Cette photo montre une cuisine américaine encastrable et linéaire chic de taille moyenne avec des portes de placard blanches, un placard avec porte à panneau encastré, plan de travail en marbre, îlot, un évier de ferme, une crédence blanche, une crédence en carrelage de pierre et parquet foncé.

This full remodel project featured a complete redo of the existing kitchen. Designed and Planned by J. Graham of Bancroft Blue Design, the entire layout of the space was thoughtfully executed with unique blending of details, a one of a kind Coffer ceiling accent piece with integrated lighting, and a ton of features within the cabinets.

Martha O'Hara Interiors, Interior Design | REFINED LLC, Builder | Troy Thies Photography | Shannon Gale, Photo Styling
Exemple d'une cuisine encastrable chic de taille moyenne avec un placard à porte shaker, des portes de placard blanches, une crédence blanche, un évier encastré, plan de travail en marbre, une crédence en céramique, parquet foncé et îlot.
Exemple d'une cuisine encastrable chic de taille moyenne avec un placard à porte shaker, des portes de placard blanches, une crédence blanche, un évier encastré, plan de travail en marbre, une crédence en céramique, parquet foncé et îlot.
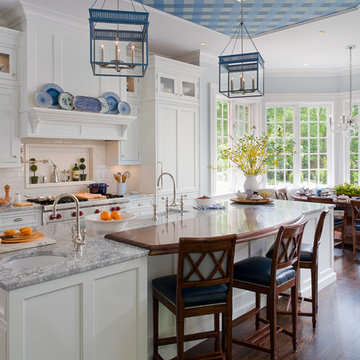
Photography by: Tim Lee
Cabinetry Design and Kitchen layout by: Kitchens by Deane, Inc
General Contractor: Premier Remodeling
Architect: Judith Larsen

Kitchen remodel with white inset cabinets by Crystal on the perimeter and custom color on custom island cabinets. Perimeter cabinets feature White Princess granite and the Island has Labrodite Jade stone with a custom edge. Paint color in kitchen is by Benjamin Moore #1556 Vapor Trails. The trim is Benjamin Moore OC-21. The perimeter cabinets are prefinished by the cabinet manufacturer, white with a pewter glaze. Designed by Julie Williams Design, photo by Eric Rorer Photography, Justin Construction.
Idées déco de cuisines encastrables
14