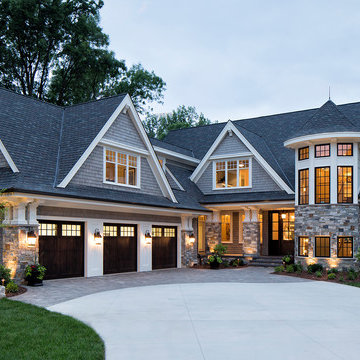Idées déco de façades de maisons en bois
Trier par :
Budget
Trier par:Populaires du jour
161 - 180 sur 100 441 photos
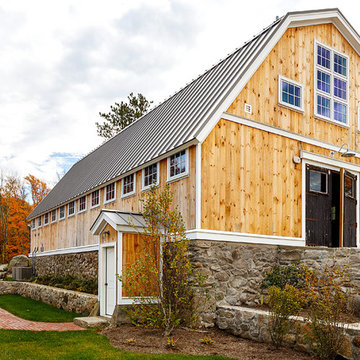
Front view of renovated barn with new front entry, landscaping, and creamery.
Idées déco pour une façade de maison beige campagne en bois de taille moyenne et à un étage avec un toit de Gambrel et un toit en métal.
Idées déco pour une façade de maison beige campagne en bois de taille moyenne et à un étage avec un toit de Gambrel et un toit en métal.
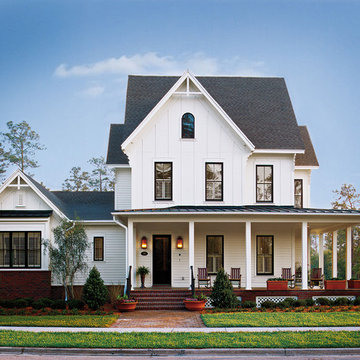
Cette image montre une façade de maison blanche rustique en bois de taille moyenne et à un étage.
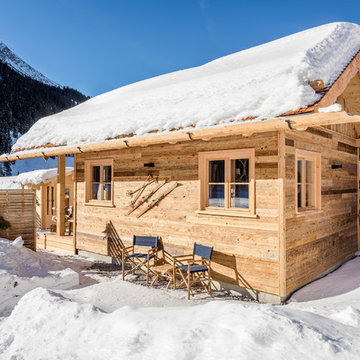
Günter Standl
Inspiration pour une façade de maison marron chalet en bois de plain-pied avec un toit à deux pans.
Inspiration pour une façade de maison marron chalet en bois de plain-pied avec un toit à deux pans.

Parade of Homes Gold Winner
This 7,500 modern farmhouse style home was designed for a busy family with young children. The family lives over three floors including home theater, gym, playroom, and a hallway with individual desk for each child. From the farmhouse front, the house transitions to a contemporary oasis with large modern windows, a covered patio, and room for a pool.
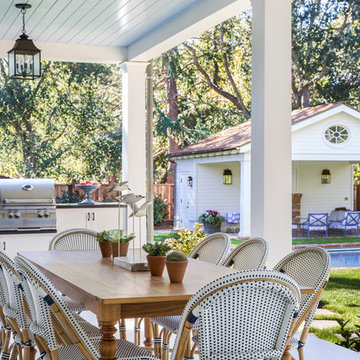
Furnishings by Tineke Triggs of Artistic Designs for Living. Photography by Laura Hull.
Cette photo montre une grande façade de maison blanche chic en bois à un étage avec un toit à deux pans et un toit en shingle.
Cette photo montre une grande façade de maison blanche chic en bois à un étage avec un toit à deux pans et un toit en shingle.
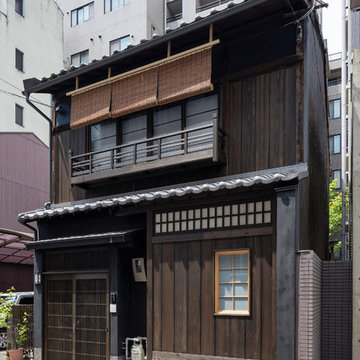
Photo by Shimomura Photo office inc.
Cette image montre une façade de maison marron asiatique en bois à un étage.
Cette image montre une façade de maison marron asiatique en bois à un étage.
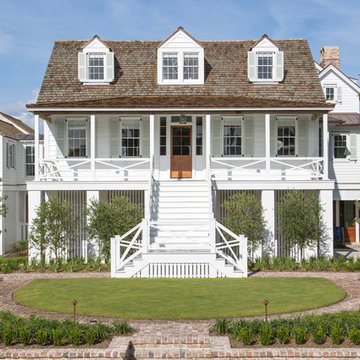
Julia Lynn
Idées déco pour une façade de maison blanche bord de mer en bois à deux étages et plus.
Idées déco pour une façade de maison blanche bord de mer en bois à deux étages et plus.
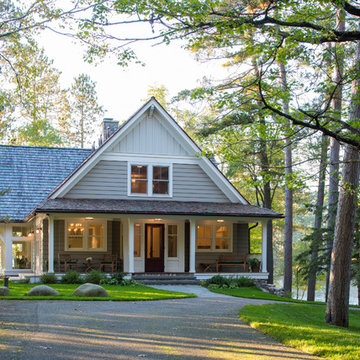
Cette photo montre une façade de maison grise chic en bois à un étage avec un toit à deux pans.
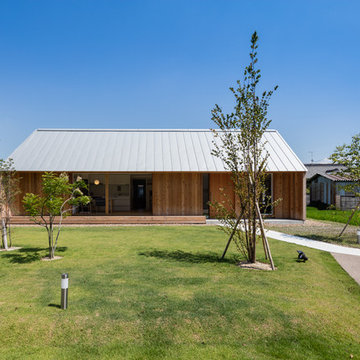
Photo by 小川重雄
Cette image montre une façade de maison marron en bois de plain-pied avec un toit à deux pans.
Cette image montre une façade de maison marron en bois de plain-pied avec un toit à deux pans.
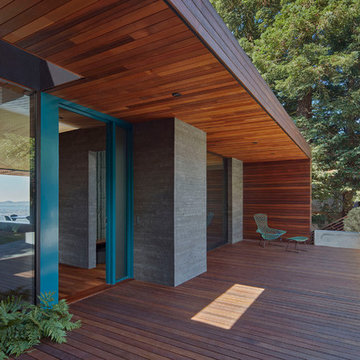
Réalisation d'une grande façade de maison marron minimaliste en bois de plain-pied avec un toit plat.
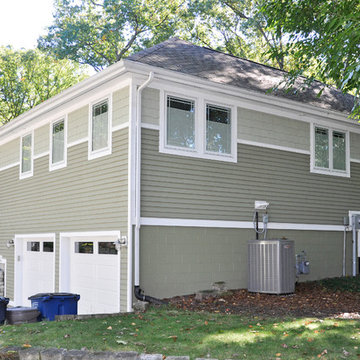
Northwest corner of house showing existing sunken garage and entry in the distance.
Photos by Architect, edited by PGP Creative Photography
Exemple d'une petite façade de maison verte chic en bois à un étage avec un toit à quatre pans.
Exemple d'une petite façade de maison verte chic en bois à un étage avec un toit à quatre pans.
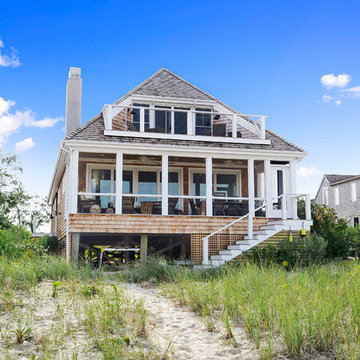
custom built
Aménagement d'un escalier extérieur bord de mer en bois avec un toit à quatre pans.
Aménagement d'un escalier extérieur bord de mer en bois avec un toit à quatre pans.
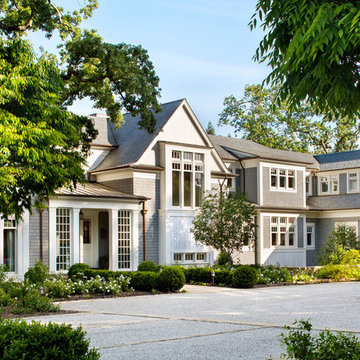
Bernard Andre'
Idée de décoration pour une très grande façade de maison grise tradition en bois à un étage avec un toit à deux pans.
Idée de décoration pour une très grande façade de maison grise tradition en bois à un étage avec un toit à deux pans.
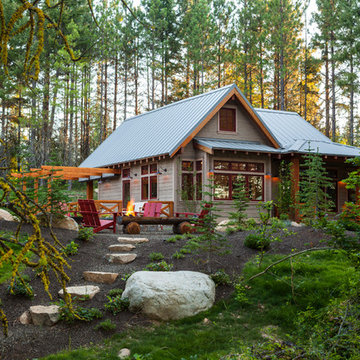
Idée de décoration pour une façade de maison grise chalet en bois de taille moyenne et de plain-pied avec un toit à deux pans.

We drew inspiration from traditional prairie motifs and updated them for this modern home in the mountains. Throughout the residence, there is a strong theme of horizontal lines integrated with a natural, woodsy palette and a gallery-like aesthetic on the inside.
Interiors by Alchemy Design
Photography by Todd Crawford
Built by Tyner Construction
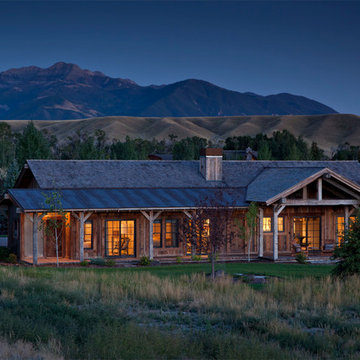
Exemple d'une façade de maison marron montagne en bois de plain-pied avec un toit à deux pans et un toit mixte.
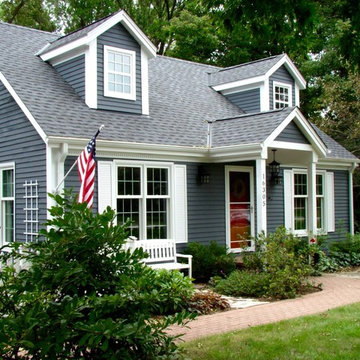
The Legacy Building Company channeled Cape Cod charm adding decorative dormers and a main entry portico to this Plymouth, MN home. The project also featured new roofing and a garage addition. Photo by Tom Sweeney, Content Craftsmen.
![[Bracketed Space] House](https://st.hzcdn.com/fimgs/pictures/exteriors/bracketed-space-house-mf-architecture-img~7f110a4c07d2cecd_5921-1-b9e964f-w360-h360-b0-p0.jpg)
The site descends from the street and is privileged with dynamic natural views toward a creek below and beyond. To incorporate the existing landscape into the daily life of the residents, the house steps down to the natural topography. A continuous and jogging retaining wall from outside to inside embeds the structure below natural grade at the front with flush transitions at its rear facade. All indoor spaces open up to a central courtyard which terraces down to the tree canopy, creating a readily visible and occupiable transitional space between man-made and nature.
The courtyard scheme is simplified by two wings representing common and private zones - connected by a glass dining “bridge." This transparent volume also visually connects the front yard to the courtyard, clearing for the prospect view, while maintaining a subdued street presence. The staircase acts as a vertical “knuckle,” mediating shifting wing angles while contrasting the predominant horizontality of the house.
Crips materiality and detailing, deep roof overhangs, and the one-and-half story wall at the rear further enhance the connection between outdoors and indoors, providing nuanced natural lighting throughout and a meaningful framed procession through the property.
Photography
Spaces and Faces Photography
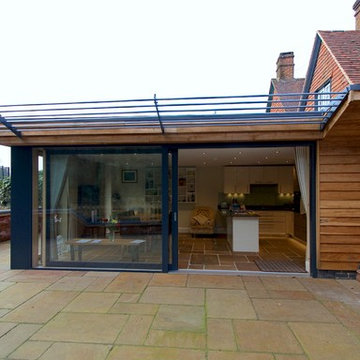
David Underhill
Réalisation d'une petite façade de maison rouge design en bois de plain-pied avec un toit plat.
Réalisation d'une petite façade de maison rouge design en bois de plain-pied avec un toit plat.
Idées déco de façades de maisons en bois
9
