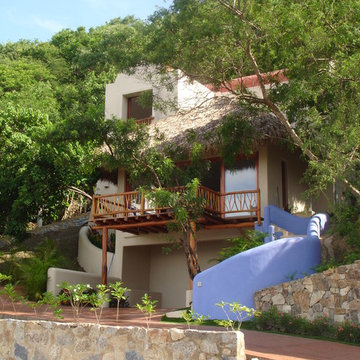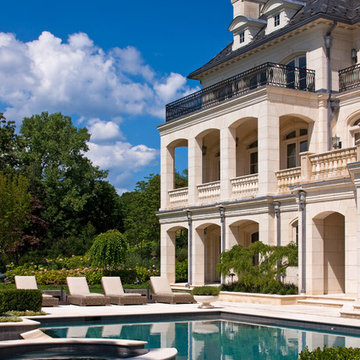Idées déco de façades de maisons à deux étages et plus
Trier par :
Budget
Trier par:Populaires du jour
141 - 160 sur 64 566 photos
1 sur 5
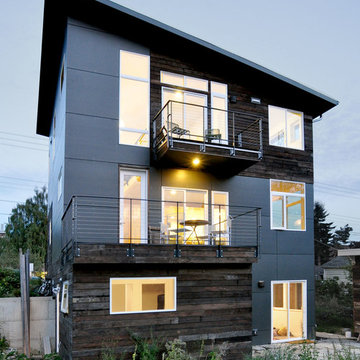
Our client’s goal was to create a small, high-performance, healthy home for herself and her teenage son while providing a place for her father to age in place. An attached private accessory dwelling provides a space for him as well as flexibility in the future. The new home was designed to minimize its footprint on site, made smaller than the original 1930’s house.
Embracing adaptability and efficiency, the residence includes two dwellings: a one-bedroom 795 square-foot accessory dwelling at the lower grade and a two-story 1330 square-foot primary dwelling located above. Involved in all aspects of project execution, our client oversaw the process by living in a used trailer parked in the backyard throughout the project’s construction. Family-Share focused on maximizing the footprint’s performance, access to natural light and the health of the occupants. Sustainable features include high-performance glazing, solar preheat for domestic and hot water in-floor heating and reclaimed fir car decking rainscreen siding.

Reminiscent of a 1910 Shingle Style, this new stone and cedar shake home welcomes guests through a classic doorway framing a view of the Long Island Sound beyond. Paired Tuscan columns add formality to the graceful front porch.
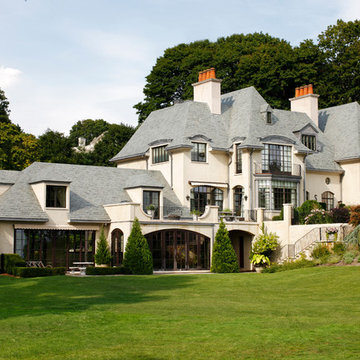
The Outdoor Lights designed the outdoor and landscape lighting for this Connecticut home designed by Summerour Architects. Interior design by Beth Webb Interiors, Landscape design by Planters Garden and ironwork by Calhoun Metalworks. Photography by Mali Azima.
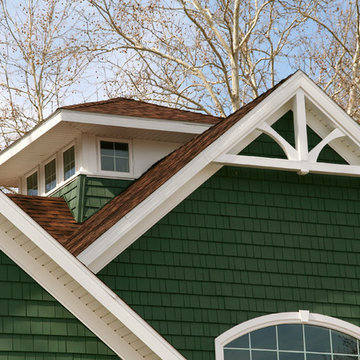
© Todd J. Nunemaker, Architect
Idée de décoration pour une façade de maison verte marine en bois de taille moyenne et à deux étages et plus.
Idée de décoration pour une façade de maison verte marine en bois de taille moyenne et à deux étages et plus.
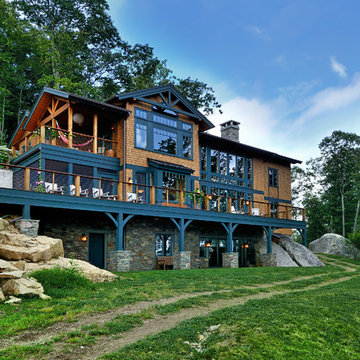
Photographs by Jim Fuhrmann, Built by Blansfield Builders
Exemple d'une grande façade de maison montagne en bois à deux étages et plus.
Exemple d'une grande façade de maison montagne en bois à deux étages et plus.
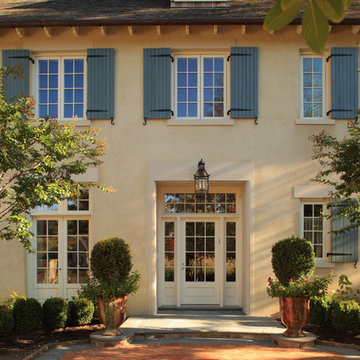
Erik Kvalsvik photographer
Idées déco pour une grande façade de maison en stuc à deux étages et plus.
Idées déco pour une grande façade de maison en stuc à deux étages et plus.
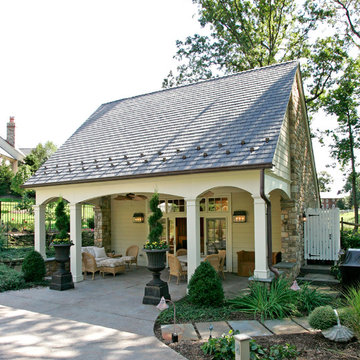
Pool cabana built by Trueblood. Exterior architecture by R. A. Hoffman, landscape design by Landscape Design Group. [photo: Tom Grimes]
Idée de décoration pour une grande façade de maison tradition en pierre à deux étages et plus.
Idée de décoration pour une grande façade de maison tradition en pierre à deux étages et plus.
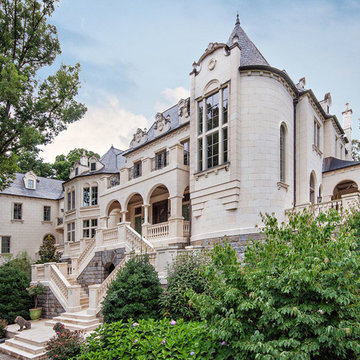
This elegant home is completely clad in hand carved Italian, lecce beige limestone. Each architectural stone element was custom designed to suit the french style of the client. Our team of design professionals is available to answer questions on architectural limestone, balustrades, window surounds, and columns at: (828) 681-5111.

http://www.dlauphoto.com/david/
David Lau
Exemple d'une grande façade de maison verte victorienne en bois à deux étages et plus avec un toit à deux pans.
Exemple d'une grande façade de maison verte victorienne en bois à deux étages et plus avec un toit à deux pans.

The extension, situated half a level beneath the main living floors, provides the addition space required for a large modern kitchen/dining area at the lower level and a 'media room' above. It also generally connects the house with the re-landscaped garden and terrace.
Photography: Bruce Hemming
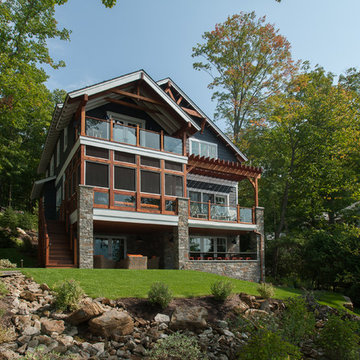
Rob Spring Photography
Idée de décoration pour une façade de maison chalet à deux étages et plus.
Idée de décoration pour une façade de maison chalet à deux étages et plus.
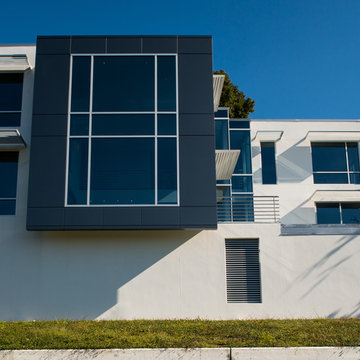
©Judy Watson Tracy Photography
Aménagement d'une très grande façade de maison blanche moderne en stuc à deux étages et plus avec un toit plat.
Aménagement d'une très grande façade de maison blanche moderne en stuc à deux étages et plus avec un toit plat.
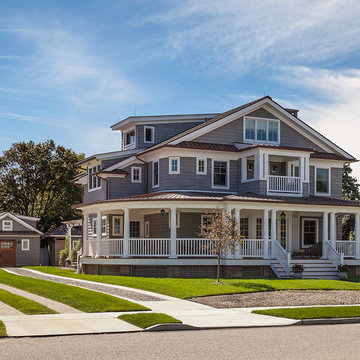
North Elevation
photography by Sam Oberter
Exemple d'une grande façade de maison grise victorienne à deux étages et plus avec un revêtement en vinyle, un toit à deux pans et un toit en métal.
Exemple d'une grande façade de maison grise victorienne à deux étages et plus avec un revêtement en vinyle, un toit à deux pans et un toit en métal.
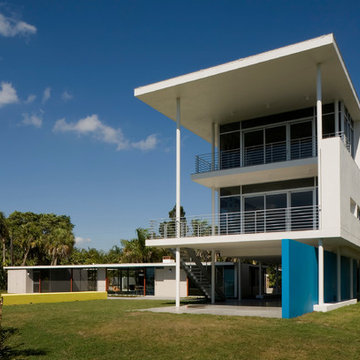
Steven Brooke Studios | Twitchell and Rudolph
Inspiration pour une façade de maison vintage à deux étages et plus avec un toit plat.
Inspiration pour une façade de maison vintage à deux étages et plus avec un toit plat.
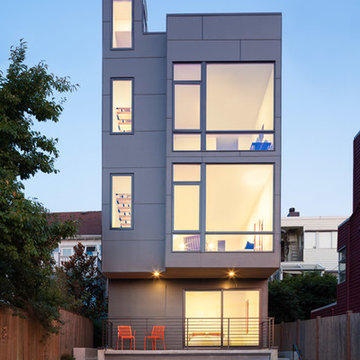
Andrew Pogue Photography
Aménagement d'un escalier extérieur contemporain.
Aménagement d'un escalier extérieur contemporain.

Perched on a steep ravine edge among the trees.
photos by Chris Kendall
Cette image montre une grande façade de maison marron design en bois à deux étages et plus avec un toit en appentis et un toit en shingle.
Cette image montre une grande façade de maison marron design en bois à deux étages et plus avec un toit en appentis et un toit en shingle.
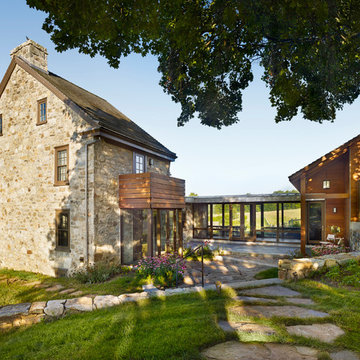
Barry Halkin
Inspiration pour une façade de maison rustique en pierre à deux étages et plus.
Inspiration pour une façade de maison rustique en pierre à deux étages et plus.
Idées déco de façades de maisons à deux étages et plus
8
